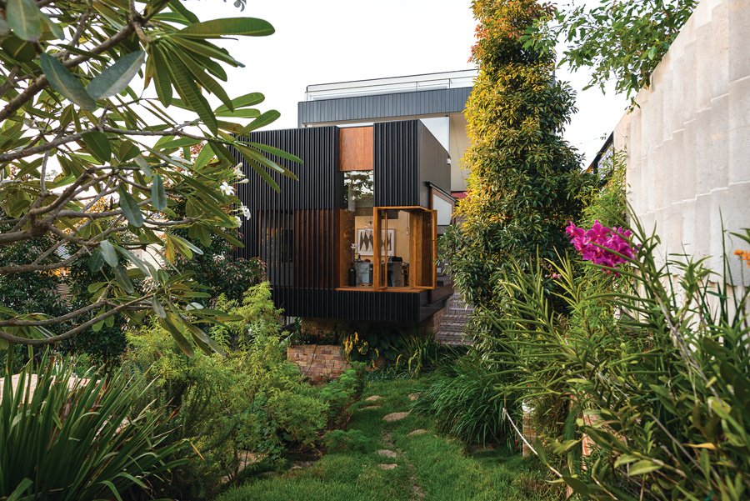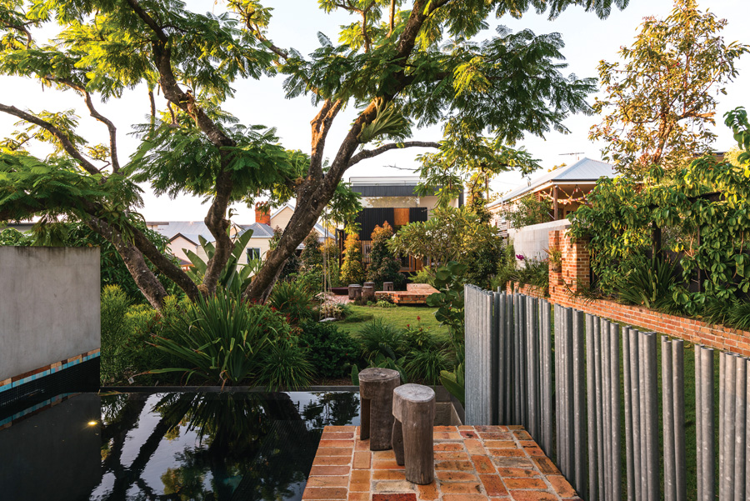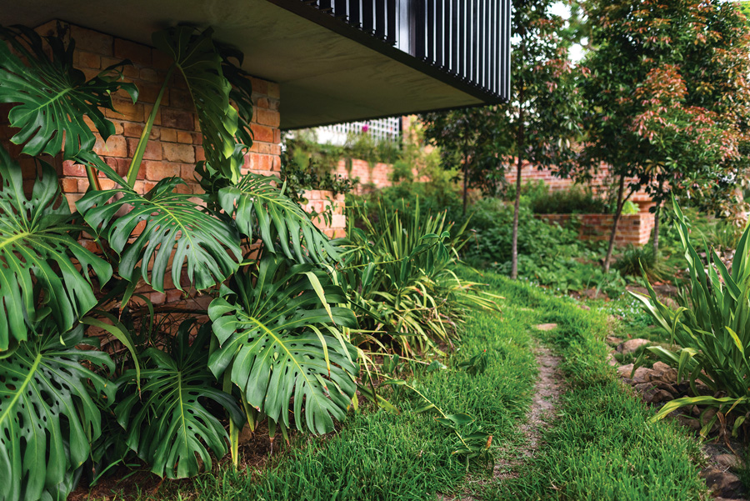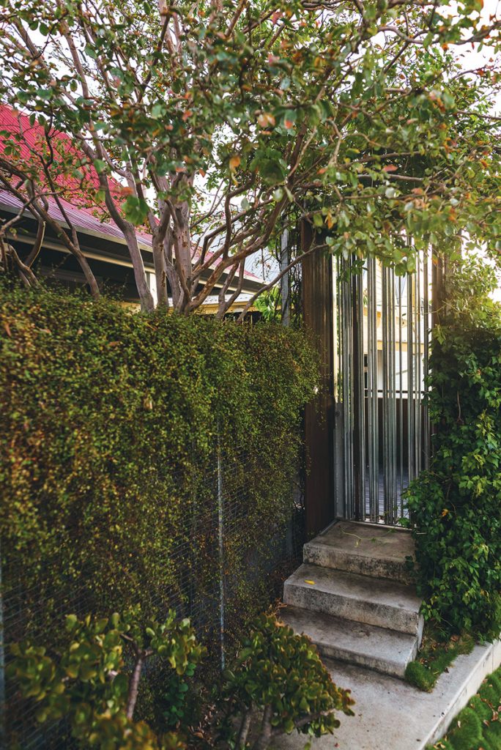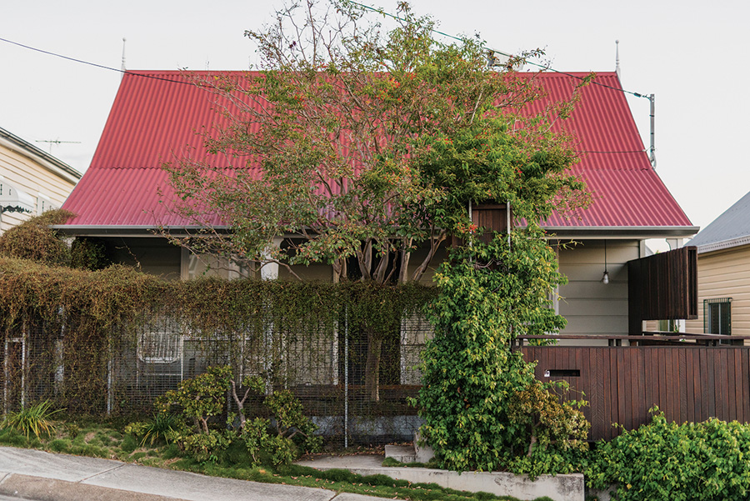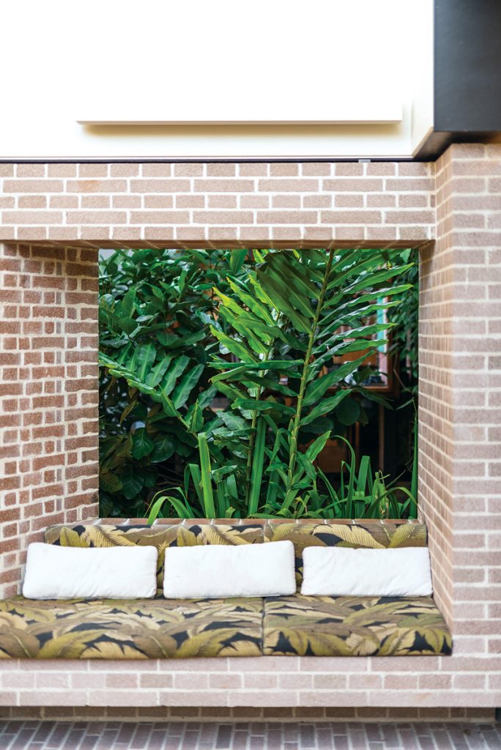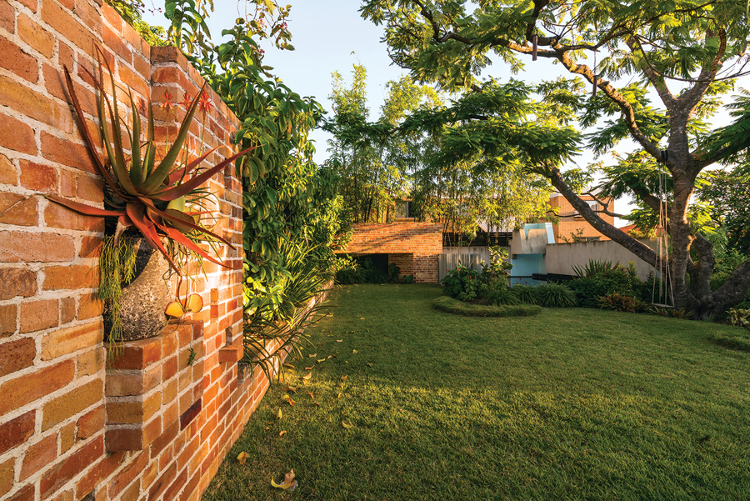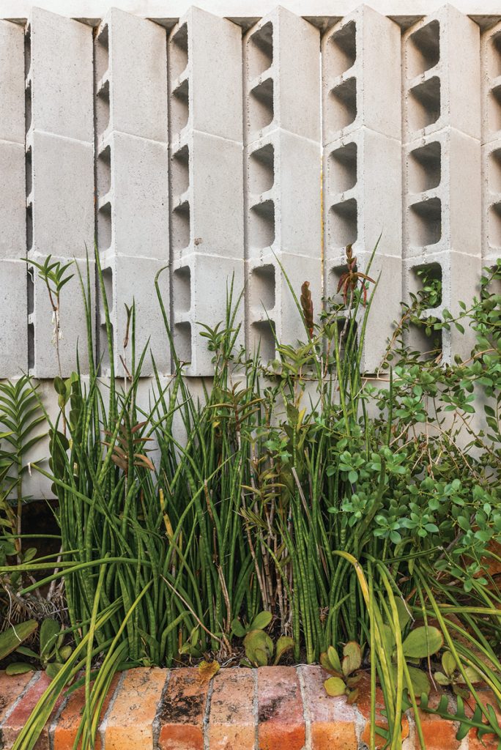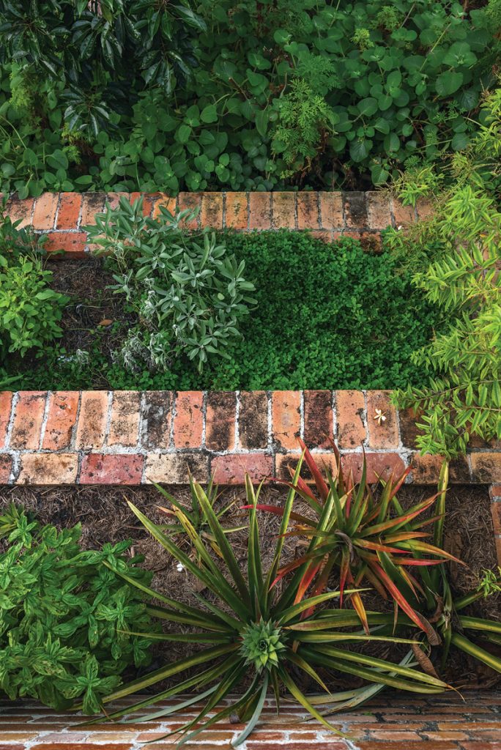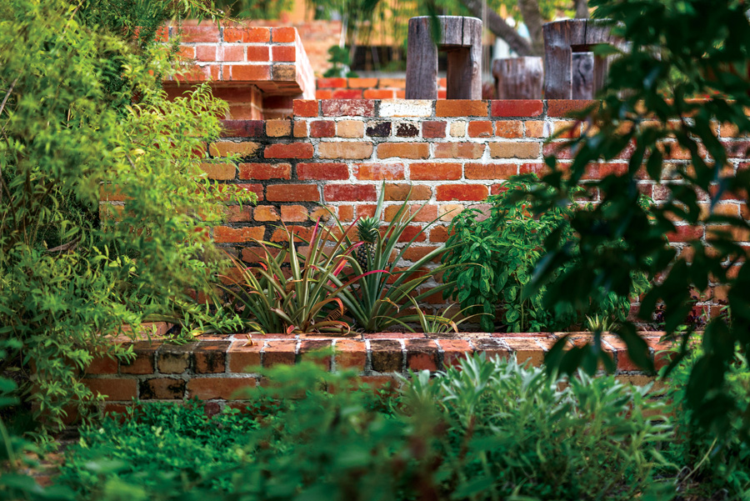Nature’s Mirage
The carefully considered landscape of Aperture House seamlessly repairs the disconnect between garden, house and neighbourhood.
Brisbane’s historic 16-perch block (approx. 405-square-metres) still defines the urban fabric of inner-city neighbourhoods like Highgate Hill. The streetscapes here speak in the rhythm of 10-metre lot frontages where the polite formality of timber and tin cottages succumbs to a rambling sort of tangle at the rear. In these parts, backyards are defined less by fences and more by the familiar forms and foliage of those beloved domestic species of the subtropics – the poinciana, mango tree and jacaranda.
The garden at Aperture House, the family home of architect Jayson Blight and interior designer Melissa Blight, was and still is characterised by the magnificent branches of a mature Poinciana, and a treacherous gully between it and the house, which forms a small creek during heavy downpours. The disconnect created by this gully historically meant the garden was rarely occupied.
“Nature” was an appropriated view, focused toward the blissful scenes of domesticity that played out in backyards further afield. Recent changes made to the 1880s cottage have worked to repair the divide between house and garden through a new suite of contemporary rooms made on the western side of the house, and a new garden courtyard and outdoor room on the eastern side of the house. The outdoor room is most successful in merging hard landscape with soft, crafting masonry walls with the deftness of fabric to register light and shade and embrace a special kind of sub-tropicality.
Landscape architect, Steven Clegg, was entrusted with the task of translating the architectural and interior design ambitions of Jayson and Melissa into a landscape proposition. The result is an effortless choreography of species, which frames the garden as a series of “layers”. The small leap between the brick terrace of the house and the stepping stone of the gully signifies the start of a journey that explores rainforest, an edible garden, a fire pit, the sprawling shade of the poinciana and the sunbaked pool and grotto.
The basic structure of the garden was described by a series of new brick walls and platforms established by Jayson and Melissa as part of their cottage extension. These walls increase in scale and intensity toward the rear boundary, starting out low and rambling before gradually becoming more monumental and structured.
Steven’s task was to introduce colour and texture with seamless informality. Species were chosen for the shape of their foliage and flower, and arranged according to the micro-climates established in places of shelter and exposure.
The gully, which for most of the year is moist and fertile, supports the largest species introduced in the form of rainforest trees or “Eumundies”. Large stepping stones encourage passage over the gully and make a connection to the grassed path that leads up a small slope to the level lawn beneath the poinciana tree.
Between gully and lawn, brick retaining walls create garden beds where basil, sage and oregano jostle for space between tomatoes and pineapples. A frangipani tree softens the formalised edges of the brick terrace, which is the centre for gathering under clear, starry skies. Succulents transition terrace and grass, with earthy tones echoed in the rich foliage of copper spoons (Kalanchoe orgyalis ) and winter bells (Helleborus).
Along the eastern boundary a glorious patchwork of brick and concrete block creates wall and screen to establish a hard edge and backdrop. Vanda and crucifix orchids (Epidendrum secundum ) bring accents in magenta and orange and stand with mother-inlaw’s tounge (Sansevieria trifasciata) in nostalgic unison. Further along, the climbers, heralds trumpet (Beaumontia grandiflora) are flush with white during warm summer months and for the rest of year dress the chain wire trellis with lush green foliage. When the poinciana is in bloom, the canopy is awash with small red flowers and below, coral plant (Jatropha multifida ) and firespike (Odontonema strictum ) continues this animated dialogue in rouge.
Complementing those garden spaces designed to dwell and explore, the pool and grotto create places for play and relaxation. The shadowy depths of the pool’s black bottom is designed to appear infinite, much like a naturally occurring pond or lagoon. Such an illusion captures the essence of this place. So carefully considered and yet deliberately made to appear as if it has sprung from nature to exist in perfect harmony with the charming and spirited ways of the neighbourhood.
