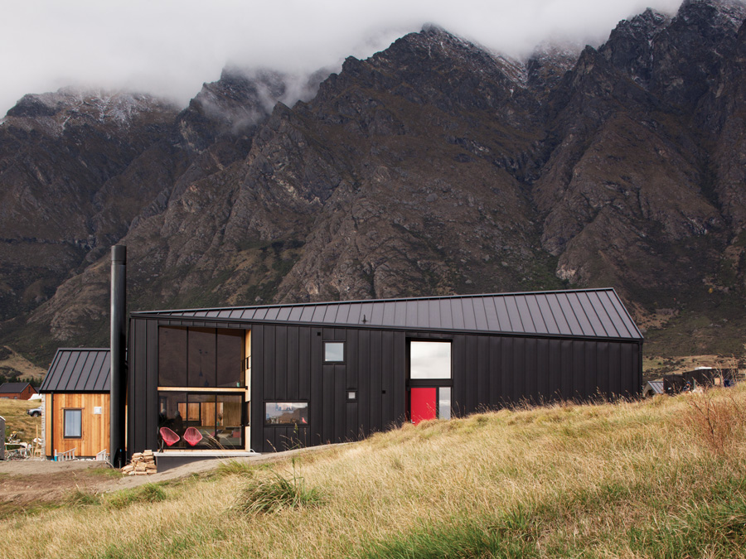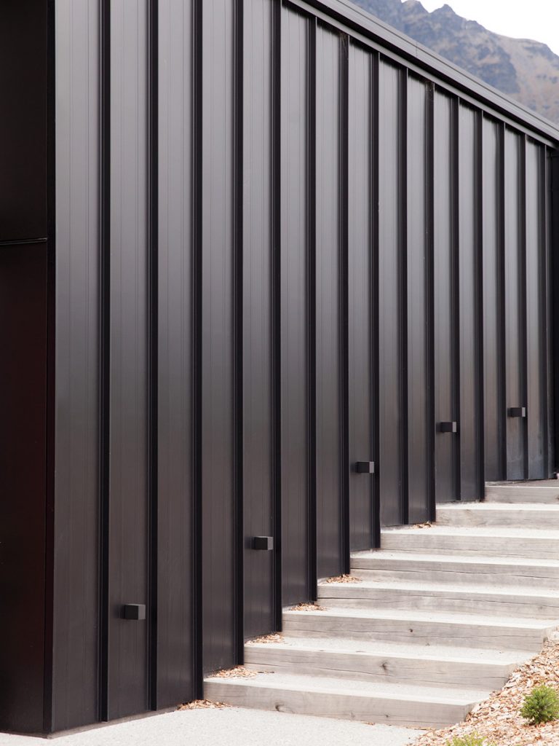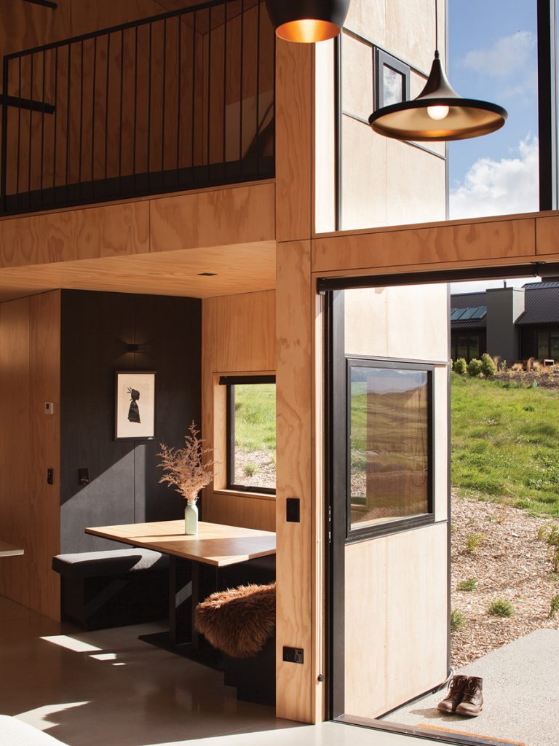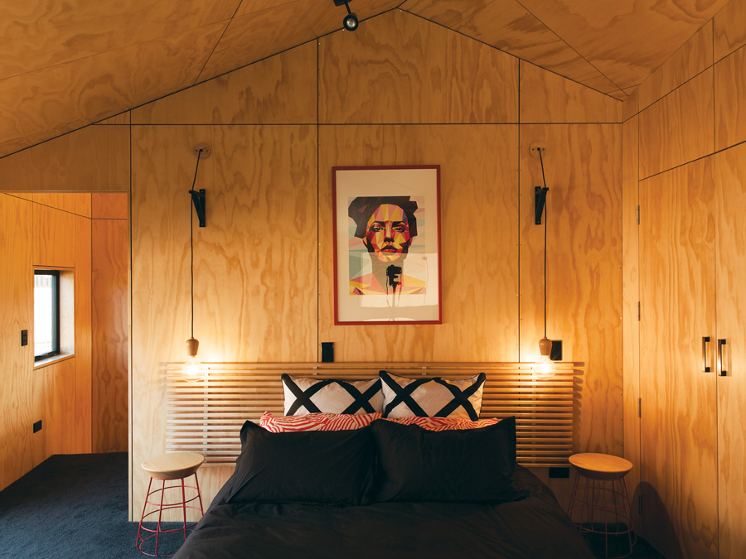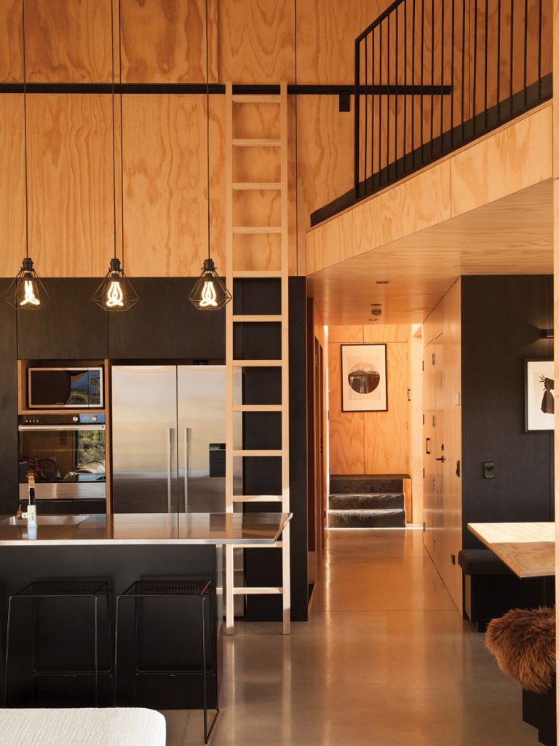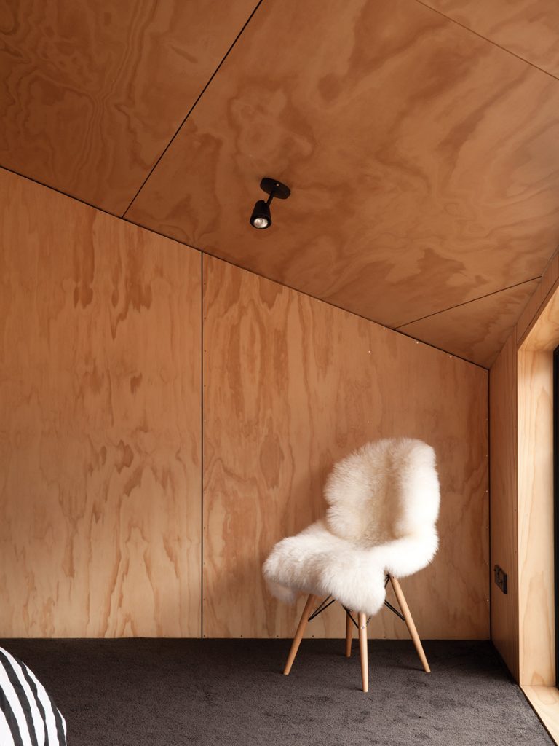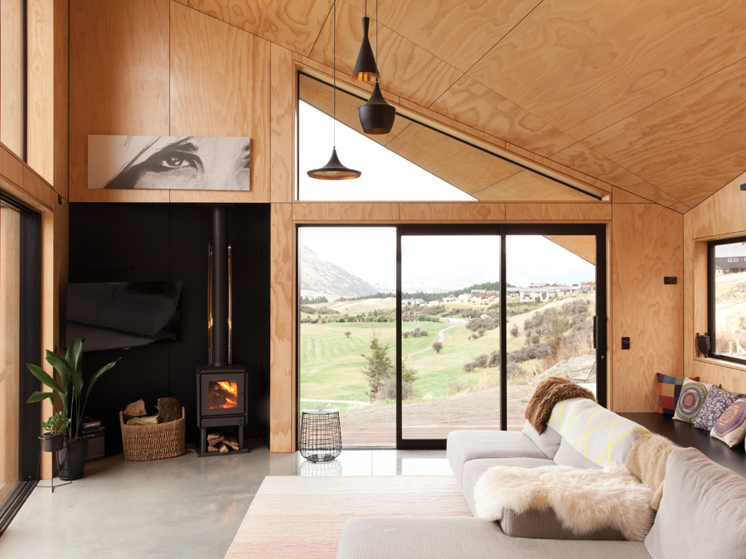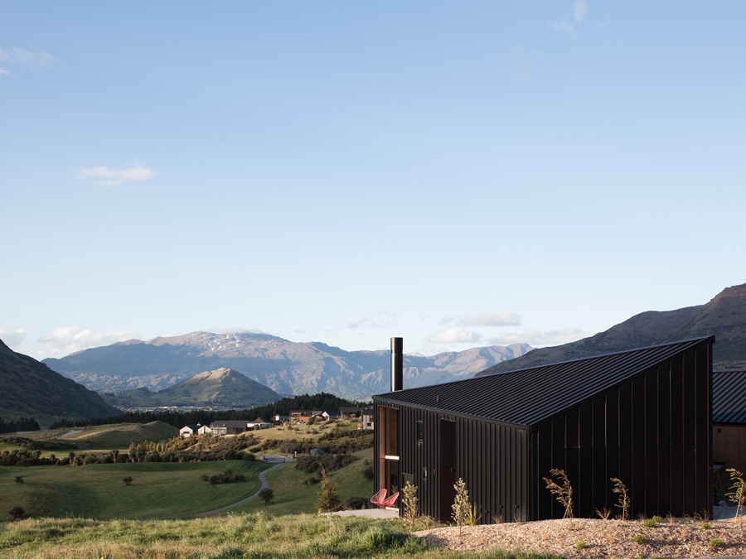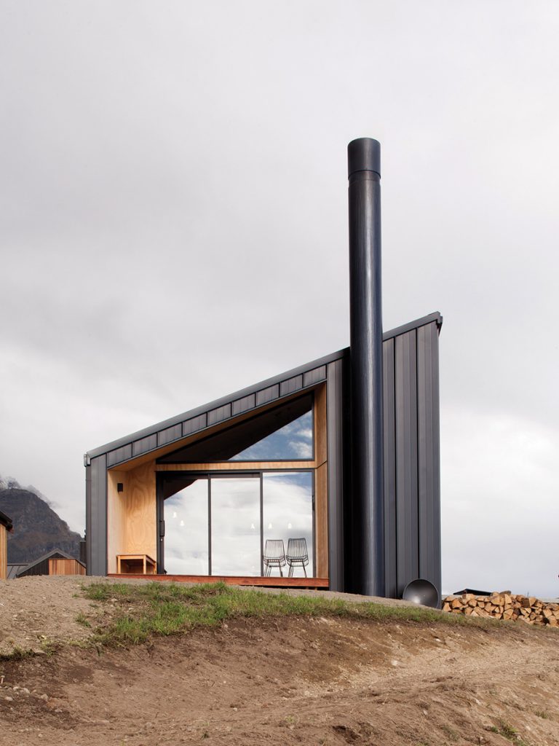Base Camp
When your working life is spent on the ocean waves and your digs are a cabin and a galley kitchen afloat, living in tight angular rooms is the norm. For Tom Aveling, a superyacht skipper, small spaces aren’t a hardship to be endured, they’re a joy – it’s no surprise he wanted to live in one.
Tom Aveling had a vision: To recreate the freedom of the Big Blue on a piece of land he’d purchased at Jack’s Point on the shores of Lake Wakatipu in Queenstown, New Zealand. The settlement is billed as the ultimate “base camp” for ready access to the wilderness, snow country and wineries. Incorporating a golf course, with the lake as centerpiece, and the ever presence of a mountainous backdrop, only five per cent of the land will be built on. It’s pretty much as close as you can get to heaven on earth.
The team at the architectural practice of Anna-Marie Chin encountered a like-minded spirit when Tom asked for a compact house with clever storage and quirky spaces – immediately understanding what this client was trying to achieve. “Tom has a background in industrial design and was accustomed to highly efficient spaces. He knew that a large area didn’t necessarily mean a better space,” says Anna-Marie.
A tiny footprint fitted in with his idea of financial sustainability too. A weighty mortgage was not part of his lifestyle plan and, when the winters blow raw, keeping any house warm is a priority.
The Jack’s Point development is blessed with a master plan where comprehensive parameters ensure equal amenity for all. “There is emphasis on the design of the buildings and their relationship to each other. They’ve really considered the big picture,” says Anna-Marie.
Sites are nestled between areas of reserve and each house has a protected view of the lake. This particular section had the advantage of a rolling slope down to a reserve. It faces north towards the snow-dusted heights of Coronet Peak.
Simple gabled pavilions, redolent of the architectural vernacular of the area, were the preferred option listed in the guidelines, but that would not deliver the quirky spaces of the brief. So Anna- Marie complied – with a twist. She calls the roof an “abstracted asymmetrical gable”, which is tipped sideways to follow the line of The Remarkables and the contour of the ground as it floats downhill. “It also means that the house profile is lower towards the north, which allows our neighbour on the east more light and more view.”
This roof of black, long-run iron mirrors the robustness of the soaring landscape and waterfalls down the sides to continue as the exterior cladding of the walls. Beneath the volume of this jaunty pitch, a mezzanine level with a master bedroom has been created.
The aesthetic of the 156-square-metre home (including garage) is industrial and shed-like, and Tom was quite content to bypass the high maintenance that a timber coat would bring in this extreme environment. To soften that steely statement, the interiors are lined in ply – a rich, honeycomb centre.
That unusual roofline, made with a prefabricated frame system and slotted together on site, also influenced the ensuing design. “The dimensions of the long-run set the program for the dimensions of the windows within the cladding,” explains Anna- Marie. This is no glass box where a 360-degree rush of spectacle assails the senses. Instead, the architect has adopted a milder approach. Purposely placed glazing gently surprises the occupants by drawing focus to certain aspects of the view. “In the master bedroom, for instance, the line of ceiling and windows follows The Remarkables, which loom above you.”
The roof has certainly played its role in giving the interiors of this two-bedroom home offbeat appeal. Angular spaces echo the steep tilt of the exterior but, as Anna-Marie points out, it’s not unconventional for the sake of it. “To be successful, small spaces have to be well designed. The contrast between the verticality and the lower roofs makes the space feel bigger because you are, in effect, getting two experiences.” The living room climbs up to one corner enticing the eye to the westerly view. The roof plane in the stairway lifts dramatically to heighten the sense of a journey, while sitting in the bath beneath a low ceiling has an appropriate intimacy; the bather feels cossetted as they take in a framed vista of the lake.
Downstairs in the living zone, a simple, functional kitchen is like a piece of furniture within the space. Boat-like references are found in the dinette, which is built into a window niche with a low-key ply tabletop and bench seats. Above this, a ladder allows vertiginous access to a nook just big enough for a double bed. A multi-purpose room, it can also be a secluded mini-library in which to hunker down and read a book. Using these elevated spaces was critical to the plan of keeping things tight but flexible; a loft above the garage has its own separate loo and sleeps four.
Within such a small footprint there are many such tricks. There are minimal circulation zones but plenty of alcoves for storage. The laundry is behind a cupboard door off the corridor. A deep threshold to the main bedroom has a built-in desk. And the stair balustrade doubles as a bookshelf. “At the moment, Tom doesn’t have many possessions, but one day he will,” says Anna-Marie.
The home is insulated beyond code, including beneath and up the sides of the slab, to counteract the effects of ice-frigid ground in winter. Concrete floors are used as a sun soak; there are thermally broken aluminium frames and low-E double-glazing. And a gas fireplace and efficient air-to-water heat pump are also installed.
Compact and smart the home may be, yet it is the sustainable principles of the wider community in Jack’s Point that captured Tom’s imagination. The development has its own on-site sewage treatment where waste from in-ground holding tanks is treated and then dispersed onto the land. “It’s a good idea for a rural subdivision rather than pumping it back to the council’s plant,” says Anna-Marie. An on-site boat storage park and insistence on double garaging for each home keeps the visual environment clutter free. Beyond the front door, 35 kilometres of walking, biking and horse-riding tracks await exploration.
Exhausted by activity, Tom finds it comforting to return to a solidified home – a pocket-sized haven amidst such a big sky landscape. A concrete terrace to the west offers a front row seat for the spectacle of the setting sun as it hangs above the lake. To the north, a deck is created in the recess of the roof overhang. Here Tom and his friends, or guests who rent the home from Airbnb, can sit and dangle their legs over the edge, gaze out across the golden tussock and watch the weather drift in and on.
Specs
Architect
Anna-Marie Chin Architects
Anna-Marie Chin, Ngaio Hart, Cory Clark
amchinarchitects.co.nz
Builder
Multiline Construction
multiline.co.nz
Structural engineer
Lewis Bradford
lewisbradford.com
Landscape architect
LAND
landla.co.nz
Passive energy design
The house is designed for the site, on the edge of an escarpment, facing north, offering the opportunity for solar gain into the house. The house has been designed as a simple envelope with recesses carved into it accessed from the living space. The framed recess to the north is low, emphasising and framing the view to Cornet Peak. It creates a niche outside the living, offering shelter from the winds from the south and west whilst providing sun shading in the summer. The recess off the living to the west is vertical, accentuating the scale of the view – proving a connection to the sky. This recess allows sun in to heat the concrete floor. To the east, smaller defined windows picture-frame particular views, allowing some controlled light into the spaces. The location of the windows allows for ventilation flows and options throughout the house. The main bedroom on the second floor opens out to the living allowing warm air in the winter to permeate or ventilate through the house in summer. The house’s subdivision provides a wastewater treatment system; on-site the waste is collected in a holding tank, which is then drip-fed into the collective system, filtered and dispersed onto the land.
Materials
Metal cladding for low maintenance. The exterior envelope has been designed to minimise heat loss by reducing the thermal transfer through products between interior to exterior. The ground floor is a concrete slab used as a solar mass storage. Extruded polystyrene insulation is used both underneath the slab and up the sides of the foundations to insulate it from the outside. This ensures the slab will retain the heat and none is lost through the edges. The concrete is exposed to the interior with a light grind to create a salt and pepper finish. It doubles as a low-maintenance finish. Construction of the building is timber framed using 140 mm framing, with R4.0 insulation in the walls and R5.0 in the ceilings. The interior linings are plywood, a durable low-maintenance product that also provides a soft warm feeling to the interior. Its colour tone appears naturally in the landscape, tying the house back to its environment.
Doors and windows
Thermally broken aluminum joinery minimises heat loss through window frames. The aluminum provides a low-maintenance option in this harsh climatic environment. Low-E argon-filled double-glazing minimises heat loss through glass.
Heating
An efficient gas fireplace heats the living in winter aided by in-slab hydronic heating to the concrete slab. The underfloor and hot water are run off an air-to-water heat pump system.
