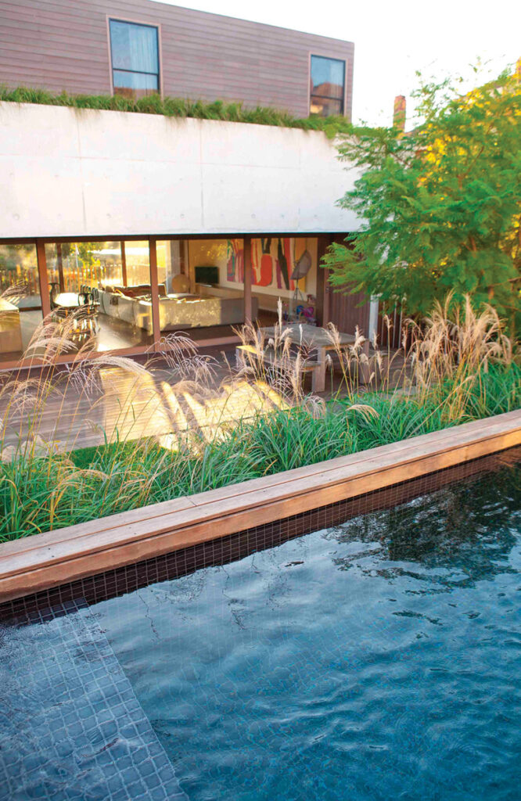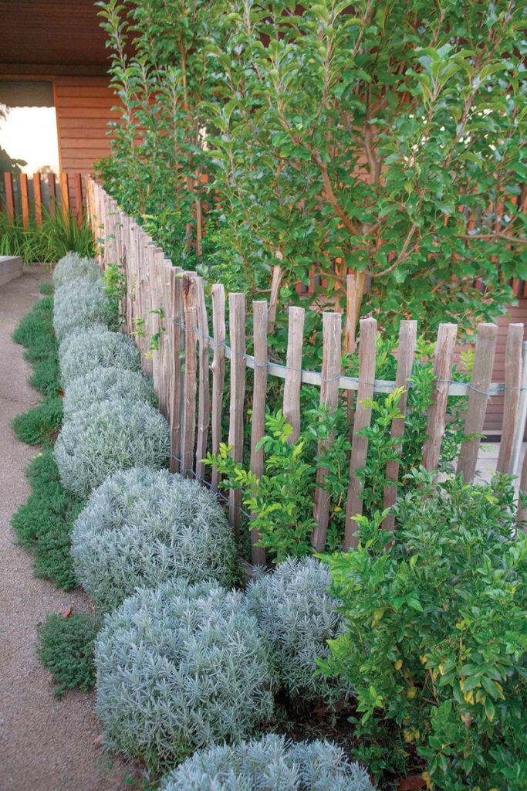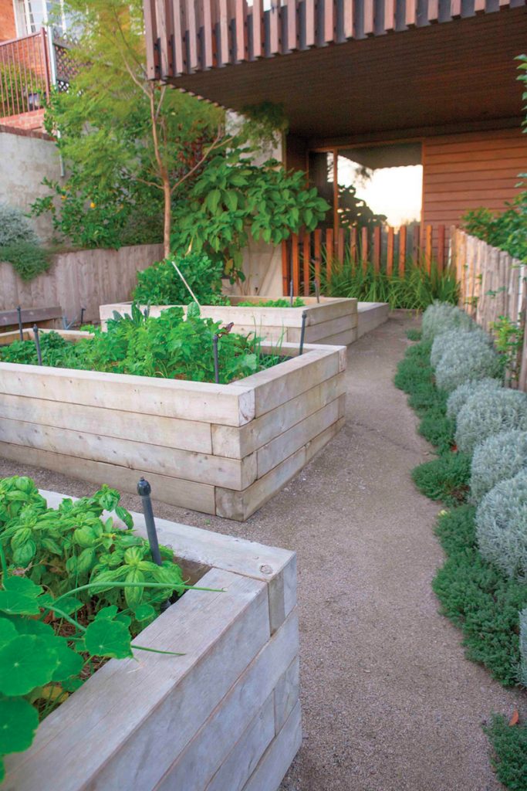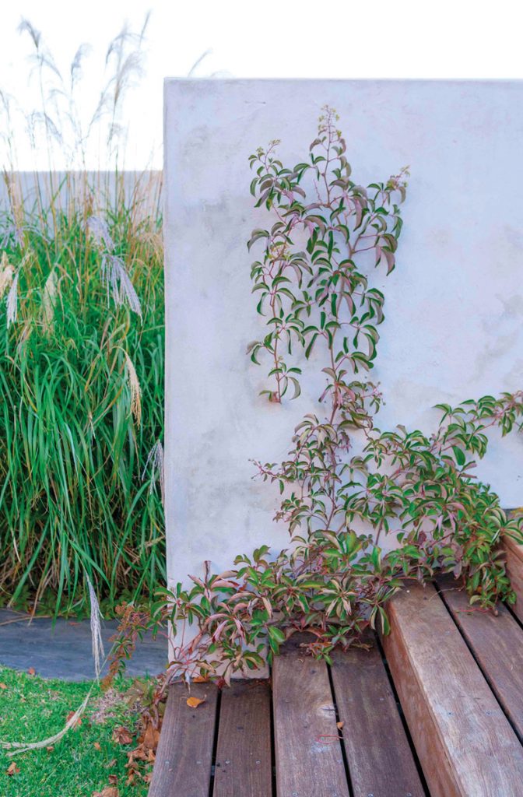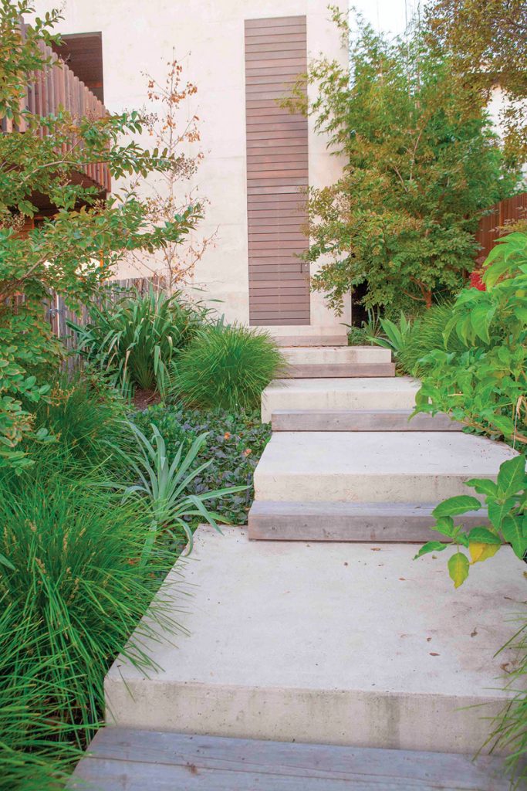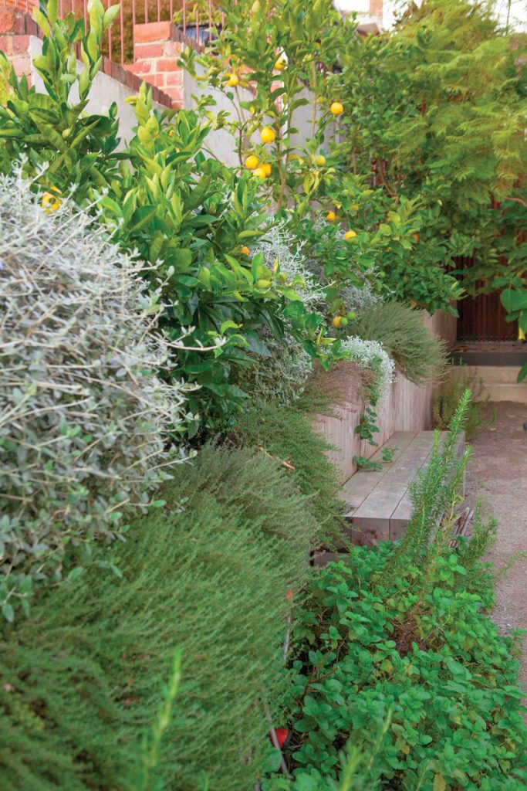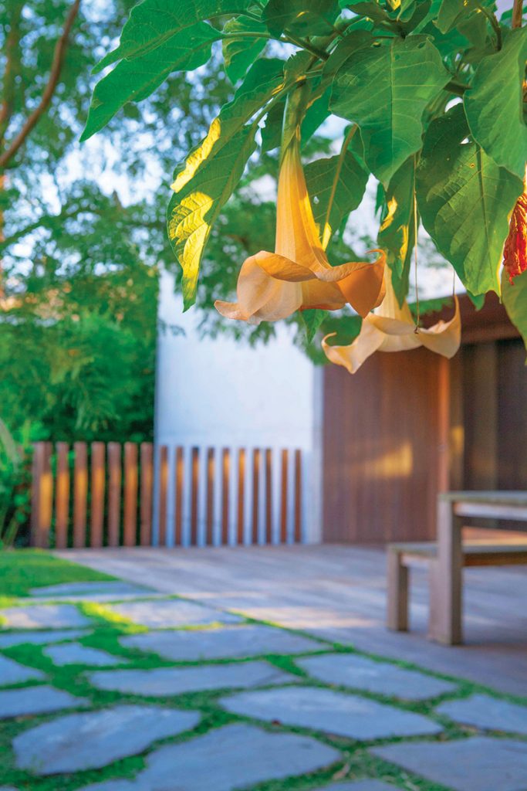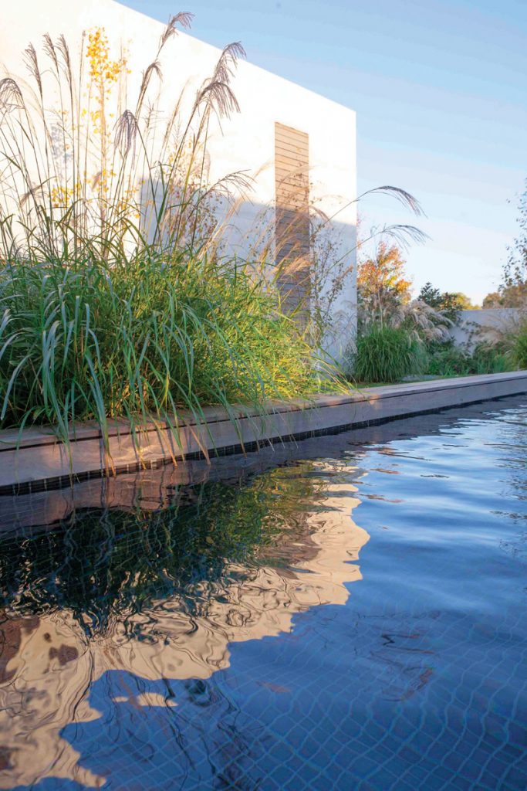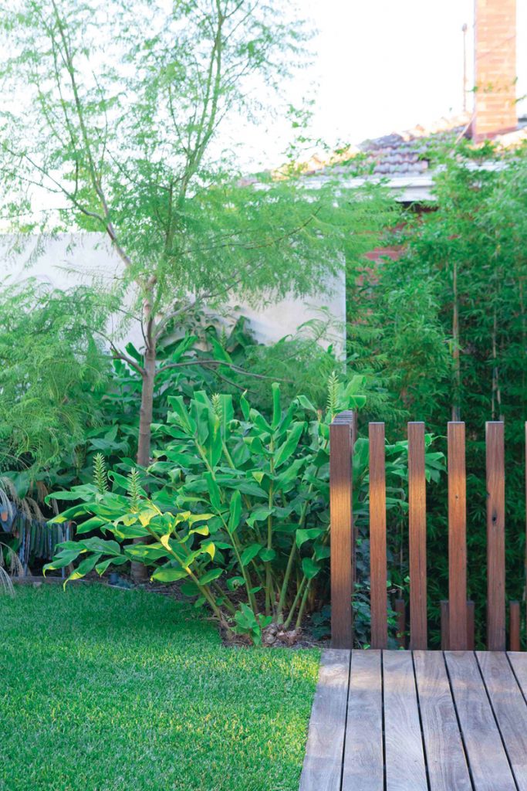A Friendly Face
A robust concrete and timber house in Toorak is wedded to its steeply sloping site by a bold terraced garden, which softens hard architectural edges and creates a friendly front entrance via a lush veggie patch-come-orchard.
In a neighbourhood known for formal landscaping, inscrutable hedges and buzz-at-the-front-gate entrances, landscape designer Fiona Brockhoff has created a striking contrast for a Toorak couple keen for their pre-school aged children to experience growing food, swimming, digging in sand and rolling on lawn after years living in a small apartment in Port Melbourne.
A riot of contrasting foliage, neutral native tussocks and splashes of autumnal colour courtesy of eye-popping features like crepe myrtle is clearly visible from the street through a minimalist front fence of low, vertical timber posts. So, too, are three monumental, raised garden beds of faded cypress, each sprouting vegies and herbs, alongside a sandpit and small orchard heavy with limes, lemons, oranges and three varieties of apple.
Brockhoff says that beyond creating “a friendly face to the street” in a sunny patch of garden that would otherwise be walked through rather than lived in, the kitchen garden has naturally opened up a dialogue between the inhabitants and their neighbourhood.
“What’s been really lovely about it is the interaction you have with passersby,” Brockhoff says. “You’re in the front garden gardening and people stop and … start talking about the garden and vegetables and that sort of stuff. It’s been a really nice addition, I think, that (the clients) hadn’t seriously contemplated before.”
Their brief to Brockhoff was for a low maintenance, family oriented garden that shared the bold, unfussy approach architect Rob Kennon took in designing the house: a three-storey, offform concrete and timber-clad cube cut into a steeply sloping, 810-square-metre site oriented east to west.
The 252-square metre abode comprises an underground garage, ground floor play spaces for the children, a master bedroom tucked away behind a partly concealed upper level ringed with Lomandra (spiny-head mat-rush), and a separate pool house at the rear.
Central living and dining spaces feraturing oversized glazing that offers grand vistas throughout to terraced garden spaces: one at the front and two at the rear, on either side of a raised, central lap pool whose timber walls mitigate the need for pool fencing.
Aside from an edible garden the clients wanted some lawn for the children to play on, screening from neighbouring properties at the side and rear, and bold, unfussy plants suitable to cut for striking arrangements of branches, foliage and blooms. In addition, hardy creepers were required for a full-width, double height concrete crib retaining wall (a feature more usually seen in freeway landscaping than residential design), which the architect placed in the dramatically excavated centre of the site to admit light into sunken living and play spaces at the rear.
Brockhoff used dense, quick growing bamboo for screening and trailing ivy and ground level tree ferns for the crib wall cavity she dubbed ‘the pit’. At the rear, woodland-style planting including helleborus, iris, hydrangeas, ginger lilies and camelias provides seasonal interest as well as cut colour for display inside the house. Clouds of white anenomies and ever-mobile miscanthus add texture and movement on windy days and echo the neutral palette of the building materials.
The elevated lap pool divides the rear garden without closing off the lower level terrace, which acts as a green extension of the timber deck opening out from the living and dining space, from the upper level terrace beyond. The latter has a quiet, secluded feel, nestled as it is between the watery walls of the pool and the generous, double-height pool house at the property’s boundary. It’s here a spongy lawn of buffalo grass has been laid in preparation for many years of ball games.
On the front garden terrace, little hedges of murraya will eventually block views from the house to surrounding cars, while a combination of low-level planting and trees as varied as citrus, birch, ginkgo and a towering jacaranda (which also shades the front balcony) helps match the scale of the garden to the scale of the house. This in turn helps “pull the house into the landscape and marry it quite strongly,” according to Brockhoff. “When the house started off it was really masculine, and it needed a garden that, I guess, supported the architecture but also softened it,” she says.
“For me, inner city gardening is about creating an oasis, and a retreat from the outside world. So it’s about blurring the boundaries, hiding things you don’t want to see, like other buildings, and creating something beautiful and user-friendly within, so a family can retreat from whatever it is that they do to this inner sanctum.”
