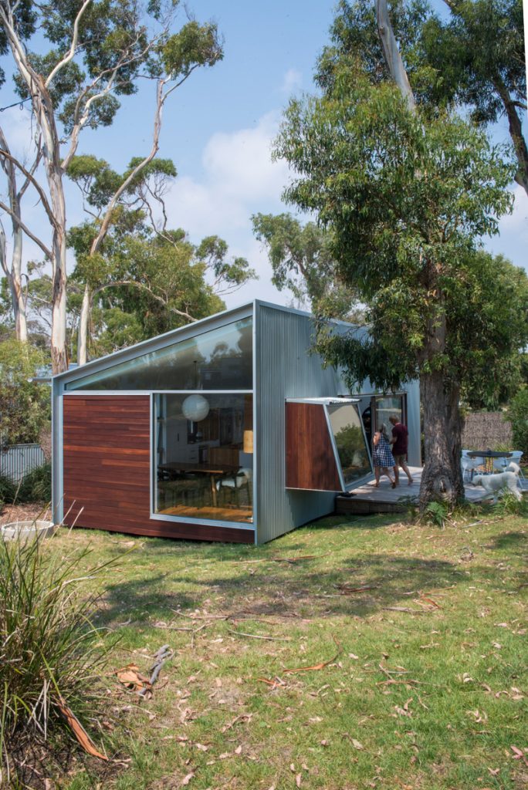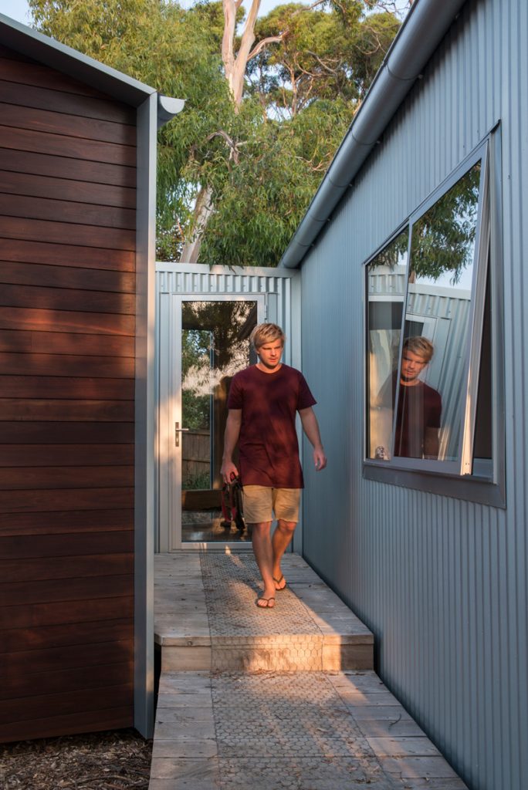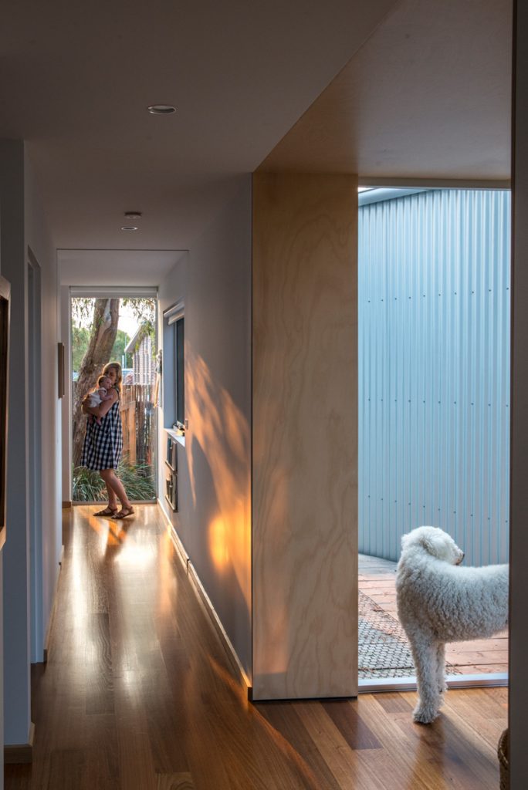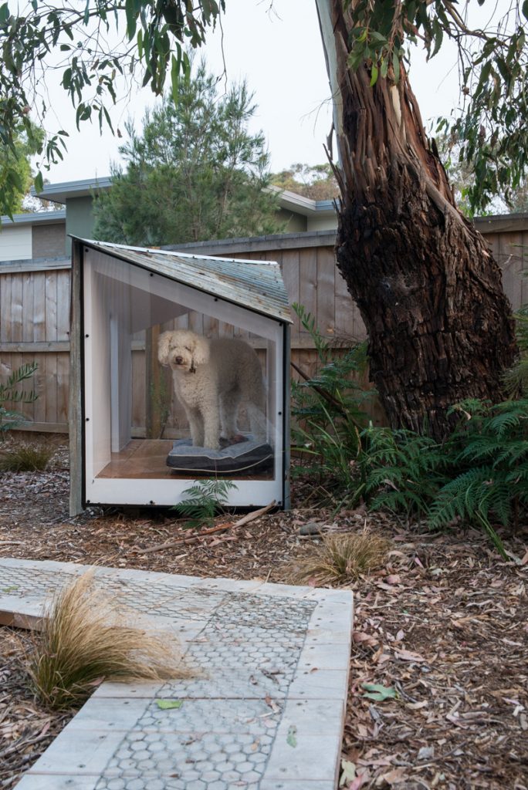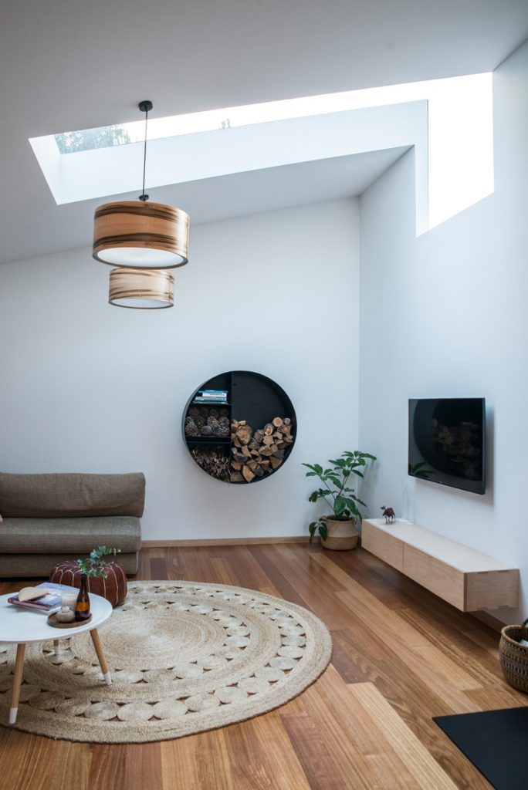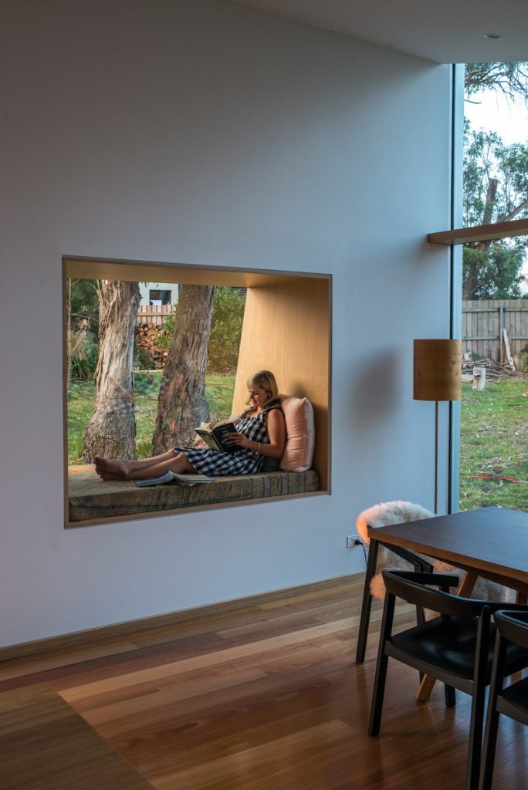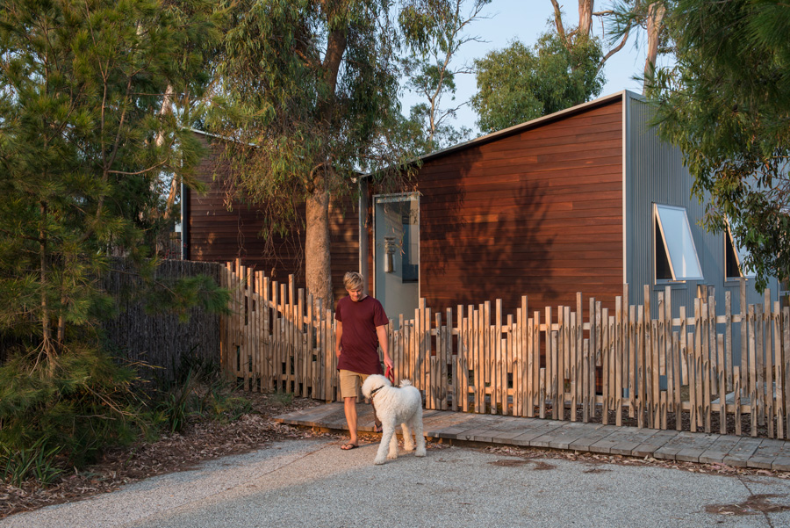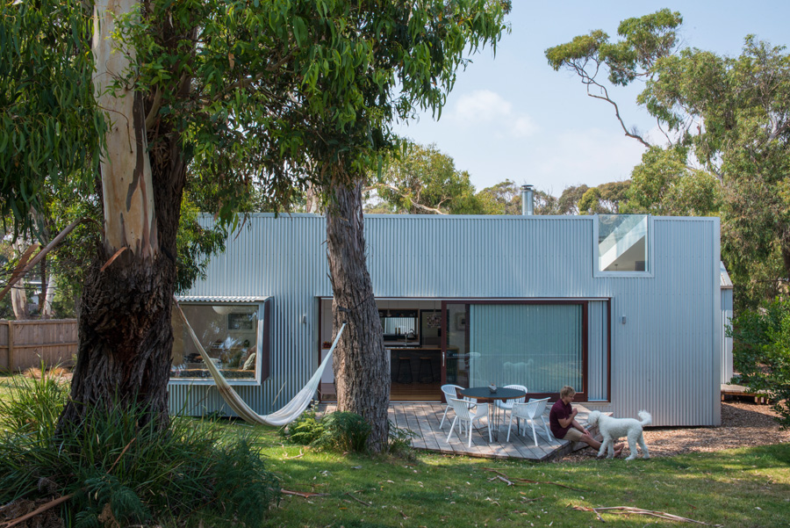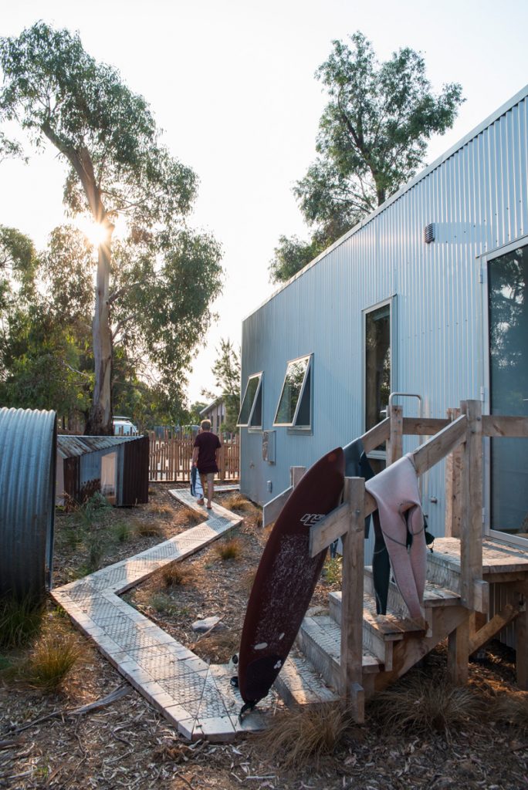Everyday Camping
After purchasing a eucalypt-covered block in a Tasmanian beachside suburb, a couple decided their new home would embrace the trees, rather than see them as an obstacle.
In his seminal critique of the Australian built environment, The Australian Ugliness, architect Robin Boyd coined the term “arboraphobia”. It was 1960 and Boyd was mocking the destruction of trees and other native vegetation with the spread of Australian suburbia. He argued that while we seemed to love trees in principle, we had no hesitation in cutting them down if they were perceived to cause the slightest inconvenience.
Sadly, some 50 years later, the wholesale clearing of land for residential development is still common practice. Despite deeper understandings of the role trees play in keeping our living environments cooler and more liveable, along with providing habitat for native animals, existing trees are frequently viewed as an inconvenience by developers and feared irrationally by some buyers.
No such fear was shown by Tasmanian couple Nina and Nigel Eberhardt when they purchased a eucalypt-covered suburban block in the seaside community of Turner’s Beach.
Despite the block being an average size, Nina and Nigel were intent from the outset on letting the land and existing vegetation drive the design of their new home. They were motivated by their experiences of camping on Tasmania’s east coast and bushwalking in the island’s national parks and wanted to bring those experiences and that feeling into their home life as much as possible.
“It was so unique to find something virtually untouched in the suburbs,” says Nigel. “You’re surrounded by suburbia but there’s heaps of native birds, ringtail possums and bandicoots all on a 900 square metre block.”
With tall eucalypts on-site, the couple weren’t foolhardy about their desire to retain as many trees as possible. They commissioned a detailed survey, mapping out every tree, before working with local arborist, Chris Konkes, who ultimately changed their thinking about the kind of house they could build if conservation of the trees were a priority.
Gone was the planned concrete slab and instead was a more minimalistic approach with a “Murcutt-esque” directive from Konkes to “touch the land as lightly as possible”. “Chris really informed us about how to work with and manage the structural and feeding root zones of the trees,” says Nigel. “You have to avoid excavation near the structural root zone to give the trees the best chance of survival and limit the possibility of them falling on the structure and then there’s a large percentage of the feeding root zone you can’t cover either.”
Armed with this knowledge of their site Nigel, who works as a drawing officer at TasPorts, set about designing a home that would meet their needs within the constraints set by the tree locations and fall of the land.
“He’d always wanted to design a house and had been playing around with drawings for years,” says Nina. To work around the trees, Nigel sat the 140-square metre house toward the front of the block and split it into two pavilions, linked by a short, light-filled entry hall. The pavilions are set on a 25-degree angle from each other, primarily to accommodate a multi-trunked eucalypt that now stands like a sentinel in a central garden all of its own.
The open-plan living pavilion orientates towards the north-west and has a centrally located kitchen opposite a sizeable 3.2-metre sliding door, with the lounge and dining either side of it.
The southern pavilion features the main, north-east-facing bedroom, laundry and bathroom, a study/surfboard room and a light-filled bedroom for their three-month-old daughter, Fern.
Influenced greatly by their love of the Tasmanian shack aesthetic and Nigel’s affection for old farm sheds and their light touch on the ground, Nina and Nigel wanted to build a house that was honest in its materiality, light on the environment and which imbued them with the feeling of being somewhere else, or on holiday.
They now describe their home as a “liveable shack”. After searching widely to find a suitable builder, they settled on local Josh Rowe whom they say appreciated and respected the site and shared their excitement for the design and materials. Mindful of building as sustainably as possible within their limited budget, Nina and Nigel took a hands-on approach in sourcing Tasmanian products where possible, such as the locally milled Tasmanian oak floorboards and farm-derived macrocarpa decking and boardwalk timbers.
Stormwater is also dealt with uniquely and with the central eucalypt’s health in mind. Rather than entering the municipal system, water flows off the roof into beach stone-filled concrete pits. From there it’s distributed though ag-pipes around the root system of the tree.
“Our budget meant that there were some green elements we couldn’t achieve,” says Nigel. “But the real sustainability comes in the design features including the placement of glazing, ceiling heights to create volume and openings for airflow. Its sustainability is in its functionality and liveability.”
“We’ve had a recent power bill and our consumption is less than a single person household.”
The success of their home is in its design, function and choice of materials. The main living area is a calming, light-filled space which, despite its open plan, has clearly defined zones and private spaces, including the cosy lounge lit by a large custom skylight, a cantilevered box day-bed and a dining area beneath an inspiring north-east facing window.
Carefully positioned, mostly frameless, windows throughout the house elevate the quality of light and allow garden views at almost every turn. The garden and its eucalypts are, in fact, a constant presence in both wings of the home, blurring the separation of exterior and interior. This connection with the garden is at its most obvious beneath the lounge room skylight and around the large sliding door, which opens neatly into a 6.5-metre extruded reveal, continuing the sharp, clean finish found throughout the home.
The attention to detail and quality of the finish brings finesse to this modest home that belies its sub-$300,000 construction cost. Nigel even suggests that the financial constraints actually worked to their advantage, creating resourcefulness in their approach that they applied holistically across the build.
But as Nina and Nigel both agree, the real triumph is with their respect for the site and how the home sits within it. While feeling fresh, the home sits comfortably on its leafy suburban block and doesn’t feel like a new build.
Prior to commencing the build, one eucalypt had to be cut as the arborist identified some rot within its trunk, but even this was used to make a bench for the entry hall and bedside tables in their bedroom.
It’s an approach that has drawn plaudits from many quarters. Even Robin Boyd may have shown his approval.
Specs
Design
Nigel Eberhardt
Engineer
Julian Kong
Builder
Josh Rowe of JDR Homes
Passive energy design
The house is mostly oriented to the north and east with glazing to the ground floor in the dining area. Summer shading is provided by the existing tree canopies. In winter the sun can penetrate well inside the northern pavilion, through a large skylight that returns around the northern face of the building. Windows and doors are positioned for effective cross-breezes. The design provides comfortable living with low energy use year-round.
Materials
The ground level is suspended on concrete piers. Hardwood bearers and joists have been used throughout. Timber frame construction with limited steel mullions (window box, and large window mullions). A large Tasmanian oak laminated timber beam acts as the main cross brace for the northern pavilion.
The interiors feature hoop pine plywood sheet and plasterboard sheet lining. Tiles in wet areas are solid bluestone.
Exteriors walls are wrapped in Zincalume steel. Ends of pavilions clad in spotted gum. Decking rough sawn green macrocarpa. External finishes include Baltic pine timber weatherboards with compressed cement cladding and recycled face brickwork. Concealed Zincalume roof sheet is fixed to all roof areas. Roof drainage runs to a large in-ground storage tank.
Flooring
Timber floors are kiln dried hardwood in Tasmanian oak. T&G flooring on yellow tongue board.
Insulation
Northern pavilion roof is insulated with R5.0 Bradford gold Hi-Performance polyester batts c/w R1.5 Roof blanket and sisalation. Southern pavilion roof is insulated with R6.0 Bradford gold Hi-Performance polyester batts c/w R1.5 Roof blanket and sisalation. Walls are insulated with R2.7 Bradford gold Hi-Performance polyester batts c/w vapour barrier. Floor is insulated with 2 x layers of R-Max Thermaflex, R3.0.
Glazing
Windows and doors are natural anodised frames, double glazed, argon filled by Summit. Large sliding door is spotted gum framed, single glazed (due to deflection) Viridian low-E clear by Euro Trend. Skylight is natural anodised frame single glazed (due to load requirements) Viridian low-E clear by Summit.
Heating and cooling
Glazing is oriented north for winter sun, external shading is provided by the existing tree canopies. Effective cross ventilation removes the need for artificial cooling. A central ceiling fan in the northern pavilion is by Big Ass Fans. Heating is by a natural convection wood heater, 72%/82 efficiency Aus/EU by Euro Fireplaces. The central ceiling fan spins in the opposite direction for winter use, creating a down draught pushing wasted hot air down from the raised ceiling and circulating the heat evenly throughout. In winter the living room slab and internal brick wall on the ground floor receive plenty of sun, which reduces the need for additional heating by a hydronic gas-boosted system with slab and panels.
Hot water system
Hot water is provided by a Thermann Evacuated Tube Solar electric boosted system (22 array).
Storm-water (water tanks)
Rainwater is collected in detention basin and run under the house in a series of shallow subsoil drains.
Lighting
The house uses low energy LED lighting from Melec and feature lights from sustainably sourced Black Heart Sassafras by Axiom lighting.

