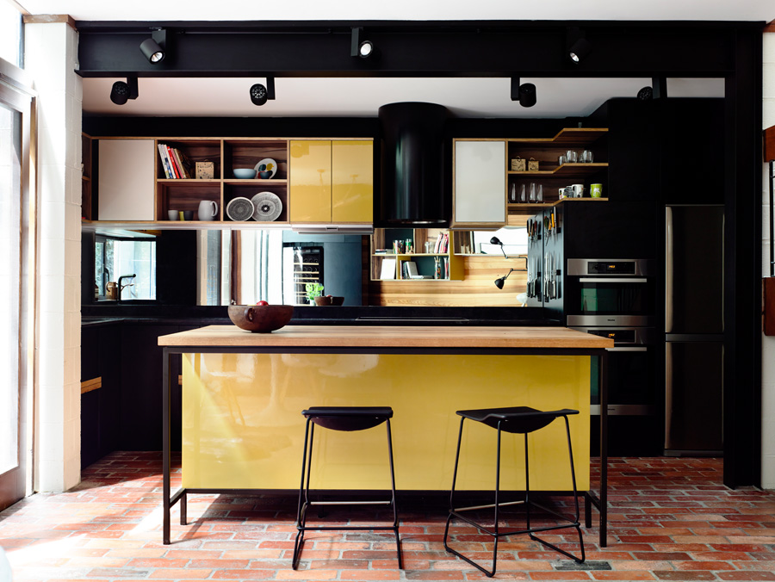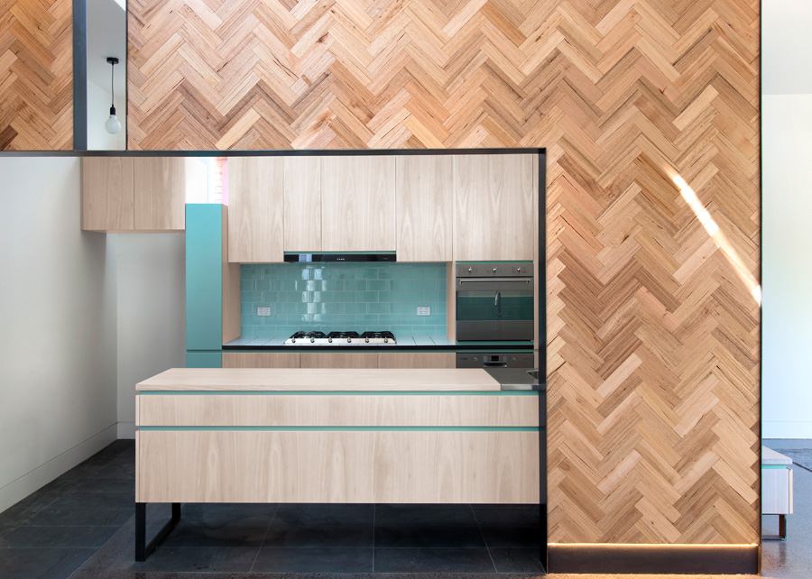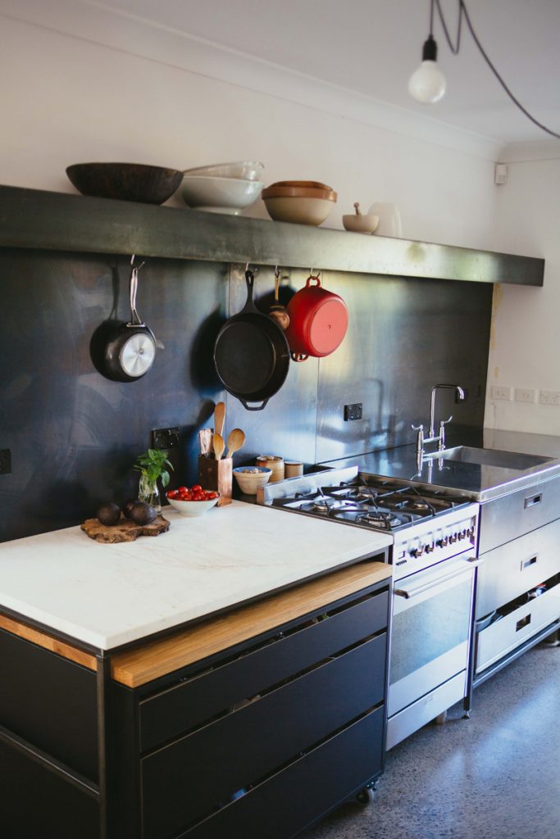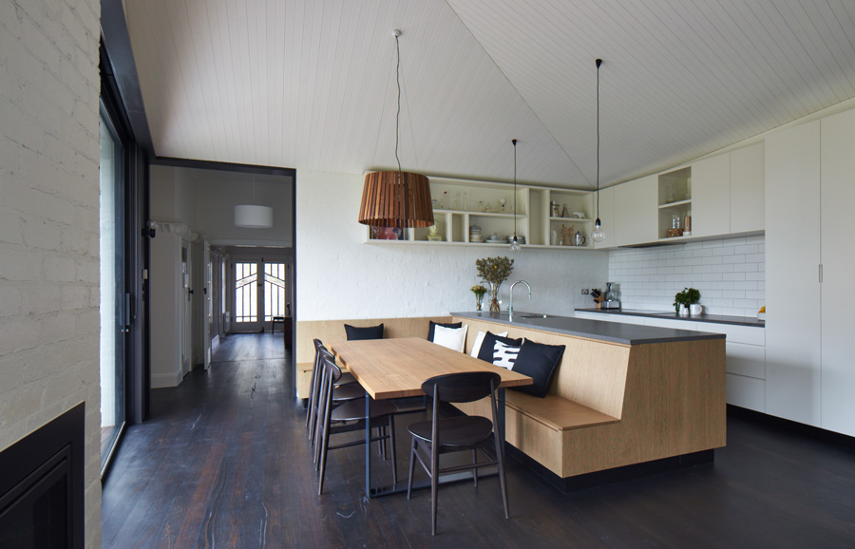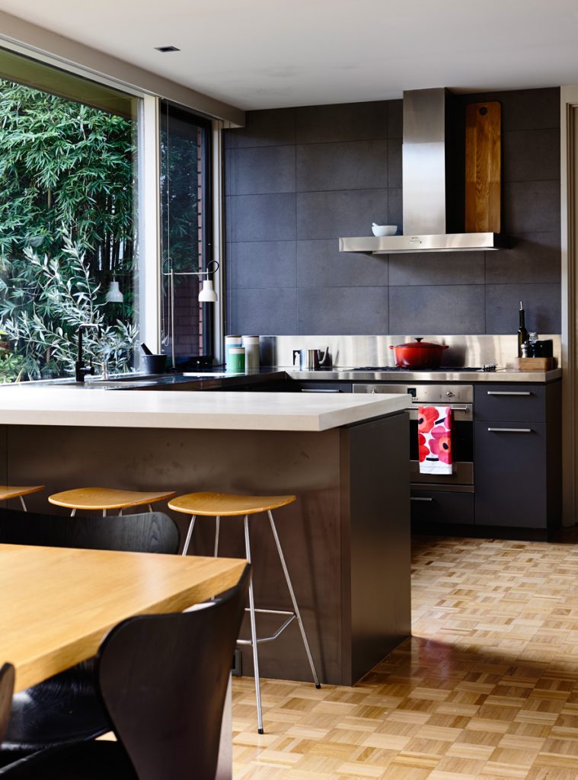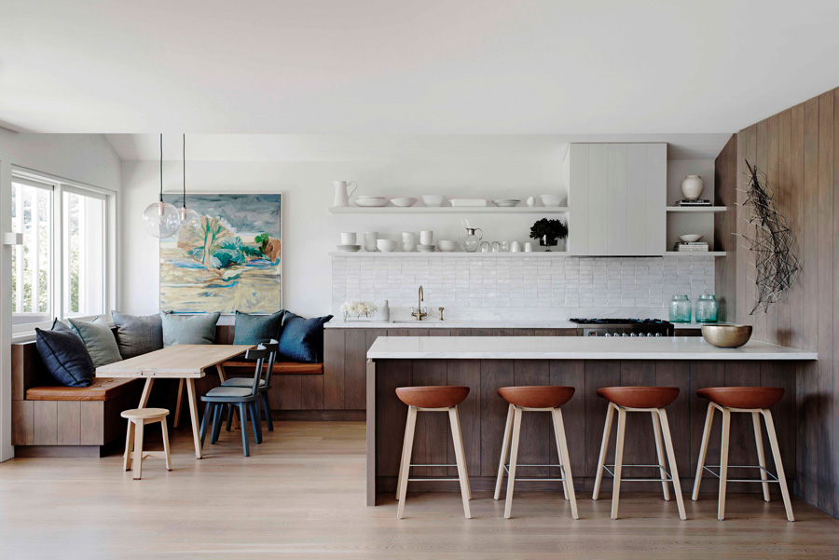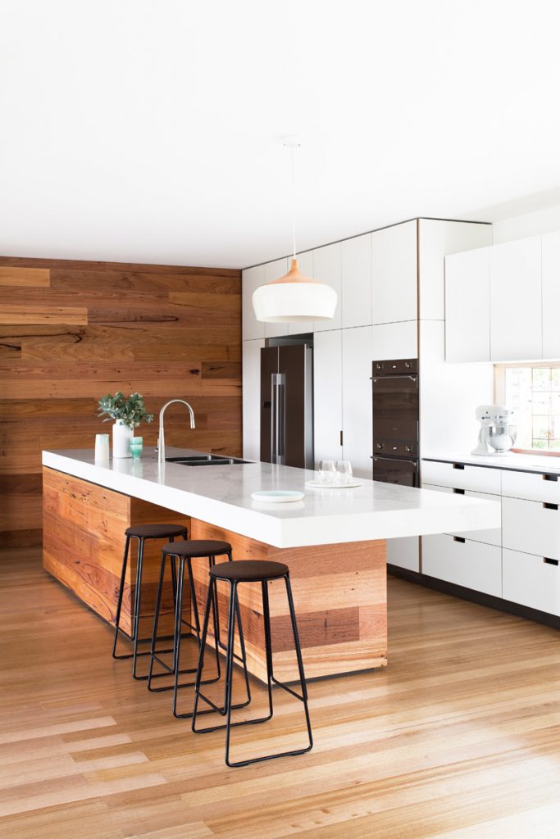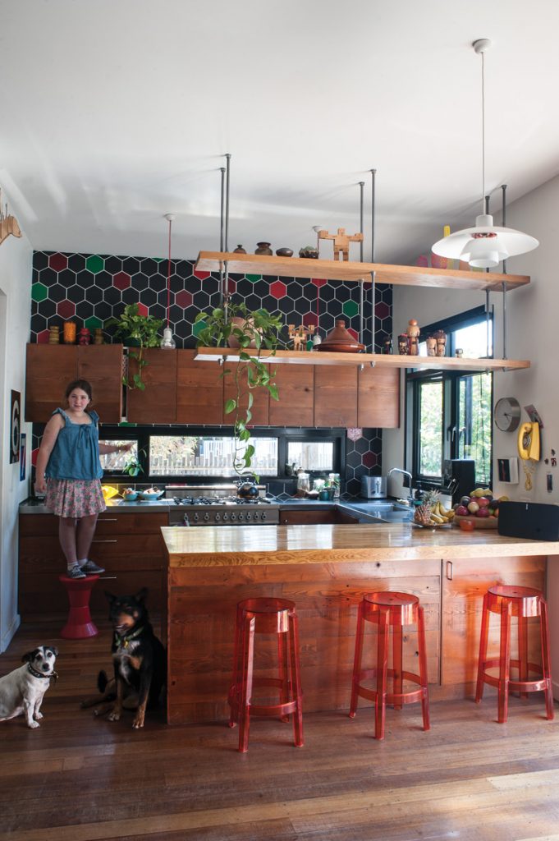Beautility
A great kitchen draws everyone to it – the cook, the kids, friends and family. It’s a tricky brief to pull off but we reckon these ones have what it takes to succeed.
Kitchen 1
This renovation of a 1973 concrete block-work home by Gordon Cope- Williams celebrates original textures, such as worn brick floors and beautiful cedar ceilings and walls. By flipping the kitchen and meals area the designers exposed the glass curtain wall to the garden and were able to insert a new pantry. They resolved spatial, storage and light issues without extending the footprint and restored the existing brick flooring, door furniture and timberwork.
Under-bench cabinetry:
Laminex, Black natural finish
Overhead doors:
Dulux Topelo Honey and Laminex Saresen Grey
Icon Kitchen Mixer Black:
Astra Walker
Island Benchtop:
100% recycled messmate, Rubio
Monocoat 2C plus Oil, VOC-free
Appliances:
Miele
Last Minute Bar Stool:
HUB Furniture
Aticus & Milo
atticusmilo.com.au
Kitchen 2
An existing Californian Bungalow has had a new addition added with a thin strip of glass tracing the line of the renovation continuously from floor to wall to roof and back down again. The kitchen and dining room sit on a polished concrete floor open to the north. The kitchen, banked on the southern wall is encased in a parquetry wall, and joinery all sits on slender steel legs.
Kitchen floor:
Victorian Bluestone
Dining room floor:
Concrete with min 25% recycled content
Joinery:
Tasmanian oak veneer on EZero substrate + moribund white wash
Paint finishes:
EColour zero Voc
Finishes:
Lobasol wax and oil to timber (tiny VOC count)
Parquetry wall:
Recycled Tasmanian oak (cut to length on site) from Urban Salvage
Joinery frame:
Mild steel with wax finish
Appliances:
Smeg oven, Bosch dishwasher
Breathe Architecture
breathe.com.au
Kitchen 3
In this late 1960s Auckland council medium density housing development, the renovation of the kitchen was inspired by a café and the concept of “beautility” – the merging of functionality and style. Core to the concept of “beautility” is using honest materials that age gracefully, such as wood, stone, ceramic, glass and stainless steel so the environment can gain character over time. Stainless steel for the kitchen sink and surrounding bench, a slab of marble and a wooden bench-top fit this brief. Although the designers wanted to avoid the L-shaped kitchen, for extra bench space a drawer unit on coasters can be rolled out from under the bench.
Kitchen taps:
Steriline Pillar Faucet from Methven
Kitchen sink:
Stainless steel square sink built into bench-top unit
Marble bench:
Artedomus Freestanding stainless steel cupboard with sliding doors from Flotsam Jetsam, Ponsonby
Studio106 Architect
studio106.co.nz
Kitchen 4
The kitchen of Myrtle Tree House is part of the rear extension to a Californian Bungalow, which has been carefully positioned to retain two existing trees and to catch the northern sunlight. A sustainable agenda was important for this project, all bricks have been recycled and waste minimised. The dining table is pushed up against the island bench to maximise circulation space and to create a communal/shared eating area.
Island bench and built-in seat joinery:
French oak timber veneer – Nipol
Kitchen bench:
Grain Grigio Milano – Stone Italiana
Tile splashback:
Uk Satin White – Johnson Tiles
Ceiling:
Dulux Natural White painted pine lining boards
Island bench light:
Classic globes – Nud
Flooring:
Black stained recycled messmate timber flooring
Dining table:
Loop Metal table – Mark Tuckey
Kitchen 5
Replacing the original 1968 kitchen, this new design within the same footprint has benches that are wider, and spacesaving inserts to maximise functionality. Large original windows in front of the sink offer views to the courtyard garden and a sliding window has created a servery to the outdoor eating area. Eric Magnussen “Porcelights” wall-lights and a lamp have been used instead of numerous down-lights. Stainless steel has been used for the benches with an integrated sink for its hardwearing and very practical surface.
Bench-tops:
“Grain Pietra” Stone Italiana
Cupboards:
Laminex “Fossil”
Floors:
Tasmanian Oak parquetry floors have replaced vinyl floors
Pantry:
Häfele pull-out pantry and “magic corner”
Appliances:
Smeg – energy efficient dishwasher and fridge
Austin Design
austindesign.com.au
Kitchen 6
Designed for a family who love to cook, this kitchen is the heart of the home, with an informal eating area directly adjacent to the cooking area. The finishes and materials reflect those of a relaxed home, while carrying a sense of elegance and timelessness. The clients love this kitchen and the way that it operates for a family of four and entertaining large groups of friends and family.
Joinery:
American oak veneer V groove boards laid and hand-grooved by Northern
Kitchens and Joinery
Raw brass tapware:
The English Tapware Company
Handmade tiles:
Onsite
Stools, table and pendant light:
Anibou
Justine Hugh Jones + Vitale Design
justinehughjones.com
vitaledesign.com.au
Kitchen 7
The original kitchen was tucked into a dark corner of this house built in 1951. Cantilever moved a few internal walls to create an open-plan space and positioned the island bench to take in the spectacular views of Melbourne’s Yarra River. The clients cherry-picked from two different designs from the Cantilever Series and added some recycled timber panelling.
Cupboards:
Cantilever White on ply with exposed edge, oil finished. EO White Melamine carcasses. Square cut out and Cantilever Steel CH2 handles
Benchtop:
20 mm Caesarstone “Calacutta Nuvo”
Timber:
Solid messmate
Pantry:
Hafele Kessebohmer Tandem Pantry, Blum Tandembox drawers, Orgaline cutlery set
Appliances:
Smeg oven, Miele dishwasher, Fisher and Paykel fridge, Franke sink
Cantilever
cantileverinteriors.com
Kitchen 8
Owner/builders Tony and Sandra put aside what they could when demolishing a section of their house and then added other collected, recycled materials to use in a new kitchen. Oregon was up-cycled as cupboard doors and timber off-cuts from a Northcote bowling alley form the kitchen bench. Tony built the overhanging shelf using American oak and the floors are recycled Tasmanian oak.
Hexagonal tiles:
Urban Edge
Bench:
Stainless steel from Brightex
Appliances:
Asko dishwasher, Bertazzoni Oven, Sonos PLAY: 5 multi-room smart speaker
Stools:
Kartell from Space and vintage Caroma
Palmer Construction
[email protected]
