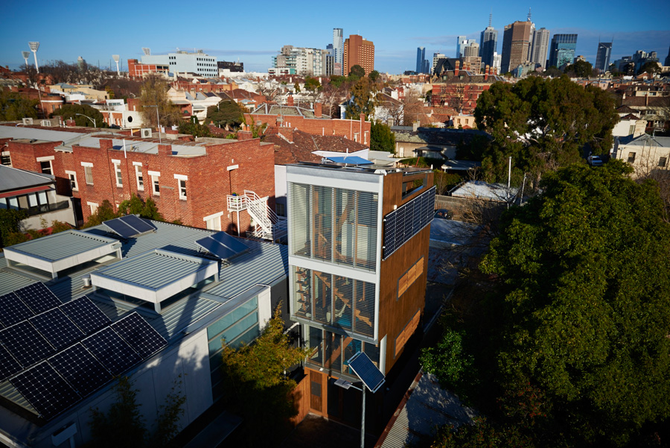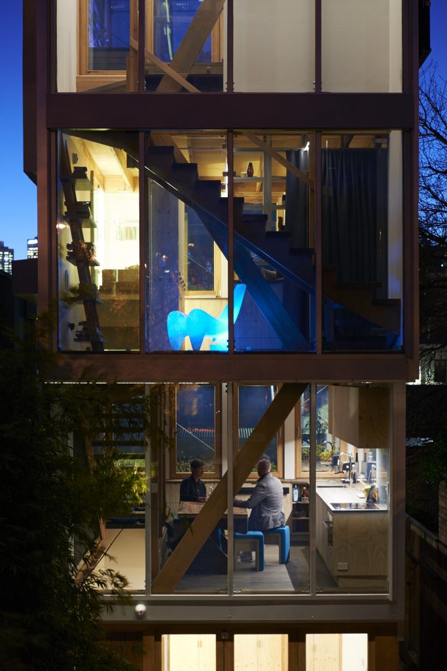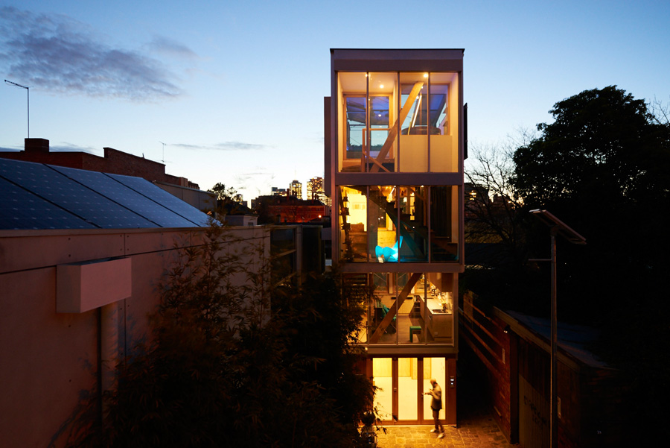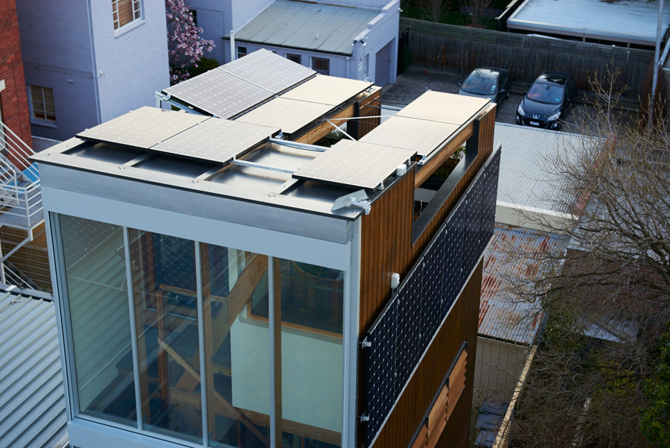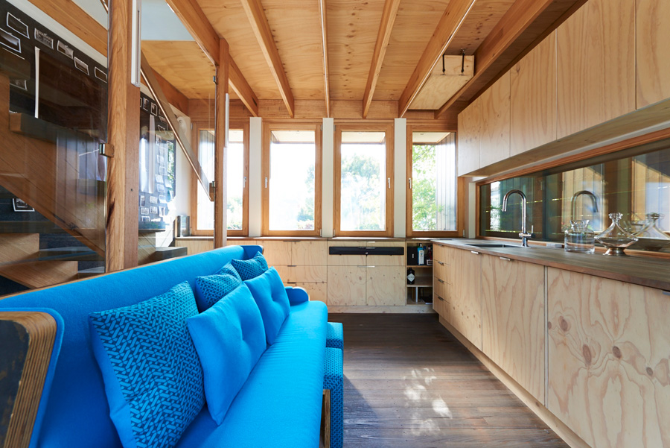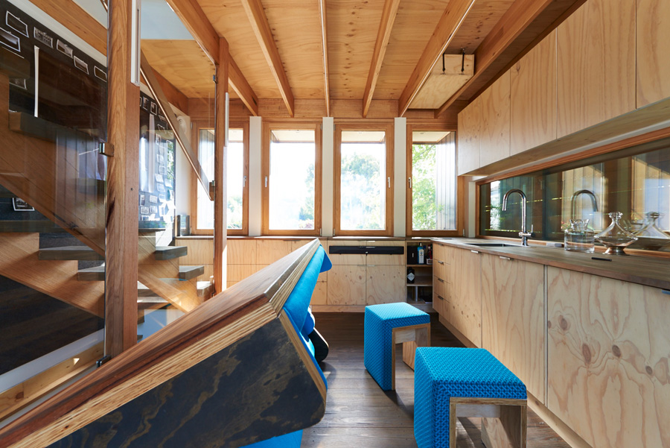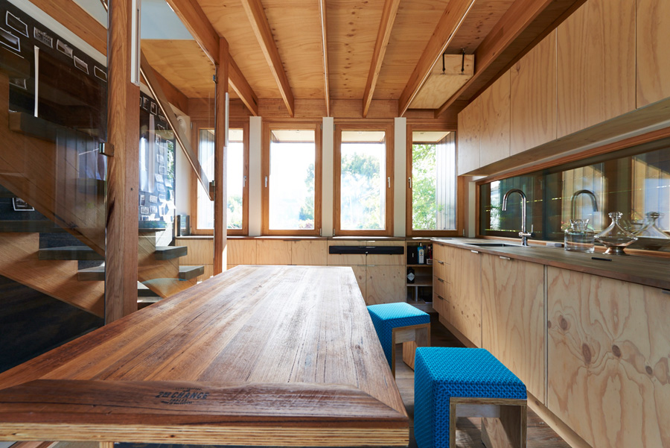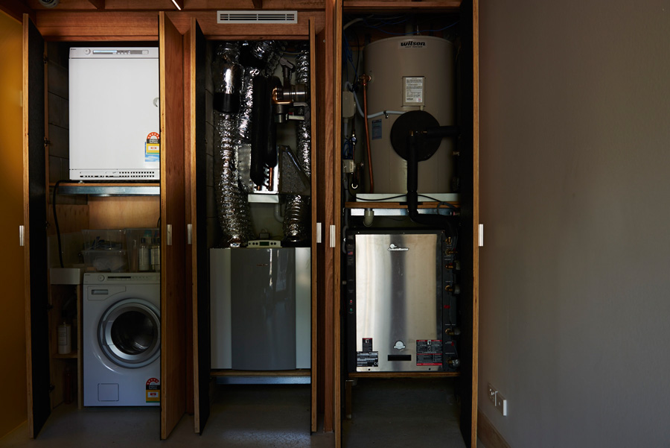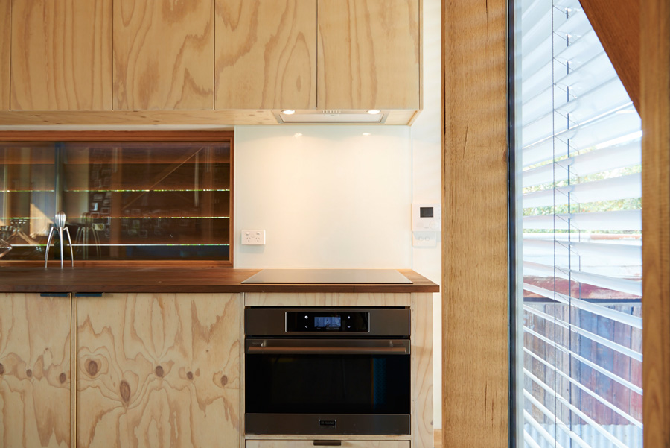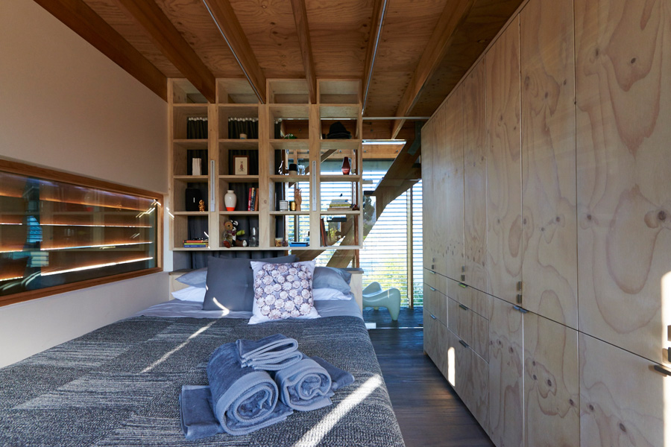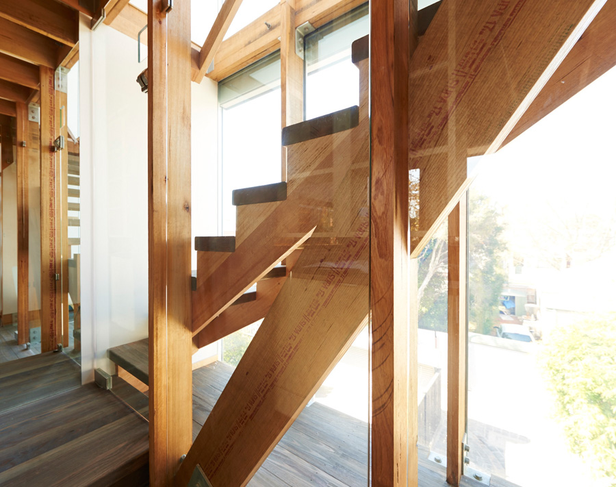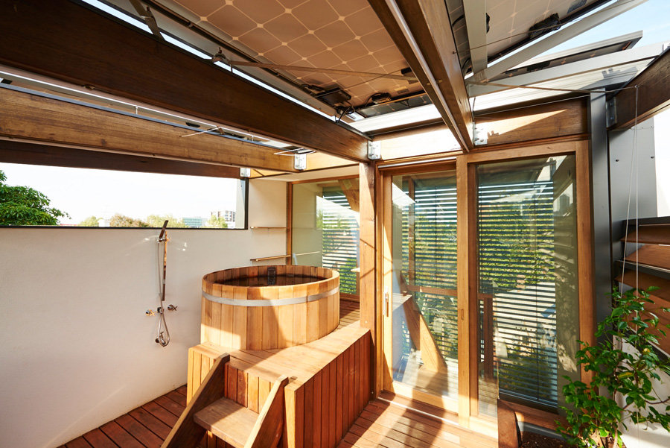5×4
The philosophy of "accidental environmentalist" Ralph Alphonso to question everything drove his transformation of a lean-to garage in East Melbourne into a four-storey, 60-square-metre home conceived as a showcase of sustainable living.
Until a few years ago, globe-trotting photographer and creative director Ralph Alphonso was perfectly happy living and working in the voluminous, 200-square-metre East Melbourne townhouse he built in 2008 and shared with his dog and oversized furniture. It was a benign misunderstanding with his dad rather than a burning desire to challenge sustainable building orthodoxies that triggered his development of a remarkably small, technically ambitious, readily adaptable home next door that’s currently attracting attention from media, state governments, local councils and events like Open House Melbourne.
In 2008, with his townhouse completed, Alphonso was planning to convert the lean-to on a five-by-four-metre block next door into an extra garage with a roof deck and hot tub. It was only when his dad suggested topping it with an apartment instead he began to ask himself if it might be possible to create a genuinely livable home on the pocket-sized site. “He was actually talking about adding an extra room so when I get married and have kids I’ll have more space,” Alphonso recalls. “I heard it as ‘build an apartment’. We were actually on two different paths completely,” he adds with a laugh.
Alphonso knew from working stints in Japan, Hong Kong, Manhattan, London and Paris that he could adapt to living in smaller spaces, and that the five-by-four-metre site’s location down a 100-year-old laneway meant it was not visible from the street and so unhindered by heritage restrictions. A couple of decades working in the advertising industry, where greenwashing is rife, fuelled an interest in genuinely sustainable building practices.
When he discovered WWF and BioRegion’s One Planet Living Framework for using a fairer portion of the earth’s resources (see Specs) he decided to create a home that challenged his behaviour as well as building norms. Did he really need a wardrobe if he lay clothes in drawers? Could he justify the hot tub if he found a renewable way to heat it?
For two years the self-confessed tech-head researched his options. His brief was for a one-bedroom, prefabricated home that was endlessly adaptable for tenants down the track and cleverly brought together the most efficient materials, technologies and products available off the shelf to create an exemplar of achievable sustainable living. Critically it needed to consider the entire life cycle of all materials used. There’d be no fossil fuels; there would be low embodied energy, healthy air, and constant questioning about the impact on behaviour of small details.
Alphonso approached the project like an ad campaign, bringing together teams of sustainability experts and manufacturers who shared his vision for a showcase they could all use to spread the word and promote their expertise and products. Critically, all involved were prepared to work at discounted rates and in some cases donate appliances and other equipment. He considered publicity from the start, forging relationships with high-profile media partners and organisations like the Australian Conservation Foundation and Melbourne City Council. The project team that drove design and construction consisted of not just the usual architect, builder and engineer but a Melbourne Uni professor who assessed the embodied energy of materials under consideration. Project partners provided everything from excavation equipment to laundry products.
The design is simplicity itself. There’s a ground-floor garage or guestroom currently used as a home office, with a recessed work space concealed beneath the staircase, a small “wet room” combining shower and toilet, a Euro laundry and a utility cupboard housing the home’s interactive geothermal heating, cooling, hot water and air ventilation systems. Upstairs is a snug kitchen/living room area packed with space-saving features like a custommade dining setting that converts to a couch, drawers concealed below deep external window boxes packed with edible plants, a combined oven-microwave, a pop-up TV, and a bathroom vanity that cantilevers over the staircase. The third level is devoted to the master bedroom (built to fit a king-sized bed though currently containing a queen) and a reading nook enclosed by double glass that overlooks the laneway below. The top floor cantilevers almost a metre over the rest of the house and contains Alphonso’s longed for hot-tub and a small barbeque and storage area. An angular patchwork of solar panels provides a mix of shading and blue sky.
The ingenuity here is in the clever interplay of materials and technologies. Prefabrication took place while the old garage was demolished and services connected, which allowed the place to be assembled on-site in just two-and-a-half days following some reworking by Alphonso of an initial design by architects ARKit.
The four-storey box is made from recycled Australian hardwoods, reinforced with recycled steel, and features a ground floor slab of geopolymer concrete that uses about a tenth of the embodied energy of regular concrete. High-performance insulation means that, despite a full-height east-facing glass façade (important in providing the illusion of space from inside) the building is utterly airtight. This makes it remarkably peaceful for a place perched close to busy Punt Road and provides the thermal efficiency required to run complex geothermal heating, cooling, hot water and mechanical air ventilation systems. They combine to capture hot and cold air from throughout the house, stabilise temperatures to between 19 and 22 degrees (24 on days of extreme summer heat), heat water, and constantly circulate fresh, healthy air via strategically placed vents.
Alphonso concedes he’s an “accidental environmentalist” but says that in the age of the internet owner-builders have more power than they think to create sustainability showcases of their own. “It goes back to asking the right questions,” he says. “And I think in this day and age it’s easier to find the answers … with the level of information that’s freely available.”
Specs
Architect
Arkit
arkit.com.au
Owner/Builder
Ralph Alphonso
fivexfour.com
Component construction • Drouin West Timber and Truss (DWTT)
Consulting builder • Kadabra Master Builders
Mechanical and environmental engineer • GHD
Structural engineer • Peter Felicetti, Felicetti Pty Ltd
Passive energy design
The 5×4 Hayes Lane Project is eastern facing, with Viridian Glass’ Thermotech Insulated Glass featuring over most of the east façade, allowing morning sun to aid heating processes throughout the winter. With northern solar panels but screened windows, the peak heat of the day is shielded, but once the sun reaches around to the west, the windows over the garden boxes allow the light to penetrate into the bedroom and living room. Automatic shades and blinds cover the east and west faces, repelling/ retaining heat all year round.
Materials
All the materials used in the 5×4 Hayes Lane Project have been carefully considered and bought off the shelf, making the project less of a prototype and more of a reality. Australian Hardwood features throughout the build, supplied by ASH (Australian Sustainable Hardwoods). Plywood from Carter Holt Harvey (CHH), with the wall cassettes and cabinetry all featuring renewable, sustainably sourced plywood. Zero VOC (Volatile Organic Compounds) from Ecolour finish the interior recycled plaster sheeting and interior timber coated with natural waxes and oils by Timber Care.
Flooring
E-crete (up to 80% less carbon than cement concrete) foundation and ground floor wash finish from Aurora Construction Materials. First and second floors feature the PLYfloor from CHH overlaid with Victorian Hardwood. Rooftop deck is cladded and floored by Radial Timbers.
Insulation
Recycled Interior Lining from USG Boral, Internal Airtight Wrap from Pro Climate, Phase Change Material from Phase Change Energy Solutions, Recycled Polyester Insulation from RAMS / Autex, Low Profile Insulation from Aerogels Australia and External Airtight Wrap from Pro Clima.
Windows and doors
Supplied by Paarhammer with a unique framing, sealing and multipoint locking system and U-values from as low as 0.8, no draughts and excellent sound protection.
Plants
Planter boxes designed by Phillip Johnson Landscapes in association with Phillip Withers, who also supplied the edible plants, provide the 5×4 Project with an elevated garden.
Shade
East façade features Sonnenschutz venetian blinds, west façade features roller blinds. Automatic motors are provided by Somfy. Permanent wooden screens on the north side of the building provide both shade from midday sun and privacy.
Heating and cooling
Geothermal heating system, with piping drilled 65 metres into the earth. Buffer Tank from Automatic Heating, Climate Master Heat Pump System from Air Solutions boosts the domestic hot water system as well as providing heat to assist the Air Ventilation System from Stiebel Eltron warm or cool the building.
Water systems
The geothermal hot water boosts the domestic hot water system, whilst maximum water efficiency toilets and washing machine save on water usage. A water-saving diverter from Redwater Australia as well as a Drainwave disposal device from LWG Zurn.
Water tanks
A 2000-litre Thin Tanks water tank is filled with via 5×4 and neighbouring roof.
Lighting
LED lighting, manufactured by Coolon LED Lighting, and distributed by Viewlux LED. The exterior solar street lighting is a collaboration between Solartechniq and WE-EF Lighting Australia.
Energy
Diamond Energy provides 100% renewable energy, working with an array of 15 solar panels from Yingli Solar, installed on the roof and the north face of the building. Micro inverters from Enphase Energy and solar mounting systems provided by Choose Solar. Since solar activation the 5×4 Project building has produced 1.91 MWh, which is enough to power 63 houses for 1 day (calculations from Enphase Enlighten Manager).
