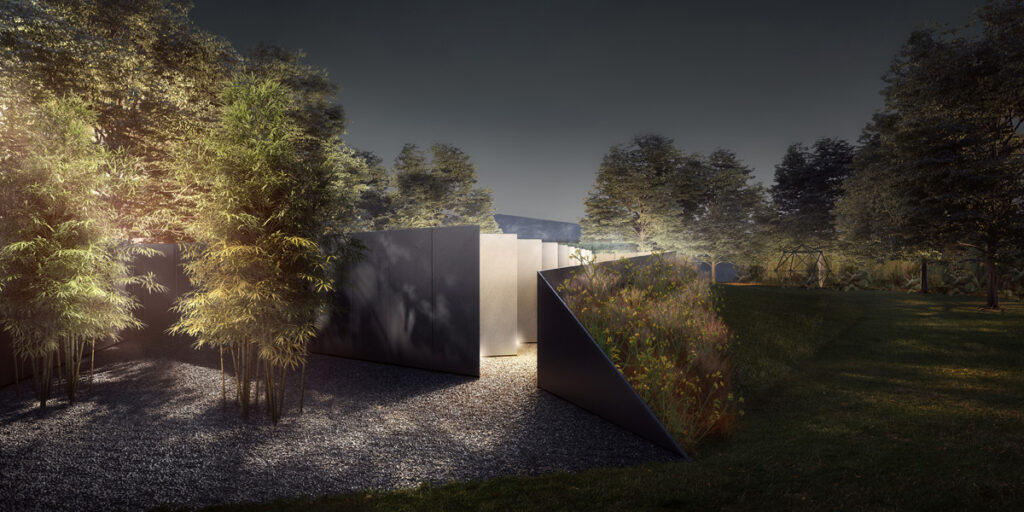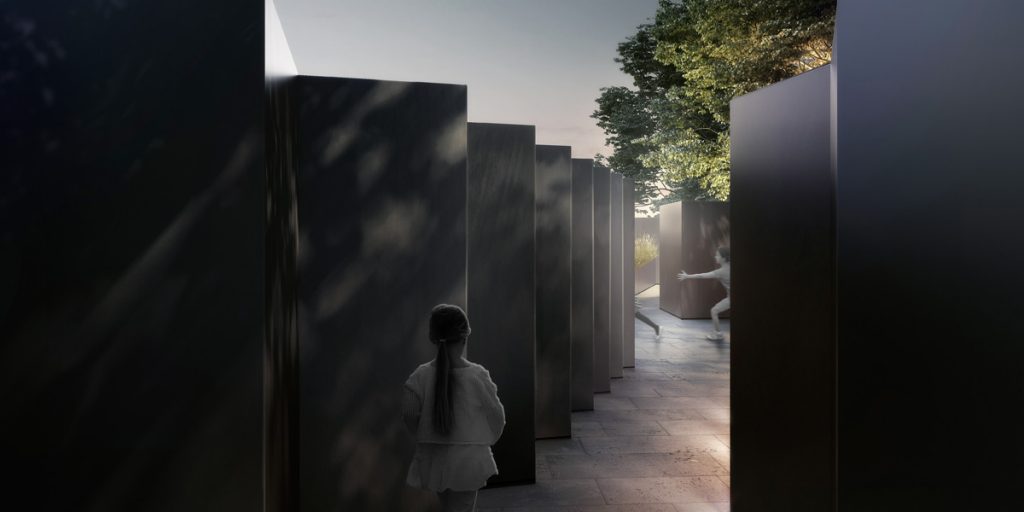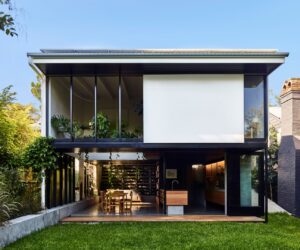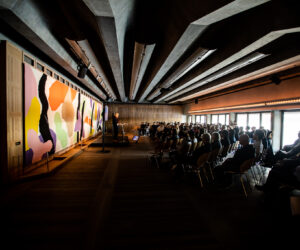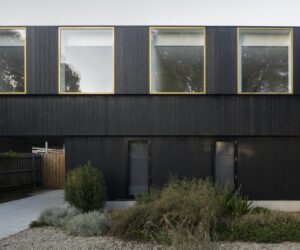2018 NGV Architecture Commission to be unveiled next week
The 2018 NGV Architecture Commission by Melbourne architecture practice MUIR and landscape architecture studio OPENWORK has commenced installation in advance of its public unveiling next week at the NGV International. Entitled Doubleground, the winning proposal for the fourth annual competition is a collaboration between the two practices, inspired by key architectural elements of Sir Roy Grounds’s iconic NGV International building in the year of the building’s fiftieth anniversary.
Doubleground will transform the NGV’s Grollo Equiset Garden with a site-specific work of temporary architecture by literally raising sections of the landscape and creating chasm-like passageways for visitors to explore between the tilted embankments. Architect Amy Muir and landscape architect Mark Jacques drew from memories of visiting the NGV as a young child to create a digital collage that uses architectural components from NGV International for the design blueprint.
Including a canyon-like corridor, which references the triangular patterns of the NGV’s façade and glass wall of the Great Hall, the installation will also feature a decking area that recalls Grounds’s timber design for the Gallery foyer and a bamboo garden inspired by the building’s original Bamboo Court courtyard.
Tony Ellwood, Director, NGV said, “2018 marks the fiftieth anniversary of the NGV International building and Doubleground is a concept that offers visitors a unique opportunity to reflect upon and reexamine the history and design of the Gallery as an integral part of Melbourne’s public realm. Now in its fourth year, the NGV Architecture Commission continues to be a highlight of the NGV’s summer program, offering visitors a space for both playful interaction and quiet reflection.”
Amy Muir, Director, MUIR said, “The 2018 Architecture Commission provides an intervention that challenges the role of the NGV Garden. Acknowledging the intent and architectural language of the original Roy Grounds building, the Commission seeks to bring the memories of place back into play. We hope that the commission will allow visitors to see the NGV Garden in a new way.”
Following on from the 2017 winning design by Retallack Thompson and Other Architects, Doubleground was selected for its collaborative and multi-disciplinary design approach, which promotes the positive relationship between architecture, landscape and civic space.
Occurring annually, the NGV Architecture Commission is an open national competition, which invites architects to create a site-specific work of temporary architecture, activating the NGV’s Grollo Equiset Garden.
The competition has two stages, an anonymous first stage after which up to five projects are shortlisted during a live presentation. 2018 saw 73 entries from across Australia. The shortlisted teams were presented to the competition jury and assessed in May 2018.
The NGV Architecture Commission is led by the NGV’s Department of Contemporary Design and Architecture. Previous winning projects have been designed by John Wardle Architects (2015) and M@ STUDIO Architects (2016) and Retallack Thompson and Other Architects (2017).
The NGV Architecture Commission Design Competition process is developed and delivered by CityLab.
The 2018 NGV Architecture Commission is supported by RMIT University and The Hugh D.T. Williamson Foundation, managed by Equity Trustees.
The NGV Architecture Commission is a component of the State Government’s annual Victorian Design Program and will be on display at NGV International from November 2018 to April 2019. Entry is FREE. For more information about the NGV Architecture Commission, visit NGV.MELBOURNE.
