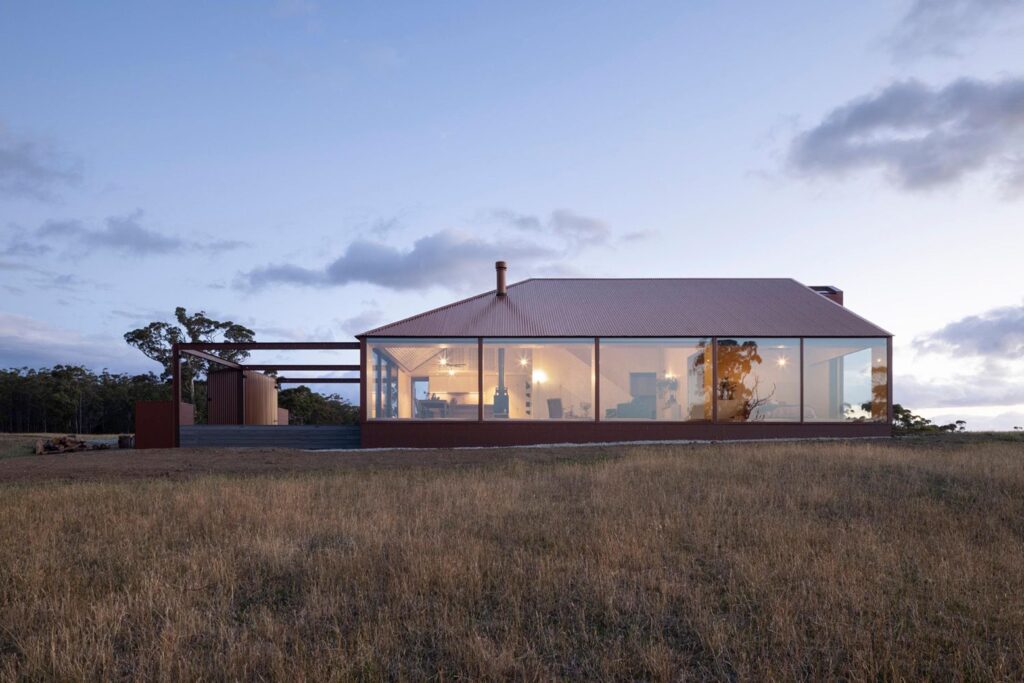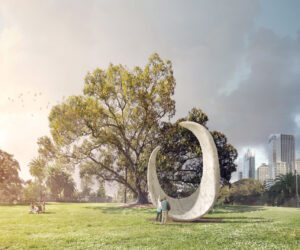World Architecture Festival announces 2021 winners
World Architecture Festival has now announced all its winners for this year’s categories, following weeks of intense judging in which hundreds of architectural practices from around the world presented their shortlisted projects. The first half of this year’s category winners were announced earlier this week and can be found on the World Architecture Festival website.
Category winners will now go head-to-head on Friday 3 December for the ultimate accolades for World Building, Interior, Future Project and Landscape of the Year. The winning projects have been designed by practices from countries around the world including: India, Australia, Vietnam and Denmark.
The ‘Civic & Community – Completed Buildings’ category winner is JKMM Architects with the Kirkkonummi Library in Finland, a re-used existing 1980s building. Judges found it striking ‘how the new and the old elements were so well integrated that it was difficult to see where one stopped and the other started’. Judges particularly praised the ‘unexpected quirks of the original building’.
The winner of the ‘Culture – Completed Buildings’ award is Phoenix Central Park in Australia, a space for performing and visual arts, designed by Durbach Block Jaggers / John Wardle Architects. Judges particularly praised the ‘spectacular brick exterior wall’ and noted the successful design collaboration.
The winners of the ‘Display – Completed Buildings’ category is Terra – The Sustainability Pavilion, Dubai Expo 2020 by international practice, Grimshaw. The judges were impressed with the creation of a Net Zero project that is a trailblazer for complex buildings approaching climate change head-on. Judges particularly highlighted the ‘integration of the skilful technological innovation with the subtleties of the biodiverse gardens’.
The ‘Hotel & Leisure – Completed Buildings’ category has been won by STUDIO LOTUS for the RAAS CHHATRASAGAR in India. The RAAS CHHATRASAGAR was chosen by the judges for its strong ideas and respect towards the environment and the historic dam. Judges particularly commented on ‘the way the pavilion and the back of house reuses already existing buildings and materials’.
MIA Design Studio is the winner of the ‘House & Villa (Urban/Suburban) – Completed Building’ category for SKY HOUSE, Vietnam. Judges praised the quality of the shortlisted houses and selected the winning project for its ‘simple, elegant, and well resolved design, that successfully brings nature into the house, in the midst of a sprawling sea of high-rise urban development; a problem faced by many cities today’.
Meanwhile, FMD Architects has won the ‘House & Villa (Rural/Nature)’ category, scooping the award for Coopworth located in Tasmania. Judges praised its ‘beautifully simplistic, agricultural rigour’ and the way the project ‘demonstrates a symbiotic relationship with its rural context through its form, colour, visual connectivity and material palette’. The planning of the interior spaces was also considered to be ‘‘witty and intriguing’, particularly regarding the ‘found spaces’ such as the children’s bunks and the window box seating.
Additionally, John Wardle Architects triumphed in the ‘Housing – Completed Buildings’ category with Holme Apartments in Australia. Judges were impressed by the consideration of ‘urban scale through to finely crafted interior detail’, as well as the ‘skilful re-use of the existing heritage’.
Cox Architecture and ThomsonAdsett have won the ‘School – Completed Buildings’ category with their Fortitude Valley State Secondary College in Australia. Judges praised the ‘manmade landscape which evokes informal learning, spontaneous encounters, and play’ which was reflected in the way the students were using the outdoor space of this vertical school for a variety of activities. Judges also felt that this project ‘gives a new perspective to vertical schools in an era of sustainability and Covid-19’.
The ‘Commercial Mixed-Use – Future Projects’ category has been won by Faulkner Brown Architects for Sunderland High Street West, in the UK. The selection of this scheme as the winning entry was a unanimous decision by all the judges. Features which commended the scheme included: ‘the ambitious plans by Sunderland City Council to achieve carbon-neutral status by 2040’; ‘the architects’ collaborative efforts with the local community’, and ‘the reuse of major structures’.
The winner of ‘Experimental – Future Projects’ category, is Mei architects and planners with SAWA – a revolutionary wooden residential building in the heart of the Lloydquarter in Rotterdam, Netherlands. Judges felt the project goes beyond the requirements of carbon neutrality in the building process, considering the ecology of the site and nature as essential aspects of its development.
FMZD has won the ‘House – Future Projects’ category for the Shahgholi Villa in Iran. Judges described the project as ‘an elegantly conceived and presented scheme that imaginatively WAF LOGO turns a space once occupied by an orchard into a family home which enriched conventions about privacy and intimacy’.
70F architecture was victorious in the ‘Infrastructure – Future Projects’ category, winning the award for its Replant- Inclusive waste to Energy Plant and Recycling Park Concept. Judges praised the winning project as a ‘fantastic example of how waste and energy can be combined with a recycling plant to create a circular economy’.
The winner of the ‘Masterplan – Future Projects’ award is Wancheng Urban Design Research Co., Ltd & Value Design and Consultants Co., Ltd for Nantou Old Town Renovation Project in China. Judges felt the project represented ‘a vision for the future because of its realistic approach to the challenges that the world is facing’. Judges continued that they felt ‘this minimalist approach would transform the area without overly disturbing the inhabitants in an age where we need to minimise our carbon footprint and have an environmental responsible approach to urban regeneration’.
INSIDE World Festival of Interiors has also announced the best interior designs of 2021 across categories including ‘Education, ‘Health and Fitness’, ‘Retail’, and ‘Workplace – Large’. The annual awards encompass the best interior designs from around the globe.
The ‘Education’ winner is Rapt Studio for The Schoolhouse in the USA. The Schoolhouse offers multiple layouts in an existing building, selected to create a Google School for Leaders, a unique initiative that helps executives develop the skills needed to lead effectively in the 21st century. Judges praised the project for being ‘an ambitious and innovative example of how it is possible to retrofit an existing building to create a dynamic, welcoming and comfortable work and learning environment’.
Bates Smart is the winner of the ‘Health and Fitness’ category with the project Gandel Wing, Cabrini Malvern located in Australia. The judges felt that ‘the humane approach to this high-quality healthcare facility resulted in a project that is both functional and elegant’. During the pandemic the top floor of the facility was used to treat Covid patients while the rest of the building was able to operate as intended; a kind of flexibility that points to an agile and thoughtful design approach.
Atelier tao+c has won the ‘Hotels’ category with Capsule hostel and bookstore in China. Judges were impressed by the project’s simplicity in ‘converting an existing rammed earth building into a complex and rich interior, combining a small capsule hotel and beautifully layered library’. Judges praised the ‘simple but warm palette of materials that have been used, including brick flooring made from recycled demolition materials and bamboo strip shelving’.
In the ‘Public Buildings’ category, the winning project is The Museum of Copenhagen in Denmark by JAC Studios ApS – a sophisticated transformation of an 1891 orphanage. Judges particularly noted the ‘beautiful touches in every detail, like the mirrored pavilion which houses exhibition pieces as well as reflecting the gorgeous ceiling designs, and the hand-blown glass staircase lights inspired by the stained-glass windows of the original building’.
The ‘Residential (Housing more than one dwelling)‘ winner is Stiff + Trevillion for The Home For A Brand New Start, China. Judges felt the project offers ‘an empathetic reimagining of an existing apartment for a mother and her child’, with the use of ‘flexible and interlayered spaces providing an array of ready to use interiors’.
Atelier tao+c is the winner of the ‘Retail’ category with the project JOLOR STORE located in China in an old mining factory building. Judges praised ‘the simplicity of design and the discipline and skill shown in material selection that connects with the original architecture and expresses the complicated roof structure and steel tie rods as a beautifully lit sculpture’.
Ministry of Design Pte Ltd has won the ‘Workplace (Large)’ category with YTL Headquarter located in Malaysia. Judges were impressed with the coherent scheme set within a challenging context, especially at the lobby level, and commented how ‘at times the images looked like renderings with all the clutter associated with interior office space removed’.
The ‘Landscape – Nature Context’ category sees four winners go through to compete for the ‘Landscape of the Year’ accolade. These winners are:
Deep Form of Designed Nature: Sanya Mangrove Park, located in China, by Turenscape – the creation of a mangrove park to protect the coastline, avoid flooding and soil erosion whilst creating a green space accessible to the community;
From a Concrete Riverbank to a Vibrant Riverfront Park—Suining South Riverfront Park, located in China, by ECOLAND Planning and Design Corp. / Sichuan Provincial Architectural Design and Research Institute Co.,Ltd. This project transforms a 4-km long ecologically and socially lifeless shoreline belt into a verdant, sustainable riverfront park by integrating ecological infrastructure and resilient strategies;
Path of the Forest, Roques Blanques Park Cemetery, located in Spain, by Batlle i Roig Arquitectura, SLP. Since its conception in 1981, the graveyard was conceived as a garden which developed in different phases, reaching the current day with a total of seven built clusters. It has since been able to adapt to changes in customers’ demands, aiming at facilitating remembrance and the relationship of families with their deceased;
Koper Central Park, located in Slovenia, by ENOTA d.o.o. – the fusing of the elements of a city beach and a contemporary city park encourages the area’s residents and visitors to use the space of this new development for many different activities.
Running alongside WAF is its sister event INSIDE which will showcase 2021’s most ground-breaking interiors projects, from leading practices and designers across the globe.
For more details on the WAF and INSIDE Awards and to book tickets to the virtual festival please visit: insidefestival.com, worldarchitecturefestival.com



