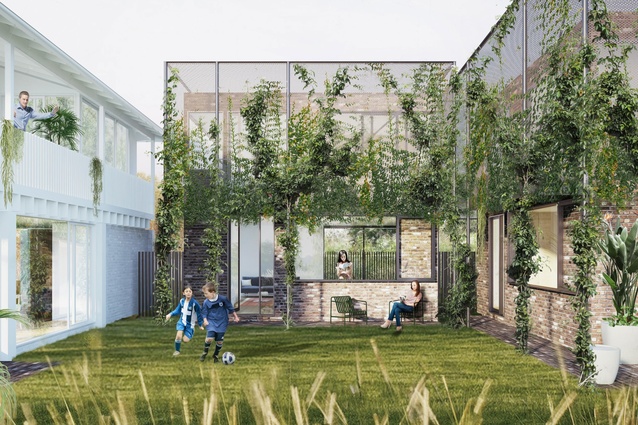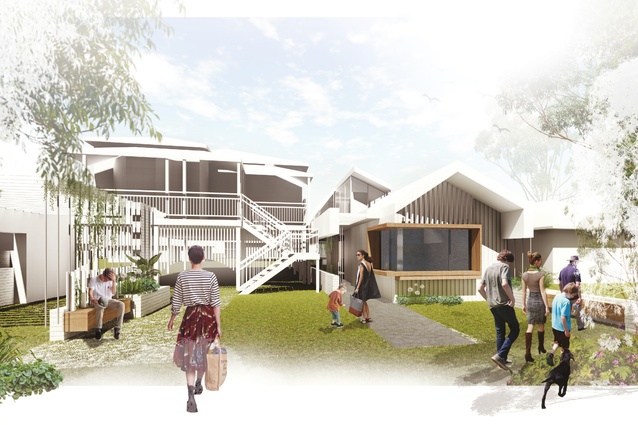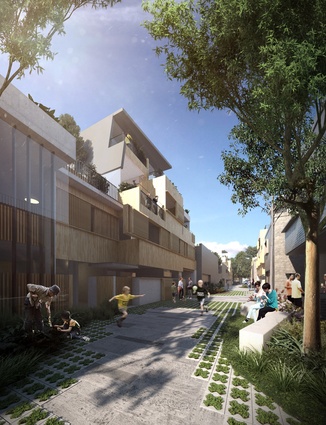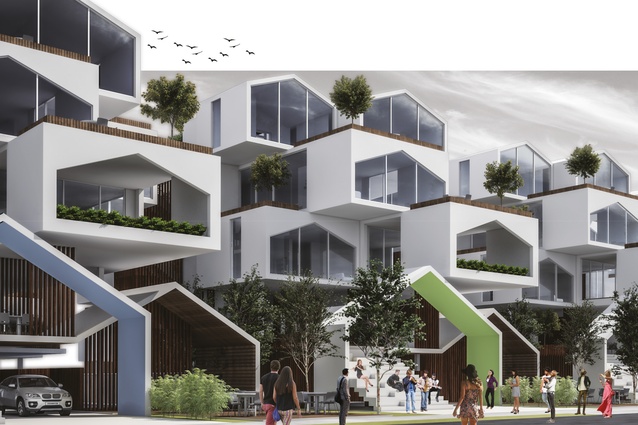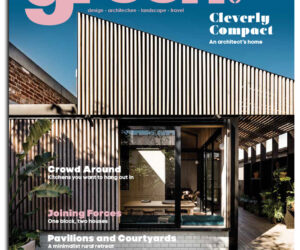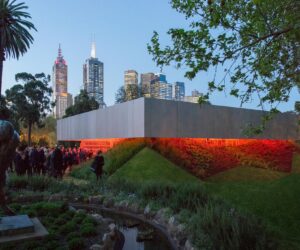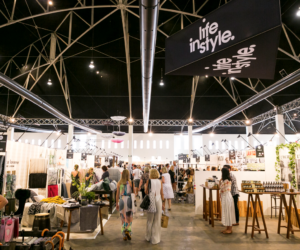Winners announced for Density and Diversity Done Well challenge
Seven professional architecture teams and a student have been named winners of the Queensland government’s Density and Diversity Done Well ideas competition.
The purpose of the Density and Diversity Done Well competition was to explore what might be called “the missing middle” and to propose new housing options for Queensland that meet contemporary community, urban and environmental challenges and provoke thought as to possible solutions to these challenges.
Many Queenslanders have grown up and raised families in standard three-bedroom houses on suburban blocks. More recently, high-rise apartment style living has become more available, particularly in areas close to public transport.
The ‘missing middle’ is a term used to describe dwellings between high-rise, high-density living and free standing, suburban family homes. It is a range of liveable solutions that Queensland has traditionally been reluctant to explore, let alone widely implement.
The ideas competition was sponsored by key groups in Queensland’s housing industry. It was open to multidisciplinary teams that included architects, building designers, planners, landscape architects and urban designers, and attracted 100 submissions from across Australia.
The winning entries cover a wide variety of building types from micro-housing through to compact apartments. They clearly demonstrate the ‘missing middle’s huge potential for both variety and capacity to house more people in the same place with good amenity.
Queensland Government Architect and Jury Chair, Malcolm Middleton stated that he was “delighted that designers from across Australia have embraced the Density and Diversity Done Well challenge to offer ideas for well-designed medium-density housing and mixed-use development across the state that respond to our unique climate and lifestyle offer.”
Middleton further commented: “The best designs tackled multiple issues such as how to deliver density and diversity incrementally in the immediate and long terms without relying on wholesale lot amalgamation. Many of these designs showed how to create flexible and accessible live-work and intergenerational spaces that will enable people both to work from home and age in place.”
“The best designs also highlighted issues that we, as a community, need to rethink. These included, the need to re-examine our relationship with the car and with the street, if we wish to retain both large trees and an acceptable level of open space. Many of the solutions also point to the need for innovative titling configurations and creative financing solutions to making housing more affordable. There was also an emerging desire to embrace modular and advanced manufacturing techniques to ensure new infill housing can be delivered efficiently and with minimal disruption in established communities.”
Full list of winners:
Linear Landscape House – Rebecca Champney, Nettleton Tribe (Qld)
Paired Twin House – Kali Marnane and Tess Martin (Qld)
Dappled Dwellings – Trias (NSW)
Woven Places – Bligh Graham Architects (Qld)
Eco-nesting – Arclogic Design (WA)
Inter-Urban Diver-City – Gresley Albas Architects (WA)
Laneway Tower-housing – Cox Architecture (Qld)
Student winner: Mani Saham, University of Art, Tehran (now residing in the Northern Territory)
For more information head to the Queensland Government website.
