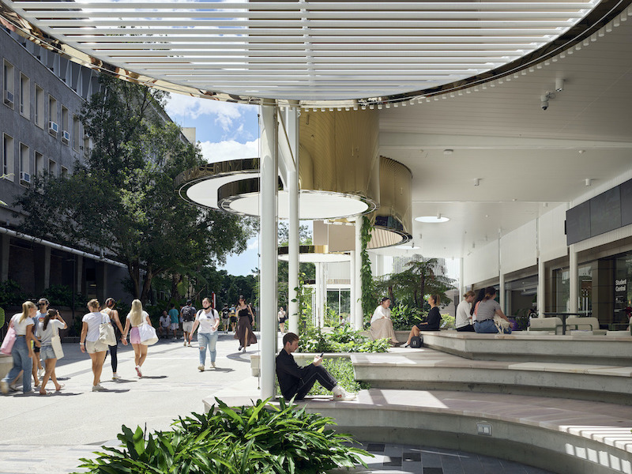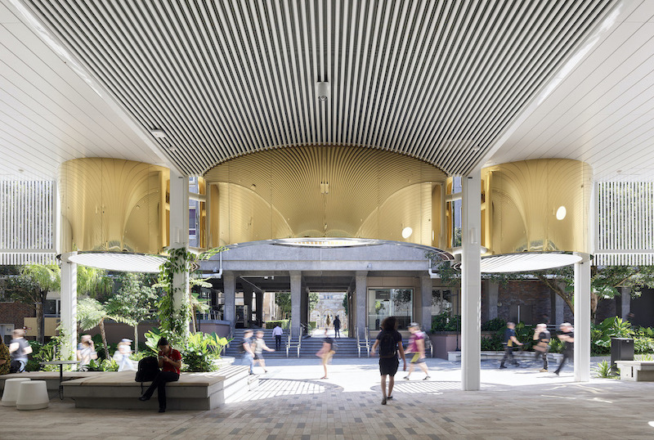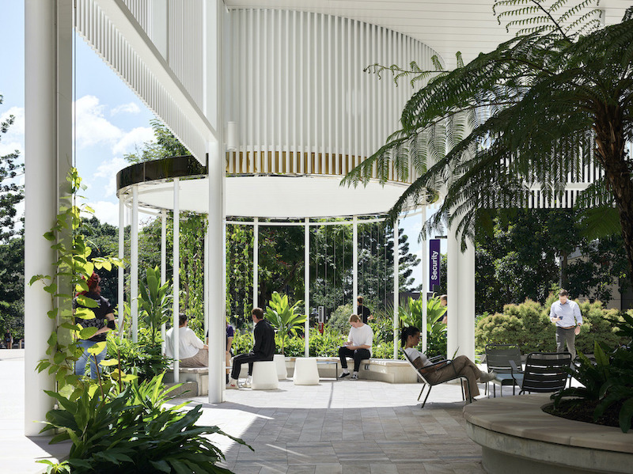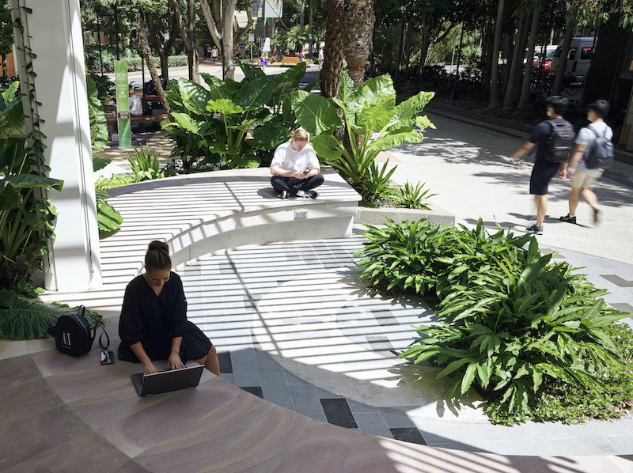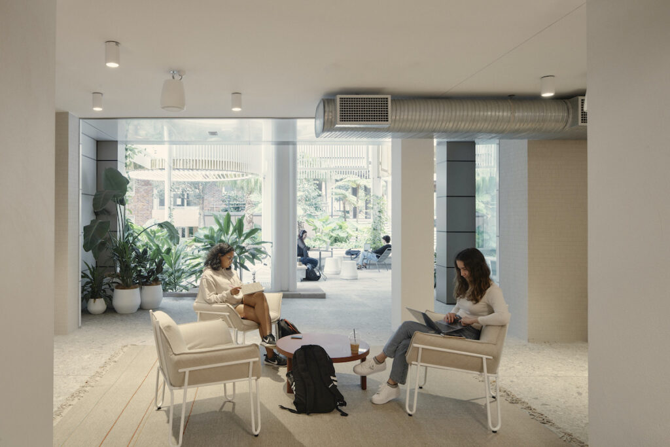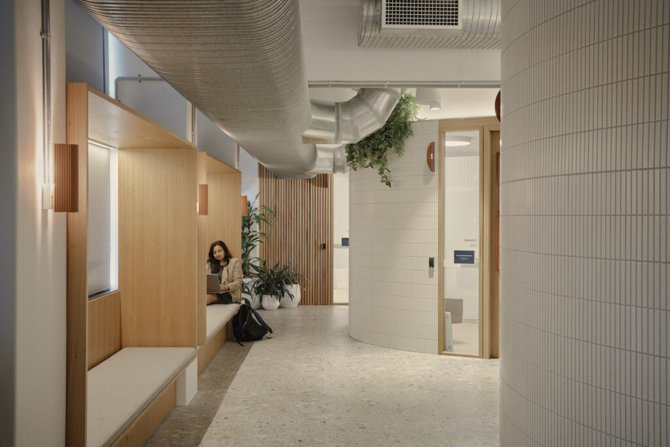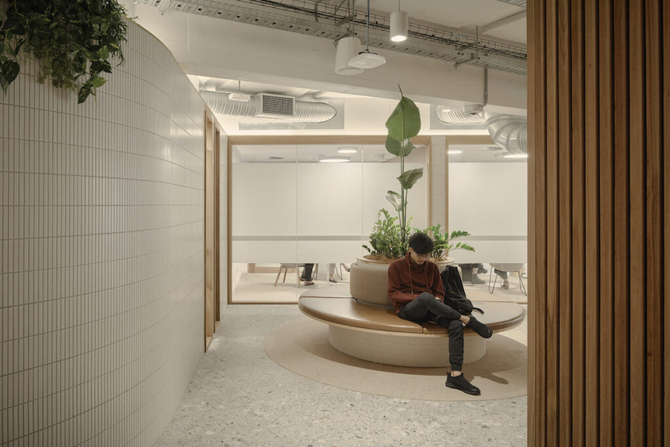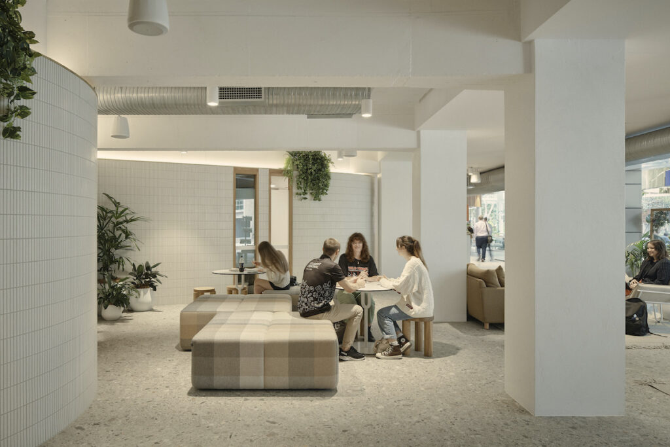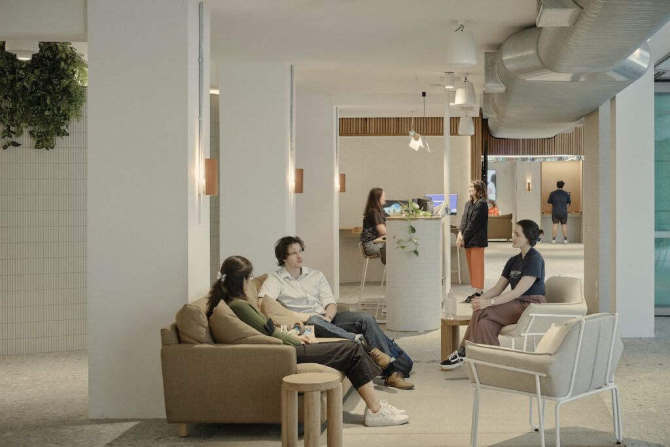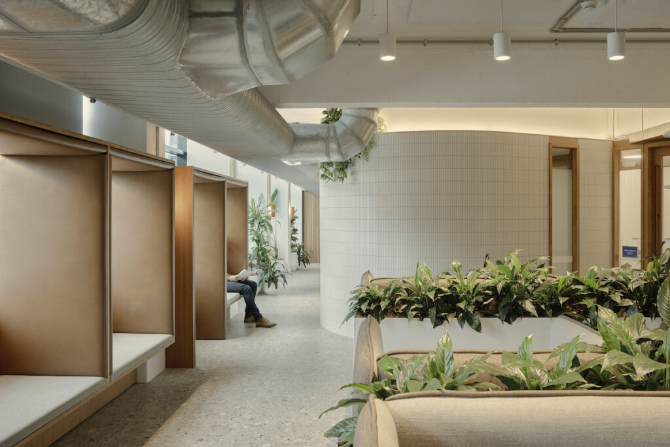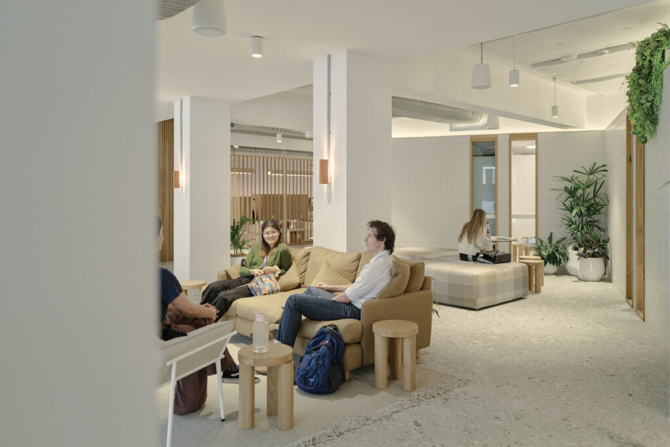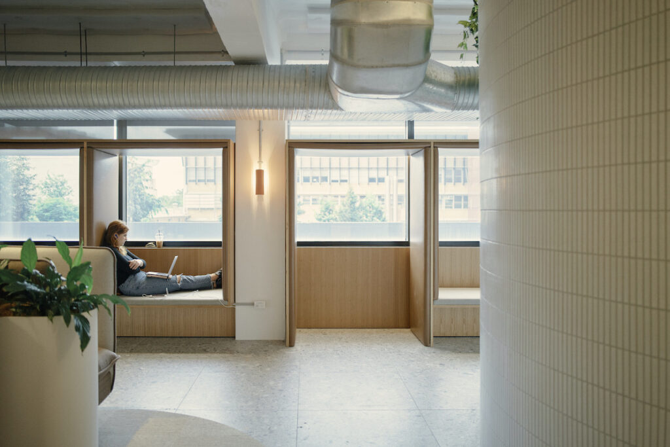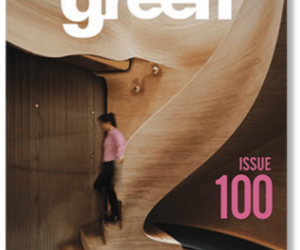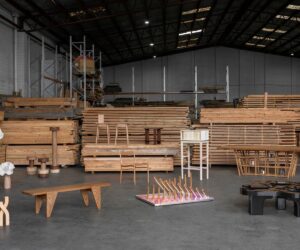UQ Student Central Transformed by Leading International Design Firm
Leading international design firm Hassell has helped transform the hub for delivery of student services at The University of Queensland (UQ) in the new calming, immersive spaces of UQ Student Central.
The design of the recently completed project places the holistic student experience at its core by bringing together administration, employability and wellbeing support.
Hassell’s team of architects, interior designers, and landscape architects led the design to connect three UQ buildings – Prentice Building, Physics Annexe and the former Staff House – including an extensive shade canopy, forecourt, and sub-tropical landscape.
In the process, key central services for students formerly dispersed around the campus were consolidated in one location and unified by a student-friendly outdoor realm.
As Hassell Principal Lucy O’Driscoll explains, a priority was creating a place where students would choose to go and spend time.
“The subtropical landscape of the forecourt removes physical barriers to entry and extends a welcome to all,” says O’Driscoll.
Student Central’s sandstone terraces invite passing students to pause and connect with a fluid indoor-outdoor threshold supporting the seamless transition to an interior wrapped in timber, terrazzo, and finger-mosaic tiles.
“The interior instils calm, providing communal areas for retreat and reflection as well as private spaces,” says O’Driscoll.
Inside, scattered planting layers a domestic sensibility and deepens the immersive calm. Quiet descends on Zen zones where leather-clad window seats and fabric-lined booths echo the supportive and comforting environment.
A subtropical visual identity expressed through landscape and sandstone, timber, and terrazzo has created a unique and dignified student environment sought after by the UQ community as a place for celebrating, gathering, studying, and support seeking.
