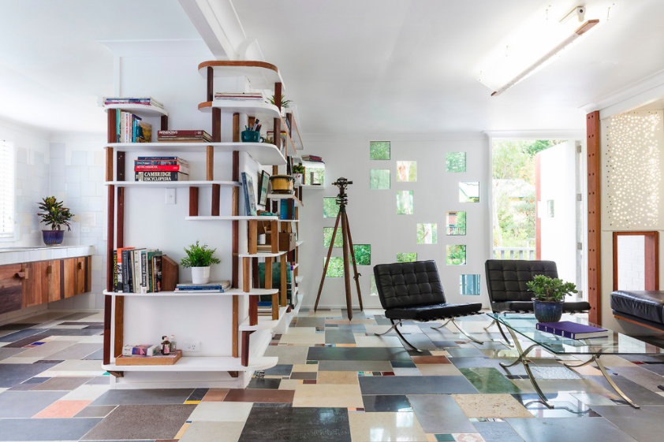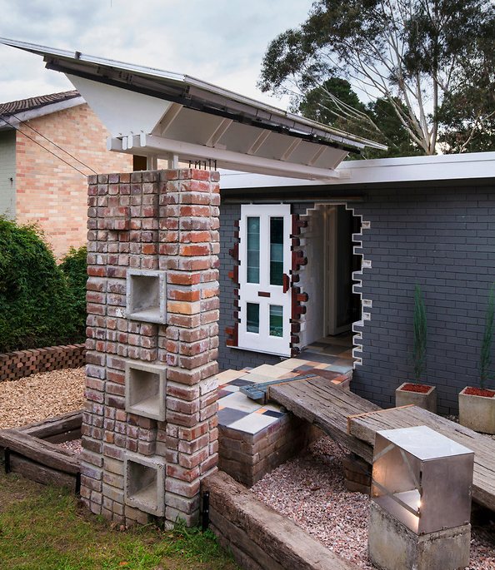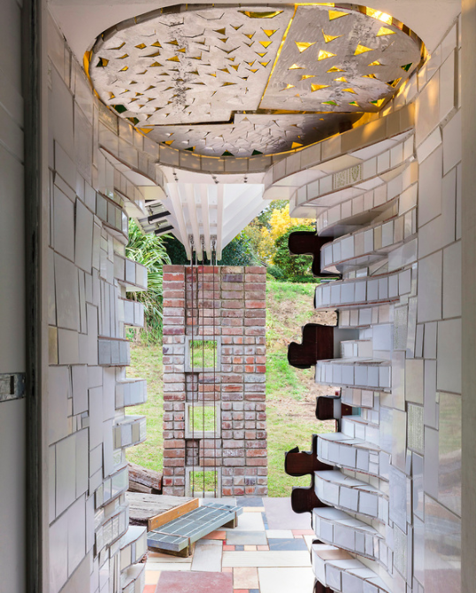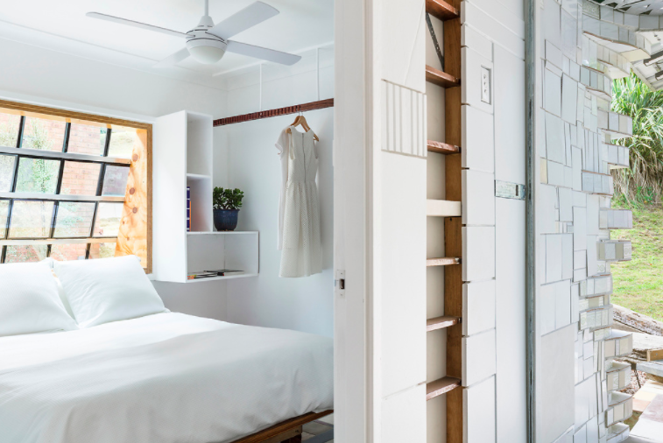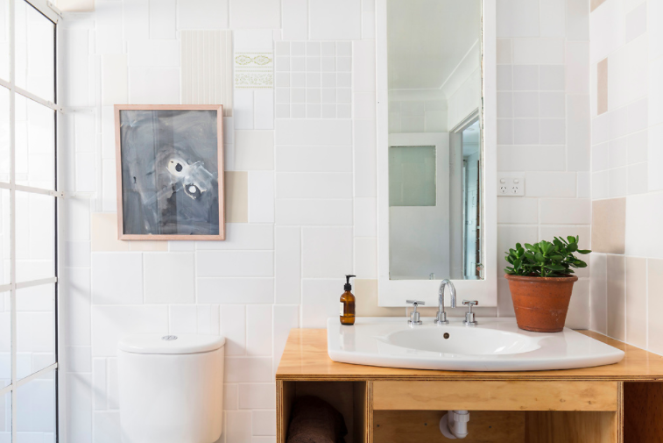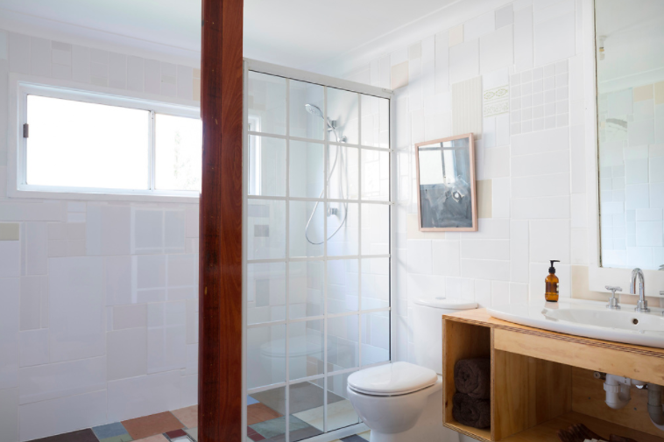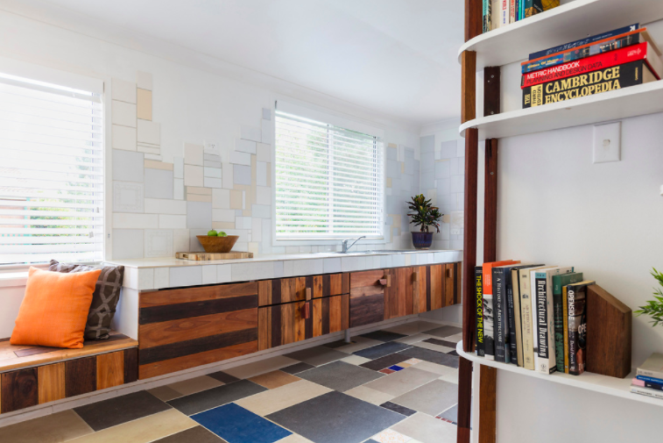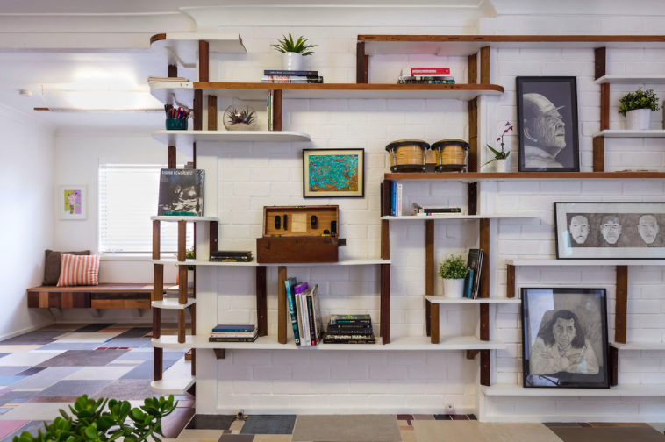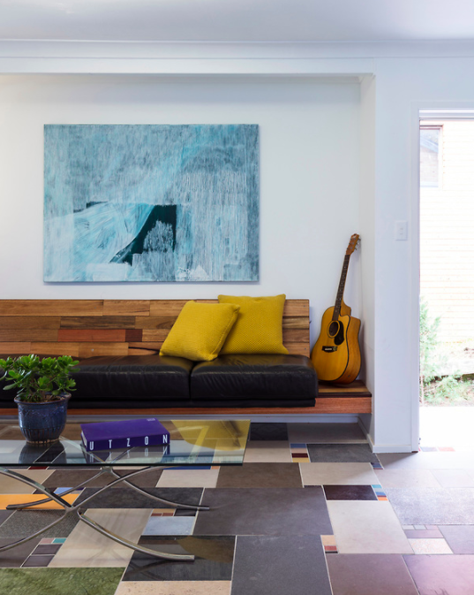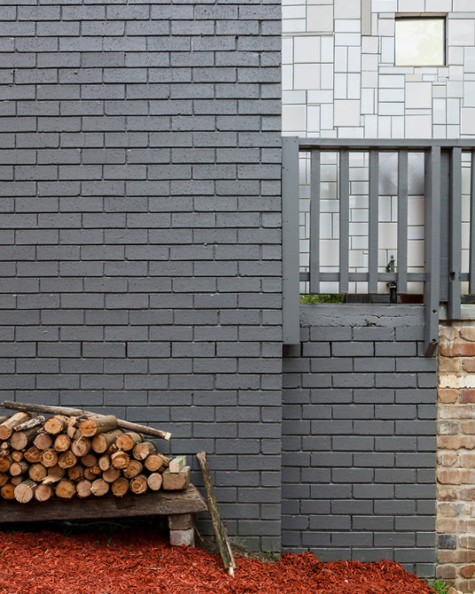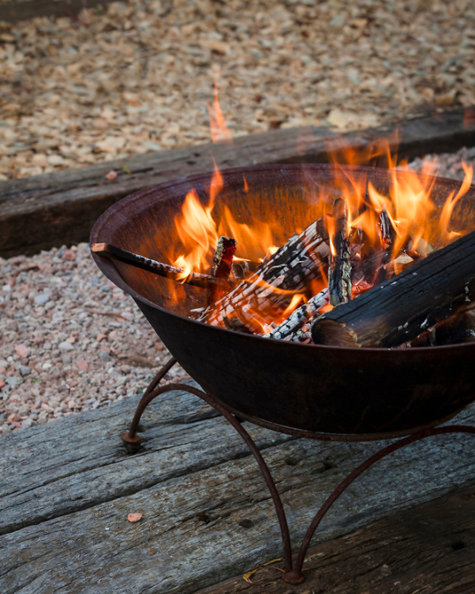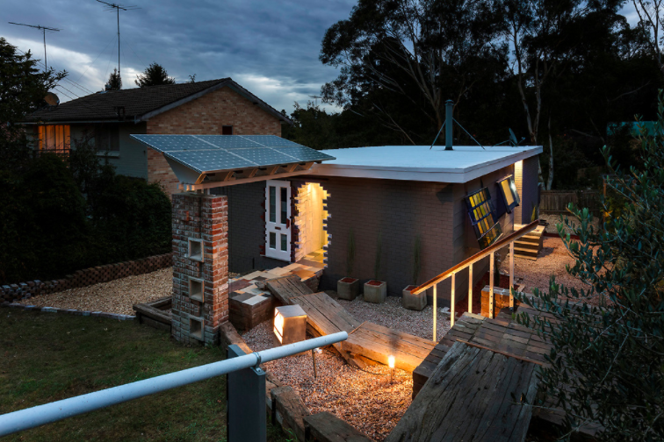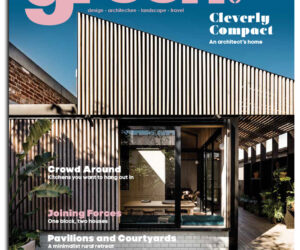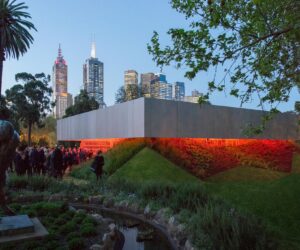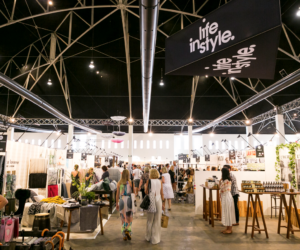Up-Cycle House
Born again: Up-cycling gives an ageing home a new lease on life.
Up-Cycle House is a freestanding three-bedroom, two-bathroom house located in Blackheath in the Blue Mountains. Architect Alexander Symes designed and built Up-Cycle House to address the question of what happens to a house when it reaches the end of its lifecycle. Using recycled materials, Symes explored issues of waste in the industry and best practice in sustainability.
The 104-square-metre house is centrally positioned on a 417-square-metre block and is orientated East West. As such the two principal bedrooms and main living space enjoy Northern light. The front lawn and rear fire-pit entertainment area also offer generous outdoor living spaces.
The structure is predominately insulated brick having a flat metal roof and it incorporates eco technologies as architectural features. The Solar Pergola at the entrance provides shelter and generates power from the 1kw grid inter-tie porto-voltaic system; the northern bedrooms have manually operated window vents; and the new owner may consider the future addition of a green roof.
The sculptural entrance of the house is accessed via railway sleepers and the floor throughout the house is a colourful mosaic of tiles. There are three well proportioned bedrooms and two sizeable bathrooms. A large open-plan living space runs the full width of the house and a room divider separates the practical and robust kitchen while also providing storage on both sides of the divider. The space is light and airy and the windows and screening system throw dappled light across the space
Up-Cycle House is a home for those who admire bold and inventive ideas and care about their impact on the environment. With the potential to be recognised as a ‘changemaker’ in sustainable architecture, it demonstrates that with creativity and good design principles an ageing house can be rescued and transformed into a functional, thought-provoking and delightful family home.
