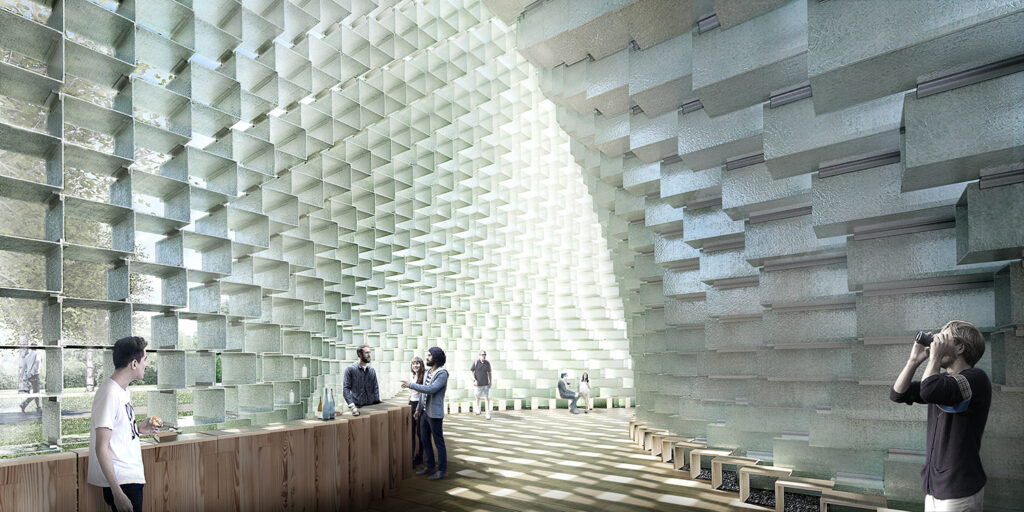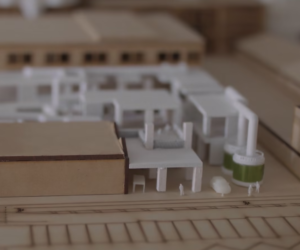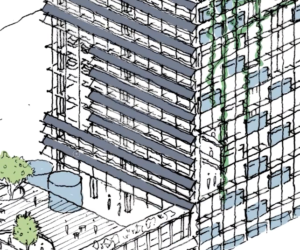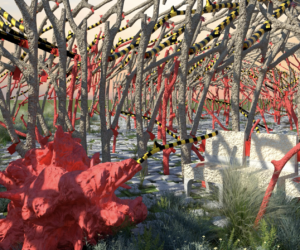Serpentine Gallery Pavilion 2016
The Serpentine Gallery Pavilion is a program of short-term structures devised in 2000 by Gallery Director Julia Peyton-Jones. Now an international site for architectural innovation, each Pavilion is created by an renowned architect or designer who has not yet completed a building in England at the time of the Gallery’s invitation.
The brief is to design a 300-square-metre Pavilion that is used as a café by day and a forum for learning, debate and entertainment by night. The structures must be completed within six-months and are then showcased for the public to enjoy.
Designed by Bjarke Ingels Group (BIG), the 2016 Serpentine Gallery Pavilion is an ‘unzipped wall’ transformed from straight line to three-dimensional space, creating a dramatic structure that houses a café and free family activities by day and becomes a space for the Serpentine’s acclaimed Park Nights program of performative works by artists, writers and musicians by night.
This year the Serpentine Galleries has expanded its acclaimed program of exhibiting architecture by commissioning four architects to each design a 25sqm Summer House. The four Summer Houses are inspired by the nearby Queen Caroline’s Temple, a classical style summer house that was built in 1734.
The Serpentine Pavilion is one of the top-ten most visited architectural and design exhibitions in the world. The project has no budget and is funded through sponsorship, donations and the sale of the Pavilion.
More information can be found at The Serpentine Gallery website.



