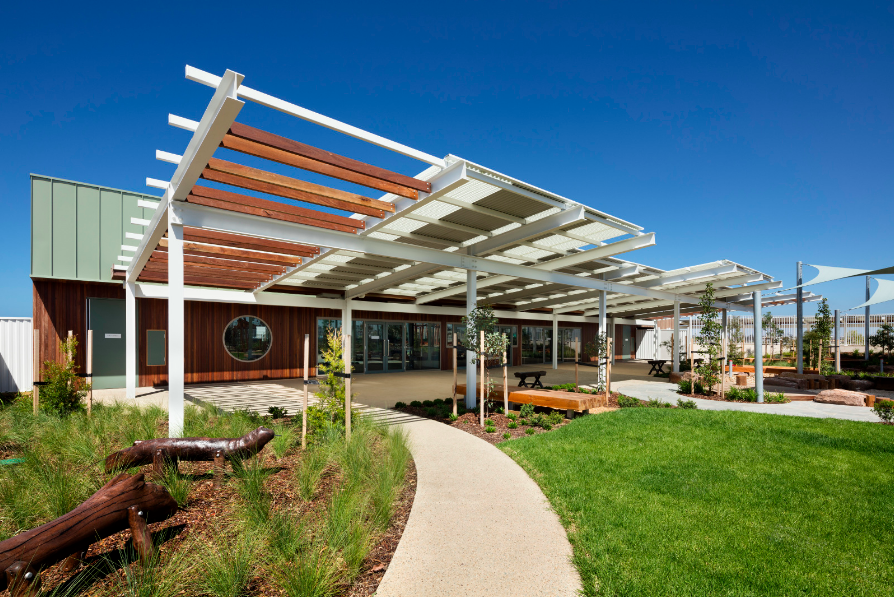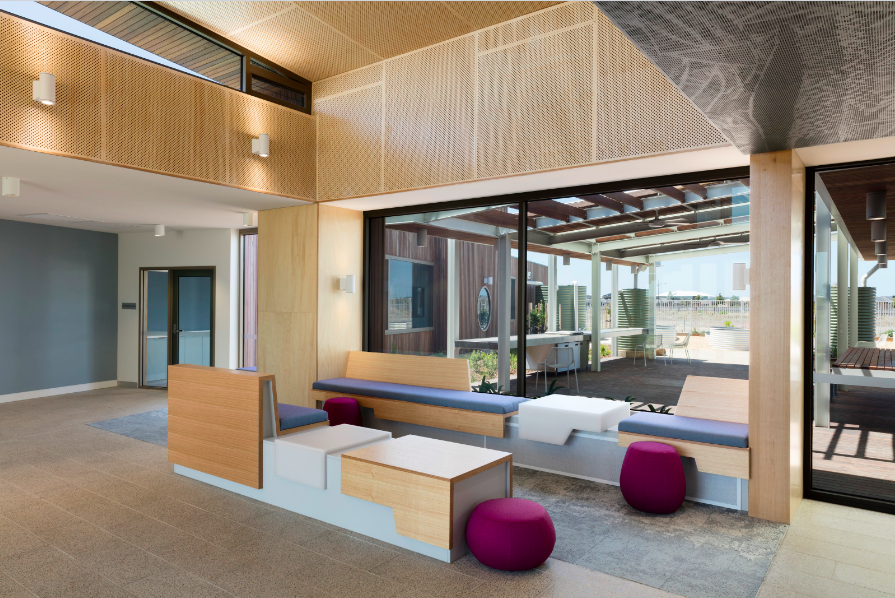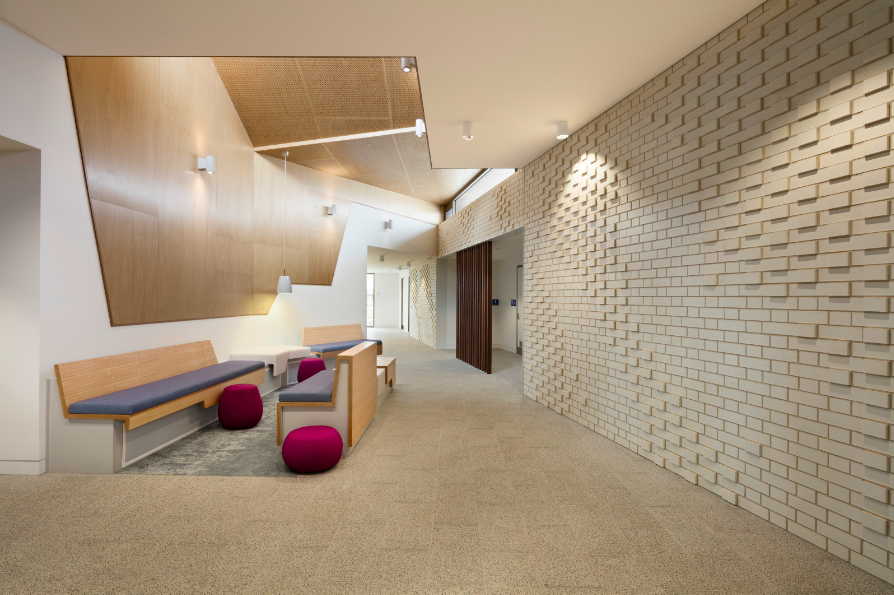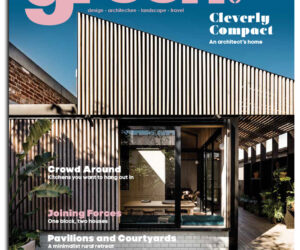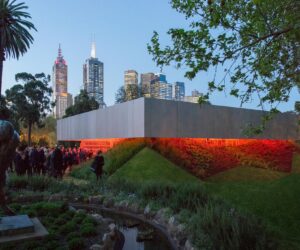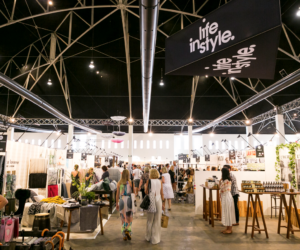Saltwater Community Centre by Croxon Ramsay
Wyndham City Council’s Saltwater Community Centre, winner of the Melbourne Prize and Sustainable Architecture Award at the Victorian AIA awards and located in Point Cook, is in many ways a ‘pilot case’ for the council and the municipality, departing from the prototypical community centres recently deployed to fledgling communities on Melbourne’s ever expanding periphery.
Wishing to depart from paucity of un-programmed public space that has become commonplace in this building type, Croxon Ramsay presented a revised design approach that would develop and foster the idea of community through genuine interaction among its community members.
These spaces are deliberately amorphous and un-programmed, celebrating the notion that the building could be more than merely an efficient sum of its parts, that it could incorporate public areas that were overly generous, yet have no clear programmatic function.
Fundamental to the design process and project delivery was an understanding that intensive consultation with stakeholders, collaboration with allied disciplines and transparency with the community end users would result in a facility that is seen to represent the interests of all parties while giving the community a sense of authorship and ownership of the built outcome.
Being one of the first buildings to be completed in this unrelentingly flat and denuded wetlands site, the project was in effect context-less. In response, the building was imagined as an abstracted tree, reinstating a notional form of shelter to the site that also signified new life.
A green metal roof ‘grows’ strategically over and down the sides of the building in places, while in others, soffits are lined in a warm timber that speak of a tree’s under croft. The building is finished in a palette of honest, durable materials that speak to this context and with the change in season and ware of time slowly silver and soften.
Rendered with a subtlety that avoids overt reference or kitsch, the building-as-tree metaphor is still a gesture that visitors will undoubtedly appreciate on an unconscious level, with feelings of familiarity and welcome as they walk under the buildings canopy and watch as their community grows around them.
Some sustainable elements include a thermal labyrinth that has been constructed beneath the community amphitheatre – which preconditions the fresh air supplied to community gathering spaces, undercover bike parking, a 3kW capacity photovoltaic solar array on the roof of the Kindergarten and roof drainage that runs into 30,000 litre rainwater collection tanks in the community produce garden, with the collected water utilised for the irrigation of the community produce garden and surrounding native landscaping.

