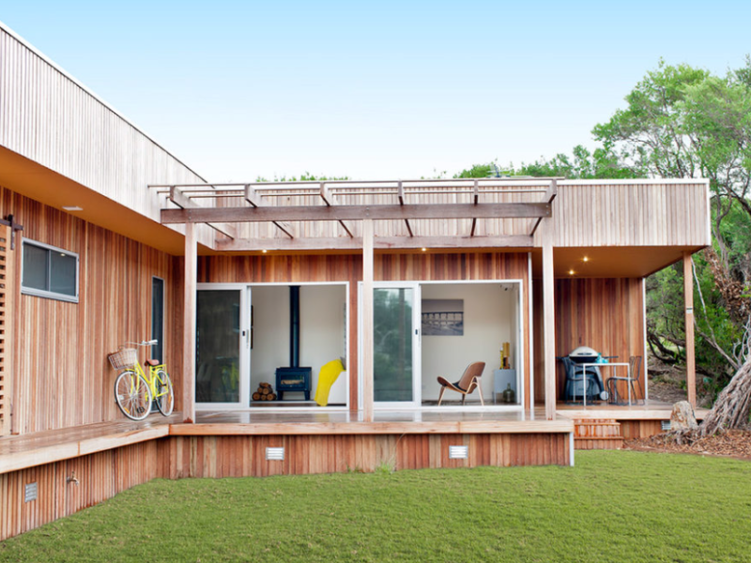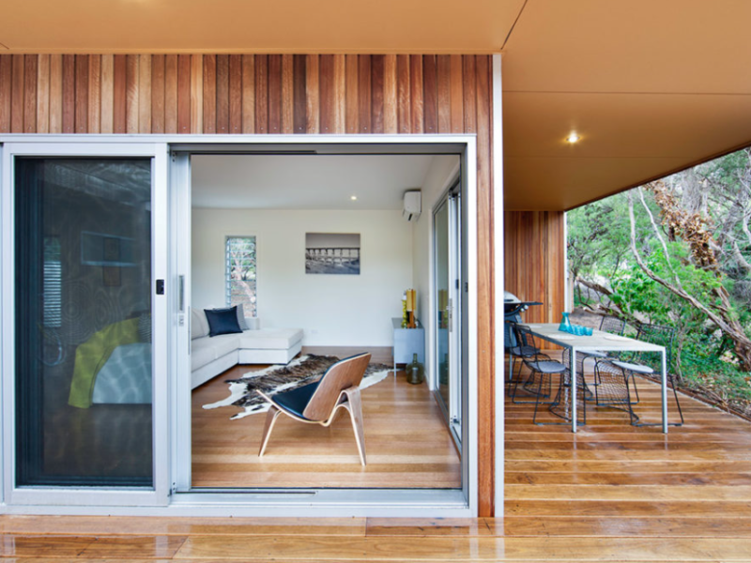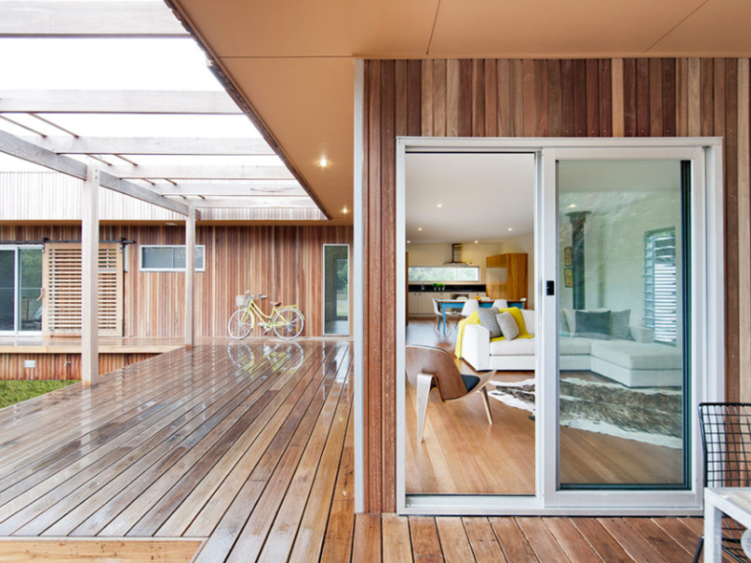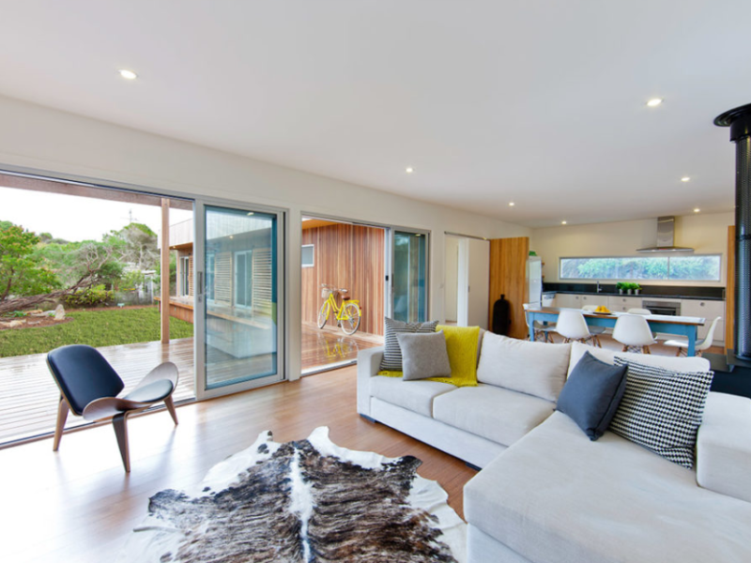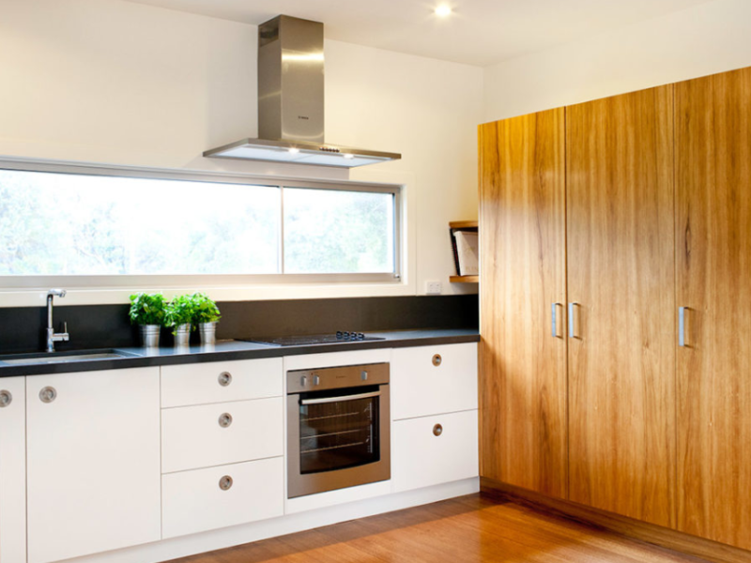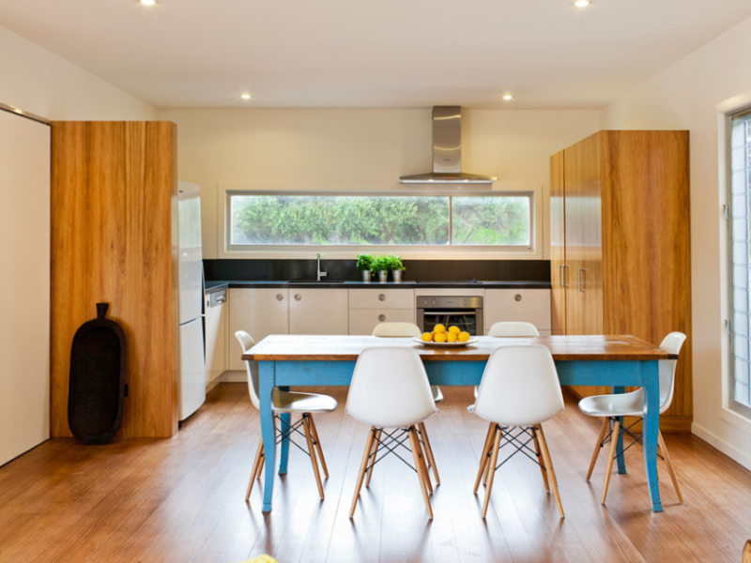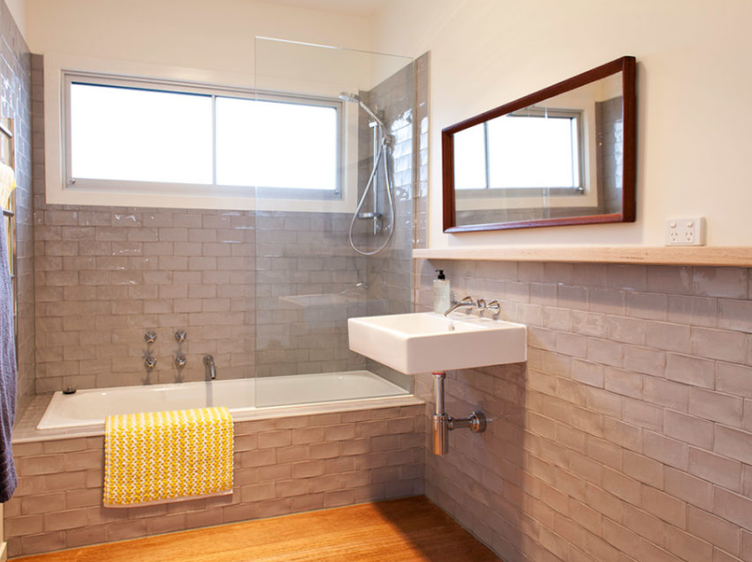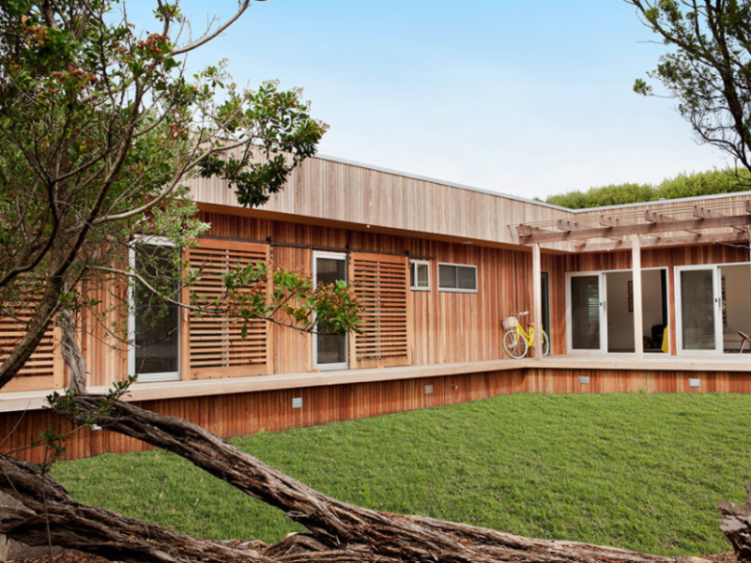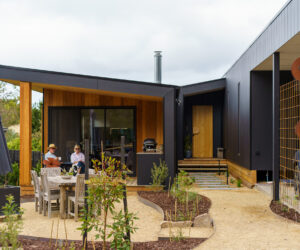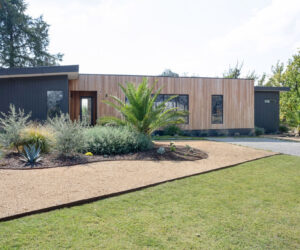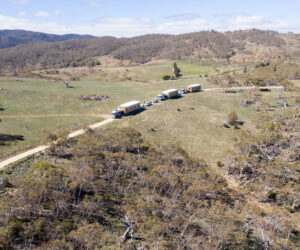Sandy Point Project
The client brief for the Sandy Point project was to provide a home which maximises space and light to provide a sense of space beyond the homes physical footprint. The understated visual and minimal ecological impact of the home fuses effortlessly with its coastal surrounds due to the spotted gum shiplap Radial Timber cladding.
Project Type : Single Storey Project
Structure : 2 Modules
Living Area : 122.21 m2
Decks : 50.62 m2
Sandy Point Project
