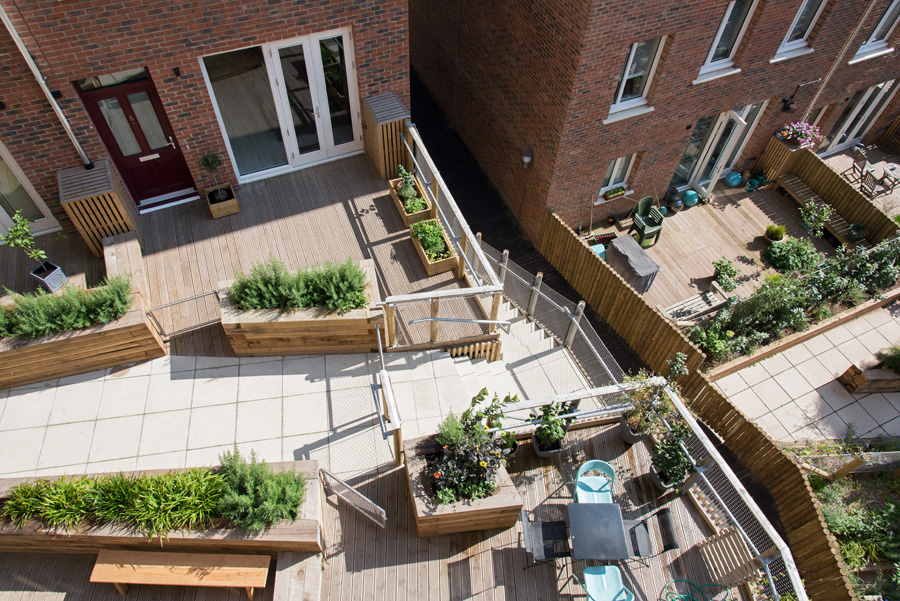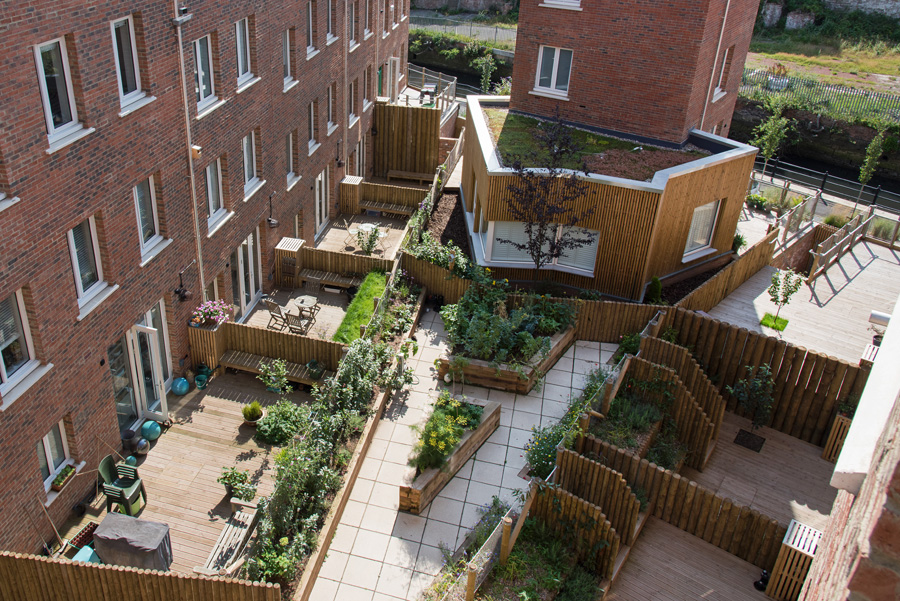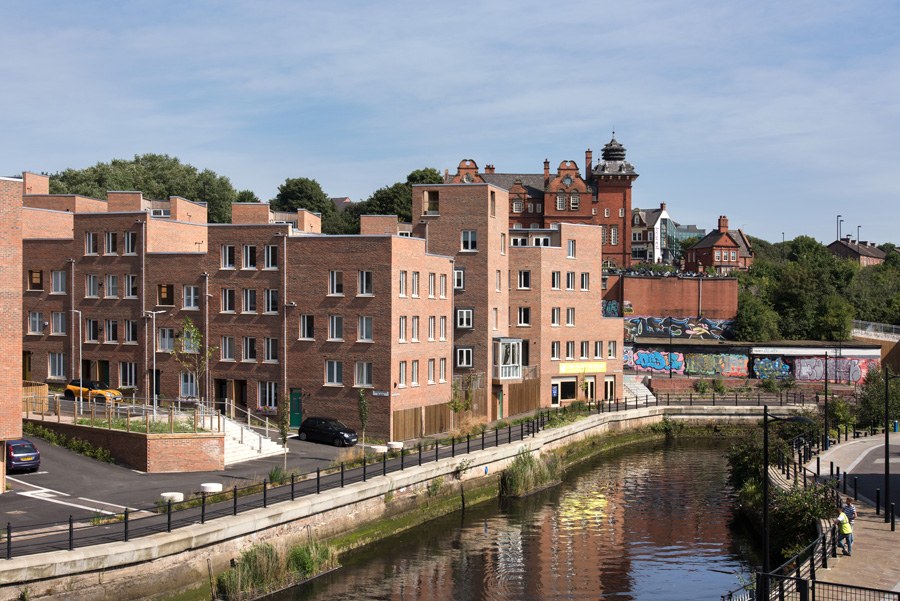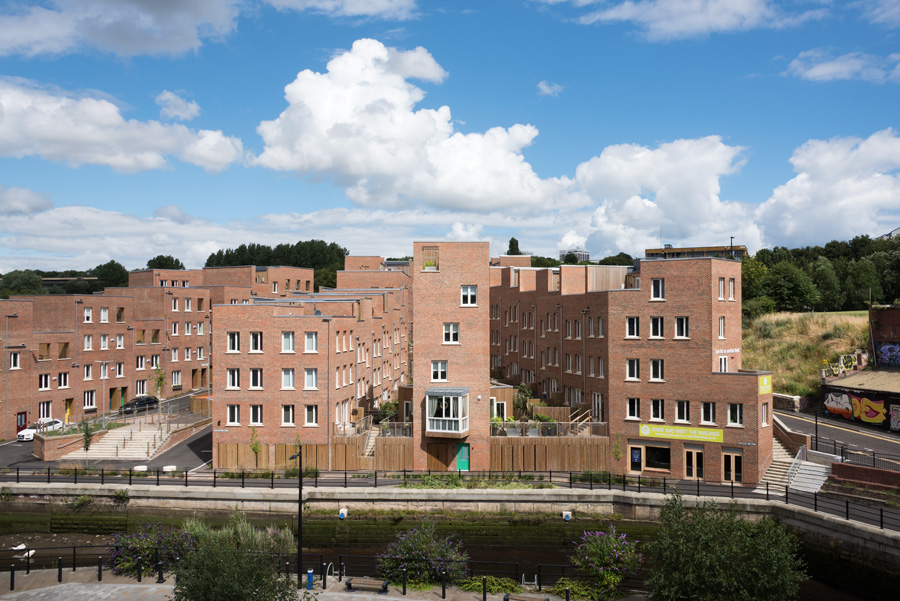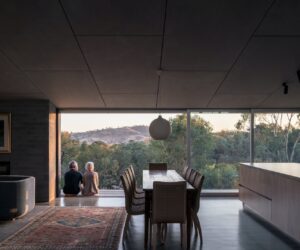MINI Profiles: The Malings
INVERT 2.0 MINI LIVING – BUILT BY ALL is the second collaboration between green magazine, MINI LIVING, the City of Melbourne and RMIT, in the form of an exhibition and talk series which will be presented in October 2018. This year we’re exploring multi-residential design and development, a subject of increasing architectural focus in recent times. In the lead-up, we’re taking a look at a number of exemplary local and international multi-res projects that are paving the way. In this instalment, we’re featuring The Malings, a project nominated by David Barr Architects.
Working at a multi-res level provides architectural opportunities on a grand scale. For proof, take The Malings by Ash Sakula Architects, where a new neighbourhood of 76 homes was created on the site of the former Malings Pottery in Newcastle, UK.
Ash Sakula Architects worked with igloo Regeneration, a real estate business that liaises with investors, communities, local authorities and landowners to fund and deliver meaningful developments. This collaboration was underpinned by a vision to transform a steep-sided, former industrial valley into a cohesive and dynamic community space.
Ash Sakula Architects took both a casual and formal approach to consultation – conversations in pubs, streets and homes were added to the insights gleaned through structured meetings and collaboration. Subsequently, the design of The Malings was informed by thorough understanding of the local fabric. For example, the streets run down the contours of the valley towards the river as opposed to across the slope to better connect to surrounding neighbourhoods.
Interestingly, no two of the 76 homes are the same. A mix of terraced street programs, stacked duplexes, courtyard dwellings, back-to-backs and six-storey tower houses; each home has its own front door onto the street and a small garden or rooftop terrace. This is architecture that successfully delivers parts within a whole.
While there are no common parts, lifts or corridors, Ash Sakula Architects made inspired provisions for communal spaces. In this design, cycle stores and recycling areas are framed as opportunities for engagement with other residents. A craftsman-made feasting table available to all residents has also proven popular.
Ask Sakula Architects reflects on The Malings: “It has attracted a particularly lively, diverse and creative-minded community of residents who readily engage in the thriving residents’ association and contribute creatively to the cultural invigoration of the area.”
Perfectly illustrating that point is a website dedicated to residents of The Malings where they share their stories and comment on what makes their homes and community special. If that’s not a sign of a thriving multi-res project, then we don’t know what is.
Embracing multi-res living means parting ways with Australian traditions like single dwellings on quarter-acre blocks. So we asked David Barr of David Barr Architects: How can we make multi-res more attractive to Australians?
“Multi-residential will become more attractive to more Australians when it reflects the way they want to live. Dwelling types need to offer more choice and flexibility, outdoor spaces must be functional and generous, and the architecture has to reflect its place and history while simultaneously responding to the growing demand for sustainable, connected and accessible dwellings.”
Stay tuned for more MINI Profiles as part of green magazine, MINI LIVING, the City of Melbourne and RMIT’s INVERT 2.0 MINI LIVING – BUILT BY ALL exhibition.
