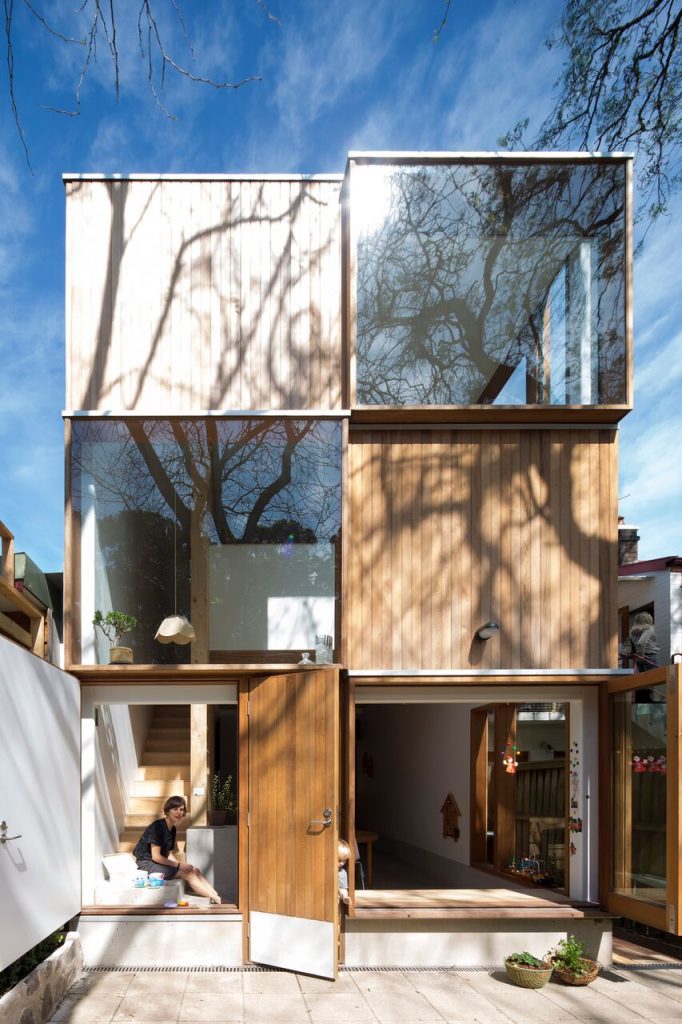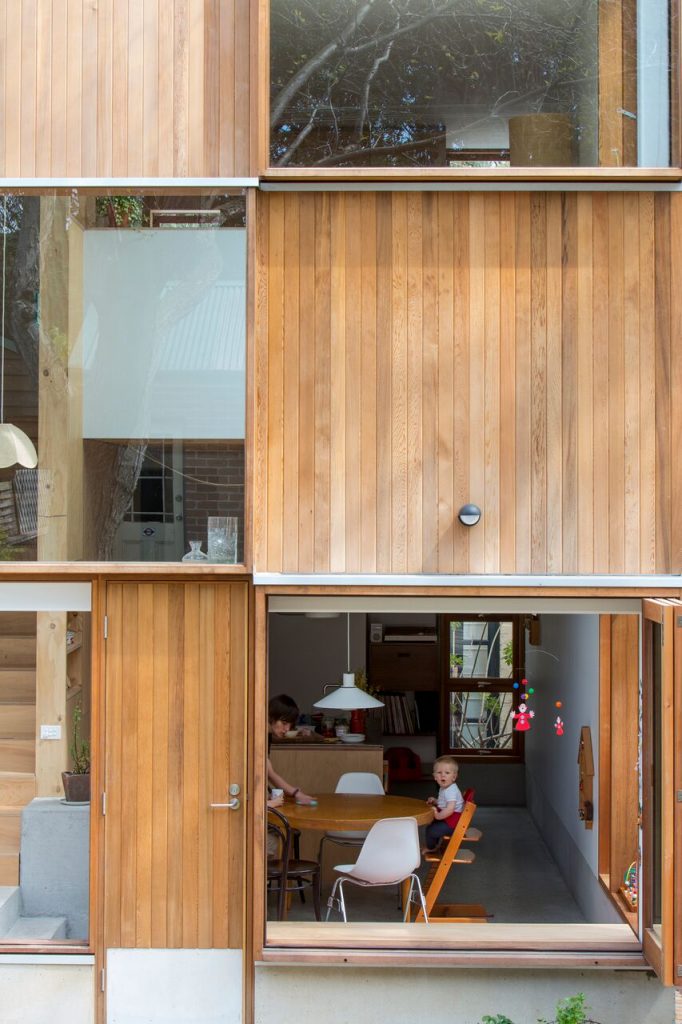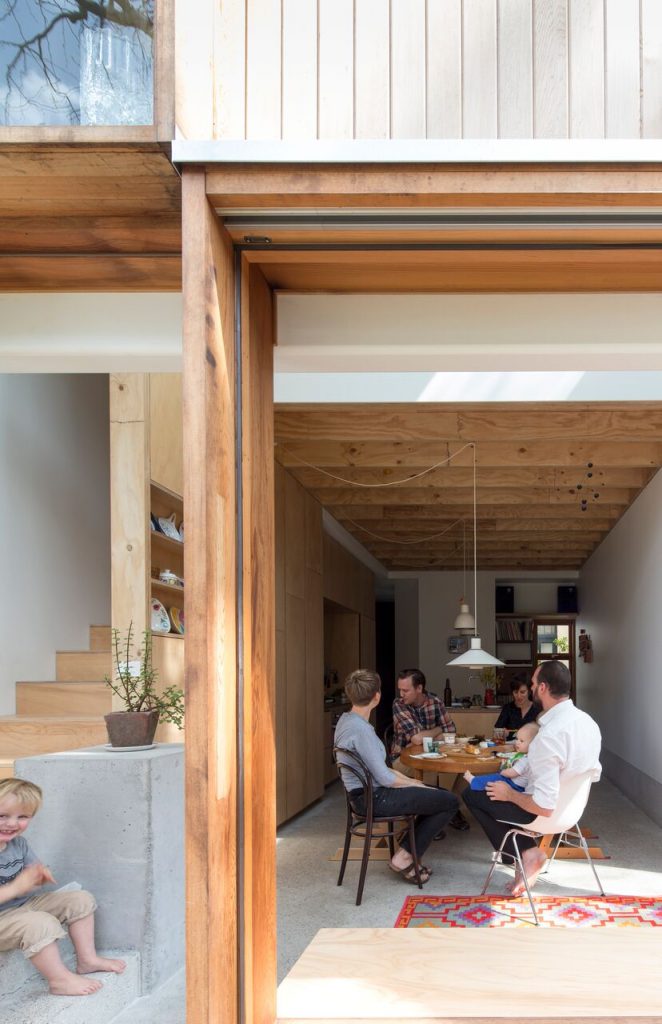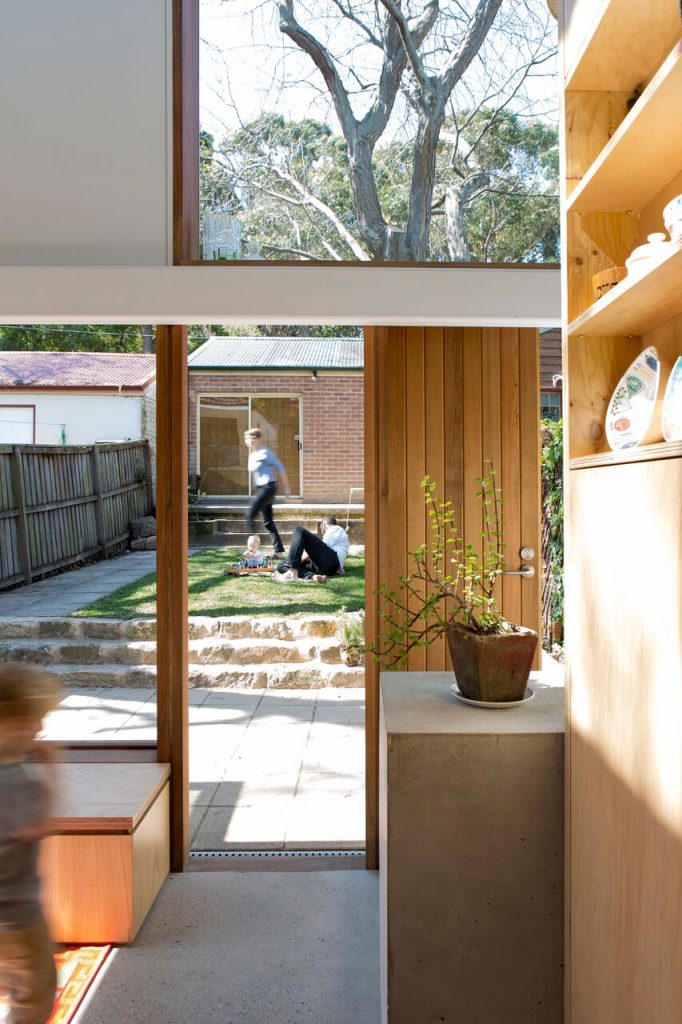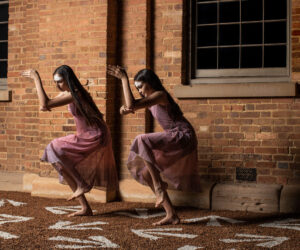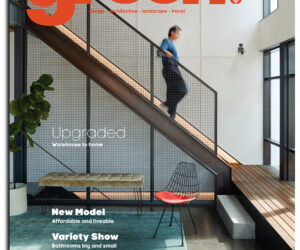MINI Profiles: panovscott
In October green magazine, in collaboration with MINI and the City of Melbourne, is presenting MINI LIVING – INVERT, an exhibition and series of talks analysing the importance of sustainable, small-scale architecture. In the lead-up we’ve decided to showcase all the wonderful architects involved in the exhibition though our MINI Profiles series. In this instalment, we’re looking at panovscott.
Designing small requires equal measures of creativity, pragmatism and unorthodoxy. Panovscott have this formula down pat. For proof, look no further than Three by Two House.
This project began as the renovation of a semi-detached, single-storey home in Sydney’s inner west. In response to the brief and budget, the architects dispensed with a traditional, defined lounge space. Instead, they created the Great Room, a communal living and dining space that included spots for individual relaxation on its periphery.
Working with a small site area allowed panovscott to explore the multiplicity of function presented by particular architectural elements. For example, a plinth located by the stair was designed to display a plant or sculpture but can also serve as a “temporary perch”.
The elongated concrete stair landing and adjacent wide barn door provides a spacious play area for children. In their clever design, panovscott has answered their mandate to remove “any kind of material and spatial excess”.
Three by Two House has a sleek facade composed of a grid of windows and timber walls three high, and two metres by two in dimension. The clean, modern lines of the building’s facade capture the informal nature of the clients’ lifestyle. On the ground level, the facade can be opened entirely to easily unite the internal living and external garden spaces; ideal for entertaining during the warmer months.
Flexibility like this is one of the many virtues of adroit small home design. A given space must serve a range of purposes, and its design must enable its changing roles.
At green, we are curious about the design potential of unconventional sites. So, we asked Anita Panov and Andrew Scott from panovscott an important question: why build small?
“We often make projects that are small. They are best when the reasons for their existence are a balance of necessity and aspiration. A kind of experimental austerity can result. We like to design small because it is a more responsible way for people to be in this world. In terms of a manner of habitation it necessitates sharing, be that space, resources, ritual, or conversation. We see sharing as the beginnings of community. The other reason we like to design small is that it necessitates skill and invention on the part of the architect. Beyond a certain size the normal spatial arrangements will not suffice. Beyond a certain size again no spatial arrangements will suffice and temporal strategies must be employed. Like in quantum mechanics, things get interesting when they get small.”
Stay tuned for more MINI Profiles as part of green magazine, MINI and the City of Melbourne’s MINI LIVING – INVERT exhibition.
