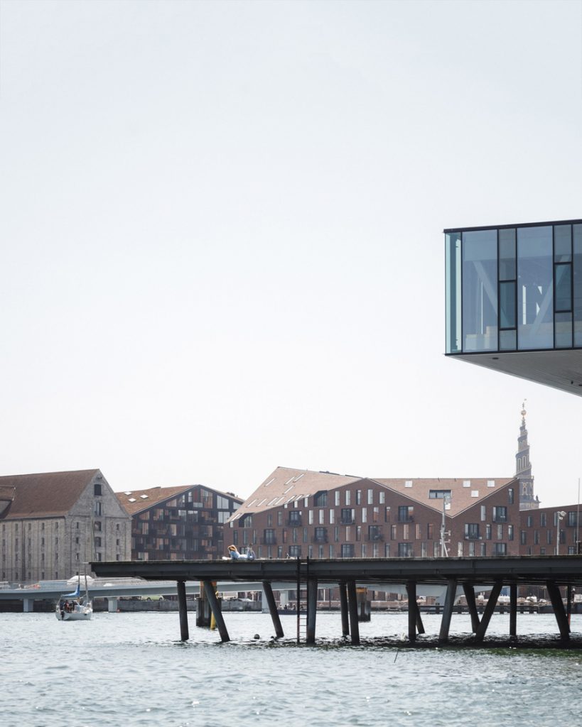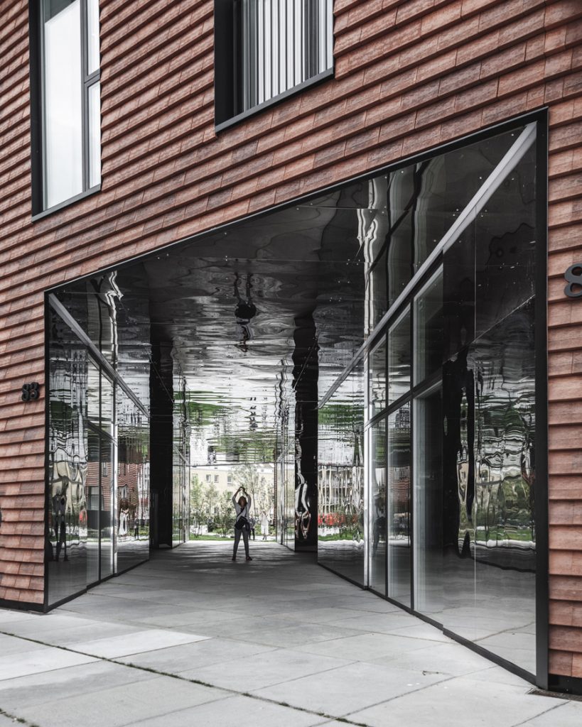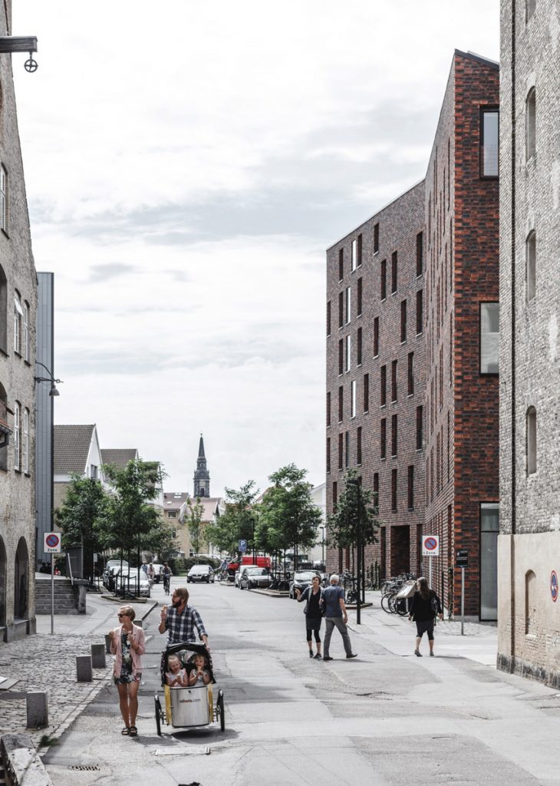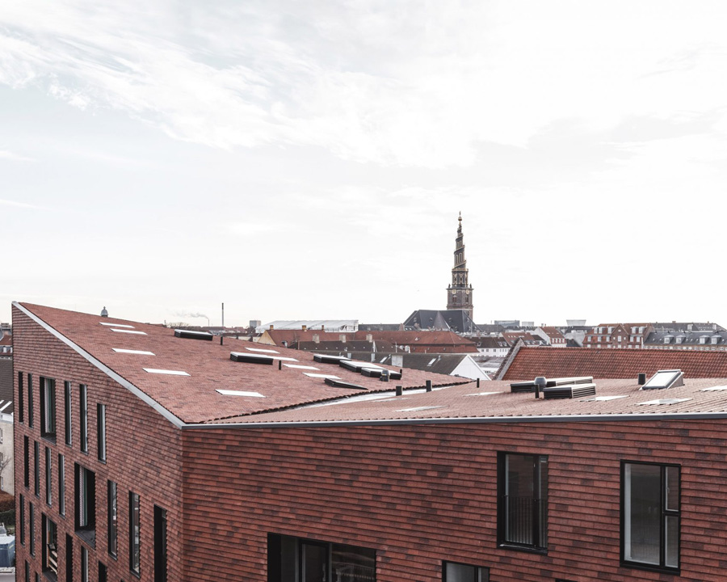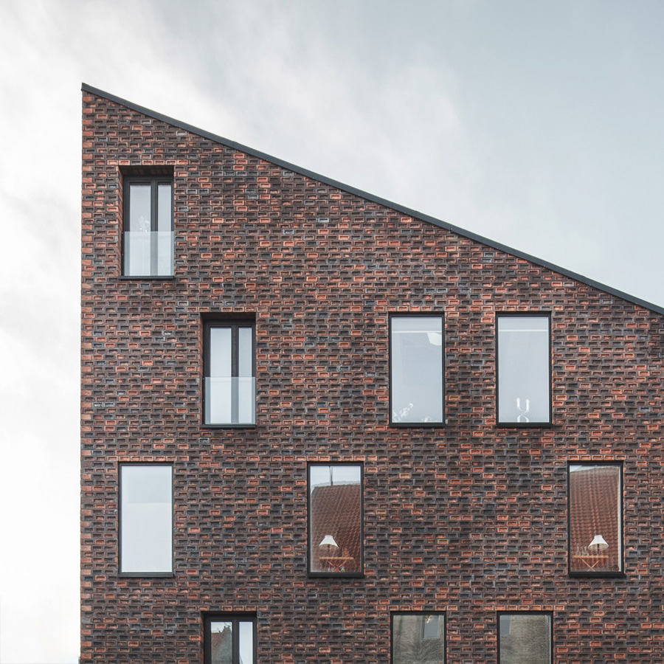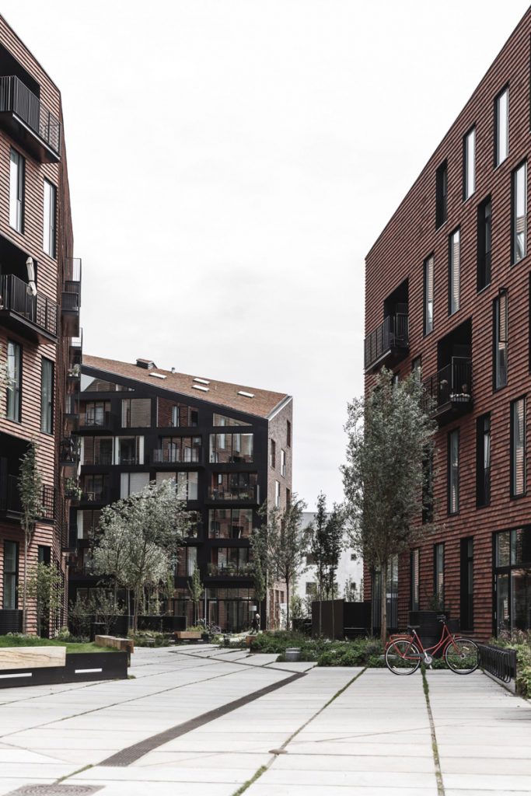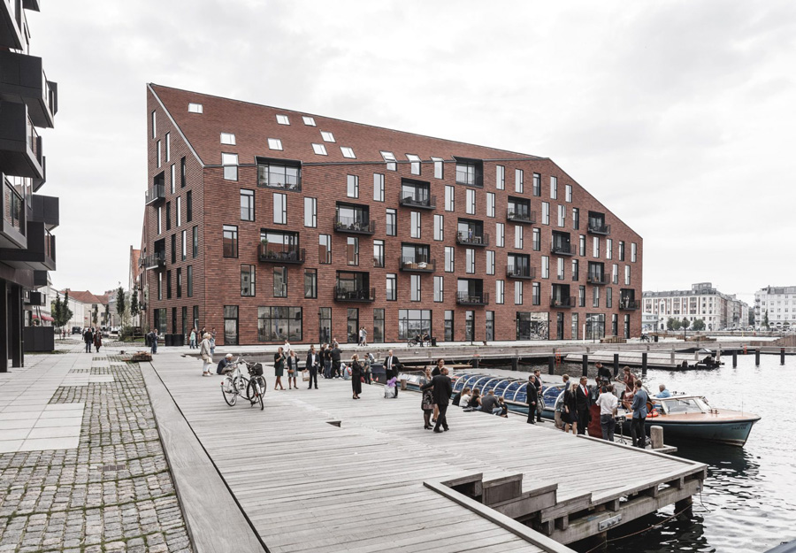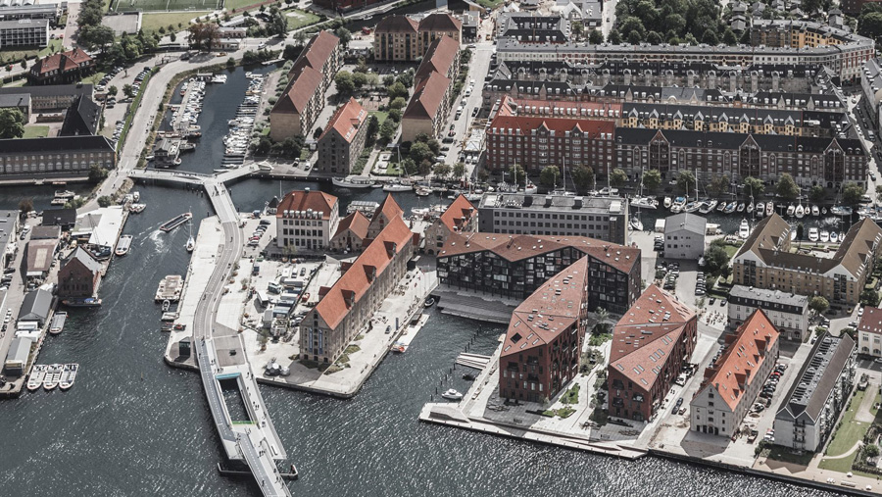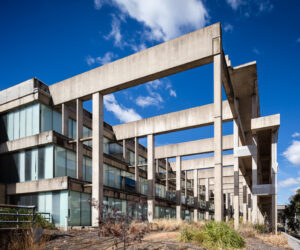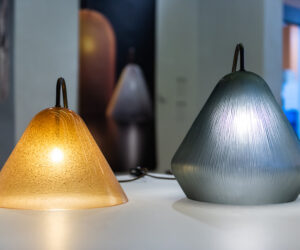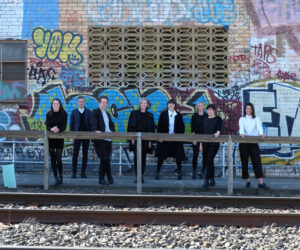MINI Profiles: Krøyers Plads
INVERT 2.0 MINI LIVING – BUILT BY ALL is the second collaboration between green magazine, MINI LIVING, the City of Melbourne and RMIT, in the form of an exhibition and talk series which will be presented in October 2018. This year we’re exploring multi-residential design and development, a subject of increasing architectural focus in recent times. In the lead-up, we’re taking a look at a number of exemplary local and international multi-res projects that are paving the way. In this instalment, we’re featuring Krøyers Plads, a project nominated by Wolveridge Architects.
It may be stating the obvious, but multi-res living is no new phenomenon. And wherever there’s an established norm, there are ideas that challenge it. For example, in the early 19th century French philosopher Charles Fourier developed the concept of a phalanstère, a utopian, organised building designed to integrate urban and rural features.
Composed of three parts – a central part and two lateral wings – each area was programmed for specific tasks. Broadly, the central part was devoted to communal activities like dining, meetings and studying; one wing was for work such as carpentry and forging while the other wing was dedicated to ballrooms and halls for socialising.
In an interesting twist, Fourier envisaged that the phalanstère could sustain an independent economy by charging outsiders a visiting fee. Many years later, Fourier’s concept was eventually adapted by none other than Le Corbusier when designing Unité d’habitation in the mid-20th century.
Although developed hundreds of years after the phalanstère was first formulated, Krøyers Plads by COBE and Vilhelm Lauritzen Architects shares its architecturally-inquisitive spirit. Located in Copenhagen’s harbour, the three apartment blocks fill gaps between surrounding historic warehouses.
The architects executed the design with a focus on democracy and profound understanding of context. Referencing the 300-year-old industrial typology that surrounded the site, Krøyers Plads is characterised by its façade of folded roofs and face-brick.
The three five-storey housing units trigger a visual dialogue between old and new architecture. Spaces in-between at ground level are enlivened with communal areas including gardens, bike parking and retail tenancies. Krøyers Plads – like the phalanstère and like many projects the world over – represents an approach to architecture that doesn’t just answer questions about how we live, but dares to ask them.
Embracing multi-res living means parting ways with Australian traditions like single dwellings on quarter-acre blocks. So we asked Qutaibah Al-Atafi of Wolveridge Architects: How can we make multi-res more attractive to Australians?
“We believe that site and climate-responsive architecture, landscape and urban design lead projects are a great start.
In the past few years we have seen a shift in public view when it comes to housing density, with many Australians opting to live closer to one another. This shift comes as the cost of purchasing a home has escalated far beyond most people’s earnings. With the success of Nightingale and now a few other ground-breaking initiatives, more and more people are seeing multi-res as a viable housing option. Multi-res and ‘true’ multi-use go hand in hand. The next step is to move beyond the ground-floor café and integrate places of work and other amenities – vertically and near [where] we choose to live. If we live in town but need to drive to get to school or a medical centre, the job is only half done.”
Stay tuned for more MINI Profiles as part of green magazine, MINI LIVING, the City of Melbourne and RMIT’s INVERT 2.0 MINI LIVING – BUILT BY ALL exhibition.

