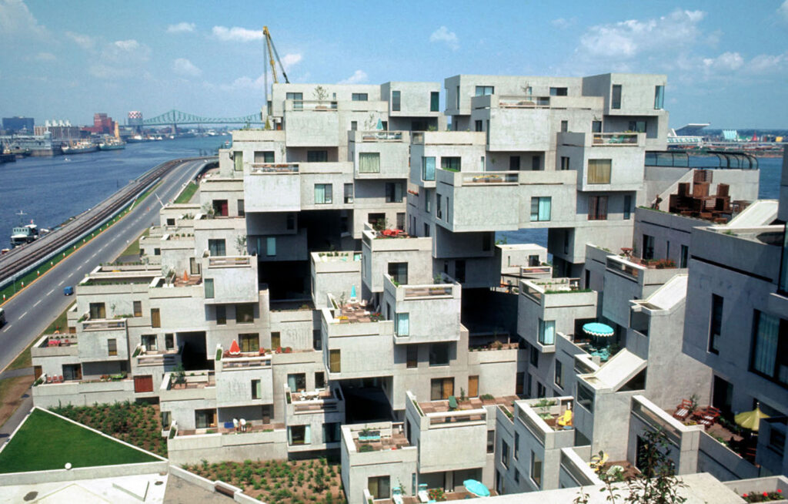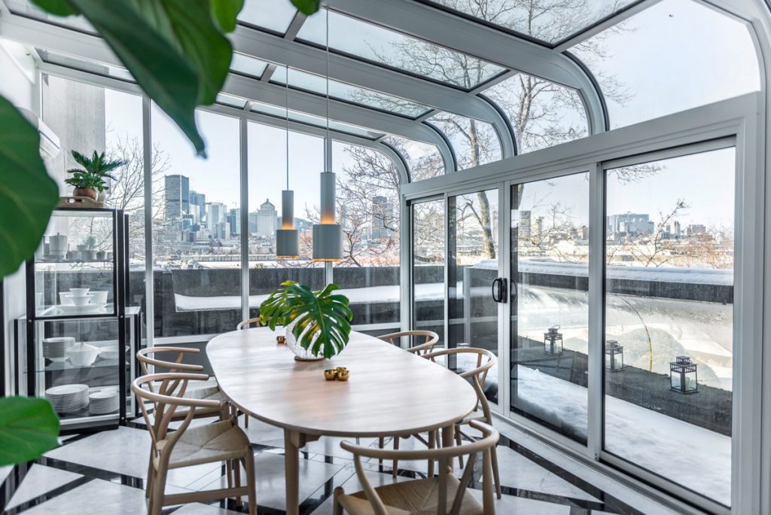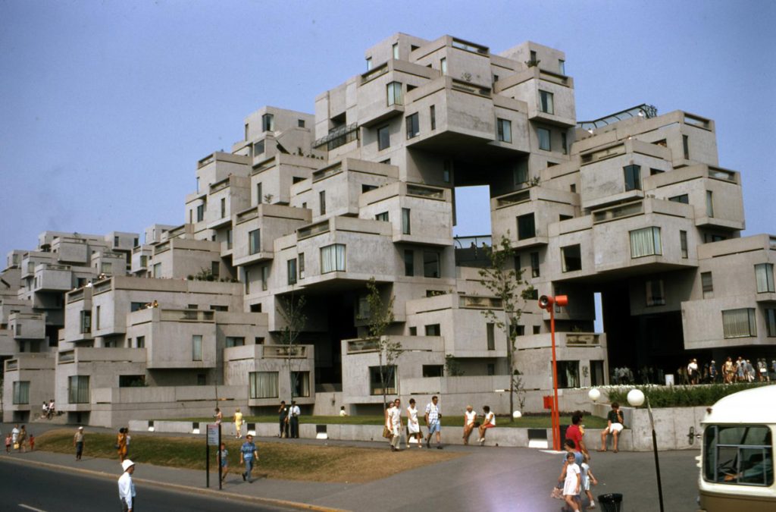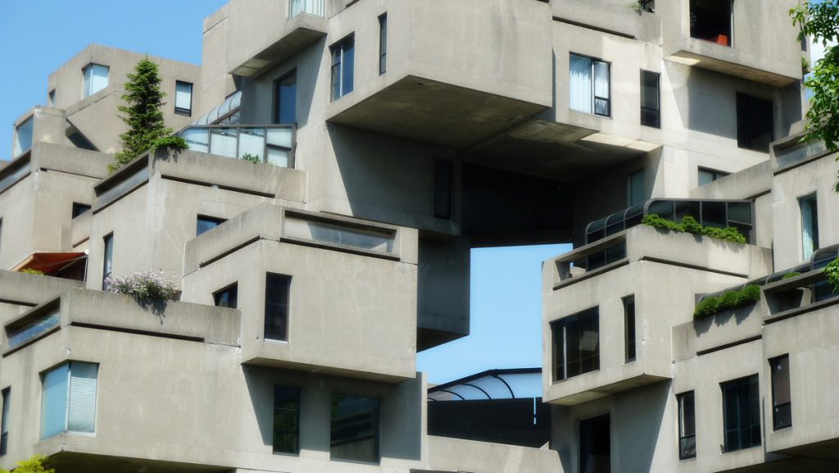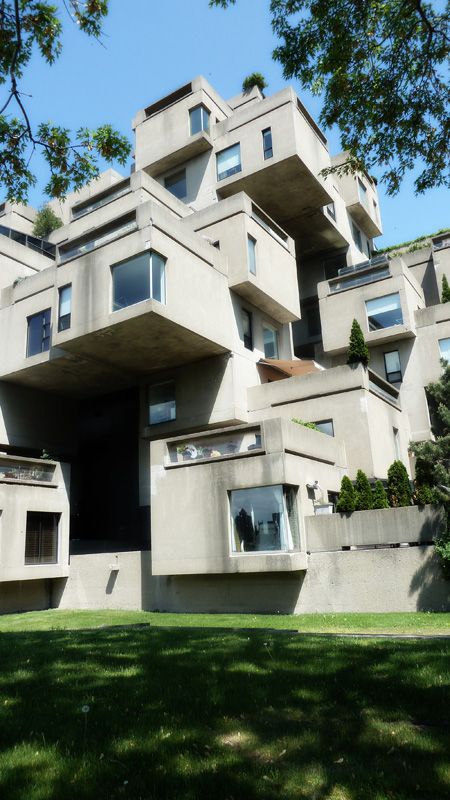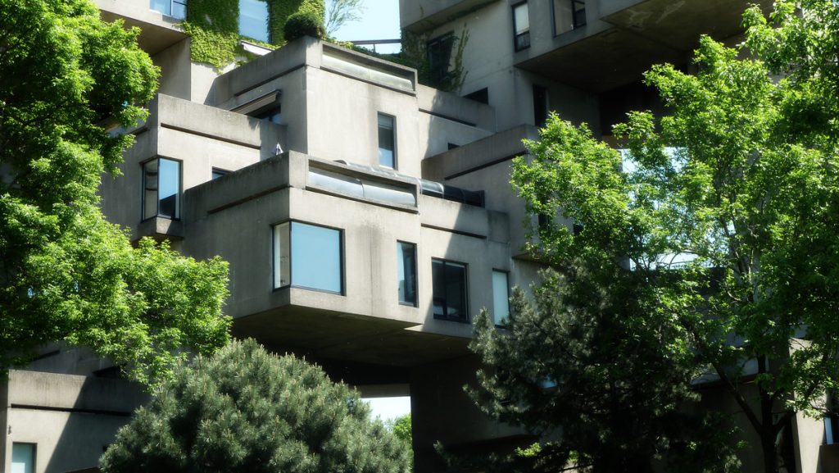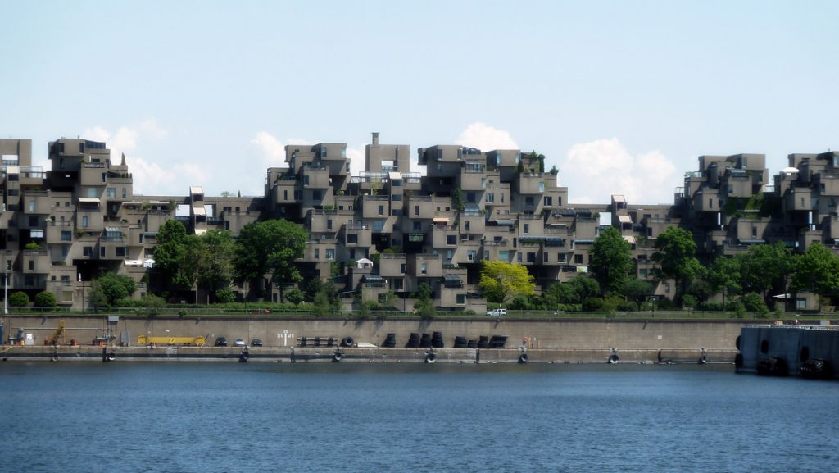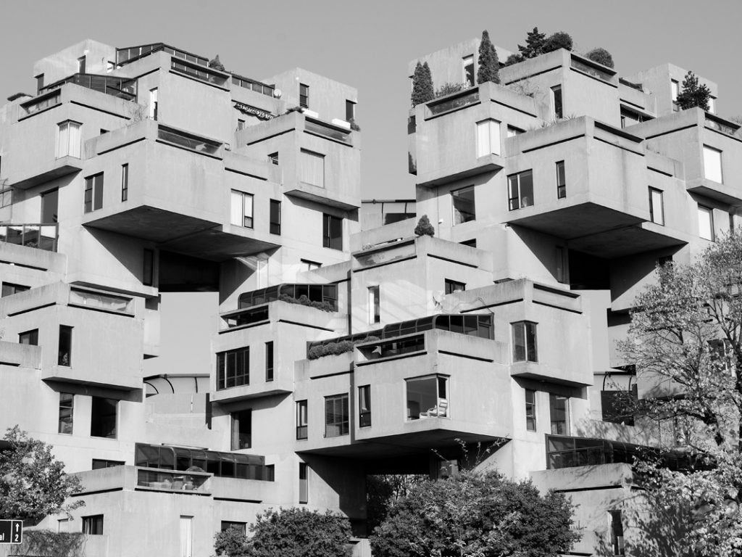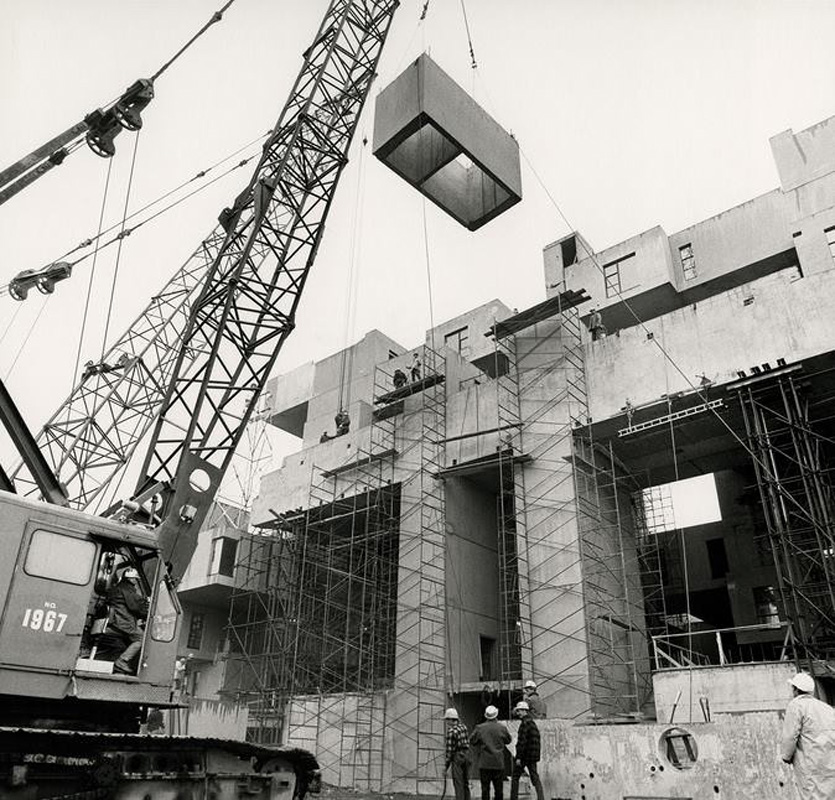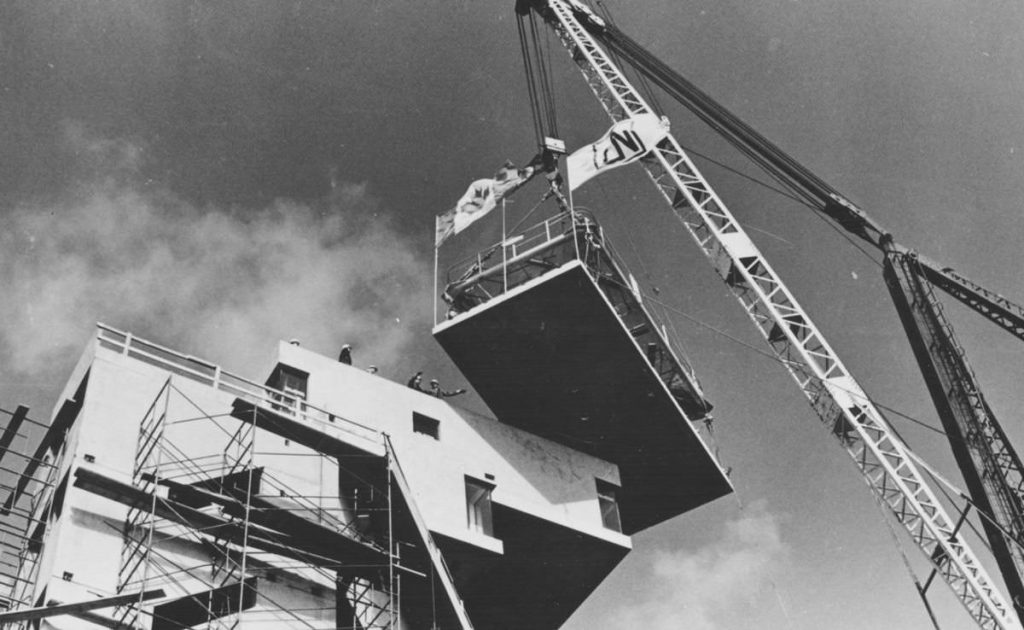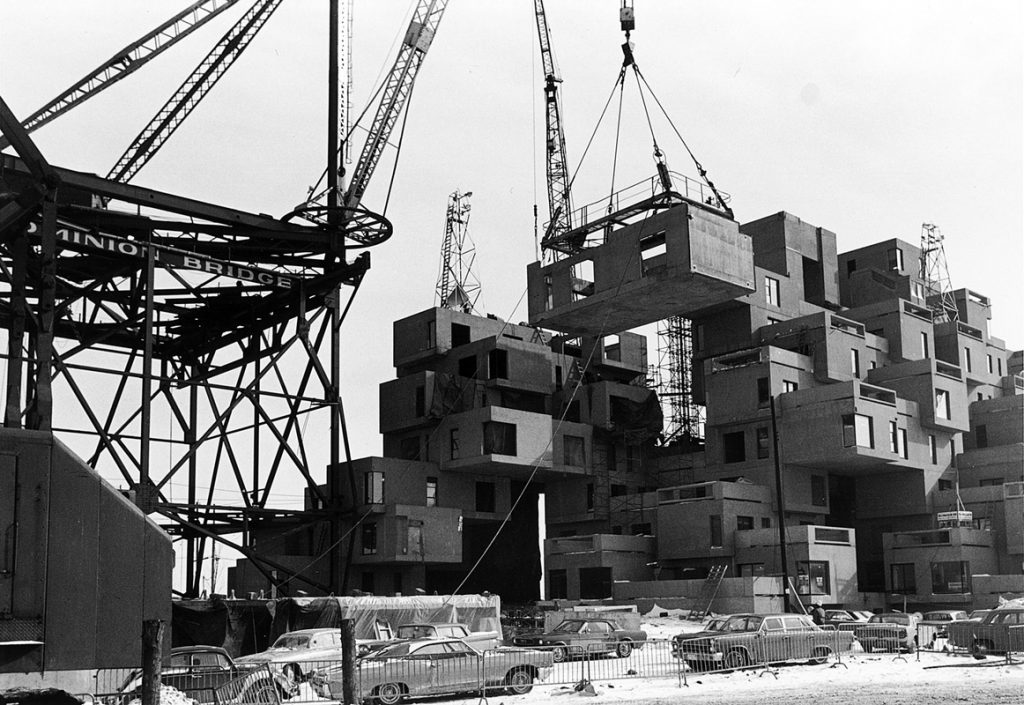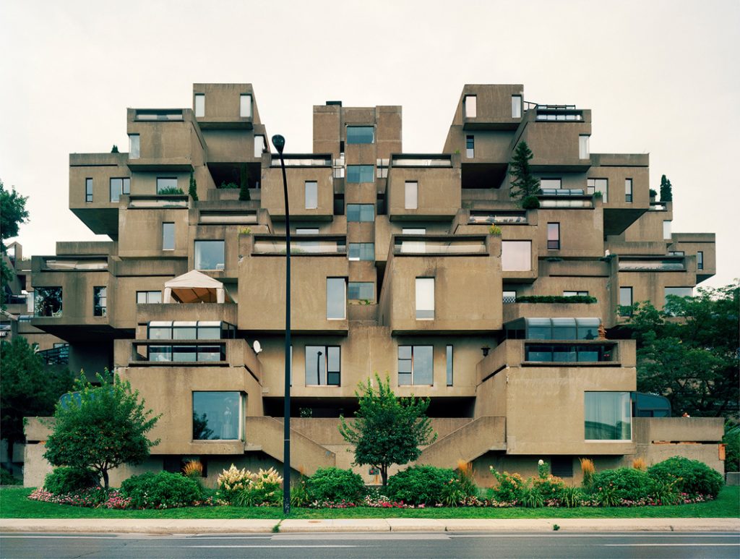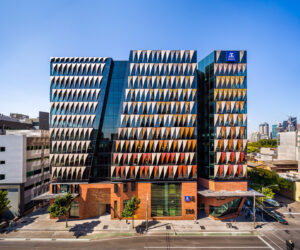MINI Profiles: Habitat 67
INVERT 2.0 MINI LIVING – BUILT BY ALL is the second collaboration between green magazine, MINI LIVING, the City of Melbourne and RMIT, in the form of an exhibition and talk series which will be presented in October 2018. This year we’re exploring multi-residential design and development, a subject of increasing architectural focus in recent times. In the lead-up, we’re taking a look at a number of exemplary local and international multi-res projects that are paving the way. In this final instalment, we’re featuring Habitat 67, a project nominated by Archiblox.
Reflecting on his landmark project, Israeli/Canadian architect Moshe Safdie commented: “…Habitat 67 is really two ideas in one. One is about prefabrication, and the other is about rethinking apartment-building design in the new paradigm.”
Like so many bold ideas, Habitat 67 was born of a keen, young mind. The design began as Safdie’s architectural thesis project and was later developed for Expo 67, the world’s fair held in Montreal in 1967. Habitat 67 was devised to introduce the virtues of suburban homes (gardens, privacy, light and space) in an apartment building context – challenging established notions of urban built forms.
The project is made up of 354 identical prefabricated concrete forms that are arranged in different combinations up to 12 stories high. The result is 146 residences of ranging size, consisting of one to eight linked concrete units, each connected to a minimum of one private terrace. Mimicking the suburban residential typology, apartments are accessed via a network of ‘streets’ and bridges and have their own garden.
Each unit was moulded from concrete in a reinforced steel cage, after which it was moved to an assembly line where electrical and mechanical features, plus insulation and windows were added. Once kitchens and bathrooms were installed, a crane lifted the unit into place.
Due to mitigating circumstances Habitat 67 was not as affordable as originally intended, but the project sustains international notoriety – remaining an architectural touchstone 50 years later.
Embracing multi-res living means parting ways with Australian traditions like single dwellings on quarter-acre blocks. So we asked Bill McCorkell of Archiblox: How can we make multi-res more attractive to Australians?
“We believe by creating ‘vertical villages’ through the integration of not only vital services but opportunities for growth of lifestyles.
Use of modular joinery that allows for spaces to be more efficient and spaces that allow for lots of natural light and cross ventilation. Summer havens and winter gardens within different levels of the building, spaces for the vertical community to integrate and associate.
Diversifying product offering and creating dwellings that [are] adapting to the evolution of life. [This] will not only give Australians better opportunities to get into the housing market but provides multi-residential spaces for people to thrive in and opt for a lighter impact with the built form.”
This is the final MINI Profile presented as part of green magazine, MINI LIVING, the City of Melbourne and RMIT’s INVERT 2.0 MINI LIVING – BUILT BY ALL exhibition.
