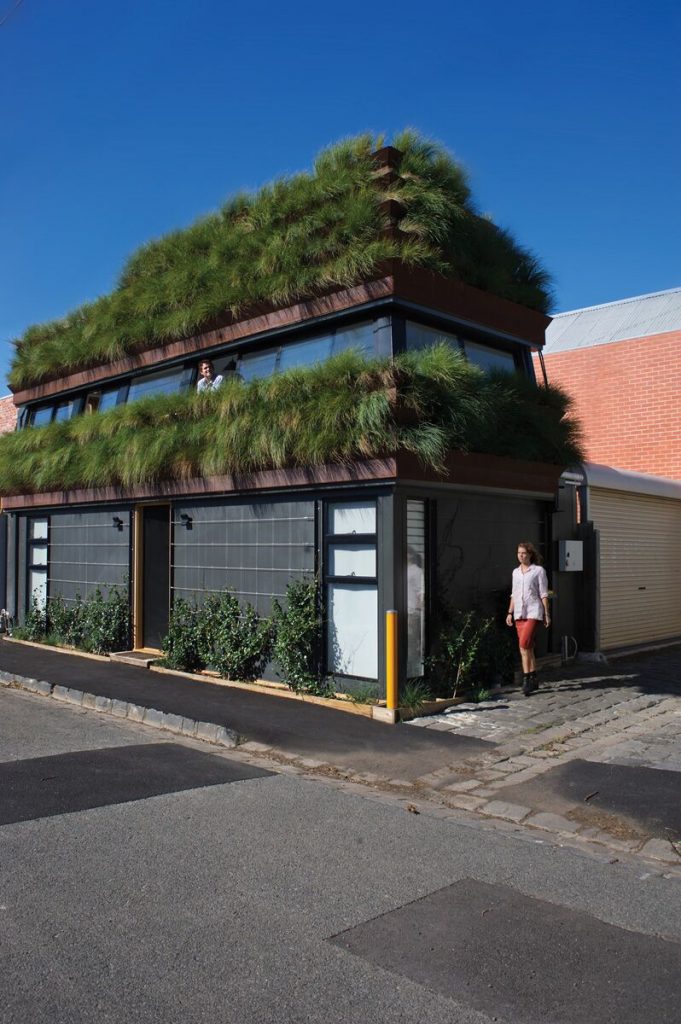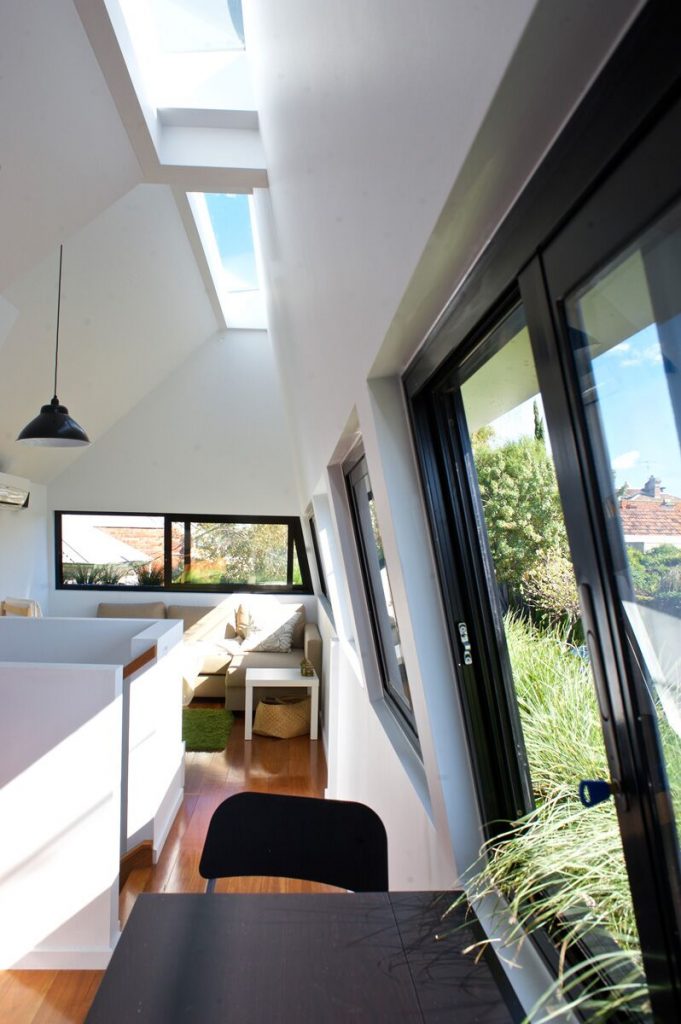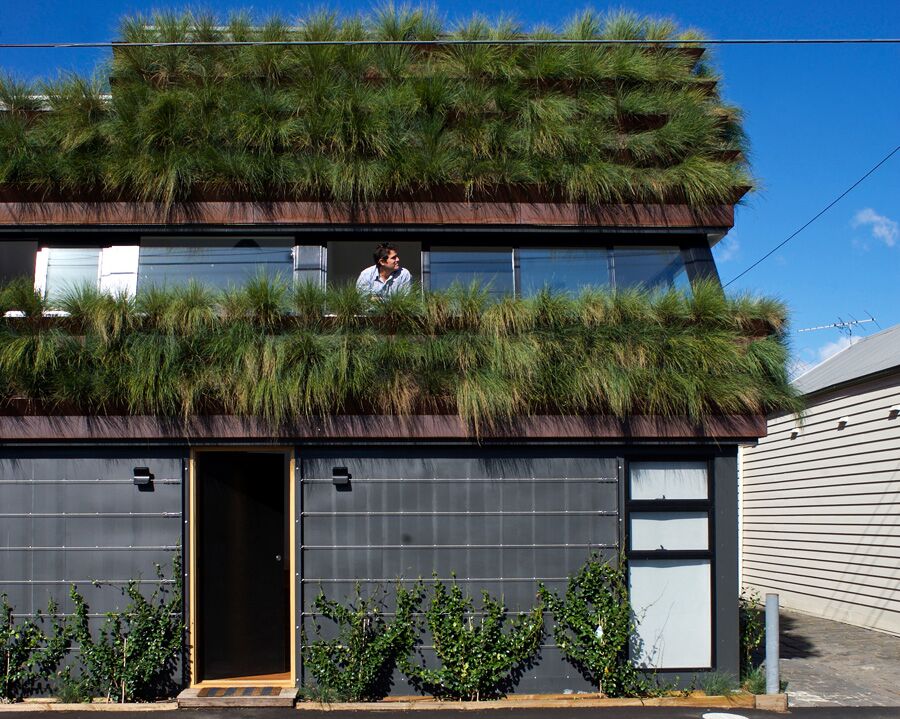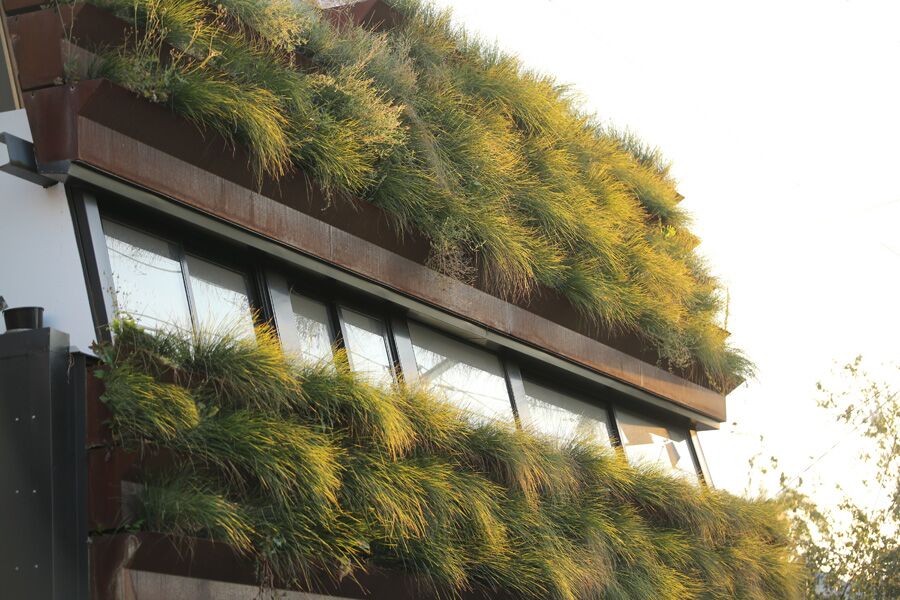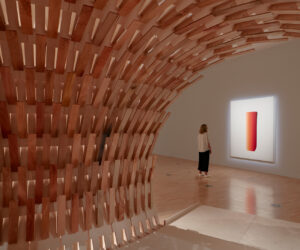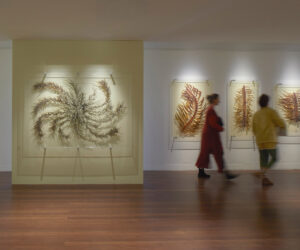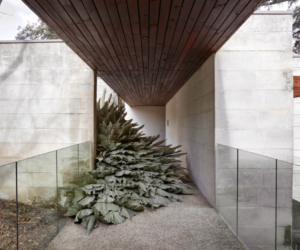MINI Profiles: David Luck Architecture
In October green magazine, in collaboration with MINI and the City of Melbourne, is presenting MINI LIVING – INVERT, an exhibition and series of talks analysing the importance of sustainable, small-scale architecture. In the lead-up we’ve decided to showcase all the wonderful architects involved in the exhibition through our MINI Profiles series. In this instalment, we’re looking at David Luck Architecture.
David Luck’s The Grass House is a story of renaissance. In its previous life, the site was a shed owned by the client’s great-grandparents and used to store their horse cart. David Luck Architecture was delivered a simple brief: two bedrooms, a view and open space on 47-square-metres.
The brief had some particular architectural considerations. These included heritage restrictions and ResCode requirements regarding setbacks and overshadowing. These challenges inspired The Grass House’s singular design.
The home’s two bedrooms allow natural light in through deeply-recessed skylights placed at ground level. In fact, the whole floor was slightly sunken to prevent overshadowing.
Upstairs, an open-plan living and kitchen space with an accompanying external deck optimises rooftop views. The walls may taper in dramatically, but abundant light and a neutral colour palette give the impression of tranquil spaciousness.
The exterior of this home is an unconventional masterpiece. Its façade of black Colorbond is crowned by rows of native grasses in planters of Corten steel. This vertical garden arrangement is an ingenious inclusion of greenery on a block with little room to spare. Advantageously, it also works as an insulator.
David Luck Architecture’s The Grass House is a bold experiment in size, shape and spatial relations in a heritage street context. With its well-balanced interior and striking exterior, this design is a vanguard of the small-living movement.
At green, we are curious about the design potential of unconventional sites. So, we asked David Luck from David Luck Architecture an important question: why build small?
“Remaining construction sites in the city are often remnant and difficult.
Overlooked sites offer an opening into society, a clearing for enquiry into the ‘other’.
The ‘other’ is the different, the uncanny, the thought from the outside of acceptance.
‘Small’ can express the simple, uncomplicated essence of our values.
Akin to ‘meekness’ and ‘modesty’ smallness has a respected history in most religions.
‘Small’ is a shrinking of a profound world view, or maybe a truth, into an icon, sign or token.
A compression of something much larger.
In building, ‘small’ is a kind of scale measured against the size of our body.
Outer edges of our everyday bodily movements will encounter others – often our family.
As a type, houses track those movements, trace those familiar relationships, then selected physical construction systems encase them.
When considered as art, the lines of construction and planes of enclosure can pose a deeper question, who we are, what we believe, what is our history?
The value of ‘small’ can be tested when ‘small’ becomes architecture.”
Stay tuned for more MINI Profiles as part of green magazine, MINI and the City of Melbourne’s MINI LIVING – INVERT exhibition.
