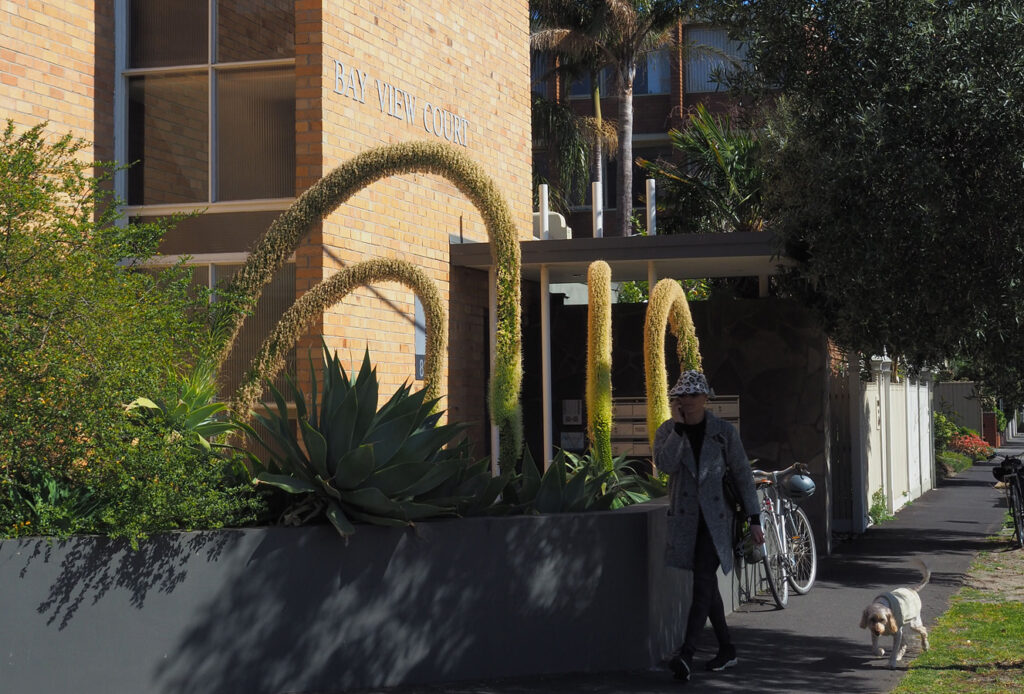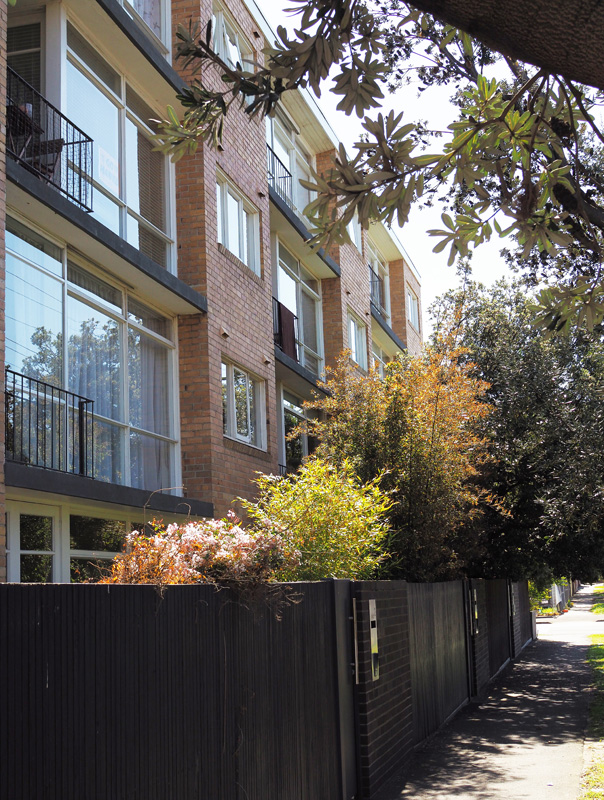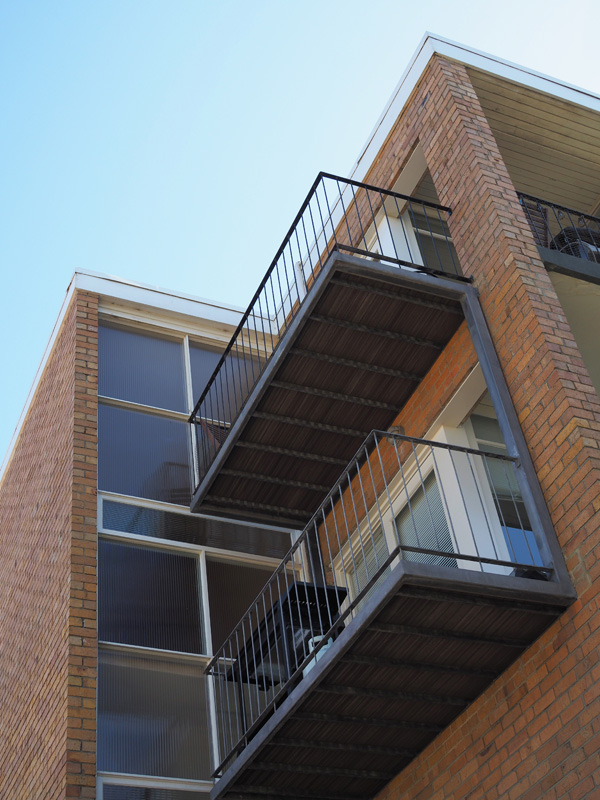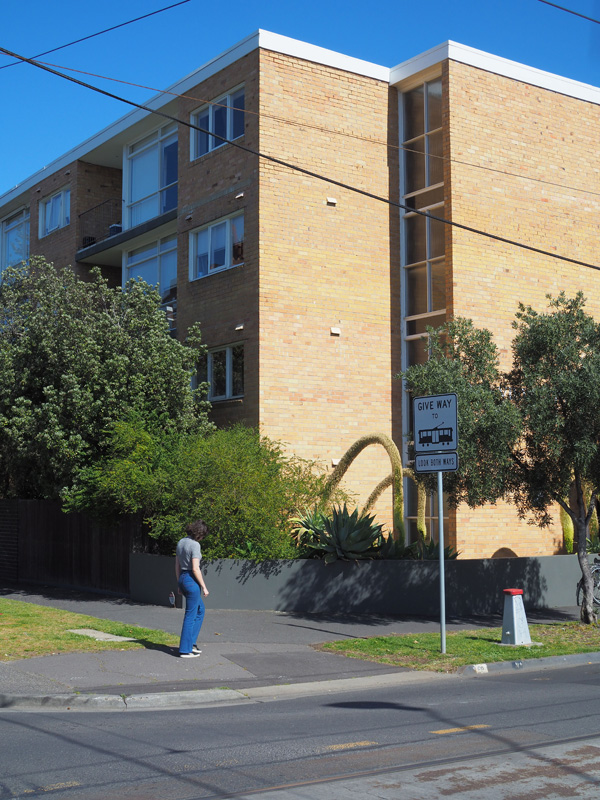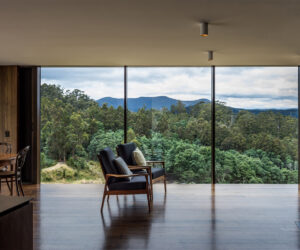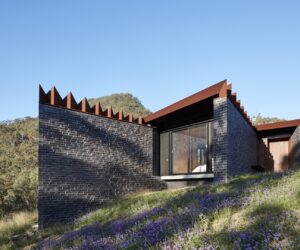MINI Profiles: Bay View Court
INVERT 2.0 MINI LIVING – BUILT BY ALL is the second collaboration between green magazine, MINI LIVING, the City of Melbourne and RMIT, in the form of an exhibition and talk series which will be presented in October 2018. This year we’re exploring multi-residential design and development, a subject of increasing architectural focus in recent times. In the lead-up, we’re taking a look at a number of exemplary local and international multi-res projects that are paving the way. In this instalment, we’re featuring Bay View Court, a project nominated by Topology Studio.
These flats in Melbourne are unassuming in the best way. Clad in cream brick and consisting of four storeys, the building is lasting evidence of the mid-century modernist approach to multi-res. Having lived there in the past, Director of Topology Studio Amy Hallett explains what makes this particular building a source of inspiration: “It is representative of an uncelebrated building type, of which there are many great examples in our urban landscape. Few, however, have heritage protection and our cities are poorer for their continued loss.”
The modernist movement reached Australian shores during the post-WW2 economic boom. Characterised by simplicity, functionality, clean lines and abundant light; the calling cards of mid-century modernism in architecture include structures with ample windows, open floor plans and natural elements. These principles shaped multi-res projects undertaken throughout the period, which ranged from 1945 to 1975.
Leading proponents of Australian modernist architecture are Harry Seidler and Robin Boyd, whose interpretations of the movement endure today as icons. Famous projects notwithstanding, examples of this epoch can be found in suburbs across the country. While the architect of Bay View Court is unknown, the apartments’ timeless design values are rivalled in significance only by the period in architectural history that they represent.
Embracing multi-res living means parting ways with Australian traditions like single dwellings on quarter-acre blocks. So we asked Amy Hallett of Topology Studio: How can we make multi-res more attractive to Australians?
“I believe that we already know how to make multi-res attractive to Australians. I think we knew in the 1950s when so many excellent examples of the modernist brick apartments, or flats as they used to be called, were built. They may be modest in size and they rarely have lifts but they can teach us a lot.
They have great layouts that are not overwrought or overworked in an attempt to squeeze one more flat onto the block. They are of solid construction with environmentally-sound glass ratios, they employ cross ventilation and offer good ceiling heights, uninterrupted by bulkheads. They embrace natural light and yet respect privacy by providing full height glazing where appropriate with solid balustrades to balconies. They conceal washing lines, and allow people to breakfast on balconies in their slippers without feeling over-exposed, while half-height windows to bedrooms accommodate flexible furniture layouts.
They are egalitarian and yet there is a real joy of expression at entries, stairways and balconies that identify each group of flats as unique, as homes for individuals.
Fundamental principles of good proportion, clarity of design and consideration of the end user require the continued involvement of the architect independent of the contractor, throughout all stages of design and construction. Our cities need high density accommodation with qualities that make them attractive and saleable, not just off the plan, but in reality.”
Stay tuned for more MINI Profiles as part of green magazine, MINI LIVING, the City of Melbourne and RMIT’s INVERT 2.0 MINI LIVING – BUILT BY ALL exhibition.
