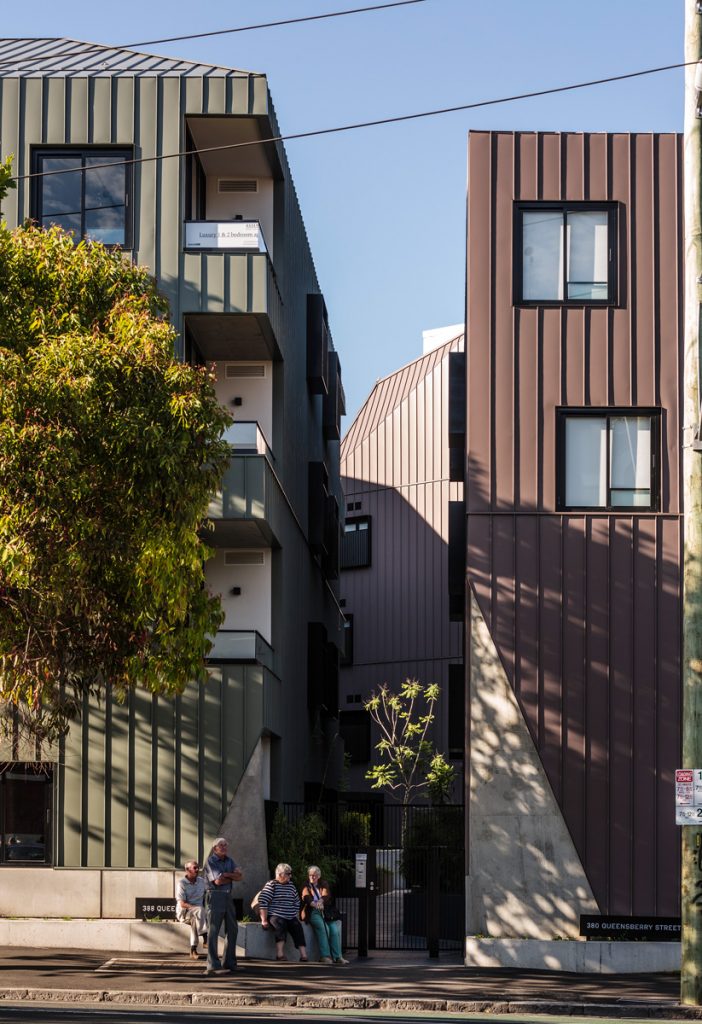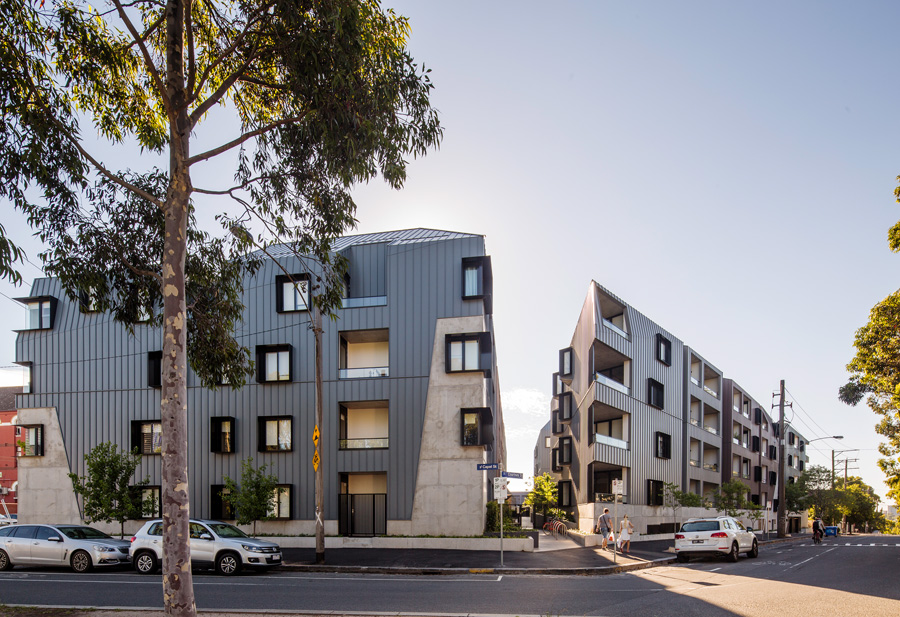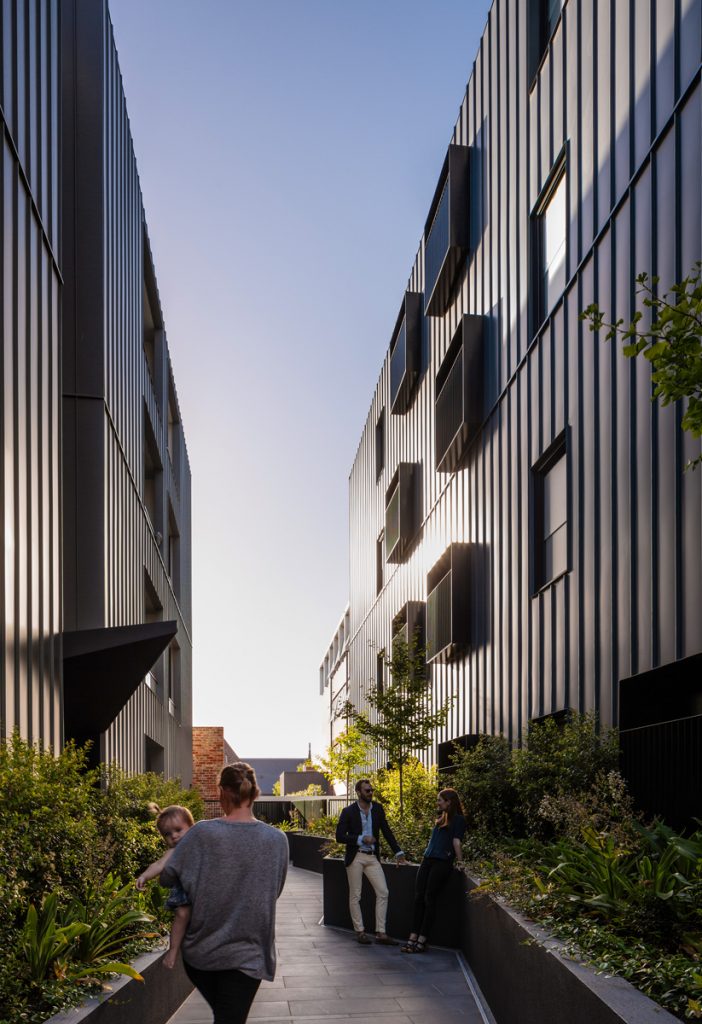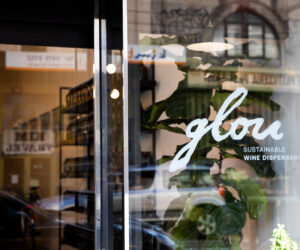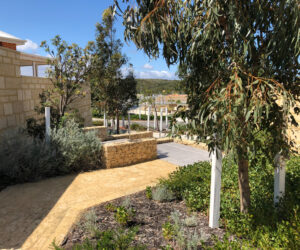MINI Profiles: Assembly Apartments by Woods Bagot
INVERT 2.0 MINI LIVING – BUILT BY ALL is the second collaboration between green magazine, MINI LIVING, the City of Melbourne and RMIT, in the form of an exhibition and talk series which will be presented in October 2018. This year we’re exploring multi-residential design and development, a subject of increasing architectural focus in recent times. In the lead-up, we’re taking a look at a number of exemplary local and international multi-res projects that are paving the way. In this instalment, we’re featuring Assembly Apartments.
Assembly Apartments consists of four warehouse-inspired buildings in North Melbourne that are a nexus for community. In this instance, the architecture skilfully creates emotional and physical connection – the former in homage to the local design vernacular and the latter in carved-out voids, balconies and pop-out windows.
This multi-family development was envisioned as a village. To that end, a series of laneways run in between the buildings and a ground-level courtyard welcomes residents while offering privacy. On the roof, residents can access a terrace that enlarges their living quarters and offers views of the surrounding area. Here, space is used (or, notably, left unused) with the aim to draw people together.
Woods Bagot approached the interior spaces with similar deftness. Within, timber joinery and flooring mark a point of contrast with exposed concrete ceilings. The zinc and metal cladding of the buildings also harks back to a “light industrial” aesthetic. The buildings’ sleek, modern forms are softened by green foliage peppered throughout the development.
Embracing multi-res living means parting ways with Australian traditions like single dwellings on quarter-acre blocks. So we asked Peter Miglis, Principal and Regional Design Leader (Australia) at Woods Bagot: How can we make multi-res more attractive to Australians?
“Because genuine connections with others remain a touchstone of our society, it’s important that multi-residential projects have amenities that foster a sense of community. Features that provide access to open space, such as the roof terrace of the Assembly Apartments in North Melbourne, create opportunities for social interaction and a genuine sense of place.
Projects that break down expectations in size and scale are more enticing, too – they encourage more Australians to comfortably consider multi-residential living. Projects of a mid-scale height that take inspiration from the European model with desirable features such as retail and childcare at their base, speak to the logic of convenience without sacrificing the need for intimacy and privacy. The days of the monolithic structure have made way for a more bespoke approach.
Australians value relationships with the wider community and prioritise feeling connected with the landscape around them. Quality materials that fit with the DNA of their neighbourhood fulfil the promise of integrating with surroundings and retain their beauty as buildings age. A great example is the mixed-use development CF Row in Melbourne’s Fitzroy which embeds the history of the original warehouse into a contemporary residential setting.”
Stay tuned for more MINI Profiles as part of green magazine, MINI LIVING, the City of Melbourne and RMIT’s INVERT 2.0 MINI LIVING – BUILT BY ALL exhibition.
