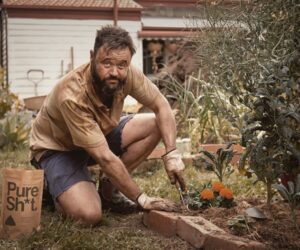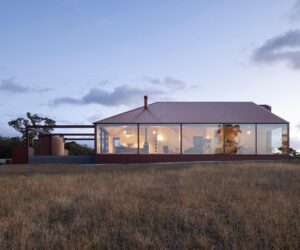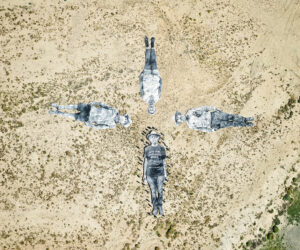MINI Portraits: Matt Gibson Architecture + Design
MINI LIVING – INVERT 3.0 will bring together architects and RMIT architecture students to explore the potential of our laneways. In the lead-up to the exhibition, we’ve asked participating architects to give us a tour of their favourite Melbourne laneway. Watch the video and read the transcript of Phil Burns from Matt Gibson Architecture + Design’s tour of Little George St, Fitzroy.
Phil Burns: So one of the things I first noticed is the small setback of the kerb on both sides of the laneway which allows a sort of … platform for the residents to start to … take ownership of the space and … add some of their own personality to the space as well.
… We’ve got things like planters and there’s a bit of a guerrilla garden down the road. But also the way that some of the doorways open onto the laneway or that other thresholds might be set back. People can start to use the space and it’s not dedicated solely to vehicle traffic.
Other than that, we’ve got a couple of very curious … backwards houses. It’s interesting in Fitzroy, where we’ve also sort of arguably got a backwards town hall around the corner that wasn’t built on the main street.
This is the final instalment of MINI Portraits. MINI LIVING – INVERT 3.0 will be presented from 13 – 17 November at Rapha Melbourne, 32 Guildford Lane.


