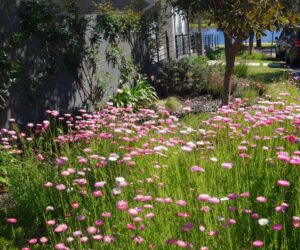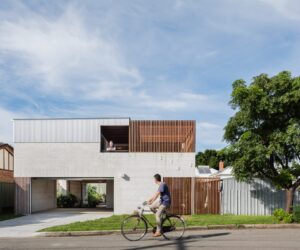MINI Portraits: ioa studio and Alexandra Buchanan Architecture
MINI LIVING – INVERT 3.0 will bring together architects and RMIT architecture students to explore the potential of our laneways. In the lead-up to the exhibition, we’ve asked participating architects to give us a tour of their favourite Melbourne laneway. Watch the video and read the transcript of Amy Bracks from ioa studio and James Connor from Alexandra Buchanan Architecture’s tour of Guildford Lane, Melbourne CBD.
James Connor: The brickwork and the … scale of the buildings [are] something that’s really interesting.
Amy Bracks: And also rare to find in the city; things that have a bit more human scale to them. I think [it] draws you in a lot more.
James: I think brickwork is a material that has that kind of human scale. You can see the bricks, and the number of the bricks. Obviously, all the planting really humanises the space.
Amy: And I think it’s the kind of laneway that people just occupy in different ways. … Sitting in the gutter having lunch … you always bump into people here. We actually also really like the Shortstop [Coffee & Donuts] but it’s not part of this lane.
James: It’s kind of connected to the laneway. And just like the little platforms that people can sit on, like the edges of these doors. That’s really cool. Even all the old signage is really cool as well.
Stay tuned for more MINI Portraits. MINI LIVING – INVERT 3.0 will be presented from 13 – 17 November at Rapha Melbourne, 32 Guildford Lane.


