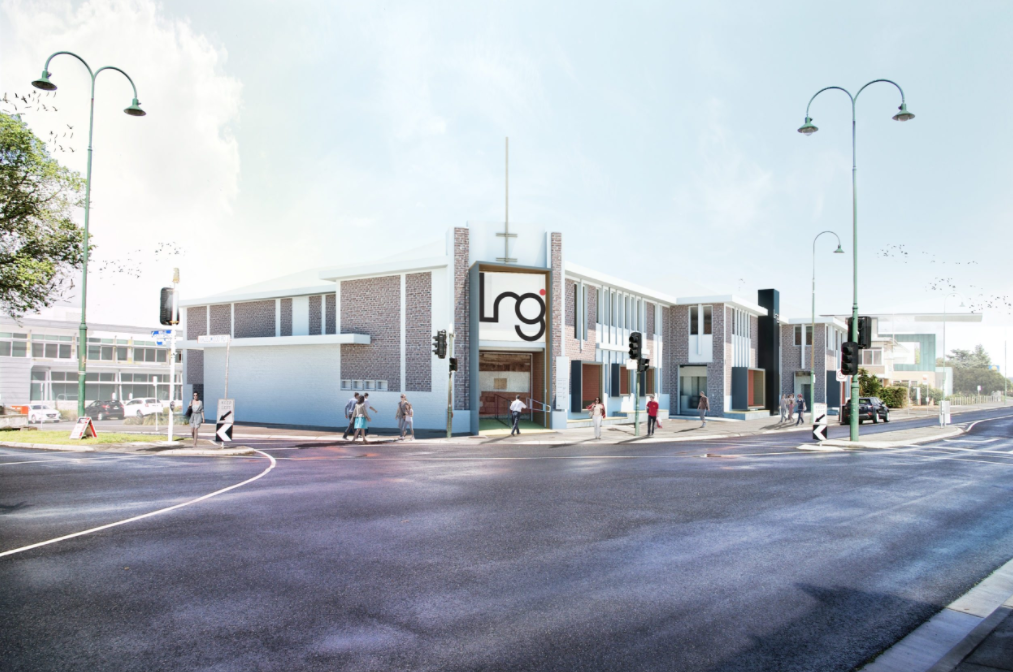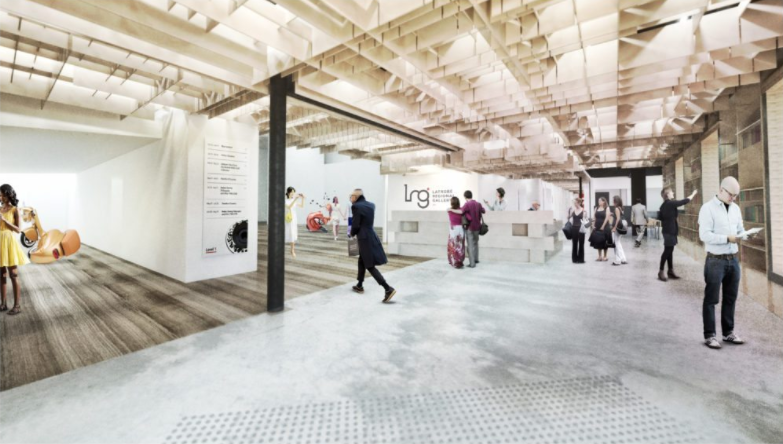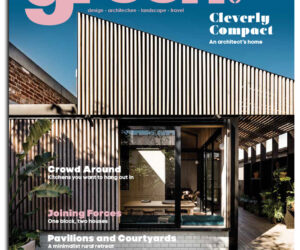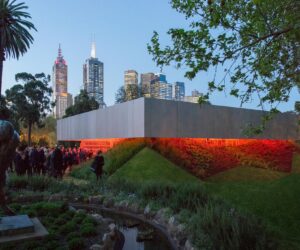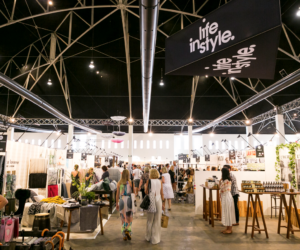Latrobe Regional Gallery undergoes major refurbishment
Funding of $770,000 from the State Government and a contribution from Latrobe City Council of $310,000 will see the Latrobe Regional Gallery transformed into a thriving arts and cultural centre capable of attracting international exhibitions and boosting tourism to Latrobe City.
The major renovations will began early this year, with the centre aiming to re-open in July 2017. Latrobe City Council’s mayor, Councillor Kellie O’Callaghan, said the upgrade would provide a regional facility, not just for locals but for visitors from around the nation.
“An art gallery that is designed to host major international exhibitions could potentially attract tens of thousands of visitors to Latrobe City. The economic flow-on effect for our region would be significant as would the positive shift in perception for our image. Latrobe Regional Gallery would be positioned as the major cultural centre for the east of the state. Latrobe City will be seen as the progressive, cultural leader for Gippsland and beyond.
During the refurbishment the Gallery will continue to run professional development programs for local artists, students and teachers and popular schools education programs, off-site.
Latrobe Regional Gallery director Mark Themann said it would be an exciting time for the Gallery over the next 12 months, with the gallery upgrades and two major international exhibitions expected.
“The new design will preserve and enhance the integrity of the building, while stripping off the unnecessary additions. Architect NAAU Studio’s approach has been to work with LRG and enhance its needs. The two exhibitions in the pipeline are both major international shows and will be a huge attraction for the region,” Dr Themann said.
NAAU Studio Project Overview:
The Latrobe Regional Gallery has a public interface problem: covered with unsightly services, the heritage of the façade and the life of the interior are concealed from both passer-by and visitor alike. The gallery’s vitality and life are hidden away, diminishing its capacity to serve as a critical cultural centre for the region.
“NAAU’s proposal is to strip back and hide these superfluous additions, revealing the façade behind and opening it to the public. The original entry to the corner is reintroduced, providing a direct line of sight to a refreshed and newly located reception desk, visitor lounge, and entry to Gallery 1, enhancing accessibility and improving visibility. The new entry is upgraded to provide improved ventilation control, while the existing step is reconfigured to ensure equal access for all.
The existing façade, now refreshed and visible, is carefully opened up through a series of delicate operations that respect its historic rhythm and minimise structural impact. These new openings connect the interior of the gallery to the street, placing the two in dialogue with one another where they were previously apart.
Selectively, openings form windows and are back-lit to act as ‘vitrines’: public display for exhibition announcements, relevant artwork, and showcases for the activities of the gallery. Synonymous with the heritage of the buildings, the ‘vitrine’ is both modern yet timeless, integrating artfully and synthetically with the gallery to add functionality and measured exposure.
Some windows also operate as seats: gallery patrons are invited to occupy these spaces, perhaps while browsing from the gallery shop or enjoying a coffee from the café. This occupation ‘activates’ the new public interface as the occupants become part of the show. It is a way of capitalising on the relationship of the building to the street, and of the role of the visitor.
The café spaces abutting Commercial Road have been redesigned. An open platform and series of integrated public seats are introduced to replace the obstructive bollards and aging awning, providing a more deliberate publically-facing presence for the gallery. This gesture extends the gallery beyond its functional role, integrating it further with the street.
Internally, extensive use of locally sourced timber reflects a commitment to environmentally sustainable resources and an investment in the local industries of the region. The natural beauty and variety of timber is reflected in a modular design approach that presents as a complex form: much like the timber itself, the visual appearance is one of variety and difference, but behind the design is a simple, easy-to-fabricate methodology that showcases the product as if it were part of an exhibition itself, and has added benefits including acoustic baffling.
The Gallery Shop has been relocated to the Lane Gallery, and updated with the addition of modular walls that allow for flexible reuse for special events, and dedicated furniture relevant to its function. The approach here is again consistent with the overall ambition, to improve the public interface through careful and selective design and redesign.
