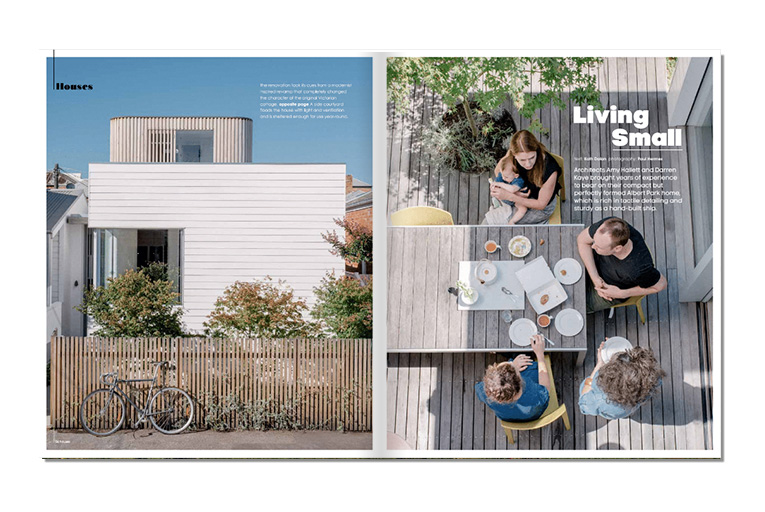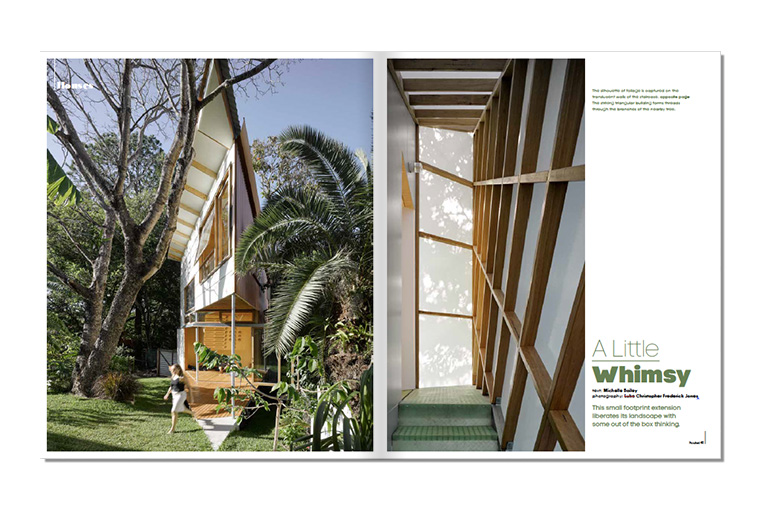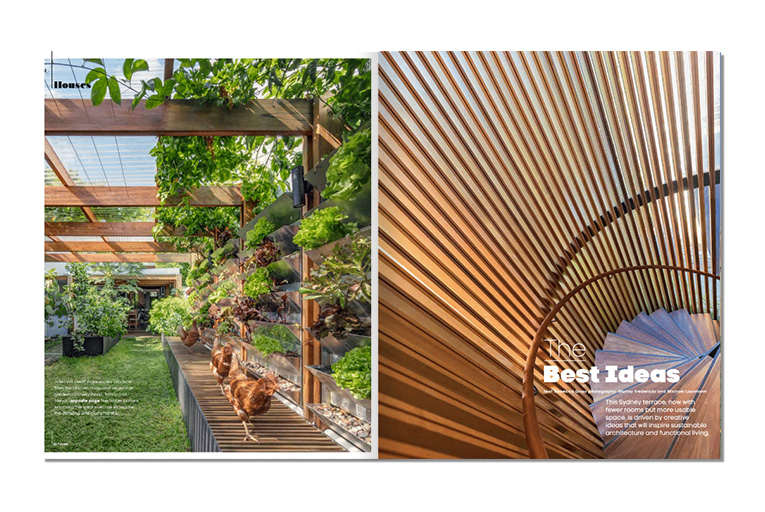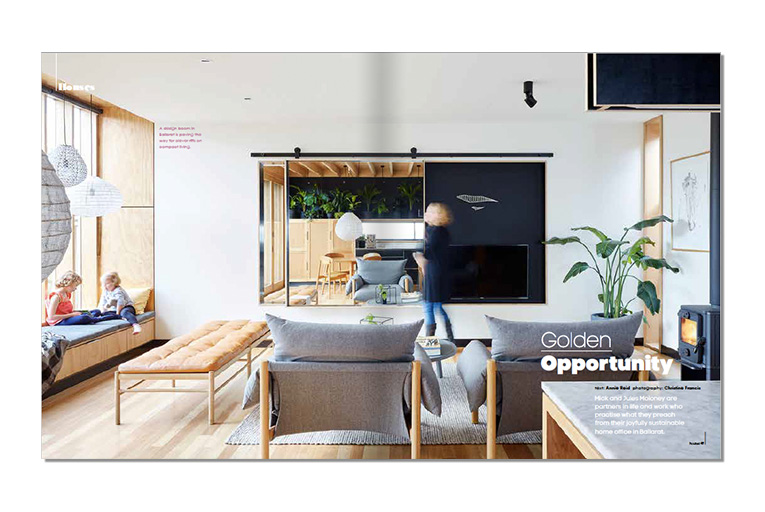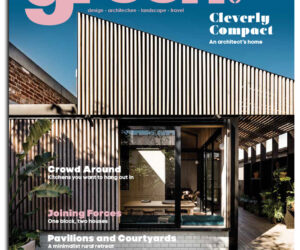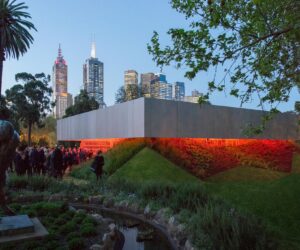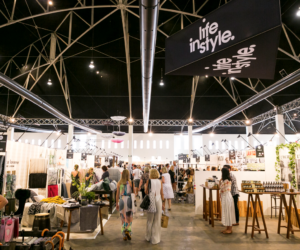Issue 57
Issue 57 is on the stands on September 7, subscribe here to receive over the next week. Inside our “small” issue we’ve sought out homes that demonstrate how we can have everything we need in a house contained to a site far removed from the traditional quarter-acre block. Our cover house demonstrates perfectly how the constraints of a small site can result in a beautifully crafted, highly useable home. Smart, rigorous planning and carefully considered detailing no doubt contributed to the house’s winning of a 2017 Victorian Architecture Award for Small Project Architecture.
As our population grows and our cities and suburbs require greater housing density it is encouraging to see so many architects embracing liveability on a much smaller scale. Adaptability of spaces is key and the clever work of architects featured in The Art Of Space have championed this idea. On a reduced footprint our homes needn’t neglect outdoor spaces and inside you can see how one landscape architect has treated the outdoor space as another room, carefully considering light, flow and maximum usability.
Running in conjunction with this issue, green magazine, in collaboration with MINI and the City of Melbourne have invited a group of architects to design and build a 1:20 scale model of a home for a family of four on a six-by-ten-metre footprint. The site will house models for five days in October. Find out more about MINI LIVING – INVERT here.

