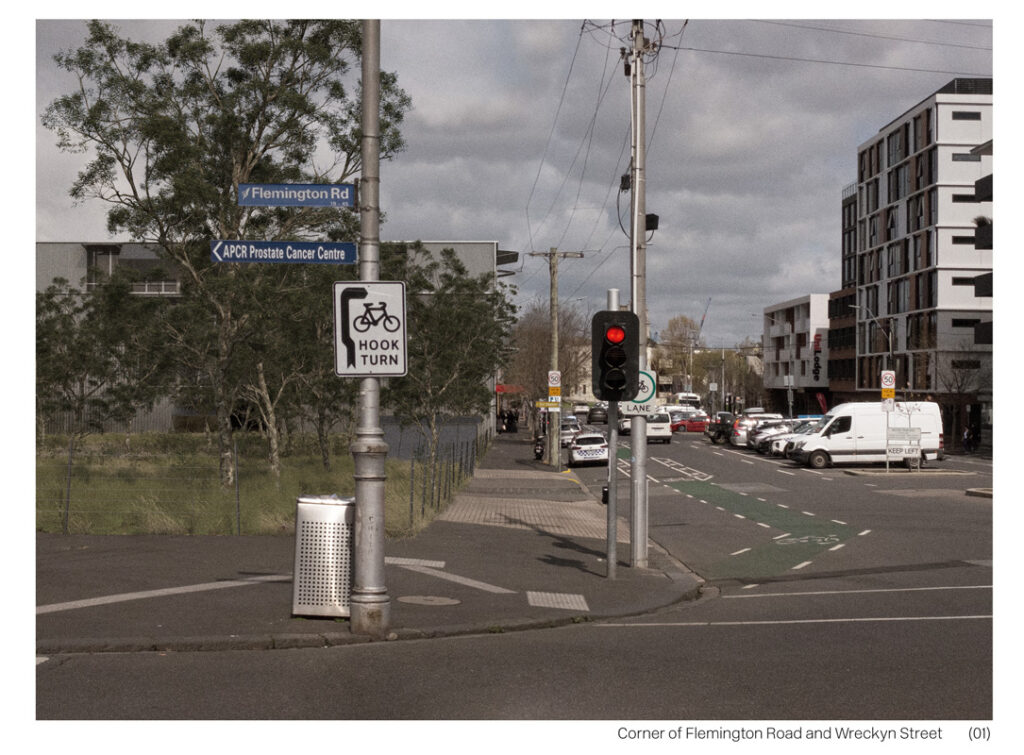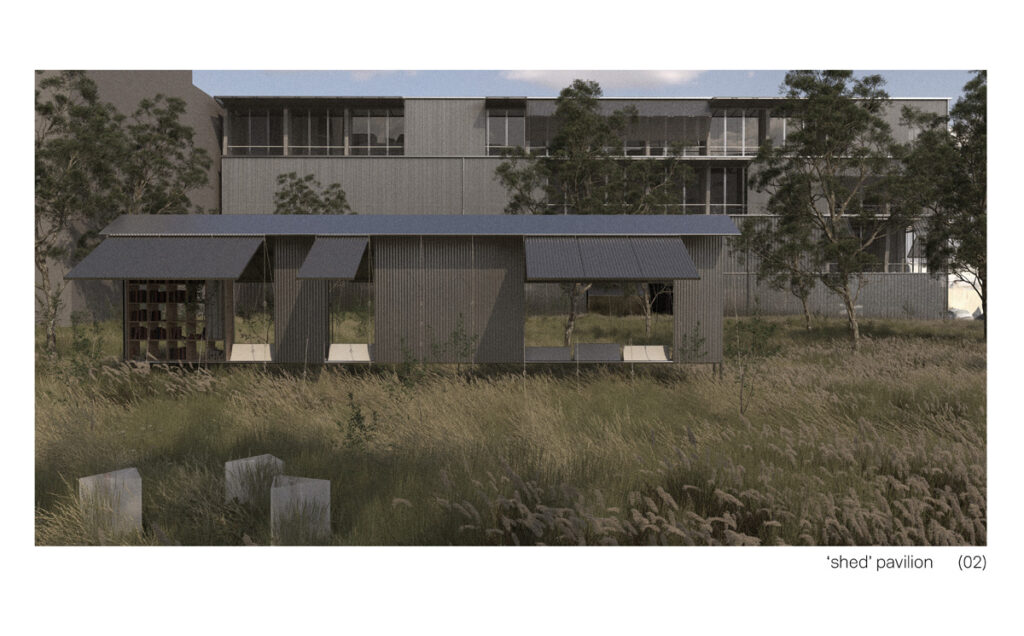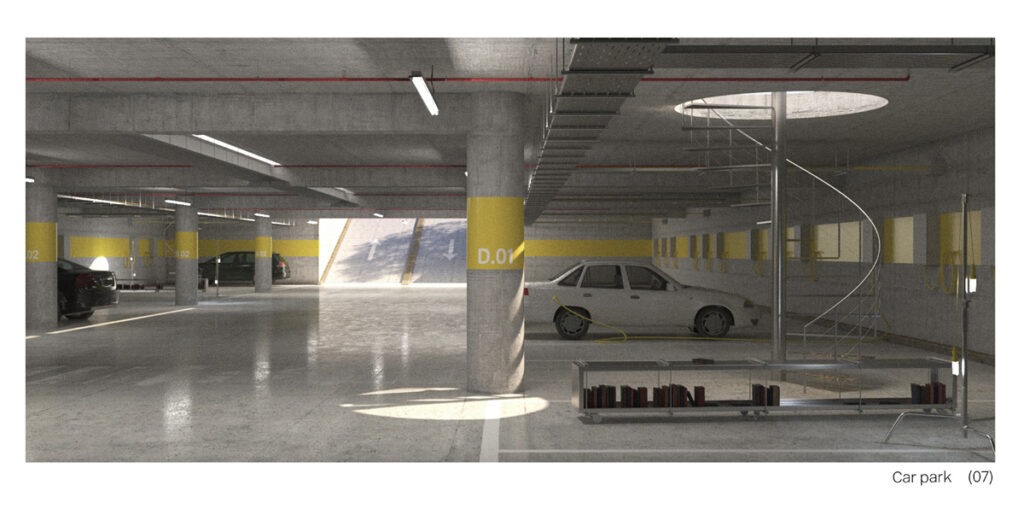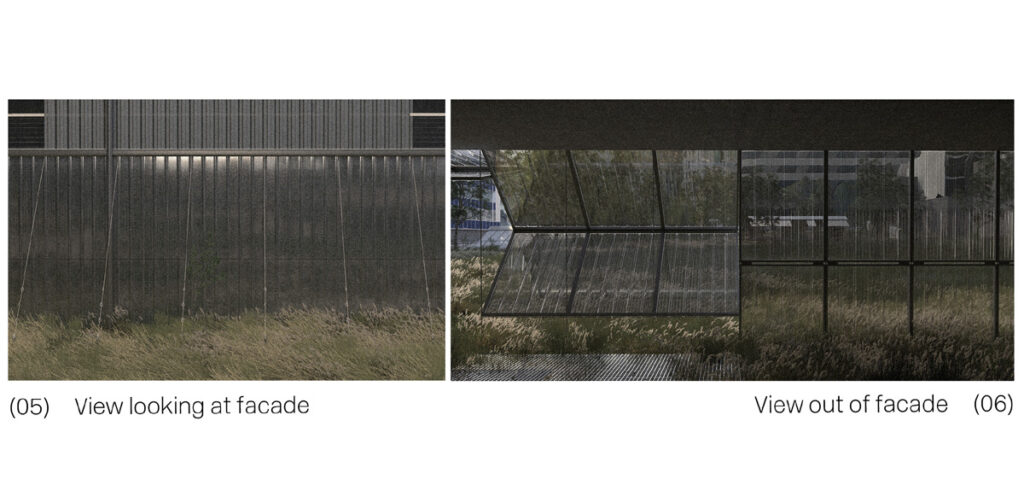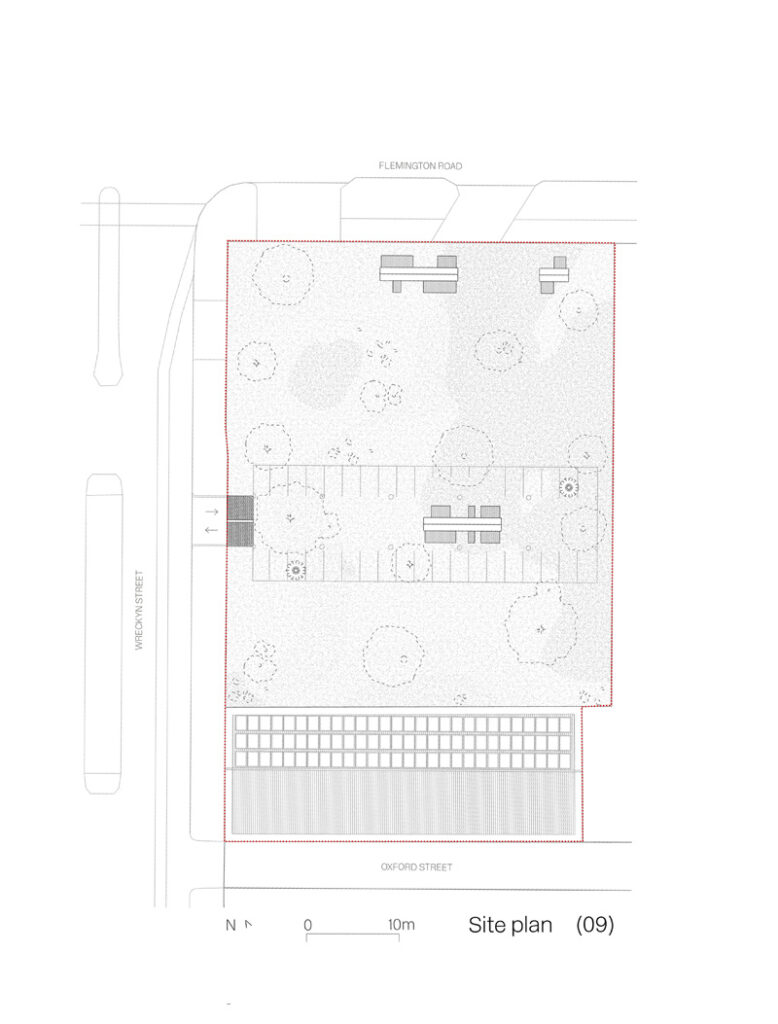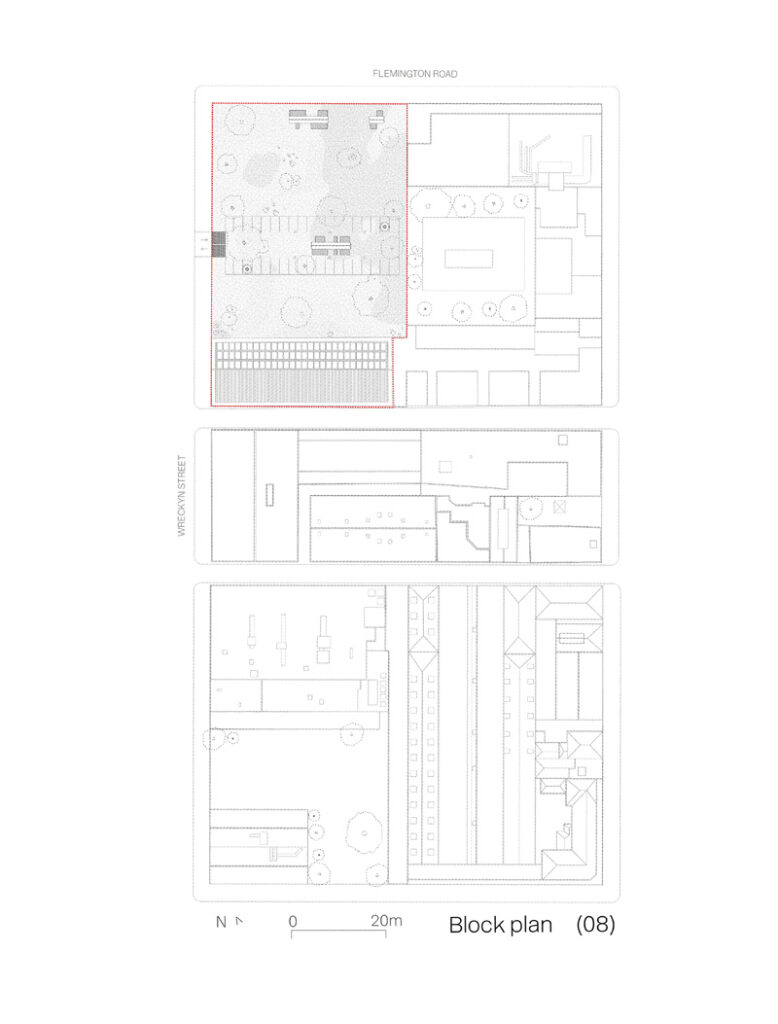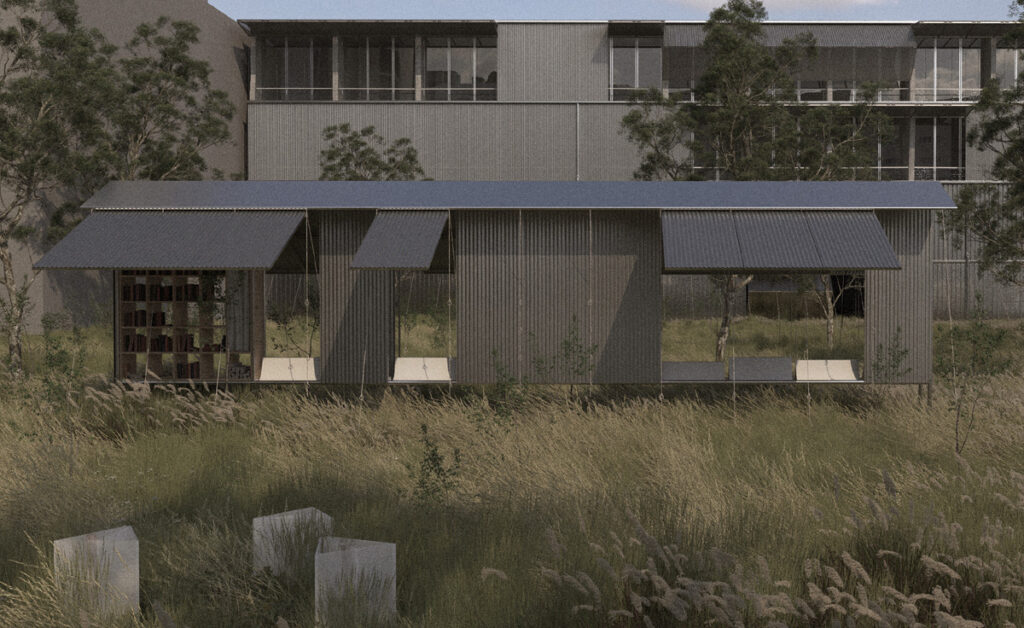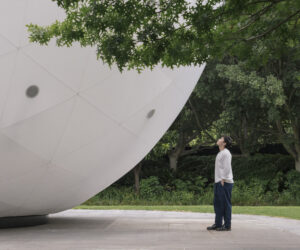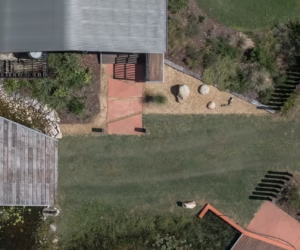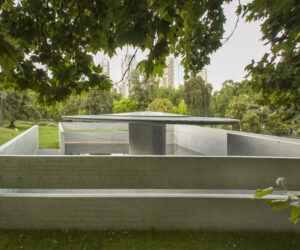INVERT 4.0 FIELD DESIGN STUDIO
THE BRIEF
As renewables become the dominant energy source and electric vehicles the norm, how will our cities adapt?
green magazine and MINI invited architects and RMIT master of architecture students to hypothetically redesign an inner urban precinct to demonstrate how architecture, renewable energy and electric cars could work together to produce smarter outcomes for residents and visitors. We asked: how can the well-being of the community be enhanced?
FIELD DESIGN STUDIO
Our proposal tries to make use of electric vehicles’ (EV) charging limitations, in an attempt to restore native grasslands in urban areas. Instead of assuming the advancement of charging technologies, our proposal seeks to rethink the petrol station. Where customers used to refuel in a matter of minutes, electric vehicles must now dock for upwards of one hour; hence we must view the space as less transitional and more occupied.
Our approach to the site is to intervene minimally, removing what is redundant and planting/retrofitting the remains. We have re-established the project boundary to intervene only on obsolete places – the petrol station and copshop. Within this area the built form is leveled, creating a canvas for the grassland while keeping the existing underground carparks which now act as EV charging stations.
The carpark is bleak and cold but purposefully so (07). It has been retrofitted to its bare minimum requirements; able to charge cars but not to house humans. The intention of the space is to pull users from their vehicles, leading them to discover the grasslands above. Once emerged, desire paths provide the opportunity to leave the site or further engage. Sheds are located across the site to facilitate non-intrusive inhabitance (02)/(04); a public library, a coffee shop, portable seating etc…
While it is important for the grassland to be occupied by ‘paying’ users, it is just as important for it to be occupied by the local community. The grassland bleeds onto the street with a metal picket fence guiding users in and out of the space. The adjoining residential building is stripped and fitted with a new facade. Through reusing demolished roof materials (11), a variation of profiles and surface conditions are achieved, allowing the facade to reflect the hues and textures of the adjacent grassland (03)/(10).
For us, the car park and its potential as ‘the new petrol station’ is the trojan horse for introducing native landscapes into urban areas. While we acknowledge the importance of densification in urban areas, we equally value a city’s ability to provide moments of respite; pushing and pulling between the efficient and romantic. Our proposal interprets this as something less manicured and more coincidental.
