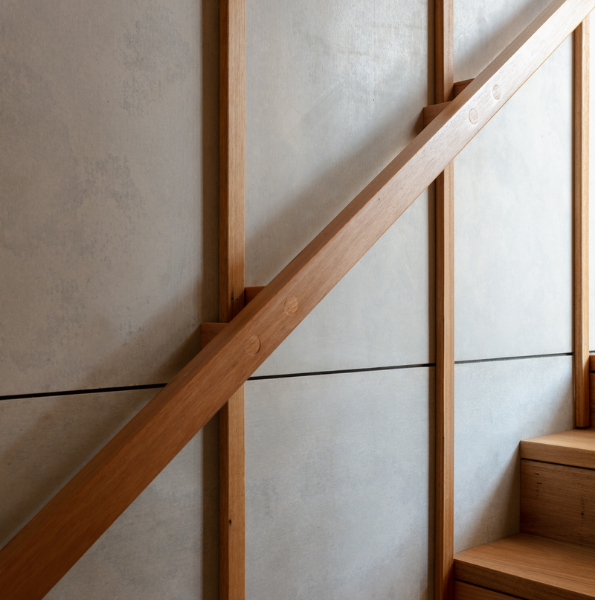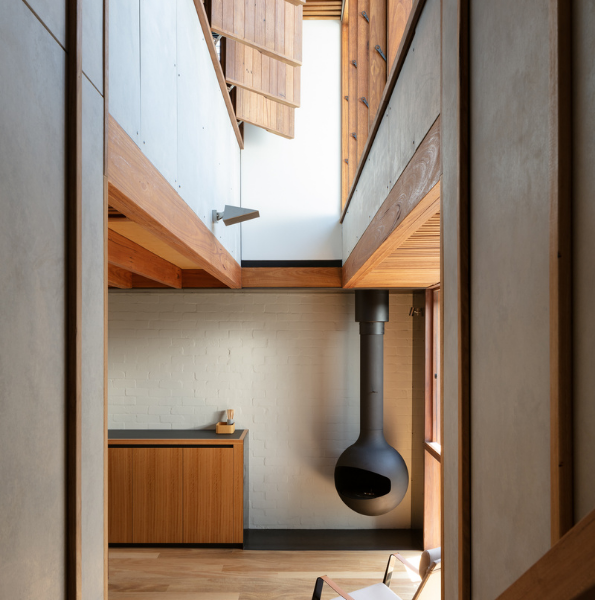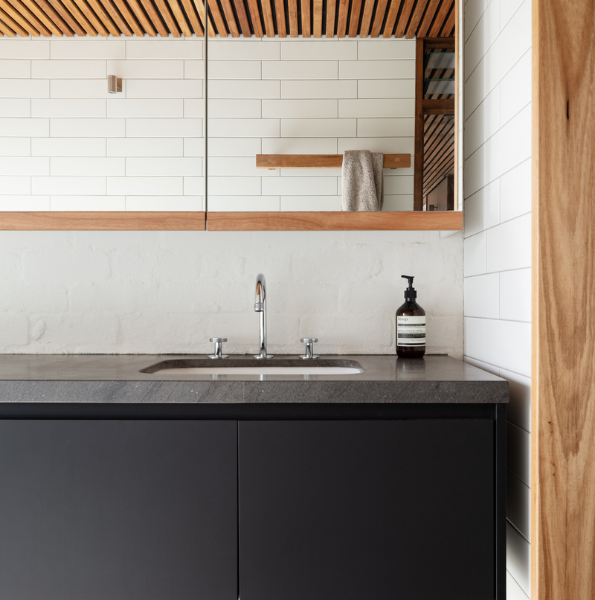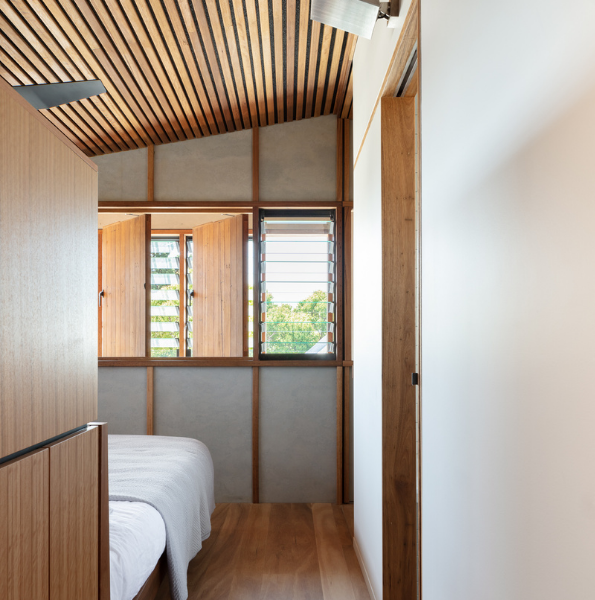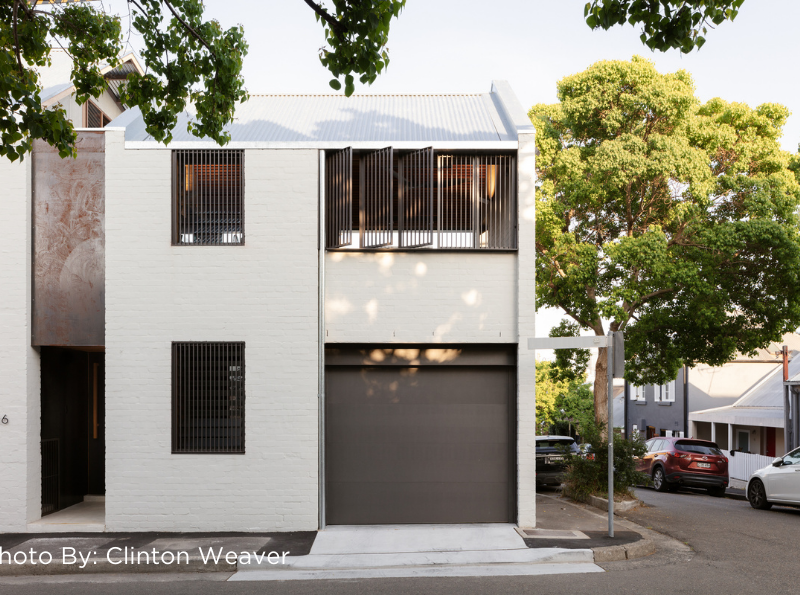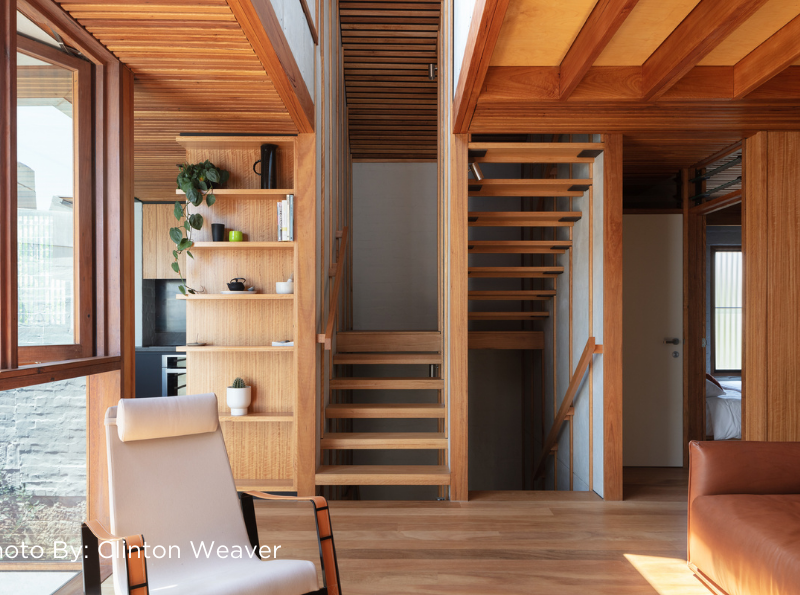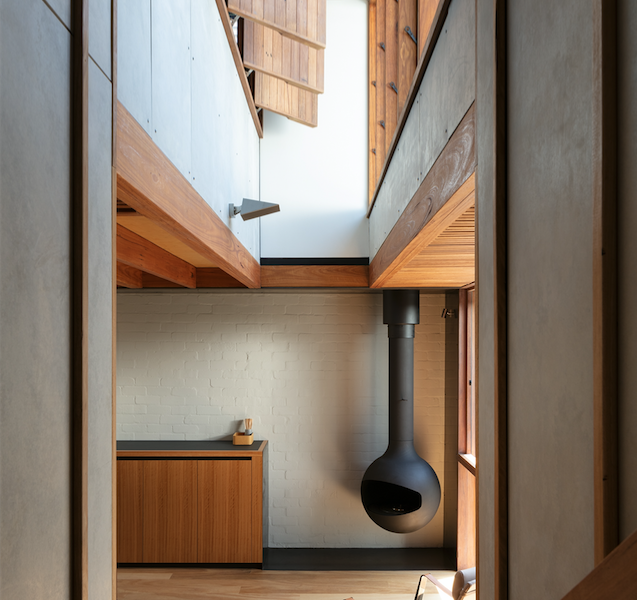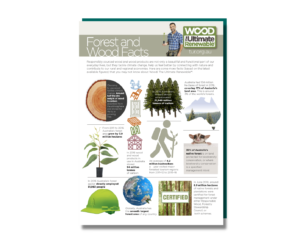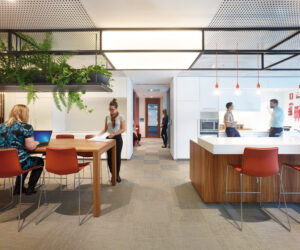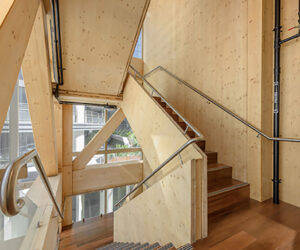Sustainability and Wood, the Material Difference
You may have noticed news articles about the increasing use of mass timber systems in buildings of three of more storeys – this is expected to continue as developers and building owners become more concerned with reducing the carbon footprint of their projects. We don’t hear as much about people using timber to increase the sustainability and reduce the environmental impact of smaller buildings – but it is happening!
Smash Repair House by Matt Elkan Architects scored a double win when it received the 2021 Australian Timber Design Award (ATDA) for both residential additions, and sustainability.
The concept of the house was simple – to provide a subtle, unassuming, and private exterior that opens into a serene internal environment. Textures of timber welcome the occupants and provide a calming retreat as the interior spaces unfold.
Externally, the house was required to conform to heritage controls relating to the choice of materials, roof pitch and wall heights. The surrounding streetscape is made up of mostly Victorian terrace houses, while the Smash Repair House was formerly a garage, a much more industrial application. The painted brick exterior contrasts with the neighbouring terrace houses, saving the ornament and detail for within.
Internally, timber was a fundamental part of the interior design, and is used in many forms, from large recycled members, to finely crafted joinery and blackbutt battened ceilings. Elkan notes that timber was primarily ‘a philosophical decision’ for the interiors, providing a sense of tranquility.
The timber ceiling was carefully detailed to perform acoustically, as the open battened texture dissipates sound effectively throughout the interiors. All doors and windows are recycled hardwood, mainly in large blackbutt sections. Custom internal shutters are also made from blackbutt, as are operable screens, which protect the home from the harsh western sun.
Timber detailing features richly and diversely throughout the home. Joints are crafted cleverly and deliberately, a celebration of the workability of wood. Intriguing details like the open decking corridors allow light to filter down below.
Tongue and groove flooring, solid joinery items, handrails and stairs are all varying textures and tones of Australian timbers. Blackbutt veneer is used in a lot of the joinery, which gives the visual benefits of timber, with improved affordability.
If you enjoyed reading about this sustainable project, head on over to WoodSolutions and discover more than 200 case studies of similarly sustainable projects.
