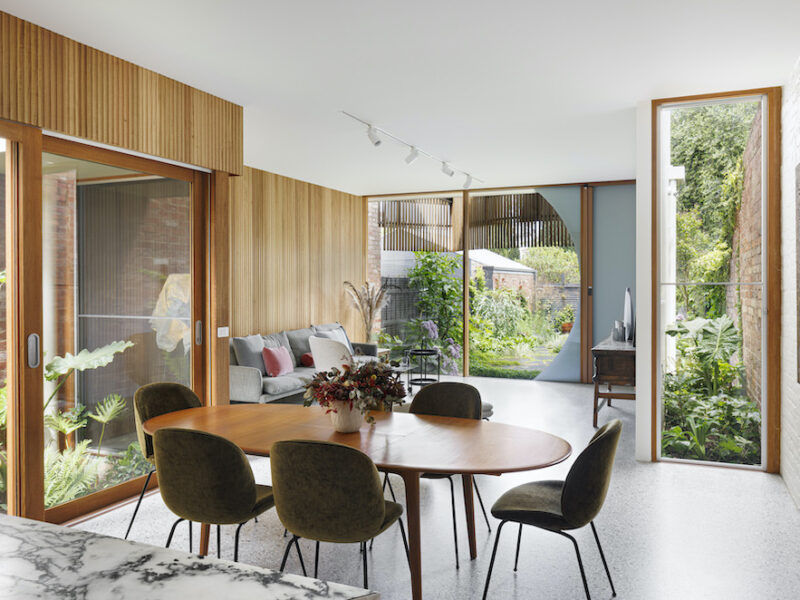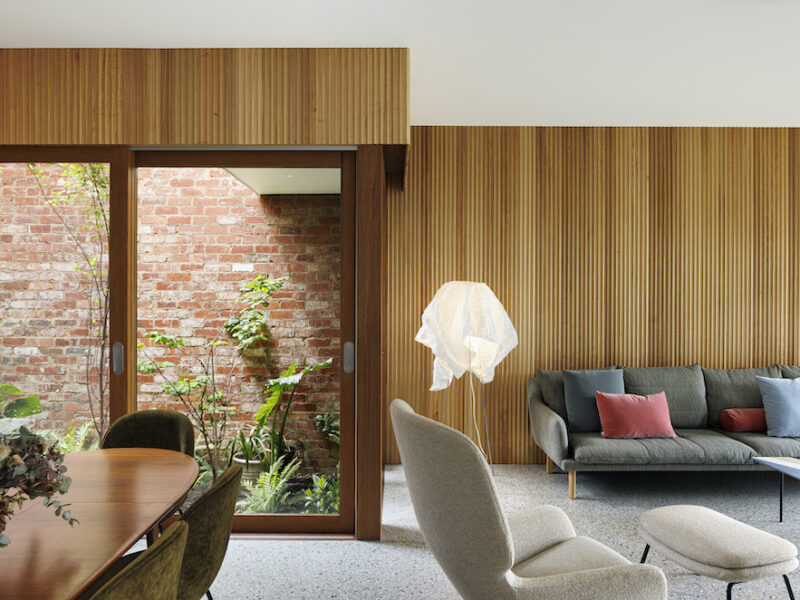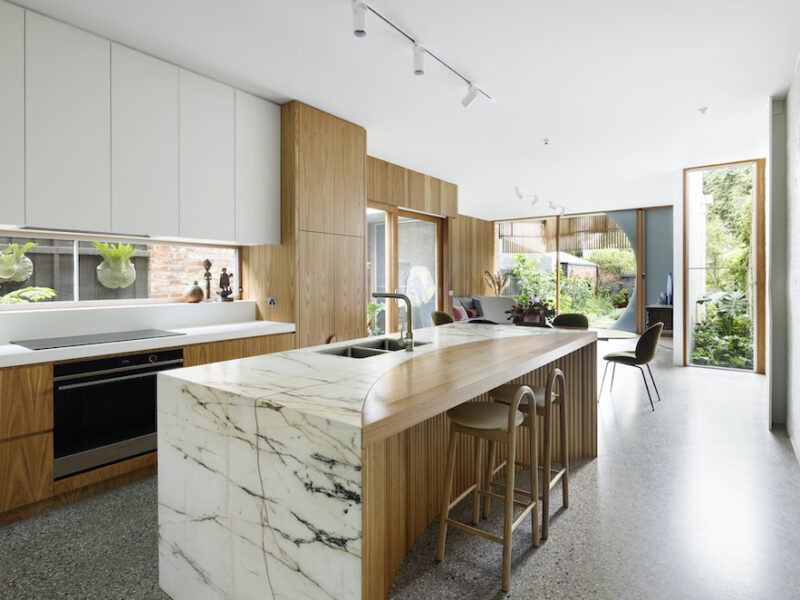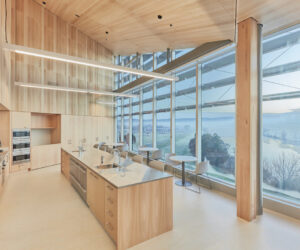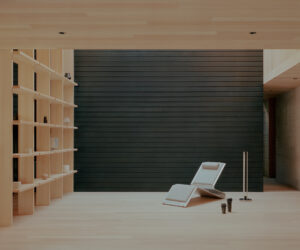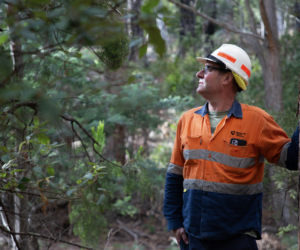Tasmanian Oak wears the crown: Tiara House by FMD Architects
Not one to shy away from locally sourced and natural building materials, FMD Architects’ most recent residential project is a jewel set amongst the 19th century terrace houses in Melbourne’s inner north. Aptly named Tiara House, the renovated two-story Victorian terrace has received an update fit for a queen. Its sculpture-like crown form at the rear of the building offers a playful yet regal shape. Inside, splashes of bold colour are met with the haptic textures of the home’s original charms, an exquisite selection of marble and varying forms of the material FMD Architects’ return to again and again- Tasmanian Oak.
A regal reconfiguration
Used as a rental property for years, the home needed updating to meet the needs of the clients who often hosted their adult children. The space was reconfigured to allow for additional bedrooms, bathrooms and an entirely new living section added to the back of the home. The greatest design challenge was bringing in natural light to all areas of the home without impeding on the privacy of the neighbours.
Windows and glass doors were strategically placing to capture light, the spectacular city views and for the clients to enjoy the lush European and native gardens hugging the home’s exterior. The gardens were designed by landscape architect Jo Ferguson. FMD Architects Principal, Fiona Dunin explains the significance of the exterior design and how the timber ‘tiara’ helped achieve the design goals for the home:
“The home sits very close to Edinburgh Gardens and its lovely rotunda which we wanted to reference in the design. The tiara inspired shape is also a nod to the home’s original female owner who bought the land and built the home that was in her family for several generations,” says Dunin.
“We used Tasmanian Oak battens from Porta to form the tiara-like shape which also creates a screen for privacy. We designed the height to be low enough to capture the city views but high enough to offer privacy for both the client and the neighbours.”
“We’ve used Porta timber in a few projects, but this was our first time using the product externally. It took some careful engineering on our end to ensure they don’t move but we were pleased with the end result.” says Dunin.
Tasmanian Oak: outside and in
Reflecting the round shape of the external timber battens, a Tasmanian Oak fluted profile, also from Porta, was used as an interior lining on selected walls in the living and dining areas. Accompanying the concave pattern of the wall lining, crown cut Tasmanian Oak veneer and Tasmanian Oak hardwood was also used to complete the living and dining room renovation.
“Tasmanian Oak is one of my favourite timbers to use and we use a lot of it. It’s a beautiful mid-blonde colour that works well in our architecture. It’s a versatile timber, you can keep it clear, or you can stain it. We’re very experienced in using it and know how to treat it so it’s quite consistent in our projects,” says Dunin.
Showcasing the adaptability of Tasmanian Oak, FMD Architects also used the timber in the home’s bathrooms, using a Porta timber dowel to create a towel rack and using the fluted profile to create a black stained vanity.
With a thorough understanding of Tasmanian Oak and a host of projects to prove it, Dunin also expresses her appreciation for local materials.
“Wherever possible we use local timber. We’re able to track exactly where the timber is harvested from. And it’s not just timber that we try to source locally, but furniture, light fittings, paint- wherever possible, we use local,” says Dunin.
