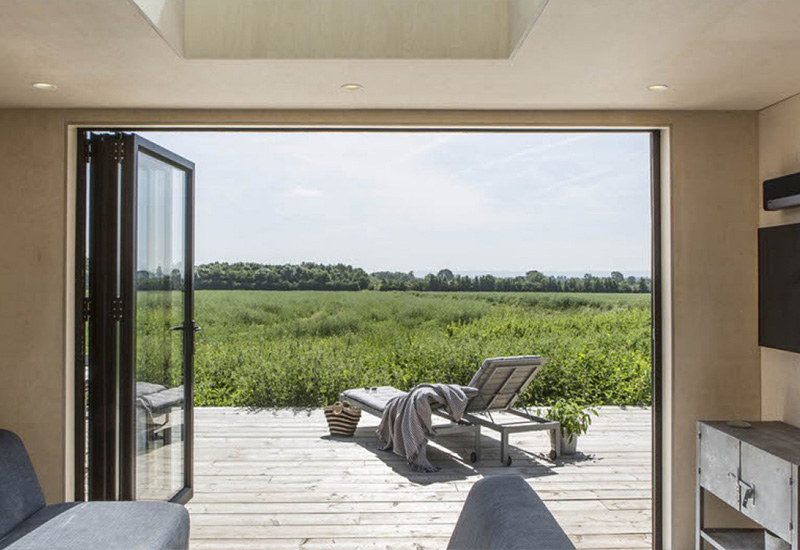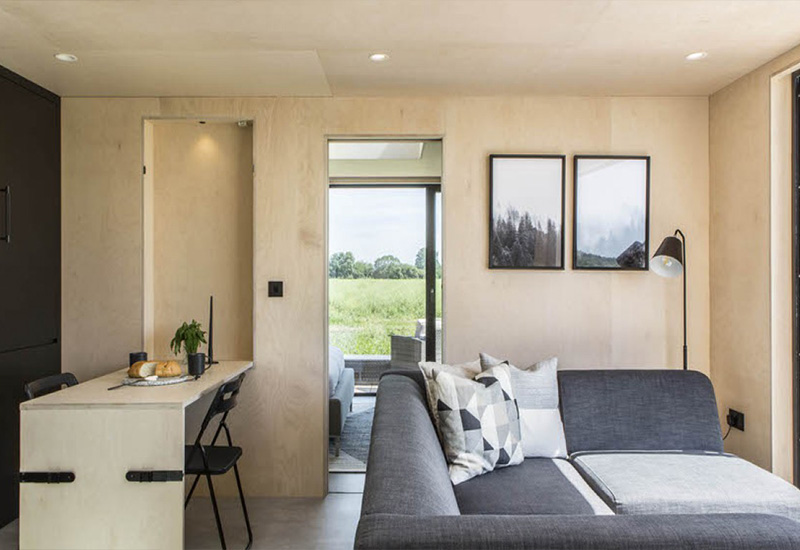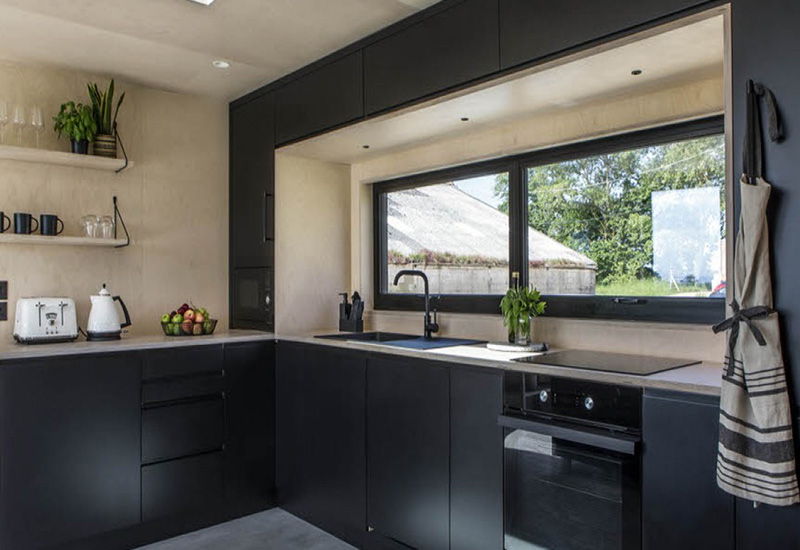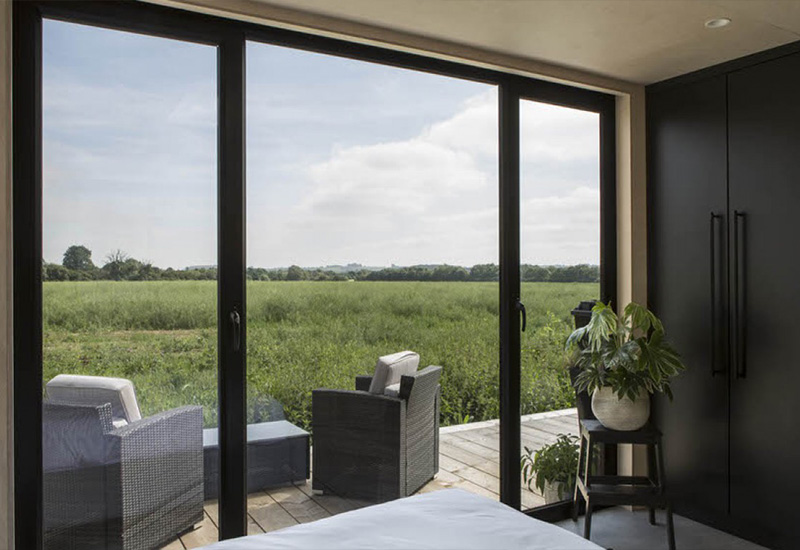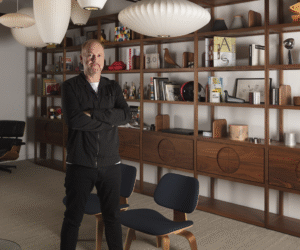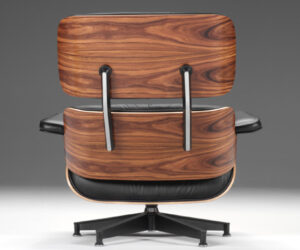Living On Project | Outside The Box
This black and ply styled, timber framed ‘Bothy’ was designed and built by StuartBarr CDR as a short term living solution for a family of four. Their disused barn, on the same site, is likely to take up 2 years to complete, so this sleek, black, compact Pod will be their living, sleeping and entertaining space for the foreseeable future.
Eco-friendly and compact, ‘Pod’ homes are rising in popularity, offering an alternative to buying existing properties. Pods offer greater freedom to open-minded homeowners who enjoy living in unexpected areas, as they can be built virtually anywhere (with planning permission of course).
The POD was constructed on a steel ring, as opposed to a traditional foundation, allowing it to be moved in the future if needed. The outer frame is timber, with stud walls also made from timber. StuartBarr CDR installed an OSB vapour control barrier, which was battened and timber clad for heat control and ventilation.
“The rubber roof incorporates flush glazed roof lights and matt black glazing by Arkay, offering minimal site lines and, in turn, maximising light and views.” – StuartBarr CDR.
The interior architect was done by the Barr Interior Design team, featuring birch ply walls and doors, framed by black spray cabinetry and Buster + Punch matt black Hardware. “The biggest challenge of the pod build was the extremely tight time frame…. the whole design and build took 9 weeks from start to finish and as a result decision had to be made as fast as the pod was going up… an incredible testament to the whole team involved. Living in the Bothy has made us feel like we are on an extended holiday…the incredible expanse of sky and views make our Pod style living a total pleasure.” – The residents of Meadowbrook Bothy
Image Credits: StuartBarr CDR | Source: Buster + Punch

