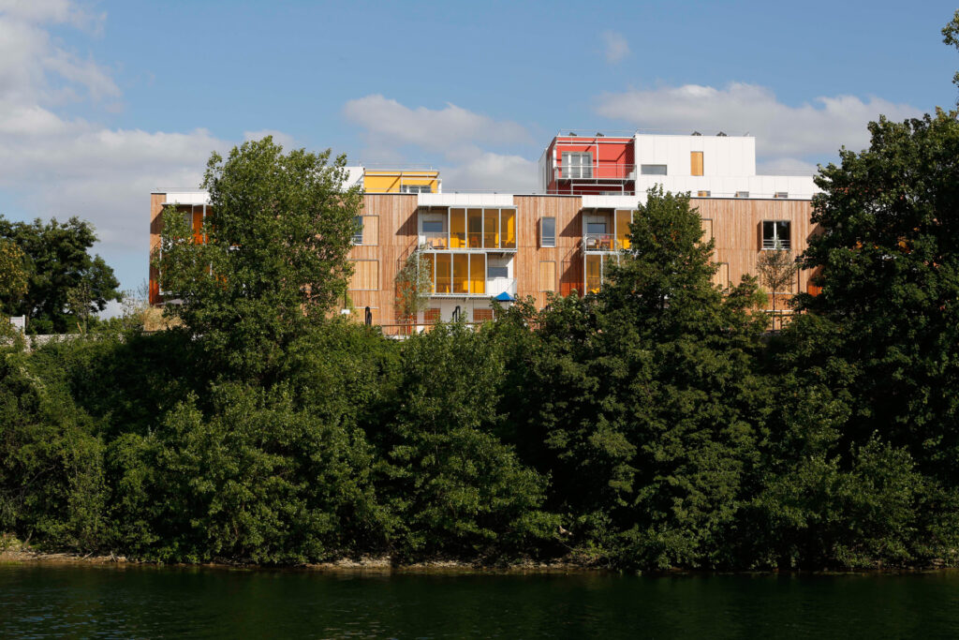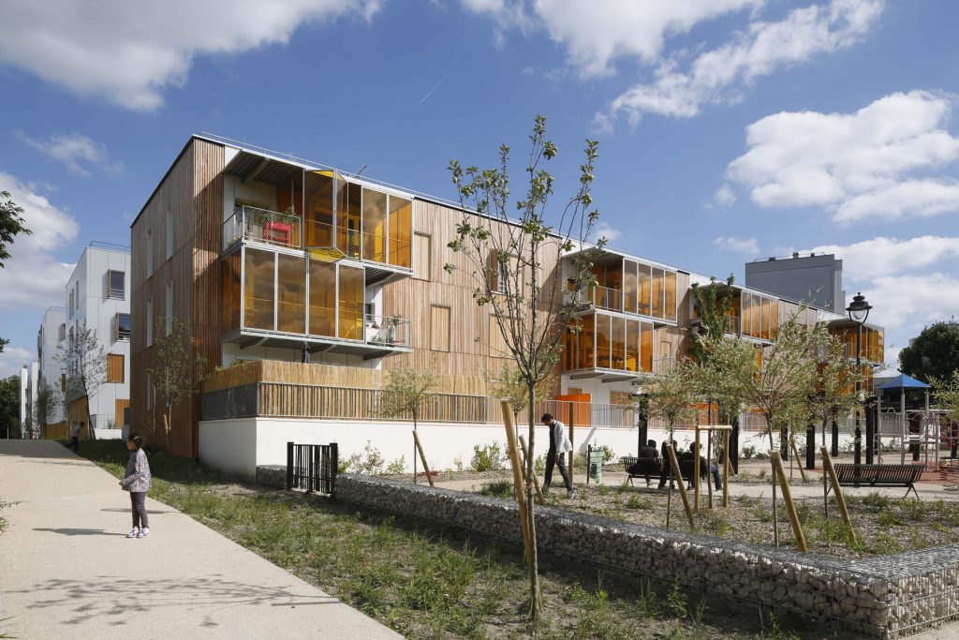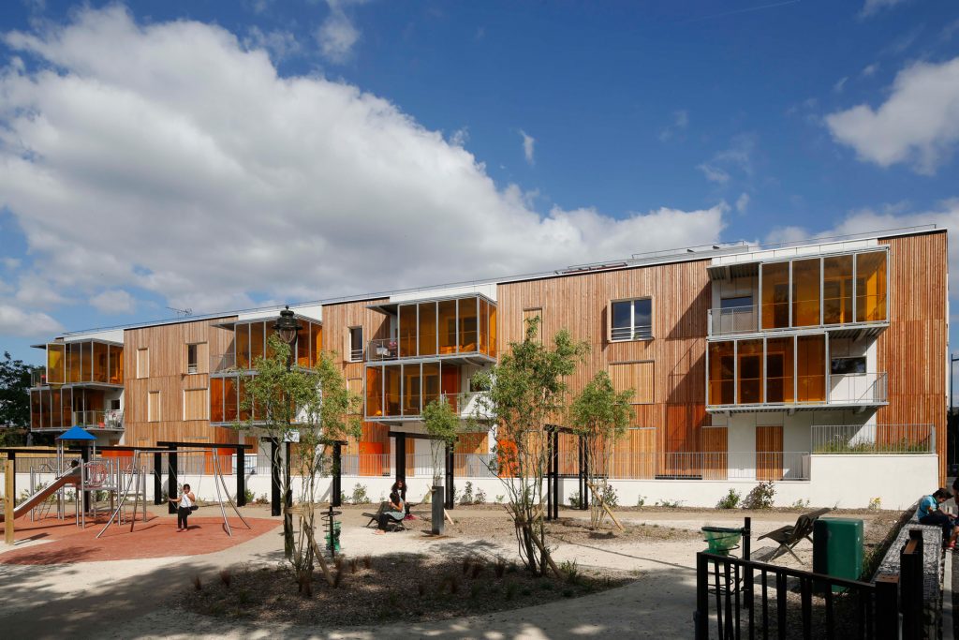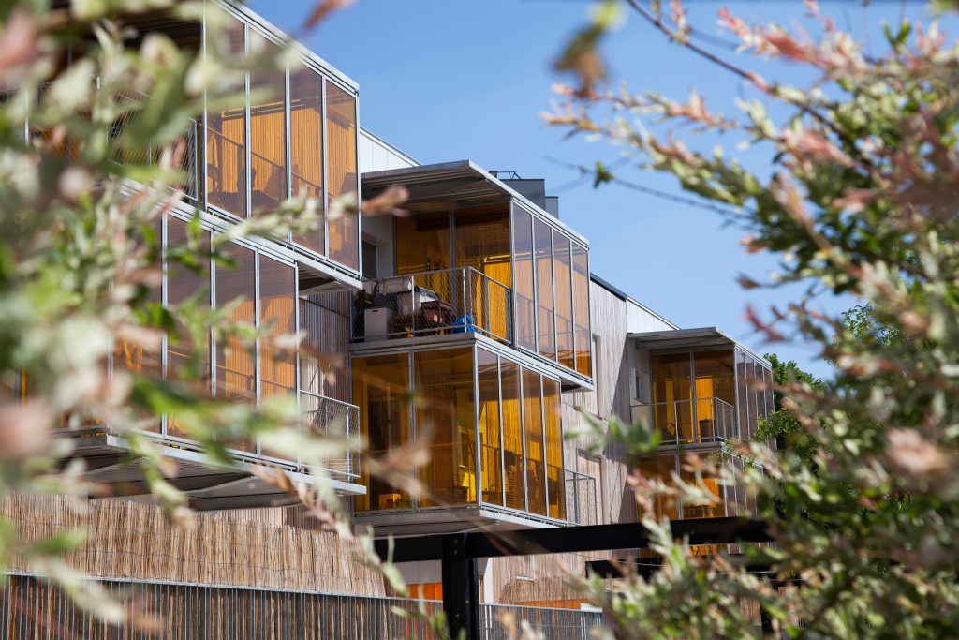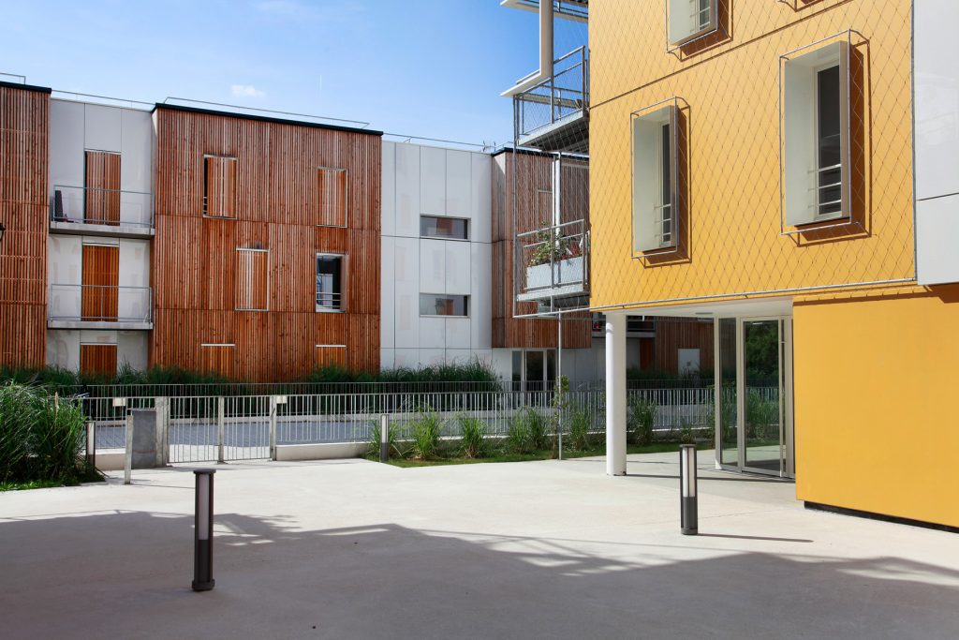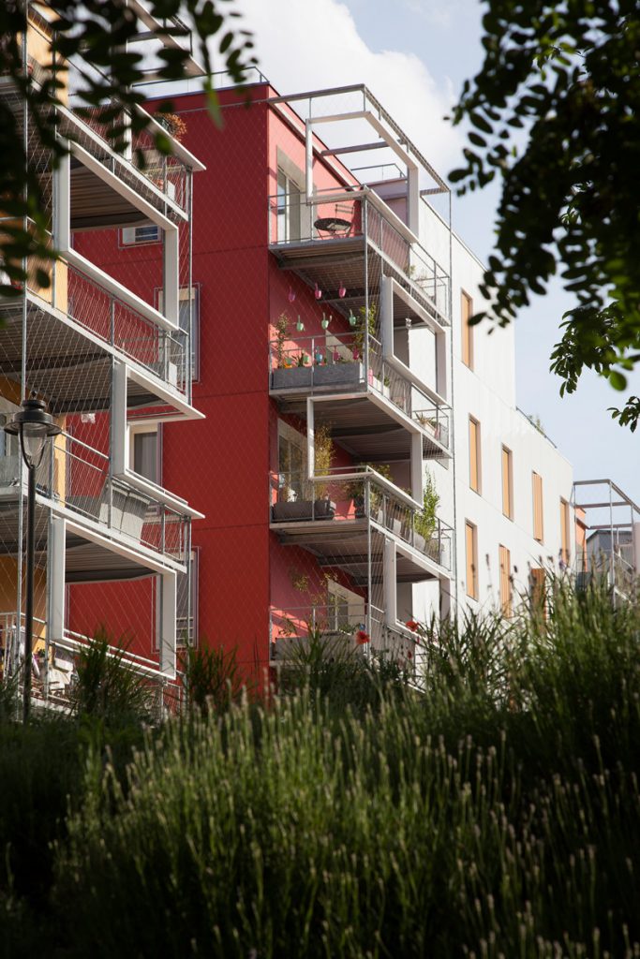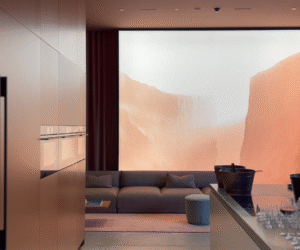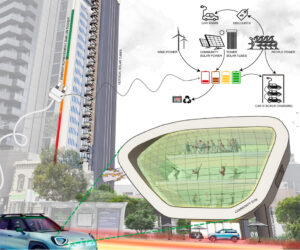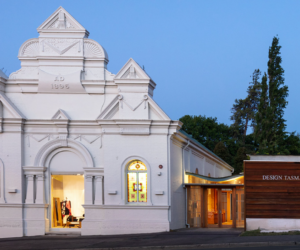Entre Deux Rives – first for L’lle-Saint-Denis’s eco-district
Living in L’Ile-Saint-Denis, the only eco-district on a river in France, means adopting an island identity, a very “L’Ile Saint-Denis” consciousness for its residents.
In this development of 165 low energy consumption housing units, known as Entre Deux Rives, just like the rest of the eco-district, cars are banned from the existing streets. The design includes a network of pedestrianised walkways: two pedestrianised alleys run between the three blocks and connect with the footpath, the environmentally- friendly connection between the two sides of the island.
This first housing development is the first project delivered of the new riverside eco-district of the Île-Saint-Denis. It is bringing back life to a former industrial wasteland and a district until now neglected.
The architects Brigitte Philippon and Jean Kalt, who are also planners for the eco-district, have worked together to create a project exemplifying the environmental strategy employed by Plaine Commune and L’Ile-Saint-Denis authorities for this high-potential district. In particular, they developed an innovative and pioneering system of recyclable lightweight facades especially for this project.
The development of 165 housing units, comprising three blocks of eight buildings ranging from three to seven storeys high, complies with the environmental charter drawn up of the riverside eco-district:
• social diversity within each building
• carless district
• development of biodiversity
• good thermal performance and use of renewable energy • provision for future destruction and recycling of building materials
Social and private housing coexist on each floor. The blocks cross the space, encouraging mingling. Spaces are left free for residents to take over.
The architecture is inviting and generous: common areas are mainly glassed in, shutters are slatted and the low fences in the undulating gardens encourage a spirit of openness towards others.
A place full of plants, open to the surrounding landscape
The tree-filled gardens connect the different entrances to each block and cover 50% of the surface area. The gardens are for collective use and are intended to encourage connections between residents thanks to the low walls and unplanted areas, which allow for discussions and shared activities.
The terraces looking onto the garden at ground floor level afford privacy by a plant fence of trailing willow. The low fence height (1.10m) offers a good view of the gardens within the block and of the various green spaces, and a connection to the district and surrounding landscape.
The loggias or terraces are designed to be extensions of the living space, with their generous dimensions: minimum surface area of 12m2 and depth of at least 2 metres.
To avoid thermal bridges, the covered terraces are supported by galvanised steel metallic platforms. They are structurally separate from the building, laid out an extension to the living room, with no change in level or projection.
Plants play the role of filter: they provide shade, freshness and privacy for these summer living spaces. These plant-filled loggias and terraces also contribute to developing biodiversity on the island. They are enclosed by a fine metallic trellis planted with climbing plants, and offer 360° views over the Seine.
Halls are mainly glassed in on both sides. All lift shafts, shared by social and private housing, have natural lighting and some offer views over the Seine. The uneven layout of buildings provides natural lighting for bathrooms and corner living rooms which receive sunlight from two different directions.
Brigitte Philippon and Jean Kalt are continually seeking innovation in order to improve user comfort and are often pioneers in putting forward new solutions for intelligent facades; for this project, they developed a new system of non-load-bearing dry facades with metal framework, allowing for the future life cycle of buildings and providing for their deconstruction.
Lifecycle of the buildings
In order to save on materials and costs, only the load-bearing parts of the building, the load-bearing walls and foundations, are made of concrete.
As the facade has no structural role, it is built using a dry method technical procedure, developed specifically for this project. It is inspired by the principles for construction of tertiary and industrial buildings. The use of industrialised components, such as cladding panels, subframes for windows and aluminium panels, allows the facade to be assembled quickly from a cradle. Every element can be recycled.
Insulating shell for good energy performance
The total thickness of the facade is 27cm, 20cm of which is insulation, that is, a saving in materials of over 30%. This allows the BBC label (Low Consumption Building) to be achieved with a very stable facade thickness.
Saving resources
Connection to district heating network.
Collection of rainwater for watering gardens and terraces, and for cleaning common areas.
