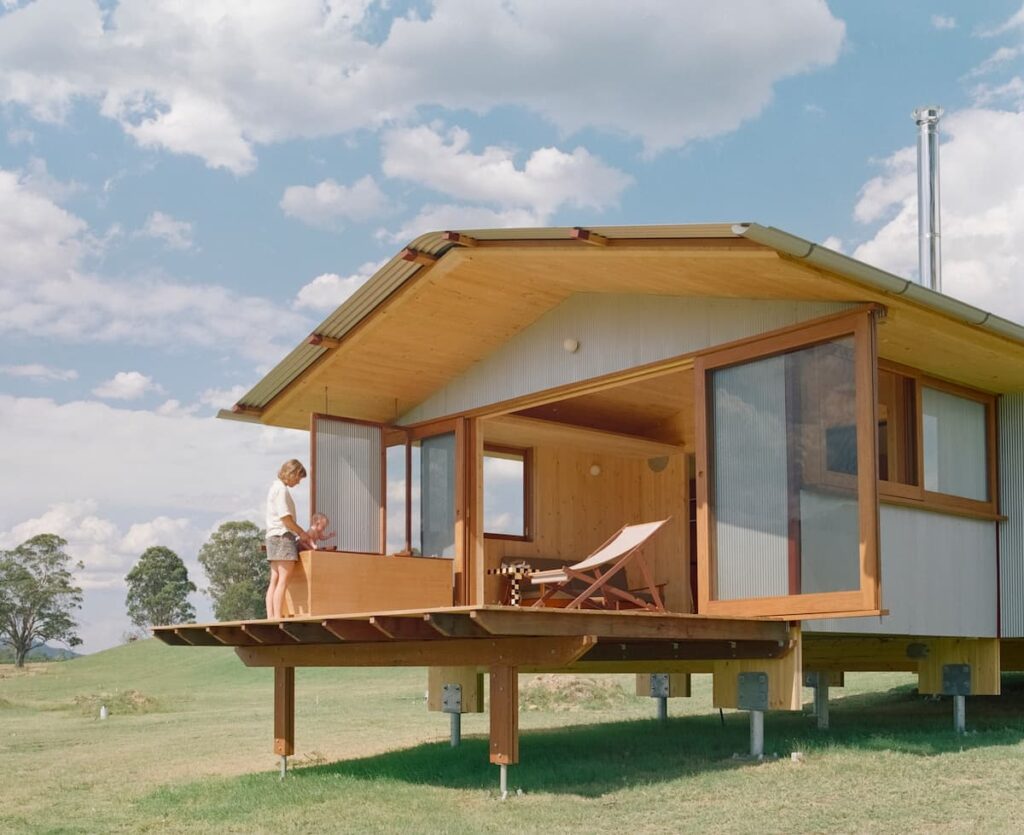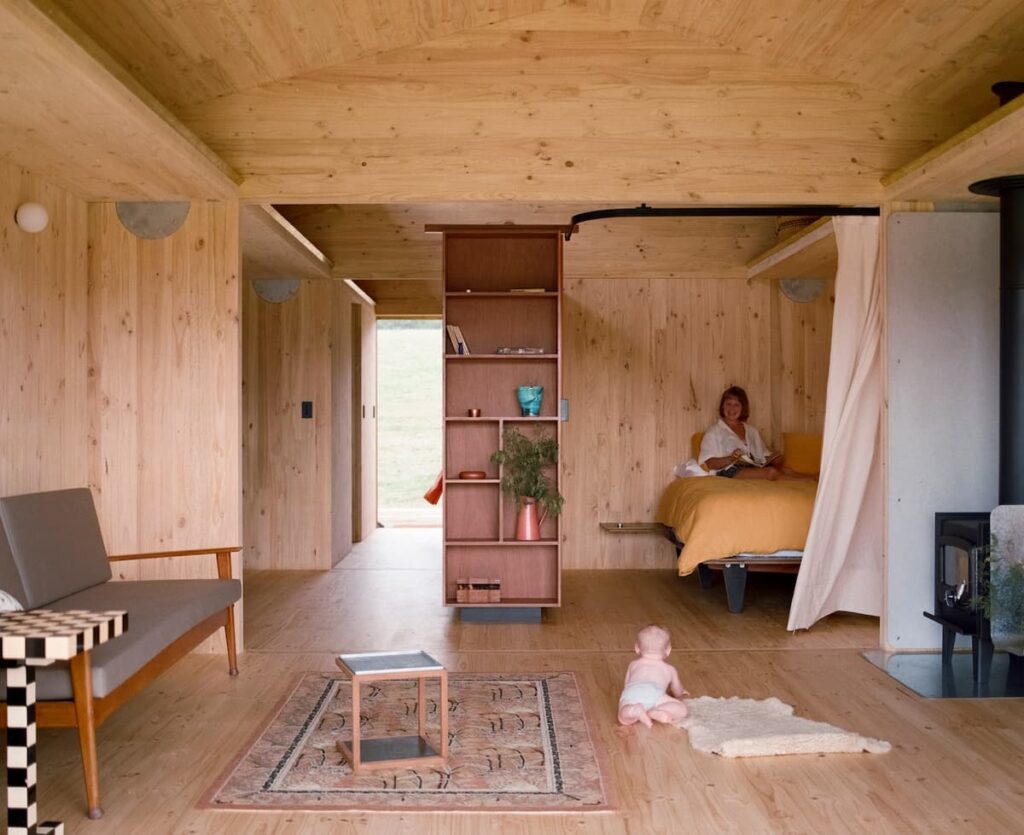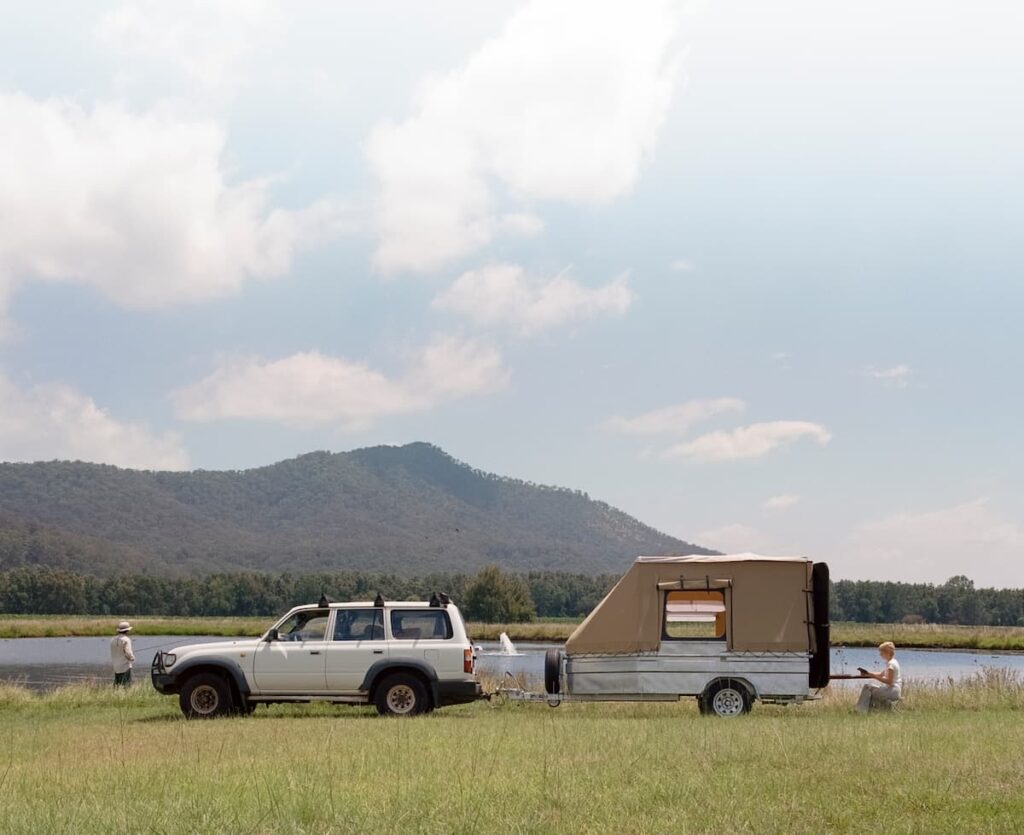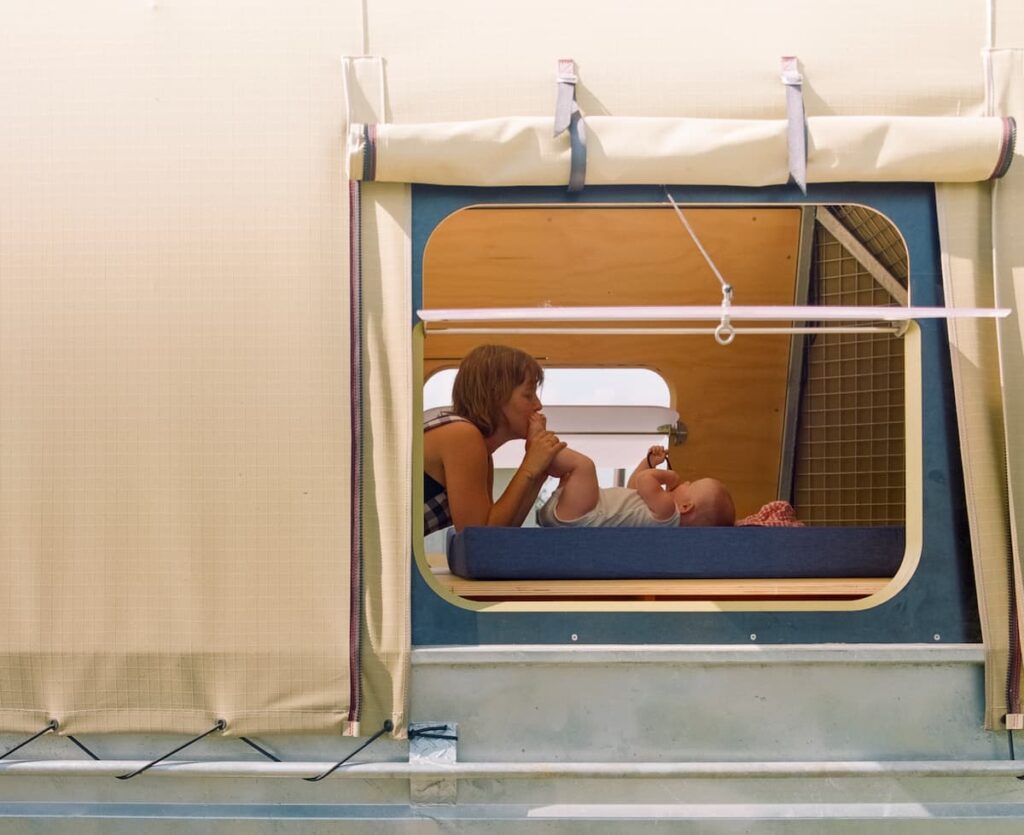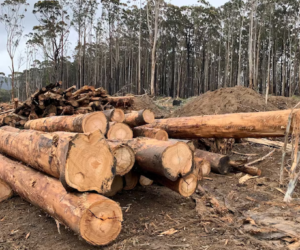Dimensions X Sells Out First Release
Oscar Martin (co-founder Pedestrian.tv) and Australian architect Peter Stutchbury have partnered on a new Proptech startup called Dimensions X.
Three years after conception, an awarded Prototype (2022 AIA sustainability award & new residential commendation) and recently awarded the 2023 AIA Small Project Award Dimensions X has sold out its first release.
A refined planet-friendly prefabricated home called OM1 showcases flexibility, efficiencies, spirit, responsibility and architecture. A second release available to Owner-builders with an interactive assembly video and written manual created in collaboration with profound builder Mark Tan of Dimark Constructions following the assembly of consumer-purchased OM1s is to be announced in October 23.
“Dimensions X is a considered reaction to traditional construction demand on land and resources. Current waste and budget excess are far from planet friendly,” said co-founder Oscar Martin.
It’s reported that the construction industry is responsible for up to 40% of the world’s carbon emissions. Dimensions X responds to this crisis by offering a planet-friendly, architecturally designed, site-conscious housing model called OM1.
OM1 utilises a Cross Laminated Timber (CLT) construction method for over 76% of the building’s construction due to its ready supply, low carbon footprint, cost-effectiveness, flexibility, recyclability and ease of construction.
Dimensions X have partnered with Australian industry and suppliers that offer energy-conscious products to the market. Assembly time may range from 3-8 weeks depending on scope, site conditions, and weather which are based upon Dimensions X ‘recommended builders’ allowances. Production of parts (eg. CLT, doors, windows) requires 12 weeks from order.
“For thousands of years, housing has been sustainable. Recently it is not. Dimensions X is a responsible future model – energy-conscious architecture,” said co-founder Peter Stutchbury.
OM1 is a flexible, planet-friendly house system available in modules of 3000mm x 4600mm and then in multiples as the number of bays increase. By utilising a self-bracing, portal frame reverse veneer construction, and a simplified four-frame assembly process, OM1 significantly reduces the resources needed for construction.
The OM1 form is designed to be highly adaptive, allowing it to meet a range of user and site requirements. Plans, openings and widths (4600mm to 5800mm) are all adjustable to suit user requirements. Every mm is valued, storage is optimised, and the building can be completely relocated. This careful spatial planning has ensured a minimalisation of waste categorised philosophically across all aspects of the project.
OM1 represents a lifetime of learnings compacted into a small footprint home. Flexible roof, wall and skylight systems can adapt to manage privacy, light and sun. The foundation system of OM1 is versatile, capable of adjusting the building’s height to accommodate various site conditions and clearance requirements.
OM1 offers fire-rated solutions, with the standard model meeting BAL-29 and BASIX requirements. With the incorporation of additional cladding and adjustments to the door and window system, OM1 can achieve BAL FZ compliance for areas with the highest level of bushfire risk. The gable roof construction cantilevers beyond the building in all directions minimise climatic weathering. The portal frame construction ensures a roof can provide protection and shelter early in the build. OM1 is designed to be off-grid.
The world requires adjustment, resources are limited and all people deserve to be housed. OM1 is a highly considered product designed to meet current global circumstances. OM1 offers flexibility to be used as temporary and permanent accommodation such as camps, relief shelters or permanent dwellings.
Dimensions X OM1 suggests that planet-friendly, affordable accommodation is the responsible future. Dimensions X can be reviewed as a value-added product that maintains its own market value.
“I don’t wish to live in a temporary box simply because that’s all I can afford. I also don’t want an uncertain future hoping one day I can afford my dream home. Dimensions X provides versatile answers to accommodate needs and future goals. A forever home,” said project architect Alejo De Acheval.
The need for a more affordable mobile workplace became evident during the research and development of OM1. The Mobile Studio (MS1) was designed using a standard 1500mm x 2400mm box trailer to accommodate a lightweight two-person work studio that converts to sleep two people. Dimensions X has produced a market prototype. MS1 is economical and aligns with the recent flexibility introduced into the workforce as a result of COVID. Fitted to accommodate technology and security, MS1 provides space for Gen Y and Gen Z to launch a business on the road.
