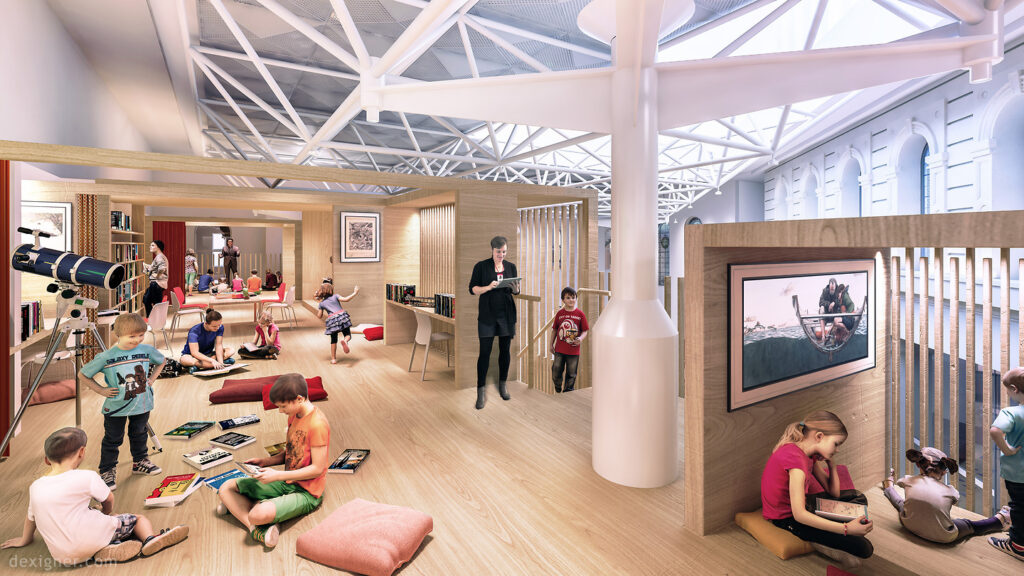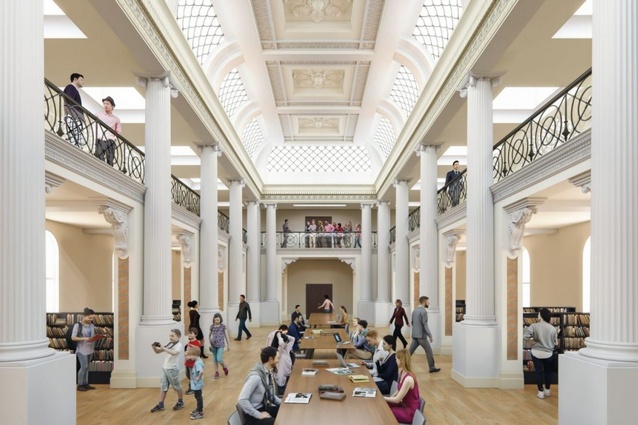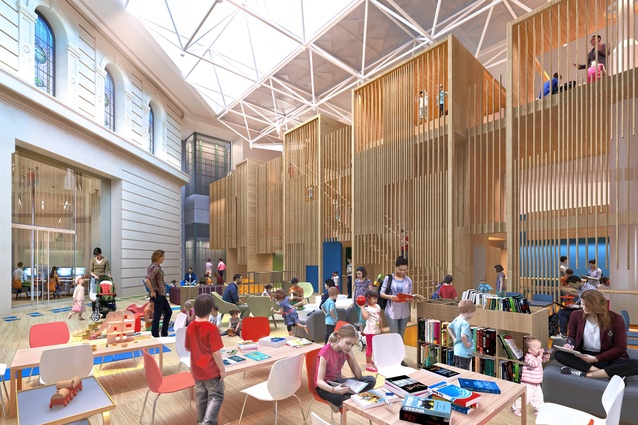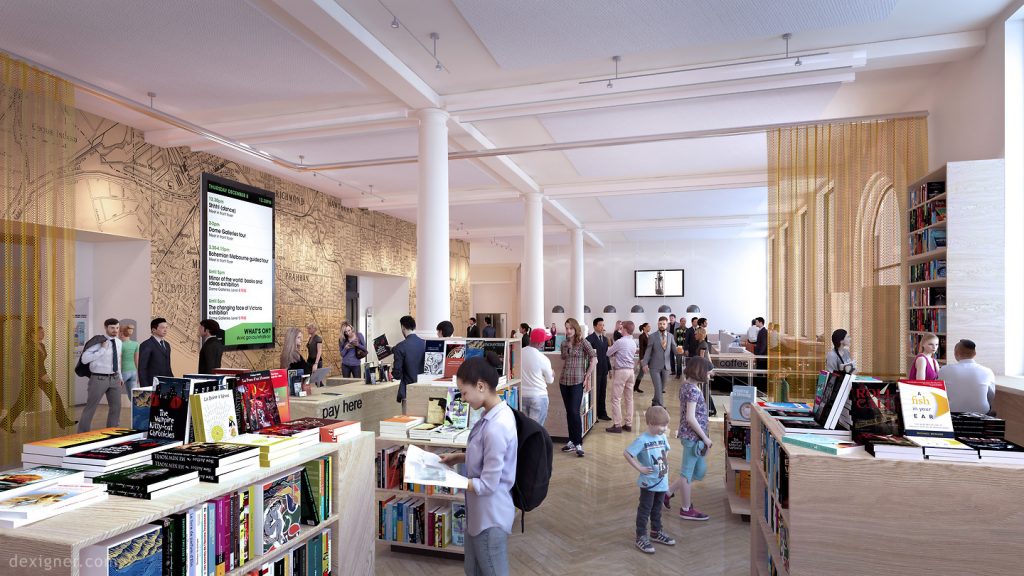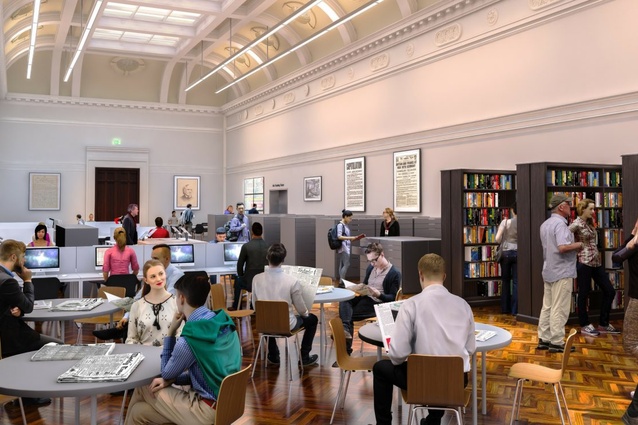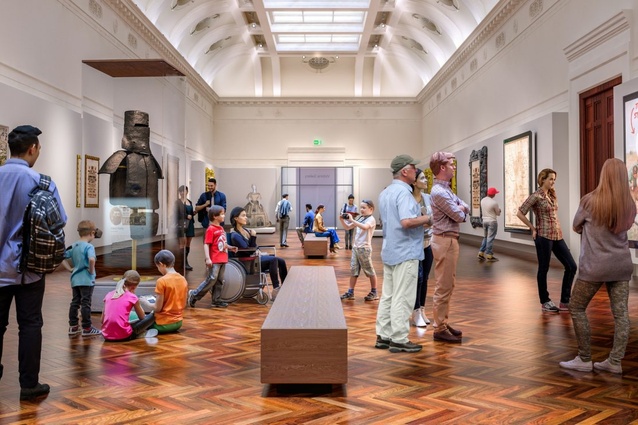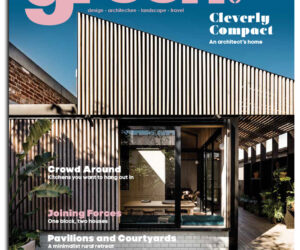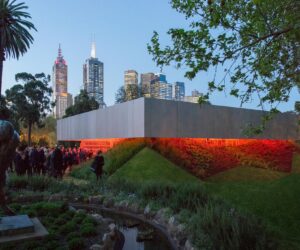Design unveiled for State Library Victoria redevelopment
On 30th March 2017, the State Library Victoria in Melbourne unveiled the designs for its forthcoming $88.1 million redevelopment plan, Vision 2020. The plan will return 40% more space to public use, transforming the library to meet current and future needs.
Schmidt Hammer Lassen Architects and local partners Architectus and Andronas Conservation Architects have created the new contemporary design that aims to unlock possibilities, create connections and act as a framework for the Library’s ongoing and future evolution.
As the oldest and busiest public library in Australia, attracting 1.9 million visitors and more than 4 million online users each year, State Library Victoria is a rich and celebrated cultural institution in Melbourne utilised by a broad cross-section of users.
The architectural design concept puts these users at its centre, providing an open, accessible and welcoming experience for people of all ages and cultural backgrounds. During the design process a series of co-creation workshops were held to engage users directly. Input and feedback from children, teens and their families have helped the design team to understand the future user needs. That valuable feedback will translate into the creation of their dream library.
“Our goal is to create spaces that foster learning, exploration and innovation, expanding the Library’s reach and relevance and transforming this popular landmark into a true urban hub – a place where people in Melbourne naturally gravitate to in order to engage, learn, socialise and be inspired,” says Founding Partner Morten Schmidt.
The new design unlocks physical aspects of the Library in order to expand its functionality. While spaces like the Ian Potter Queen’s Hall and Galleries are literally “unlocked” and released to the public, the Trescowthick Information Centre (TIC) and the Courtyards have been redesigned to bring their architectural and functional potential to life.
“We are stripping off the layers and revealing the original architecture, of which we are being very respectful, so that State Library Victoria can continue to function as a modern library”.
New and engaging spaces for children, families and youth will be created to nurture creative learning, literacy and play. The design also includes new technology-enabled spaces for entrepreneurship and innovation to support and stimulate the creative economy.
The design concept further enhances the permeability and navigability of the Library site by creating a sense of arrival and clear hierarchy of thresholds and spaces, connecting the different zones of the Library physically and visually. This will ensure visitors are aware of what the Library offers and can more easily explore the impressive collections.
“We are increasing the use of the building through reassessment and flexible building strategies”. The architectural interventions highlight the inherent qualities of this cherished institution while inviting the visitors to experience a range of spaces with different atmospheres and uses.
The Library is over 160 years old, and the various renovations the building has undergone are characterised by distinct styles and approaches. “Our concept provides a strong ‘design line’ that will act as a framework to guide present and future works,” concludes Morten Schmidt.
