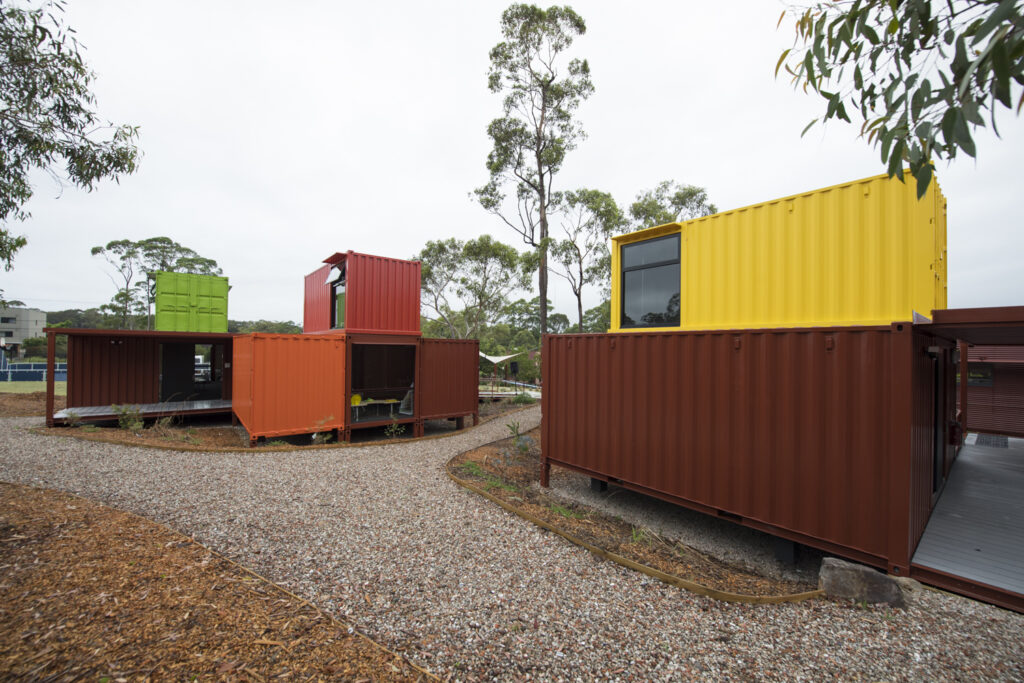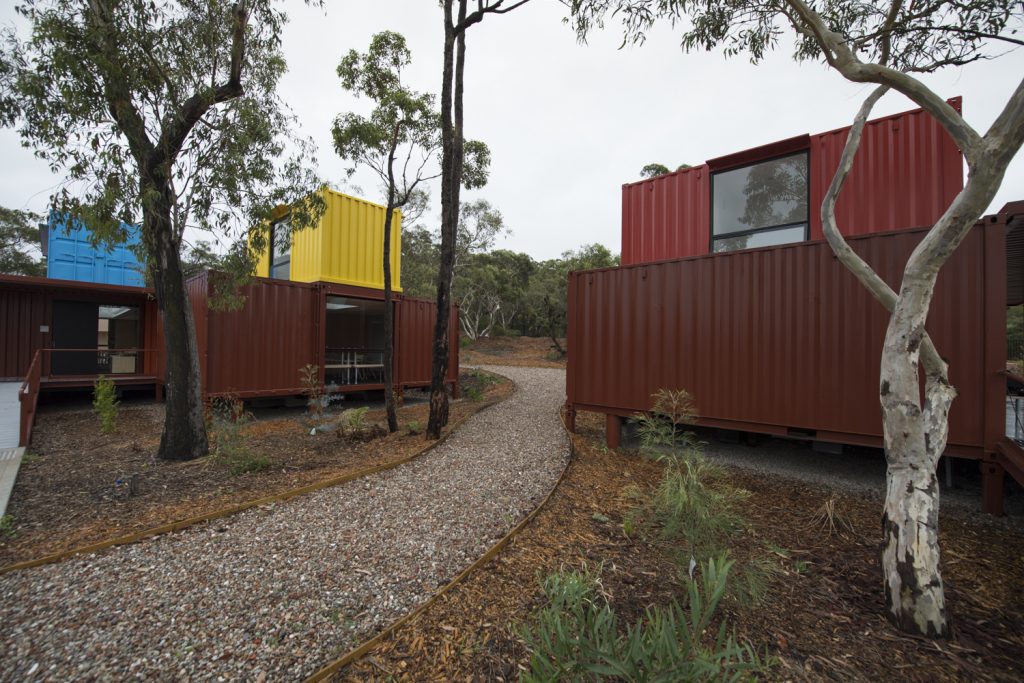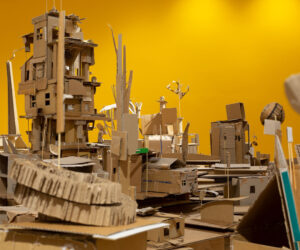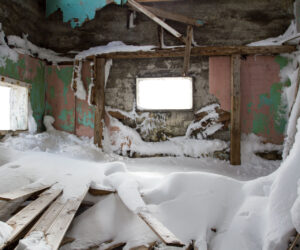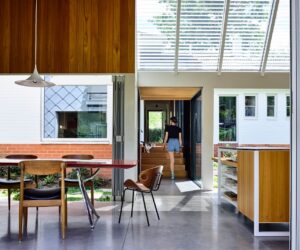Converted shipping container classrooms open in Sydney
Students at the German International School Sydney (GISS) commenced Term 1 in very unique and innovative container classrooms which were opened by the NSW Education Minister, the Hon. Robert Stokes, MP, on Wednesday 31st January – the first day of school for GISS students.
The German International School Sydney’s container classroom project is not only inventive and environmentally friendly. The build, which took 18 months from conception to completion, is also believed to be the first of its kind in Sydney.
“I have always been a firm believer in environmental determinism: the better one’s learning environment, the greater their educational outcomes. These new work spaces at The German International School Sydney embody this principal – and I am proud to have opened them today,” Mr Stokes said.
Minister Stokes celebrated this milestone event alongside the German Consul General, Lothar Freischlader as well as Chairman of the Board, Bernd Winter, and school principal, Erhard Seifert, with a ribbon cutting ceremony in front of GISS students and parents.
The idea to repurpose the containers into classrooms or ‘klassenzimmer’, was the brainchild of architect and parent at the school Andrew Nolan in collaboration with Chairman, Bernd Winter, conceived when they were looking for alternatives to traditional, institutional demountables.
“At our school we encourage our students to be progressive and forward thinkers, therefore this pioneering solution to transform containers into creative spaces was embraced by our school community. Offering flexibility and catering to all school years, the container classroom design was a practical answer for our School’s expanding requirements,” explains Winter.
The creative, sustainable expansion project consists of two free-standing buildings, which were created from 12 new modified shipping containers. This new flexible system provides four multi-functional learning spaces which can easily be adapted to suit the changing needs of the students and school – from traditional classroom layouts to contemporary learning and teaching styles.
The school’s eco-focus has been embedded in the project. Four spaces were uniquely designed with two containers at floor level and another stacked over the middle, forming a double-height void with glazing to the south. The void encourages natural ventilation, maximises glare free daylighting and prevents the spatial compression of an otherwise all flat ceiling plane. The upper containers also provide compartments for air conditioning equipment and heat chambers to promote passive heating and cooling. The lower containers large focus alcoves for presentation, engagement, reflection and display.
“Our focus was also to ensure the new build was sympathetic to our surrounding bushland and complemented the natural topography, and this has been achieved by arranging the containers in a staggered formation across the site. This enables separation of entry points, opens the spaces to the views and avoids the visual rigidity of a single row institutional plan,” explains Chairman of the Board, Bernd Winter.
The overall design boasts six 20-foot and six 40-foot shipping containers and four modules with decks in between each to act as a conduit to the open space beyond.
“A stacked and staggered arrangement of containers, with simple uncluttered wall planes, is intended to be abstract and modern. It is also evocative of the elemental nature of children’s building blocks. A vibrant colour palette blends as a lorikeet in the Australian landscape with the setting to be further enhanced by the growth of new native shrubs and trees. The form and colour of the ‘blocks’ are intended to add both vitality and levity to the campus. Just one of the inspiring creative touches by our superb Northern Beaches Architect Andrew Nolan, who donated all his time and creativity to the school,” continued Winter.
