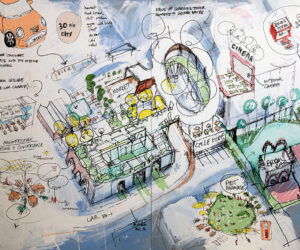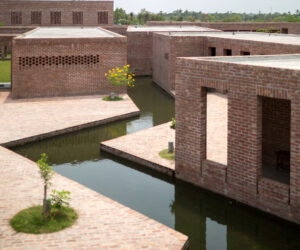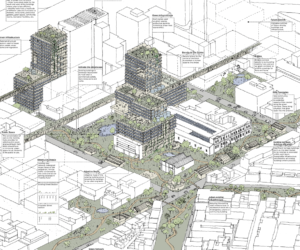Behind the scenes at INVERT 2.0 MINI LIVING – BUILT BY ALL
Ahead of the opening of INVERT 2.0 MINI LIVING – BUILT BY ALL later this month, green magazine is excited to share a sneak preview of the progress of RMIT Masters of Architecture and Masters of Landscape Architecture students as they work on the 1:50 scale 3D-printed model. Participating architects have also conceptualised their visions for the hypothetical site.
Along with the architects, the students were invited to respond to a brief to reimagine a city block beside the Queen Victoria Market as a hypothetical urban village. The model will be displayed alongside the architects’ hand drawings at the 2014 MPavilion in the gardens of the Hellenic Museum in Melbourne.
Green magazine is thrilled to welcome the creative input of RMIT students as future voices in Melbourne’s urban fabric. Ian Nazareth, Associate Lecturer and Industry Fellow, Architecture and Urban Design reflects: “At RMIT, we are constantly reassessing the role of the university – its contribution to society and impact on urban realm.”
“Students have been extremely receptive to this environment and dynamic, especially working on partnered research projects that place themselves in a wider discourse and shared public forum with established architectural practices. They see these projects as ones intrinsically linked to future practice.”
INVERT 2.0 MINI LIVING – BUILT BY ALL opens October 17 – 26. A series of talks will be held from 22 – 25 October at the exhibition site featuring figures from the architectural community and RMIT students. The talks are free, but bookings are essential. Find more information here.
greenmagazine.com.au/update/invert
mini.com/en_MS/home/living.html
View the full video here.
About MINI LIVING.
MINI LIVING is an initiative first launched by MINI in 2016 with the aim of devising creative architectural solutions for the urban lifestyles of the future. At this year’s Salone del Mobile in Milan (17 – 22 April), MINI joined forces with London-based architects Studiomama to present MINI LIVING – BUILT BY ALL. This new installation reveals a visionary living concept brought to life in a close collaboration between residents and architects. A surface area of just a few square metres was used to create very personal and attractive spaces, reflecting MINI’s core principle of the “creative use of space”.
BUILT BY ALL was the third installation presented by MINI at Milan Design Week to highlight aspects of MINI LIVING. MINI LIVING had already exhibited visionary concepts for shared and collaborative living/working in our cities in Milan over recent years with its MINI LIVING – BREAT HE and MINI LIVING – Do Disturb installations. The first habitable MINI LIVING project will open its doors in Shanghai in 2019. Here, an innovative space-related concept for living and working is taking shape in converted industrial buildings on a surface area of just under 8000 square metres.
INVERT 2.0 MINI LIVING – BUILT BY ALL is the second MINI LIVING x green magazine installation to be presented in Melbourne. Last year, the inaugural installation focused on the importance of sustainable, small-scale architecture and was met with much success and interest from both the design community and the general public.


