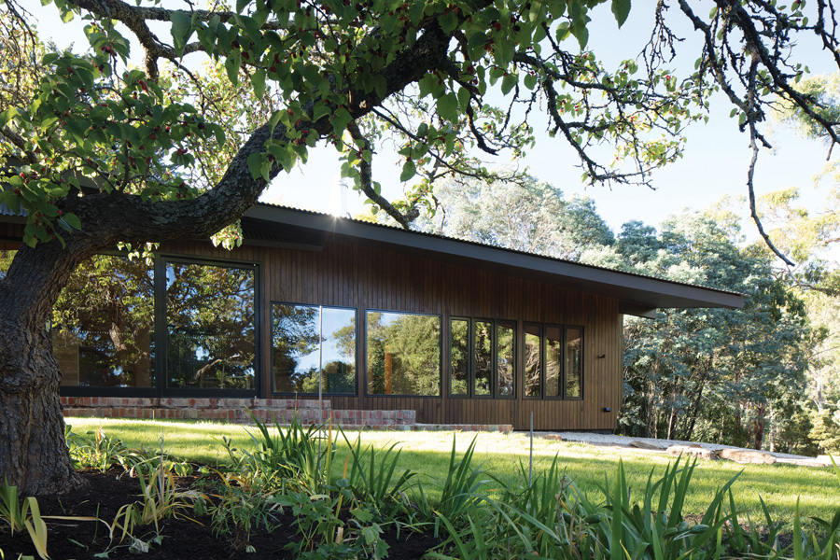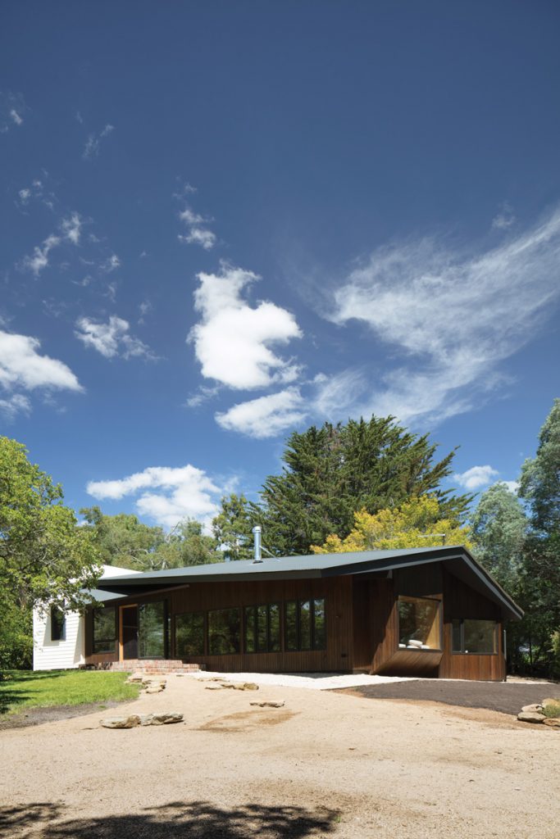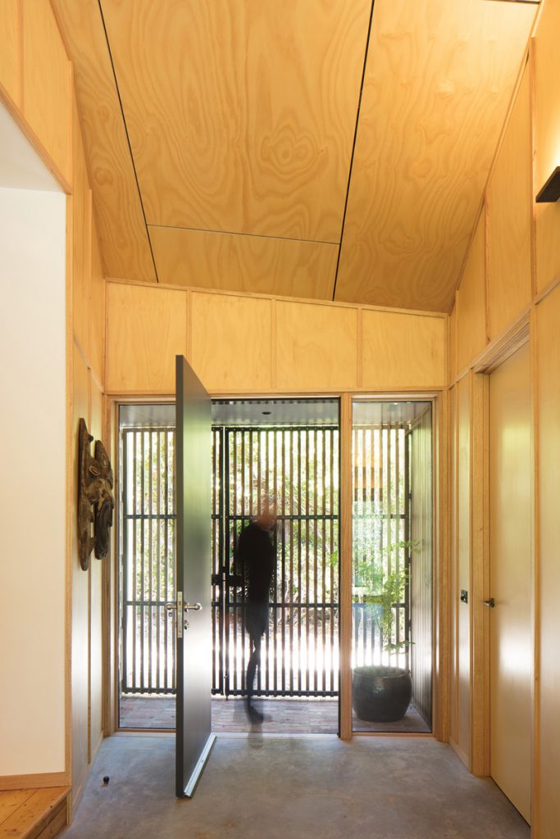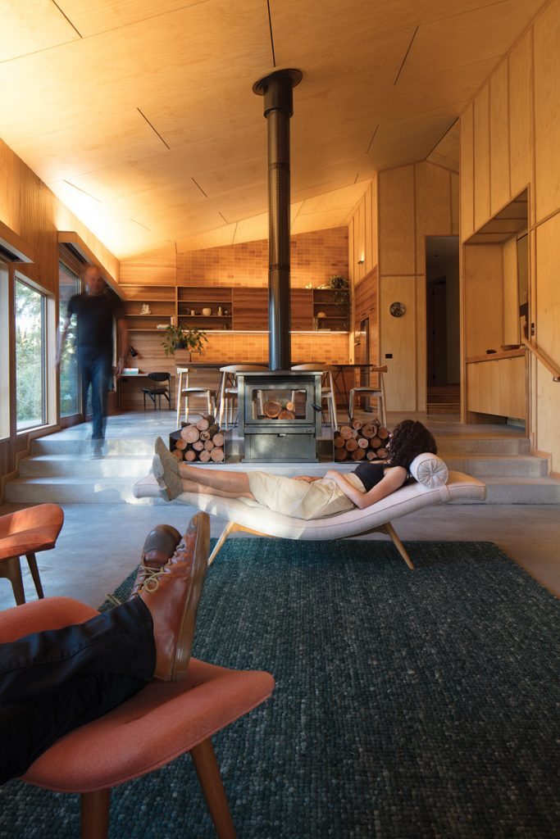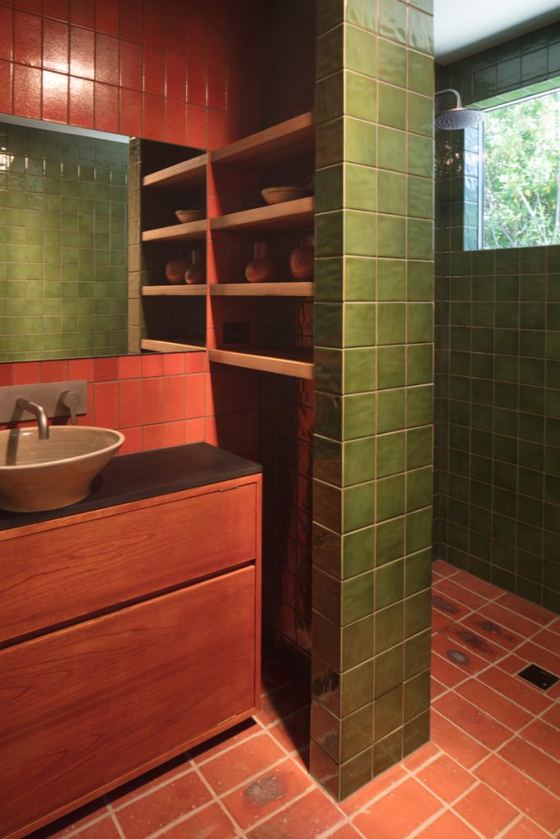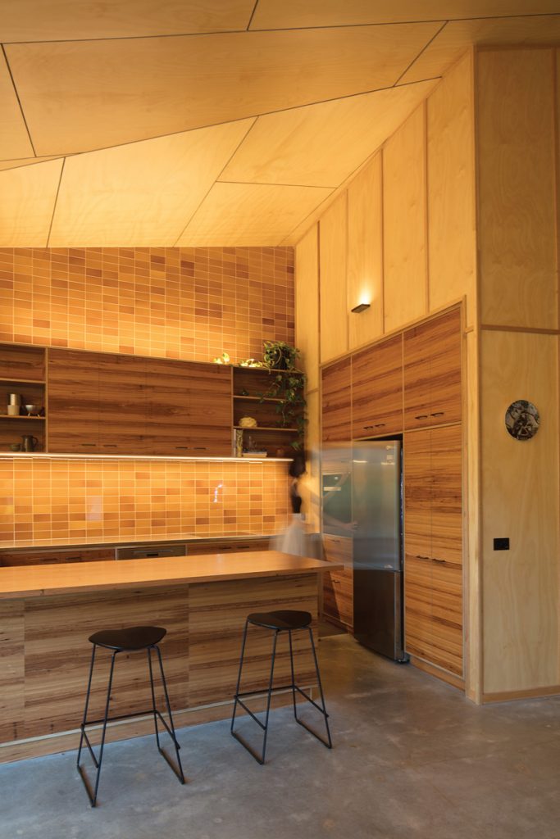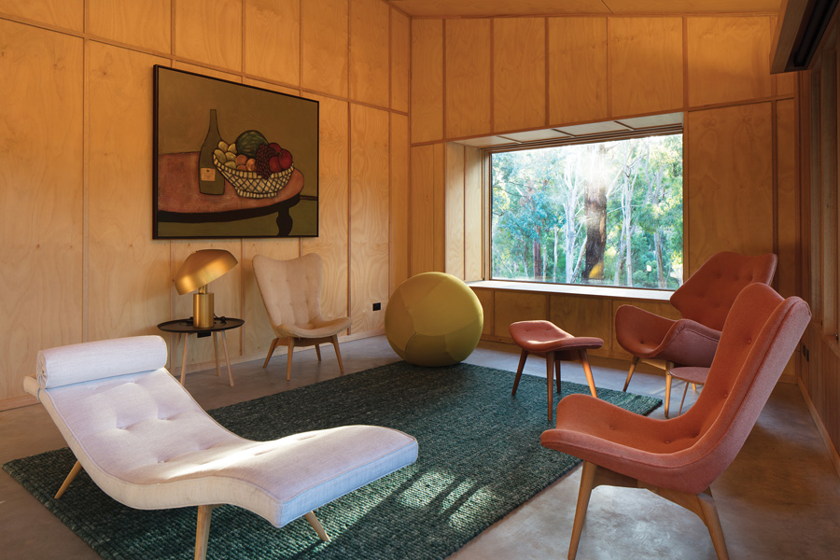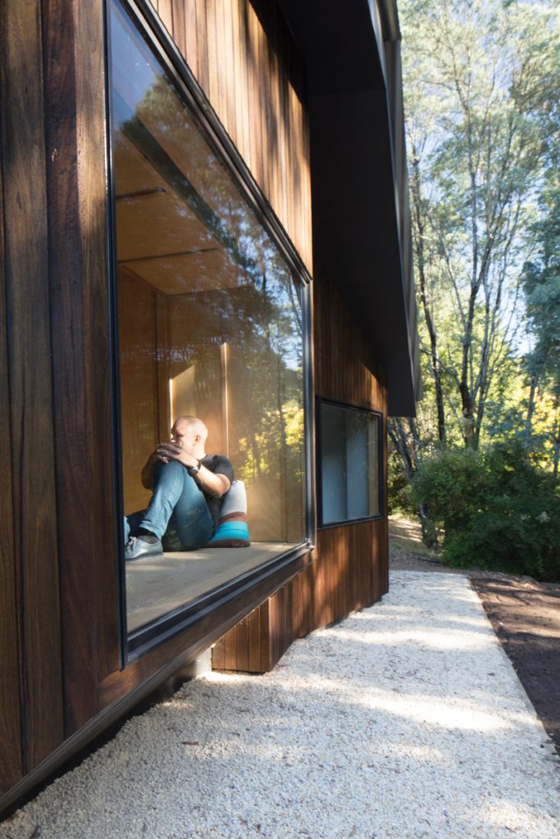Where Old Meets New
This bold extension to a countryside Victorian cottage cleverly reuses materials and creates a warm family environment topped off with serious sustainable credentials.
When Antony Martin first visited the old Victorian cottage beside Daylesford lake, there was a lot wrong with it: a weird and whacky orientation, ramshackle extensions at the rear, and about ten heritage, environmental and vegetation overlays.
But there was a lot that was right, too: an English-inspired garden at the front and rough Australian bush at the rear, mitigated by a central lawn featuring an immense one hundred-year-old mulberry tree. Not to mention the historic period detail of the cottage itself.
“It’s quite unusual,” says Antony, a director at MRTN Architects. “I was always curious about the concept of this big rolling lawn and then open bush right up alongside each other.”
The clients – Martin, Cheryl and their two adult children – had owned the property for 20 years, and rather than a grand vision to detonate and start again, they instead sought to renew their connection with the home and the land it sat on, adopting a caretaker’s approach. It also had to be compact at 150-square-metres, and highly sustainable: Ecologically Sustainable Development (ESD) principles were to be embedded rather than bolted on as afterthoughts.
“The clients were very specific, so we went into a lot of detail. They were also completely involved in the process,” Antony says.
His response was to upgrade the existing Victorian cottage to meet bushfire standards, reinstate the front verandah and demolish the shoddy lean-to additions, to make way for a bold extension.
“It became a very white, prim Victorian with a darker shape behind it. I saw the back relating more to the forest reserve and the front more to the formal garden,” he says. To create a more immersive experience, he set the scene with a new entrance influenced by Japan, featuring dark timber, screening and views straight through to the mulberry tree.
Instead of plasterboard, the entry hallway and rest of the new addition is lined with salvaged timber boards and FSC plywood panels, while a concrete slab that steps downwards as the kitchen, living and dining each follow the gentle slope of the block.
“It doesn’t touch the ground lightly but rather hugs it closely, and focuses attention to the backdrop of trees, appearing as a contemporary mountain cabin,” Antony says.
And instead of full-height glazing, the dramatic backdrop is visible via a series of lower-level windows to the north, which encourage the eye to travel outside, taking in a variety of different views.
Together, the slab offers excellent thermal mass, while the northern and western windows optimise solar access. There are no down-lights, simply a row of LED lights within a pelmet that creates a warm material glow during the evening.
However, the real highlight is the shape of the new addition itself. It’s designed to mimic the early morning shadow of the original cottage as if it was cast into a three-dimensional form. The beauty is in its oversized eaves, complemented by the north-facing roof at 23.5 degrees – the optimal angle for PV panels – which provide essential shading for the living spaces beneath it, responding to the sun’s path throughout the day.
“I really like the overlapping, it’s also again very Japanese that you get roof on roof on roof,” Antony says.
All the tiles inside both bathrooms and in the kitchen had been destined for landfill, but were rescued from a factory by Cheryl, who immediately rang Antony to see if they could be salvaged.
“Every fifth one of these had a picture of a young boy with a fishing hook or trout so we removed those tiles and put another blank one in,” he laughs.
The bathroom basins were made by a potter friend of his – one is based on a larger bowl – while the floor pavers were found in a skip by the side of the road. Their old drinks cabinet has been repurposed into a vanity, and a large joinery piece from their Melbourne home was incorporated into the living area, with a new recycled top.
“Creating uses of found materials as they were presented to us was an unusual process to go through, but it was part of the creative process,” Antony says.
The last step was post-occupancy monitoring – another first for MRTN – using eight or nine sensors in each room monitored over two weeks. It returned an impressive star rating of eight.
“It’s a satisfying result that 92 per cent of the time, this house will stay in a comfort level of 18–24 degrees without any additional heating or cooling,” he says.
Given that Antony has stayed in touch with the clients – even joining them with his own family for homemade bread and mulberry ice-cream – clearly it was a job well done on all fronts.
“I love this project. It’s a very immersive environment with the timber lining and the green outside, and I think people have a very emotional connection with it.”
Specs
Architect
MRTN Architects
Passive energy design
ESD was embedded in the project from its inception and developed collaboratively with the clients. A compact footprint retains the existing frontage and the living spaces have been re-orientated to optimise northern solar access. The dramatic roof overhang provides shading during the hotter months and the oversized eave to the west provides shelter from the sun as it moves into the afternoon sky. Whilst protected in summer, low winter sun is invited to penetrate deeply into the plan, warming the concrete slab. Thermally-broken windows have been positioned to optimise cross-ventilation, working in conjunction with the decorative slatted entry screen for secure night purging. Post-occupancy monitoring performed by Hip V. Hype confirms the dwelling is out-performing the energy rating simulation; the analysis estimates the dwelling performs at a level consistent with an eight star NatHERS (Nationwide House Energy Scheme) rating. A network of six Hux environment quality motes were deployed across all habitable rooms collecting data on ambient temperature, radiant heat, relative humidity and light levels. Results found that “93 per cent of monitored time was within a thermal comfort band of 18–26.5°C with no active heating or cooling.”
Materials
Salvaged and low embodied energy materials have been used throughout. Bathrooms are finished in tiles and pavers that were destined for landfill. The interior is lined with salvaged timber boards and FSC plywood panels with the Whittle Wax finish imparting a warm glow to the living spaces. Radial sawn timber shiplap and dressed battens clad the exterior walls of the extension. Steel has been minimised in favour of renewable timber framed construction. The burnished thermal mass concrete floor utilises fly ash as a 25 per cent cement replacement. Salvaged bricks from the original chimneys are used for landscape paving. Woodbeast provided new plywood cabinetry and salvaged cabinetry was re-used in the ensuite. No MDF is used, paints are low VOC. Roofing has been specified with a Thermatech solar reflectance coating to assist the building in staying cooler in summer by reflecting more of the sun’s heat.
Insulation
Passive comfort is further enhanced through high level insulation. The cathedral roof is insulated with R3 Earthwool batts in conjunction with a R1.3 reflective blanket. R3.5 batts plus blanket have been added to the existing roof and R2.0 foilboard “super 15” foil faced polystyrene insulation is used under the existing timber floors. Lightweight walls are insulated with R2.5HD Earthwool batts with double-sided reflective sisalation.
Glazing
Windows are Miglas composite aluminium and timber which are low maintenance, energy-efficient and thermally stable. They are made from Australian Sustainable Hardwoods Victorian ash and are compliant up to Bushfire Attack Level 40.
Heating and cooling
The Kemlan Coupe high efficiency wood burner is the only active heating required to keep the home comfortable in winter. Heat energy from the fire and direct solar access is stored in the slab to be released when it is needed.
Hot water system
The Sanden heat pump hot water is used instead of a gas boiler as it requires relatively low input energy and leads to lower overall operational costs.
Water tanks
Rainwater from the roof and directed to water tanks is used for flushing, washing machine and irrigating the garden. Stormwater is managed on site through permeable landscaping and grey water diversion.
Energy
Roof design was angled to optimise solar energy generation. The 3kW Tindo PV system is manufactured and designed in Australia for Australian conditions.
