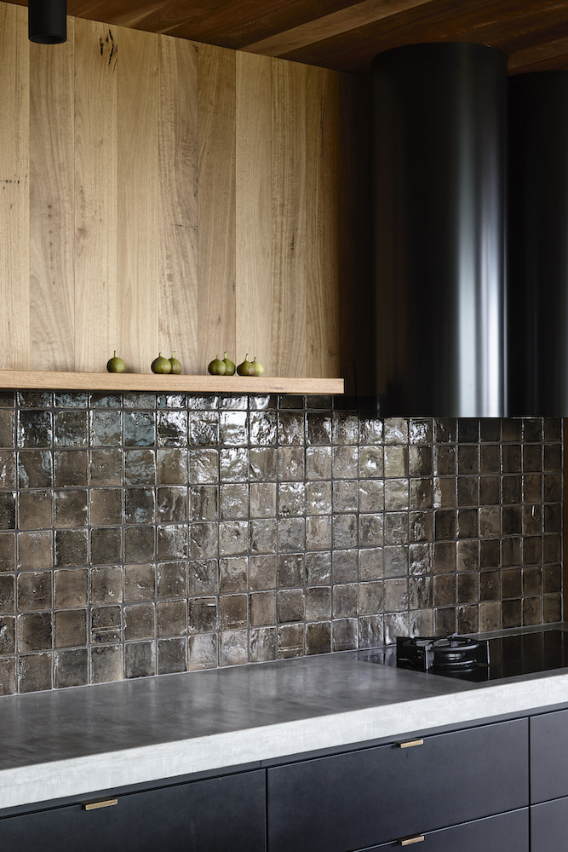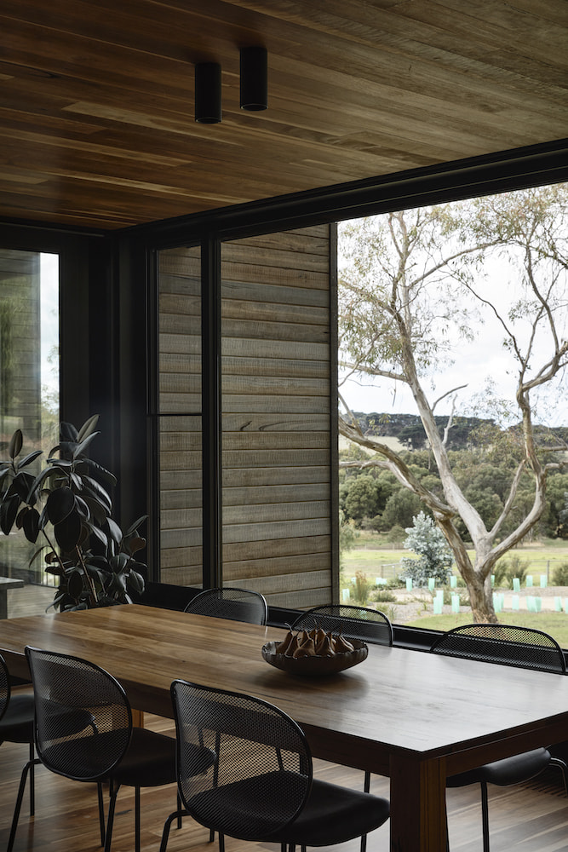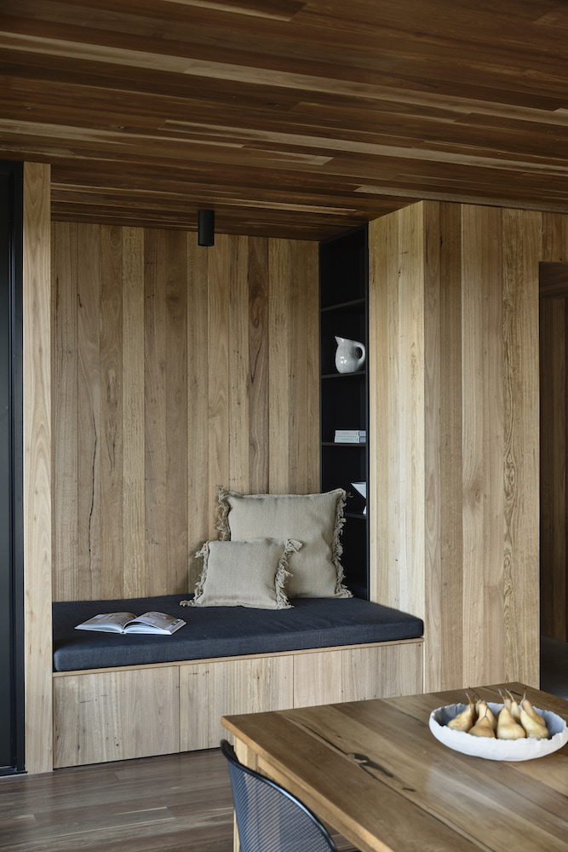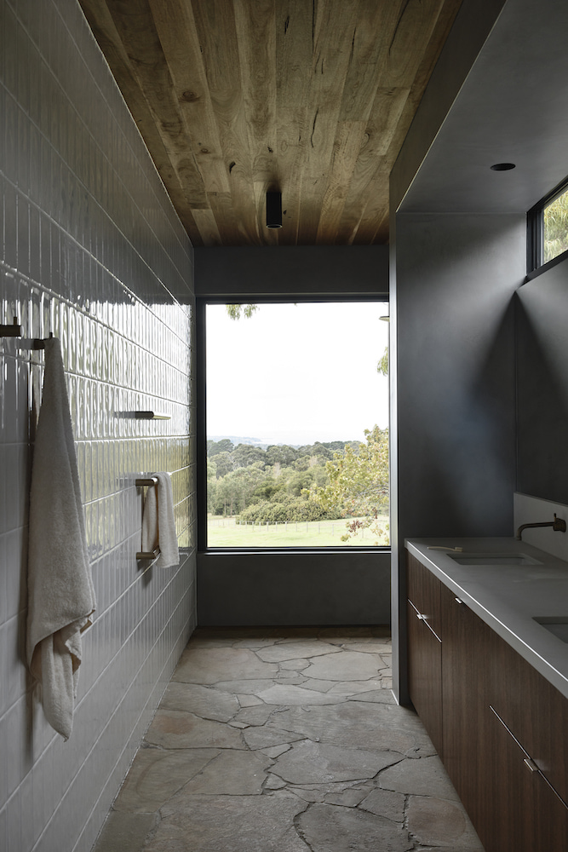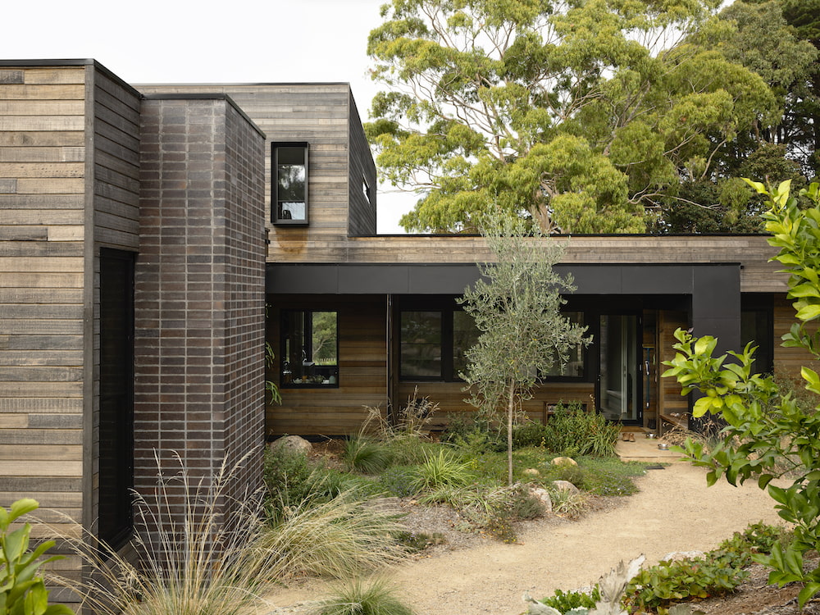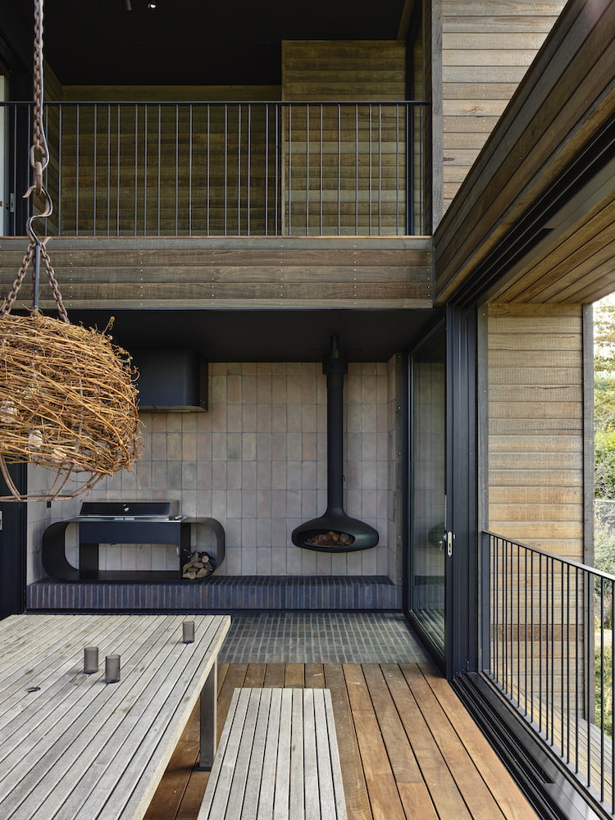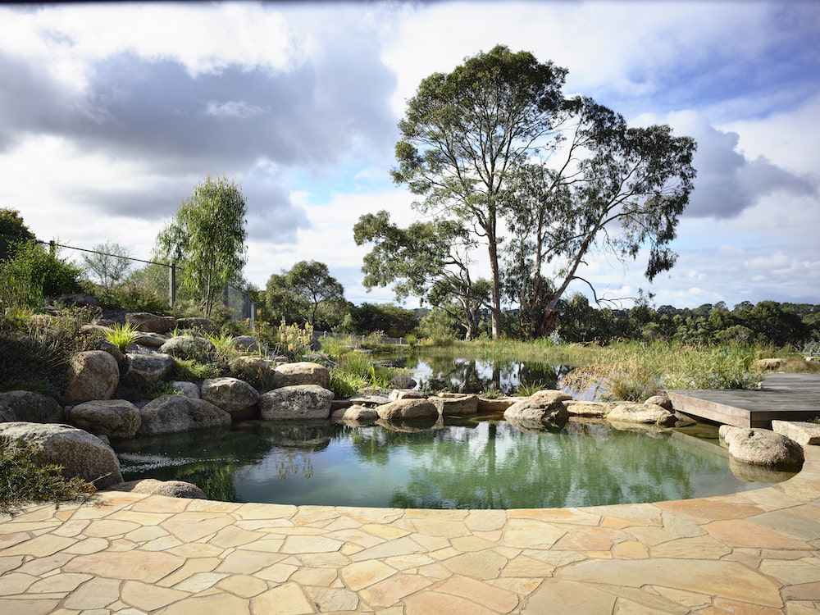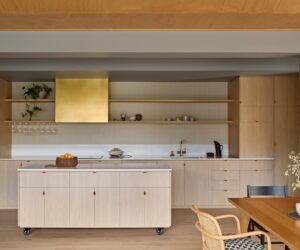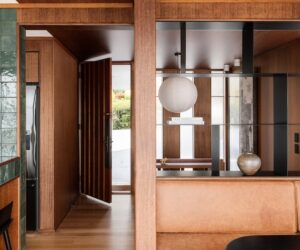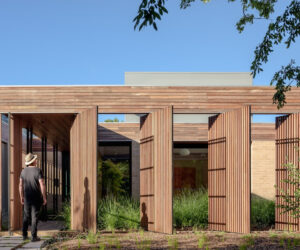Wetlands Wonder—Former Dairy Transformed Into Native Habitat
An extraordinary collaboration has transformed a former dairy into a native habitat, wetlands, greenhouse, orchard, ceramics studio and exquisite home crafted by local tradespeople.
Jo Fowler remembers the moment her husband Chris discovered the site of their new home in Merricks on Melbourne’s Mornington Peninsula 30 years ago. At the time they were running their local roofing business and Chris was called in by a builder friend renovating the 70-year-old weatherboard ‘bush build’ on the site of the district’s former dairy. “He stood on the roof and said, ‘Wow. One day I’d love to live in a place like this’,” she says.
It took a couple of decades for their dream block to come onto the market, but as soon as it did, Jo and Chris nabbed it and set to work. Chris is an avid gardener, and in 2016 they planted a lush productive garden with fruit trees, established a greenhouse, stables for their horses and a boatshed that they would live in during construction. They also assembled a crack team of local tradespeople who creatively navigated the difficulties of a 2020 lockdown build to create a home of extraordinary materials and craftsmanship.
The block slopes steeply downwards from south-west to north-east with panoramic views particularly eastward. Jo and Chris wanted a robust, earthy, energy-efficient house of natural materials, including stone salvaged from the property, and as much timber as the termites left untouched. It needed to age beautifully, use water wisely, and nestle down into a naturalistic landscape well protected from ferocious southerlies.
The pair sited the garden on the elevated south-west corner for wind protection from a ring of striking native trees and towering pines nearing the end of their lives. They knew deep excavation would be required for a house, natural pool and wetlands, which they decided to establish on a disused tennis court.
In 2018, in a move central to this project’s success, they engaged Sam Cox Landscape and Wolveridge Architects to design landscape and house in tandem. Chris project managed with a degree of efficiency Jo describes as akin to a military campaign, and friend Nathan Potts of MRB Constructions worked closely with everyone to deliver a stunning result. More than a house, this project is a harmonious, regenerative habitat not only for humans, but for the fish, ducks, native birds, insect life and noisily happy pobblebonk frogs who also call it home. Even the worms treat waste on site.
“We needed to find someone who could really tie all those pieces of the landscape together seamlessly and Sam was definitely the right person for that,” Jo says. “He has a long history of working with native plants, naturalising gardens, and using a lot of stone in the landscape. He just had the right approach to all of it. It was a very organic build. It was, ‘we’re going to feel our way through this’, and we totally trusted him to do that because we really love his work.”
First came a deep, protective shoulder for the house excavated carefully around established trees. Next, an immense retaining wall of local boulders Sam placed one by one. Then, the frame for a three-level house so embedded into the landscape it is hidden from the road and reads on approach from the east as a single storey. Finally, a freshwater swimming pond by Wayne Zwar of Natural Swimming Pools Australia, filtered not by salt or chemicals but by naturally-occurring bacteria, making it pristine enough for frogs and humans to share.
Finally came the wetlands, an adjacent but separate entity that increases biodiversity and restores overland water flows and infiltration into soils at a more natural rate. Indigenous and native plants support abundant life in a habitat that captures stormwater overflows from the surrounding grass catchment, driveways and water tanks, processes nutrients, catches sediment, reduces water surges and channels run-off into a secondary dam below.
Designed by Jeremy Wolveridge, Eliza Holcombe-James and Qutaibah Al-Atafi, the house is a stunner celebrating the spectacular environment at every turn. Across three levels it frames glorious views over the wetlands and surrounding farms, and showcases local materials inside and out. Externally, there is a full-height feature wall of stone salvaged from the tennis court’s retaining wall. With help from Chris and a cherry picker, local stonemason (and Chris’s surfing buddy) Peter Vincent handpicked each piece, lining up rows in a timber frame and then assembling it like a giant jigsaw.
Ditto the living room fireplace, sans cherry picker. “Peter was so excited about the stone,” Jo recalls. “He hadn’t seen stone this colour for such a long time because it was so old, and you don’t get this out of the local quarry anymore. He’s done the most beautiful job. It’s a work of art.”
At 445 square metres (including garage), Jo admits “the house looks enormous, particularly from the front. But when you get inside the spaces are intimate.” This is partly the considered proportions and programming, and partly the full-height sliders used for energy-efficient zoning. Robust, earthy materials and consummate craftsmanship make this place a textural treat. “Eliza put together most of the palette, and she did a really fantastic job,” Jo says. Hence walls of Venetian plaster and beautiful silvertop ash, and bathroom tiles made and glazed by hand. Floors of gorgeous spotted gum, polished concrete and, in wet areas and entries, Castlemaine slate gently heated in winter by an underfloor solar hydronic system.
Eliza thoroughly enjoyed a fun collaboration with Jo, a ceramic artist whose vessels animate both house and garden, and whose design credits here include an enormous pendant light on the barbeque deck and front door handles made from antlers she found in an op shop 25 years ago. “Jo had quite a strong interest in materiality and bringing natural textures into the home,” Eliza says. “She and Chris would always come to meetings with ideas, imagery and samples of things they’d collected. And they had so much knowledge about weather patterns and site conditions. The design evolution really became a partnership between architect and client.”
Specs
Architect
Wolveridge Architects
wolveridge.com.au
Landscape designer
Sam Cox Landscape
samcoxlandscape.com
Builder
Owner builder with Nathan Potts of MRB Constructions
Joiner
South Coast Kitchens
Stonemason
Peter Vincent
Swimming pool
Natural Swimming Pools Australia
Location
Boon Wurrung Country. Merricks, Vic.
Passive energy design
Form designed to control summer sun, let in winter sun and maximise cross ventilation. Living spaces orientated north. Highly-insulated lightweight construction. First level balcony includes external glazing to protect from northerly winds.
Materials
Highly-insulated lightweight construction. Blackbutt timber external cladding. Internal timber linings.
Flooring
Solid tongue and groove timber flooring.
Insulation
Ground floor structure is insulated with R2.5 Bradford “Polymax” batts. Concrete slab is “Floormate-X”, a CO2-blown extruded polystyrene rigid board by Proctor Group Australia. Roof zone is a Bradford “Anticon” R3.6 roof blanket. Ceiling zone (roof) is R5.0 Bradford “Polymax” batt.
Glazing
Double-glazed, thermally-broken windows and doors.
Heating and cooling
Passive solar design to control sun and promote cross ventilation. Ceiling fans. Heating via a single phase heat pump to trench hydronic radiators, system connected to roof mounted solar panel array (10kW system with battery). In-slab hydronic heating to living area.
Hot water system
Instantaneous electric hot water system, utilising heat pump (not gas).
Water tanks
Two 20 000 litre rainwater tanks utilised for potable water supply as well as toilets, laundry and pool/spa top up. On-site waste treatment through a worm farm.
