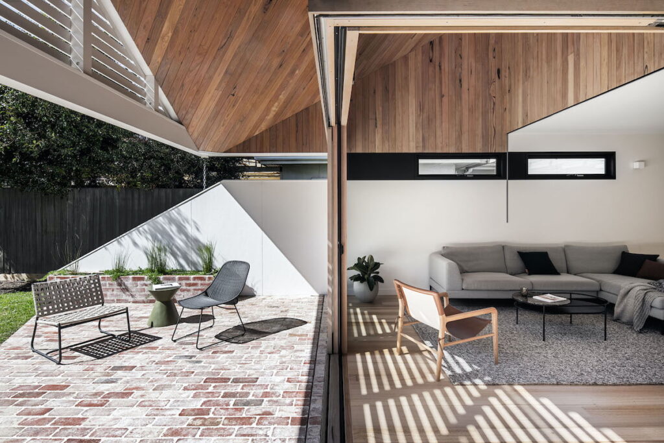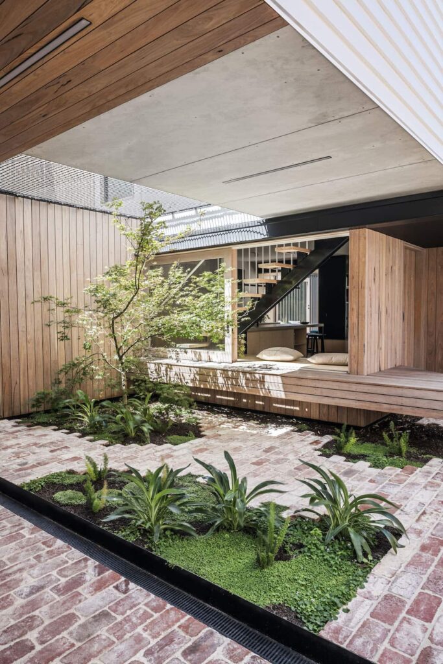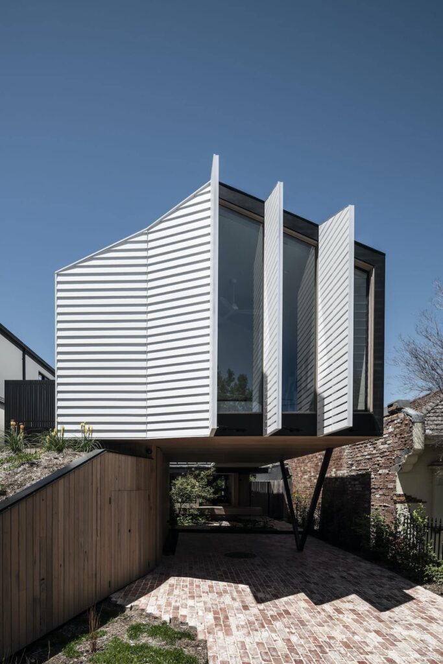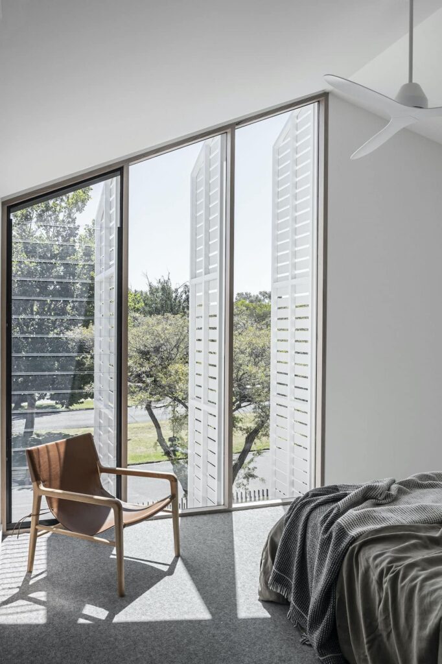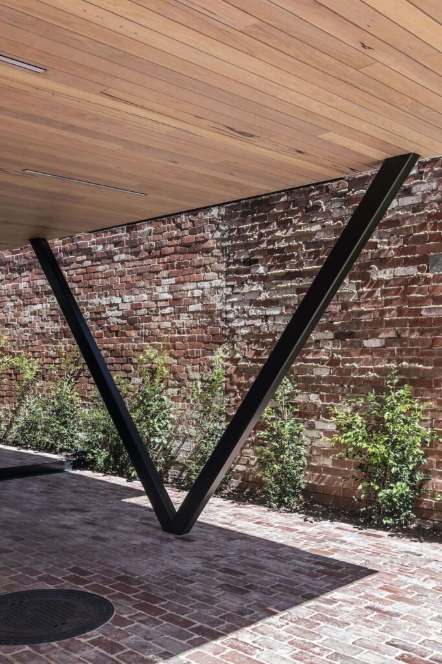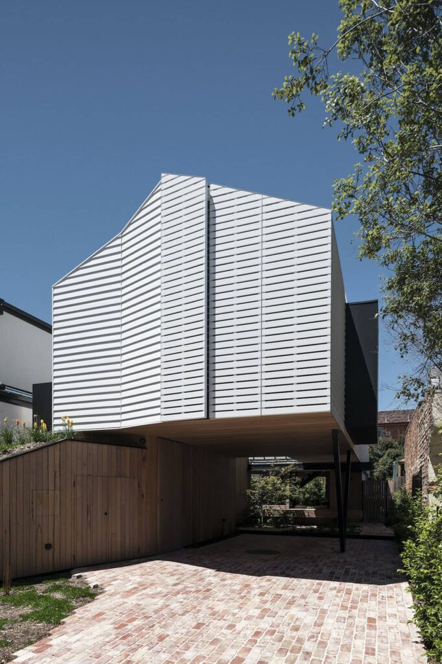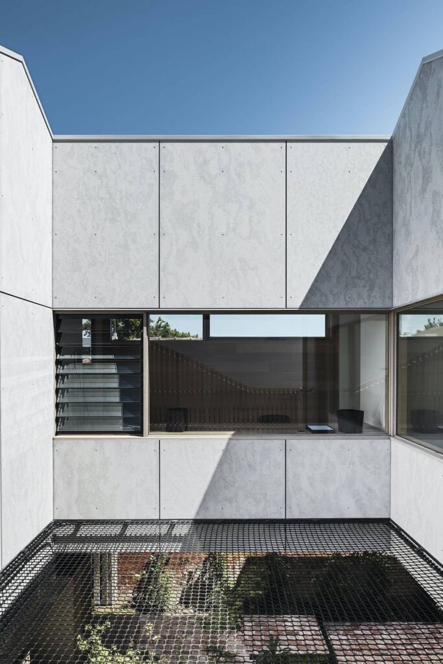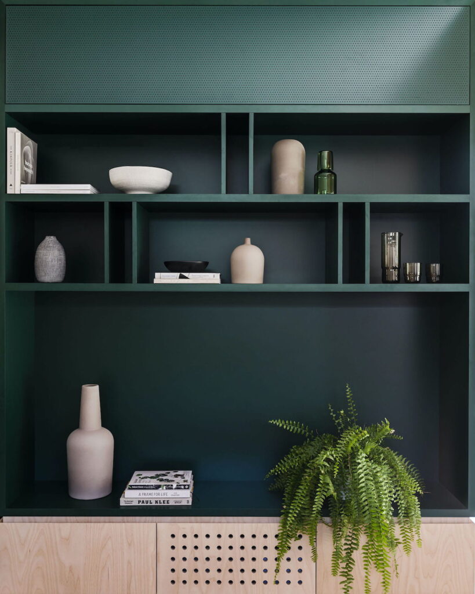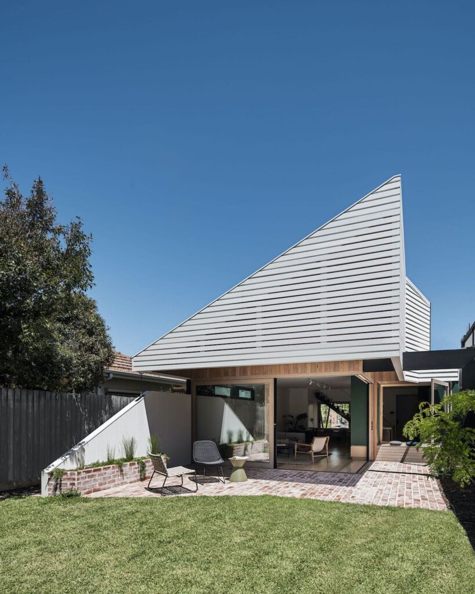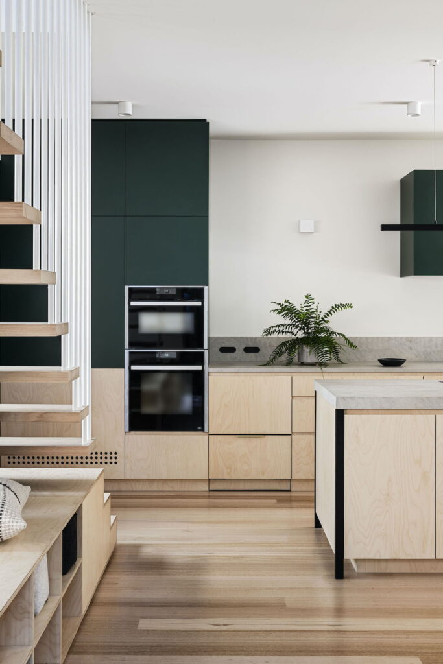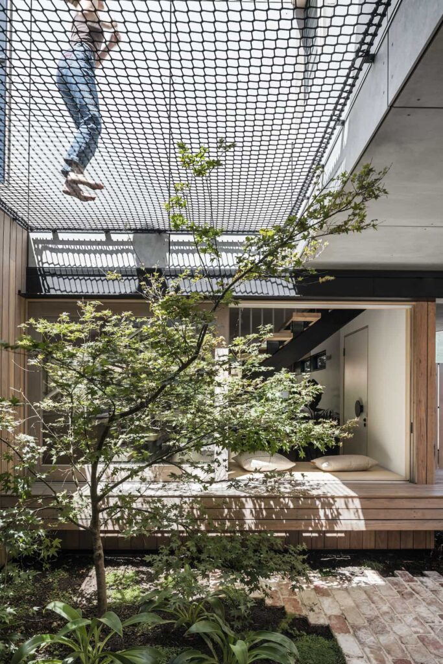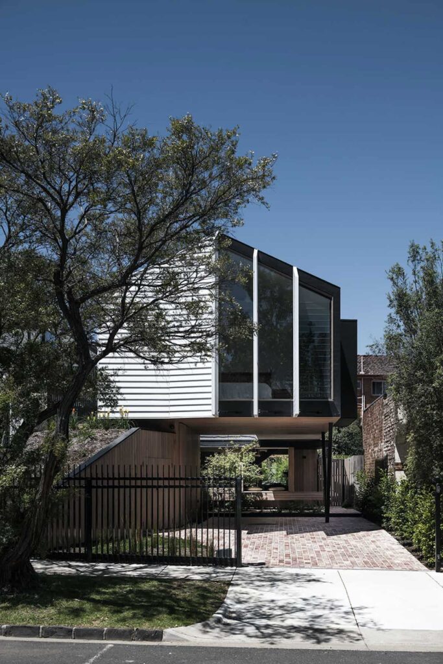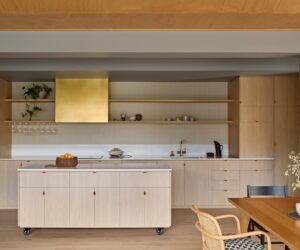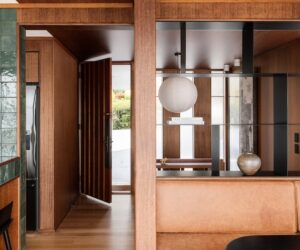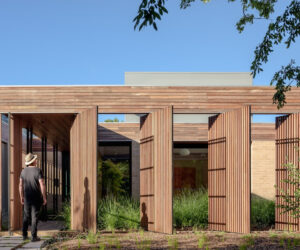Welcome Departure
A renovated suburban Melbourne home reaches out to its surrounding community while providing a compact yet comfortable family environment within.
Emerging from beyond the plane street tree, it’s abundantly clear the house is intended to engage with the immediate public realm. It’s a welcomed departure from the typical Australian suburban notion of privacy where quite often bedrooms are used as the building equivalent of Venetian blinds, snapped shut to protect a seemingly threatened sense of perceived seclusion.
“Standing at the footpath, you can actually see through all the way to the backyard. This is part of our interest in creating places of engagement rather than places that are closed to the public,” explains Adi from FIGR Architecture Studio.
This sense of transparency is heightened by a landscape berm in the shape of a wedge along the northern boundary. Doubling as a concealed bike store, this elevated garden ascends to
one side, only to slip past the underside of the upper-storey weatherboard building volume. And in doing so, effortlessly framing a long unhindered view under the belly of the structure – right through to the rear of the lot.
Crimped and folded, the origami-like front elevational gable form alludes to a local building vernacular. In its topography the principal building façade appears kinetic, yet not overly theatrical. Otherworldly, yet triggers memory of a not-too-distant past.
Openings only revealing themselves behind pivoting batten screens, rigorously integrated and detailed into the external wall build up.
Like many homes of this kind, it starts with the site. Then the client. Lauren is a dietician and Michael is an engineer who designs mechanical dinosaurs. They have two kids and an ambitious project brief.
Longtime locals of Essendon, a suburb in the north-west of Melbourne, the clients saw themselves as people who had a vested interest in building a home that met their growing family needs but one that would sit well within the streetscape.
“This house and this property has been with my family for a long time. My grandmother said to me: ‘You will always live here, Michael’,” the client recalls.
With the original weatherboard cottage being as dilapidated as it was, the clients deliberated whether to engage a drafting company to draw up what they already had in mind. Instead, in their search for the best design outcome, Lauren and Michael decided to invest in appointing an architect.
Prior to putting pen to yellow-trace, Adi and the FIGR team provided the clients with a detailed survey in order to deep-dive and really work out what the project priorities were.
Once together, then another briefing session with Lauren and Michael individually. Such a detailed record of client input provided a Petri dish for ideas: and only then were concept drawings started.
“Being a narrow-fronted property I always had a preconception that we build boundary to boundary, but the architect’s concepts opened my eyes to smarter design and different possibilities,” says Michael, remembering being pleasantly surprised by the initial design process.
At a touch under 200-square-metres, the resultant design is a compact home with a hard-working plan all the while managing to feel generously spacious inside. Adi attributes this finding of opportunities in the under-utilised to ”removing redundancies and achieving more with less.” Be it an outdoor-indoor banquette seat, a suspended net activating an otherwise utilitarian corridor, or the raked ceiling that makes use of volume otherwise lost to the roof.
Specs
Architect
FIGR Architecture Studio
Landscape design
MUD Office
Builder
Natural Build Vic PTY LTD
Styling
Ruth Welsby
@ruthwelsby
Location
Woiworung Country. Melbourne, Vic
Materials
The ground level has an insulated structural concrete slab. The main volumes are of highly insulated, lightweight, mainly timber-framed construction, with limited steelwork. The internal walls and ceilings feature silvertop ash shiplap timber cladding from Radial Timbers, CSR plasterboard sheet lining to walls and ceilings and “Cava Grey” and “Green” floor and wall tiles from Tiento tiles. Low-VOC paints have been used throughout. Kitchen/pantry/laundry joinery is finished in “Verde Lauro” from Abet and “Laminati” and “Maxi Birch Plywood” from Maxiply with Osmo Wood Wax Finish. The stone benchtops throughout are Caesarstone “Primordia”.
External finishes
The external finishes are modest and include radial shiplap timber boards from Radial Timbers. The weatherboard cladding was both an appropriate response to the context as well as a very cost-effective way to clad the building. White painted weatherboards from Design Pine are used to clad the upper volumes of the building. “Barestone” panels from Cemintel are used on the external walls of the central courtyard. Custom-designed operable screens with horizontal boards are strategically positioned on the first-floor façade for controlled screening of the western sun whilst allowing for maximum flexibility in managing solar access, privacy and views out. Recycled bricks are utilised underfoot within the external paved areas.
Flooring
Ground floor level is predominantly covered in Tasmanian oak timber boards with a Loba finish. The level one floors are covered in “Silver Birch” Tretford carpet, 80 per cent goat hair carpet over high-quality underlay sitting atop a 19-millimetre yellow tongue substrate and timber floor structure.
Roofing
The roof cladding is “Whitehaven” custom orb Colorbond roofing which reduces heat build-up in the home and the heat island effect in our cities.
Glazing
Windows are timber-framed kiln dried hardwood in Cutek finish, with Viridian argon-filled clear double-glazing and Breezway louvre inserts and awning/casement windows.
Heating and cooling
Glazing in the main living/kitchen/dining area is oriented north-east for winter sun, and external shading is provided to the living area in the form of the roof overhang and white-painted horizontal board screening. Windows in bedrooms are predominantly oriented north-east with the main bedroom window being oriented west behind the operable screens. The openings and windows have been designed to optimise passive solar gain and all windows are timber-framed and double-glazed. Need for air-conditioning is minimised through active management of shade and flow-through ventilation.
Hot water system
Hot water is provided by a Stiebel Eltron heat pump.
Water tanks
Rainwater from all roof areas is directed to a 5000-litre in-ground water tank, which provides water for toilet flushing and garden irrigation.
Lighting
The house uses low-energy LED lighting from Lights & Tracks, Beacon Lighting, Richmond Lighting and Lights Lights Lights.
Energy
A 5.5kW 16 solar panel power system has been installed on the roof.
