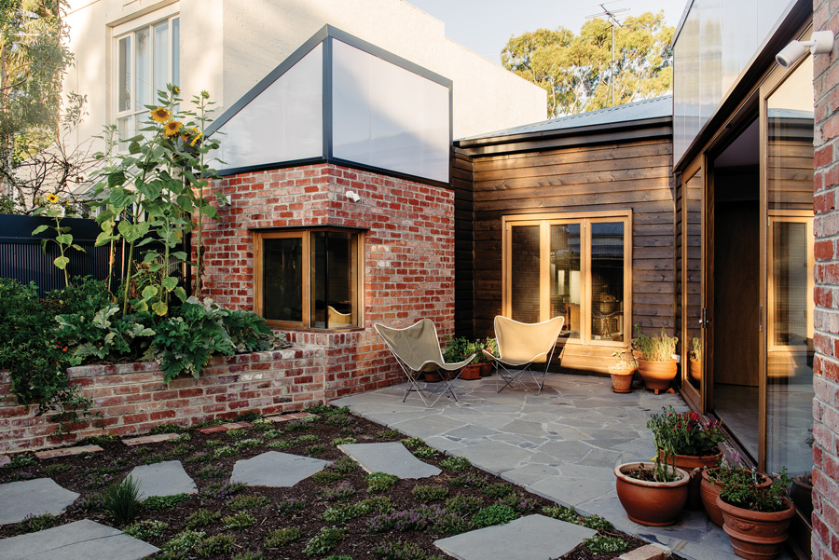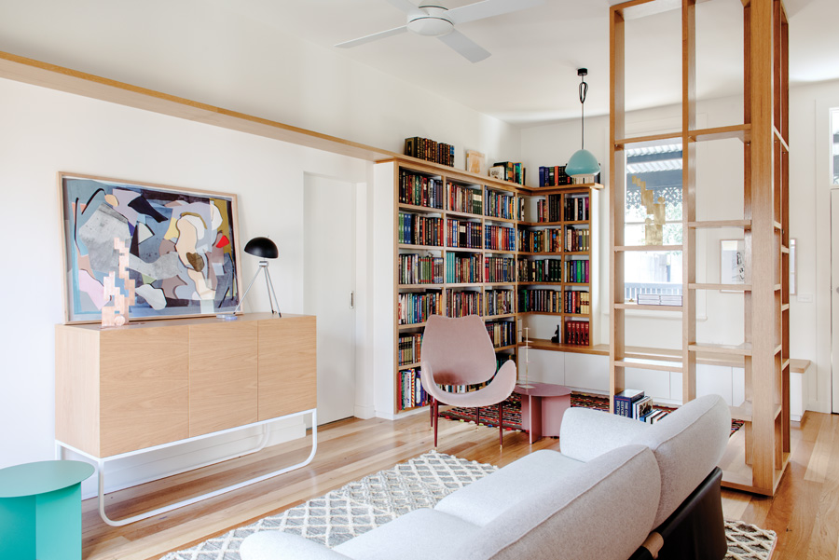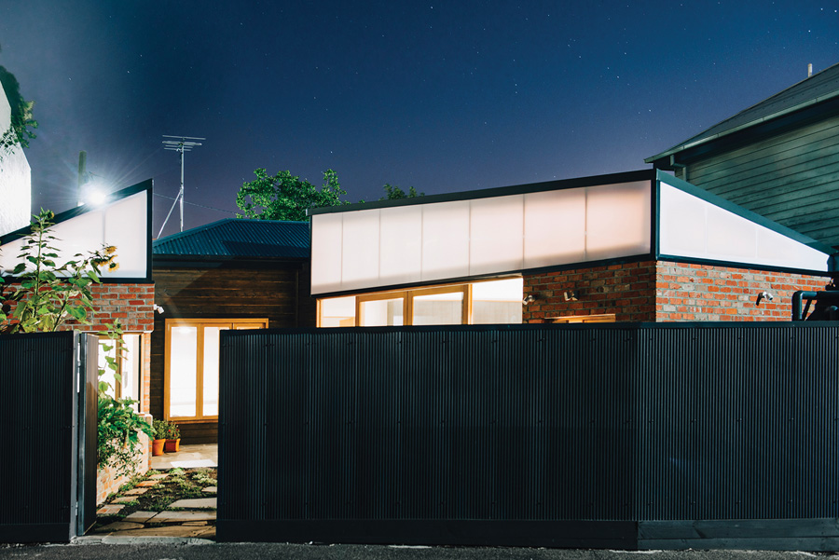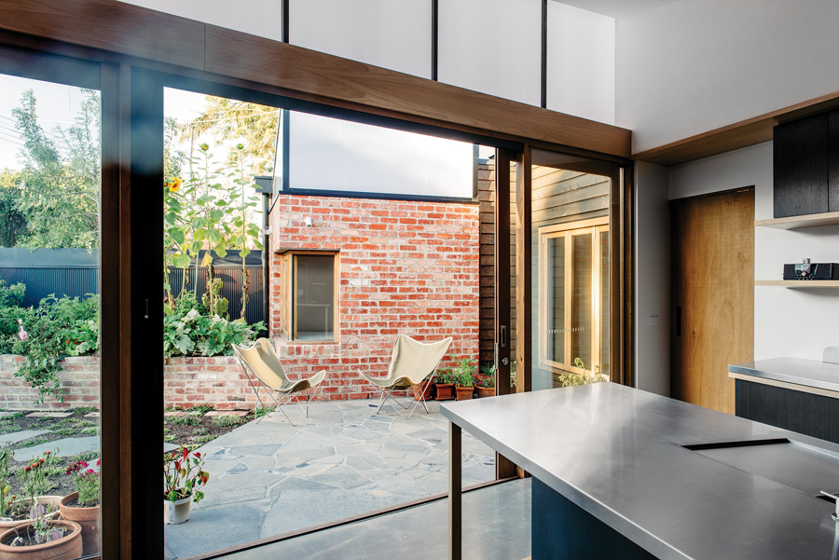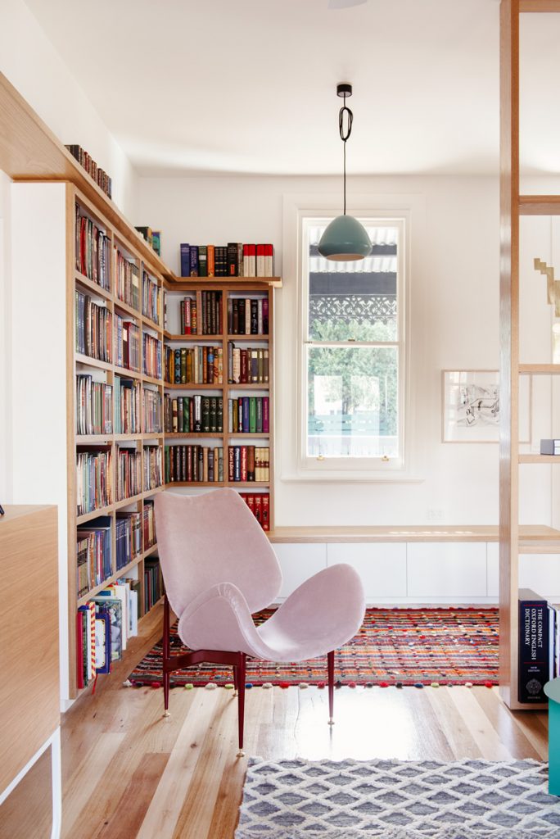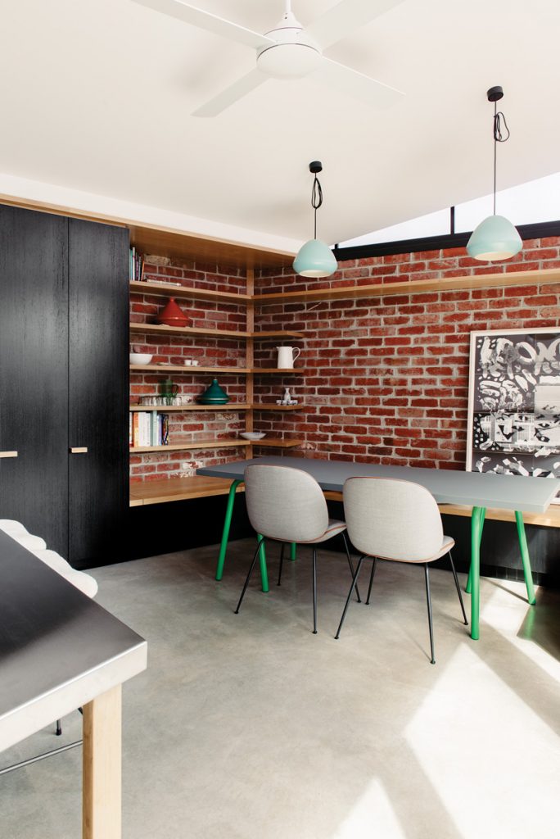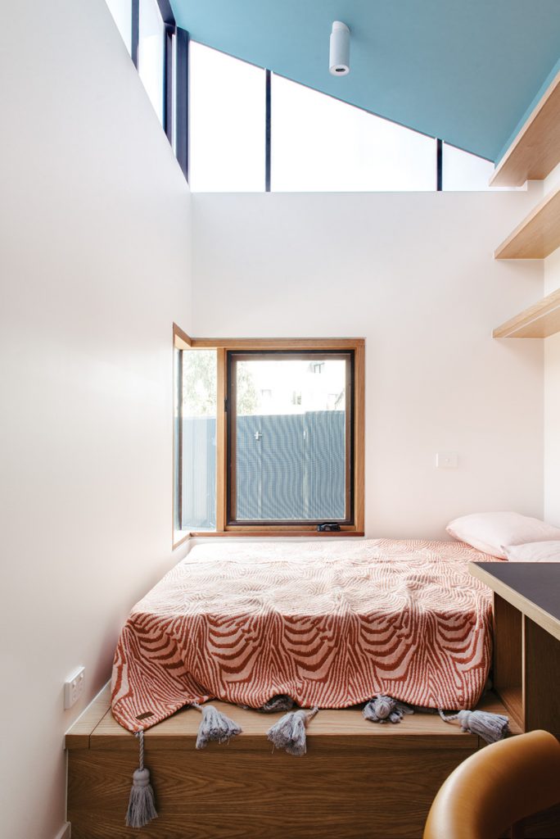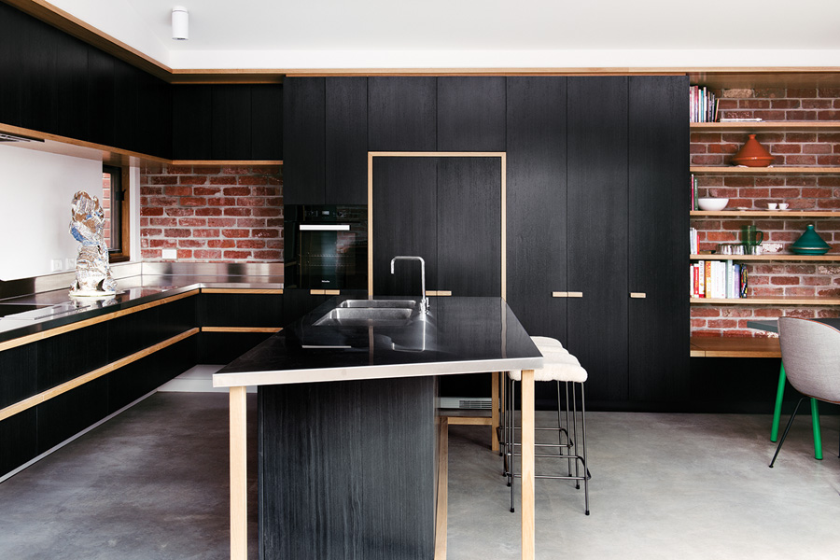Warm Welcome
Nest Architects has turned an impossibly cold, constraining “mongrel” of a cottage in Fitzroy North into a warm little home, rich in sunlight and full of sweet, adaptable spaces for a young family to interact with each other and their neighbourhood.
Toni McSweeney and Grant Samphier spent the best part of 17 winters huddled in one poorly heated room, or under the doona, in a heritage-listed “igloo” in their beloved North Fitzroy until a sustainable renovation by Nest Architects set them free.
The late-1800s single-fronted workers cottage, with “cobbled together” pastiche-style additions at the side and rear, was draughty, virtually un-insulated, and sorely in need of restumping.
Four attempts to properly heat the place failed. “In winter time almost as soon as it got dark, straight after tea, you’d just go to bed and wrap up warm,” Grant recalls. In summer they’d sweat while cooking in the west-facing rear kitchen.
Entertaining became a distant memory. A resident possum in the roof chewed through wiring and left the whole place illuminated by two lamps.
When their daughters were born, Toni and Grant’s need for habitable space took on fresh urgency. They saved, researched sustainable design solutions, and in December 2013 turned to Emilio Fuscaldo of Nest Architects for help. “It was a real mongrel of a building,” Fuscaldo recalls.
“On its most simplistic level the brief was about a warm house that had plenty of natural light,” Toni says. “Further to that was … lots of areas where we could interact together … and at the same time a house where we could separate and find little nooks where we could read and just have our own space and time [without] intruding into anybody else’s.” Other requirements included a home office, space for guests, a bedroom the girls could share but adapt into separate spaces, and a wet area that doubled as a second bathroom.
Money was tight. But the clients were committed to a compact, single-storey, sustainable renovation. They continued saving throughout the renovation for features like recycled polyester batts and FSC and recycled timbers. “I’m really pleased the clients pursued a sustainable standpoint,” Fuscaldo says. “It’s pretty simple stuff but it all adds up, and it’s the first thing chopped out when you get budget constraints.”
Nest stripped the original structure down to its heritage listed weatherboard façade and timber frame, removed the “ridiculous” rear lean-to and a side courtyard the family never used, and pushed the new house to the side boundaries. Characteristically, finely crafted, multi-purpose timber joinery was enlisted to carve out nooks and open space within a compact floor plan.
Fuscaldo embraced the home’s slightly disconcerting front entry directly into the living room, but used a fine, L-shaped shelving unit-cum-screen (conceived by Grant after much experimentation) to subtly navigate visitors along the edge of the large central space towards the sofa or the rear kitchen-dining space angled off to the left. Banquette seating beneath the front window conceals board games storage. Working in tandem with the aforementioned screening unit, it carves out space for playing games on the floor or reading quietly in the window seat.
To the left of the living room, the original front master bedroom was contracted by a metre to accommodate a light-filled double bedroom next door for the girls. When green visits, the timber floor is alive with shared Lego works-in-progress, but separate windows and doors at each end and a central bi-fold timber wall offer partial or complete privacy as required. Elegant timber display shelving (a feature of most rooms) reduces clutter, ensures no-fuss floor cleaning, and ties together old and new sections of the house with a neat visual thread.
To the right of the living room, a generous bathroom is augmented with a central laundry space and side powder room that are well-enough appointed to function as a second bathroom during future morning “peak hours”. Glass panels and Solatube skylights inject light and create a deceptive sense of spaciousness.
Further along, the corner home office-cum-guestroom that replaced the old courtyard looks out through the central garden and kitchen-dining area opposite. It offers fresh functionality and another joinery-led, sun drenched nook-with-vistas the family loves.The rear kitchen-dining area features more lovely banquette seating and custom shelving. It’s angled to maximise northern light and garden access via large glass doors. “In summer being able to open up these doors, open up the bi-fold windows [in the living area] … it brought everything together,” says Grant. “And in a way if feels more spacious. You can look from one room to the other, and you’re actually looking through an outdoor area, but in your mind it’s all part of the space.”
The new house addresses the street at its north-west facing rear, creating welcome interactions with neighbours via raked roof forms with angular segments of translucent Danpalon cladding below. By day the polycarbonate panels admit pretty dappled light that helps warm the burnished concrete floor. By night, illuminated from within, the top of the house glows like a lightbox.
“It’s been really intriguing for people,” Toni says. “I love walking home at night. With the lights on there’s this honeycomb, golden hue through the Danpalon, and it’s just the most welcoming colour. You go, ‘there’s something warm and inviting in there.”
Specs
Architect
Nest Architects
nestarchitects.com.au
Builder
Phillip Building Group
philipbg.com.au
Passive energy design
In winter the sun can penetrate well inside the kitchen and living room, warming the concrete slab and internal brick walls. Windows and doors are positioned for effective cross-breezes. The use of raked ceilings allows the heat to rise in summer. All the windows are double-glazed to ensure the maximum retention of heat in winter, and all existing heritage windows have been replaced with low-E glass. The kitchen is oriented north to provide access to northern light, with large glazed units to the opening. The Danpalon cladding dapples filtered light through the rear addition, allowing sunrays to heat the burnished concrete floor, increasing the thermal capacity of the space and reducing the use of heating.
Materials
The addition is a burnished concrete slab with a clear seal for improved thermal mass. The existing house has recycled messmate flooring laid on sheet flooring to reduce gaps in the floor to the exterior. The main volumes are of highly insulated, lightweight, mainly timber-framed construction, with limited steel work and a mix of internal double brick and brick veneer skin with recycled pressed red bricks. The bricks have not been acid washed, which allows the recycled brick to retain its texture. The interiors feature Danpalon to the upper portion of the walls, timber veneer to the joinery throughout and plasterboard sheet lining to the walls. The kitchen features a stainless steel benchtop. All paint is low-VOC from Ecolour. The pavers to the rear garden have been salvaged from the demolition. External finishes include stained Baltic pine timber weatherboards and recycled brickwork. Concealed Stramit Speeddeck roof sheet is fixed to all roof areas. Roof drainage runs to an above-ground storage tank connected to the toilets.
Flooring
The existing portion of the house has been laid with recycled messmate flooring and sheet flooring underneath, covered in a water-based sealer. The remainder of the house, including wet areas, has a burnished concrete floor.
Insulation
The roof is insulated with allergy-free R4.0 polyester ceiling batts from Polyester Solutions, with breathable sarking as required. There’s bulk insulation to walls: R2.5 Compressed Polyester Batts to external walls, plus R2.0 Wallblock Acoustic batts to internal walls for improved sound insulation. R2.0 Polyfloor insulation has been installed to the timber subfloor portion of the house.
Glazing
All new windows are timber hardwood framed, with Viridian low-E clear doubleglazing. Existing heritage windows have been replaced with Viridian low-E glass.
Heating and cooling
Large glazing to the kitchen is oriented north for winter sun, while the Danpalon “hats” to the study and kitchen allow dappled light into the space all year round. Effective cross-ventilation through each space removes the need for artificial cooling aside from reversible ceiling fans in each room. A Solatube roof skylight over the bathroom area acts as a natural source of light as well as providing additional ventilation. In winter the concrete slab and internal brick walls receive plenty of sun. This reduces the need for additional heating, which is supplied by a hydronic gas-boosted system with panels.
Hot water system
Hot water is provided by an electric-boosted solar hot water split system from Going Solar: a Rinnai tube collector with evacuated tubes and electric booster.
Water tanks
Rainwater from all roof areas is directed to a 5000-litre above ground Slimline water tank, which provides water for toilet flushing, washing machine and garden irrigation.
Lighting
The house uses low-energy LED lighting from Nordlux, Inlite and Masson for light and feature lights from Ross Gardam.
Energy
The clients have plans to install a grid connected solar power system in the future.
