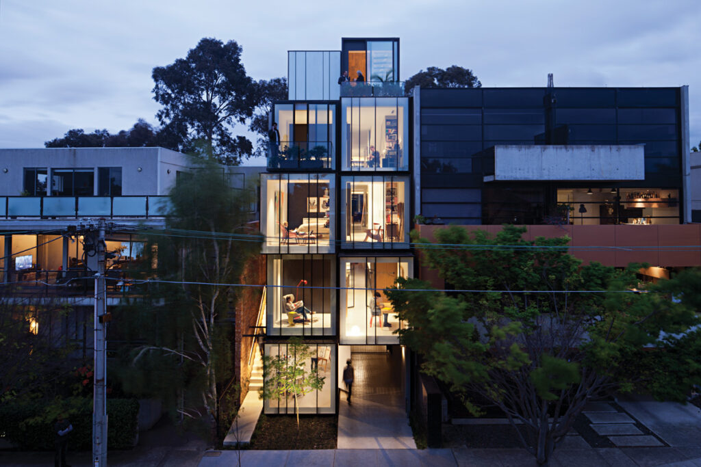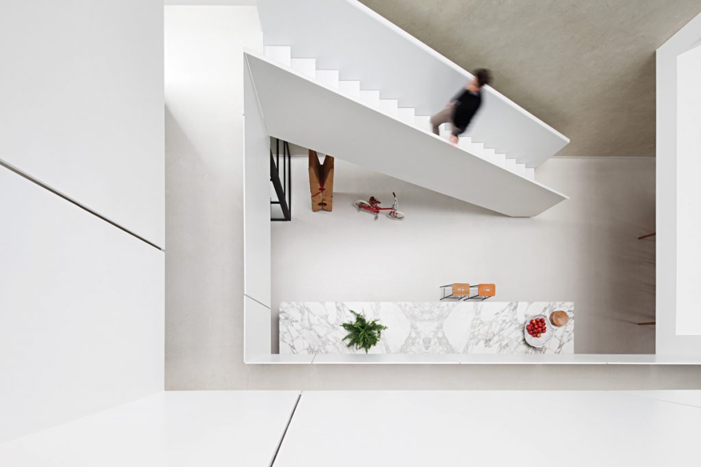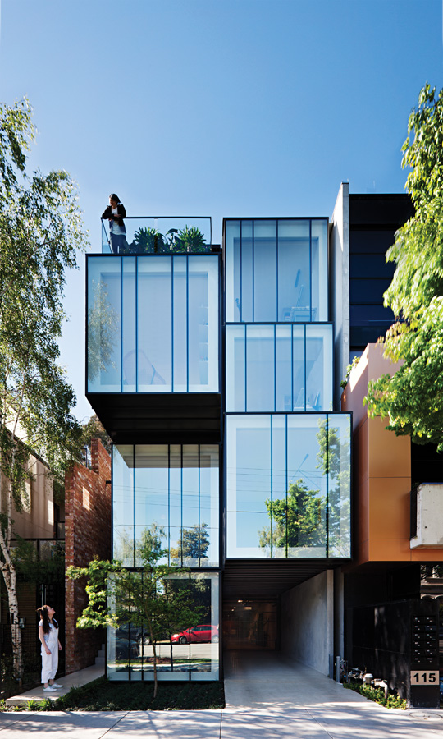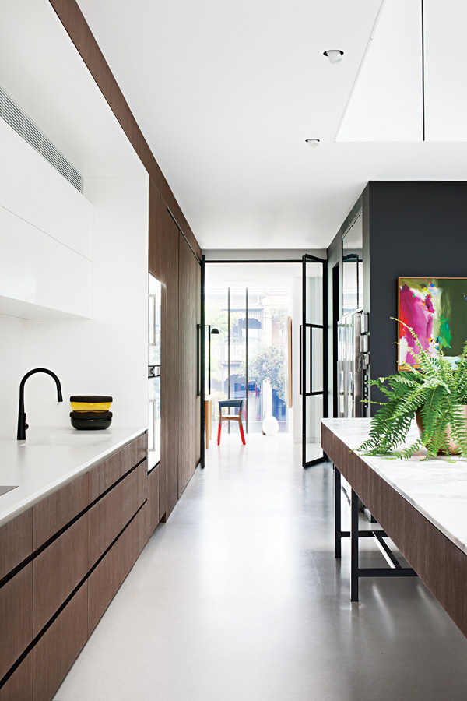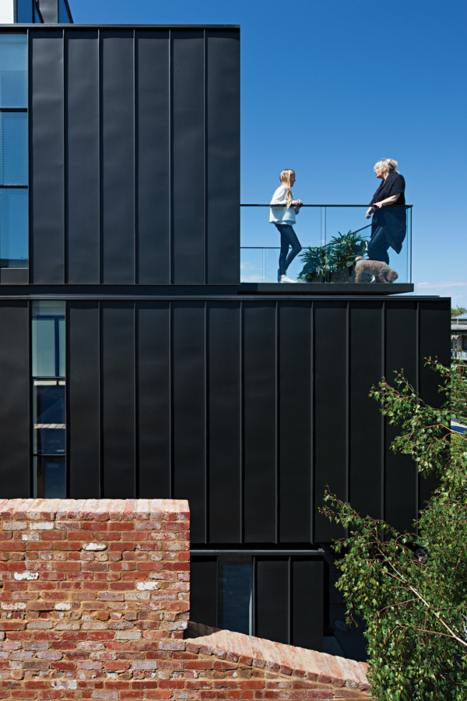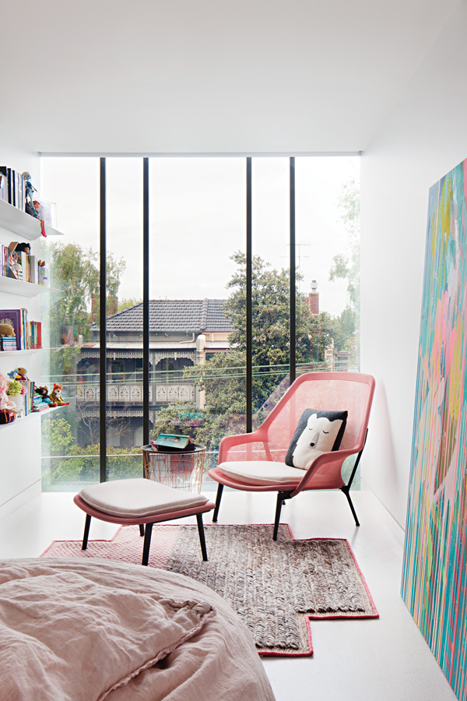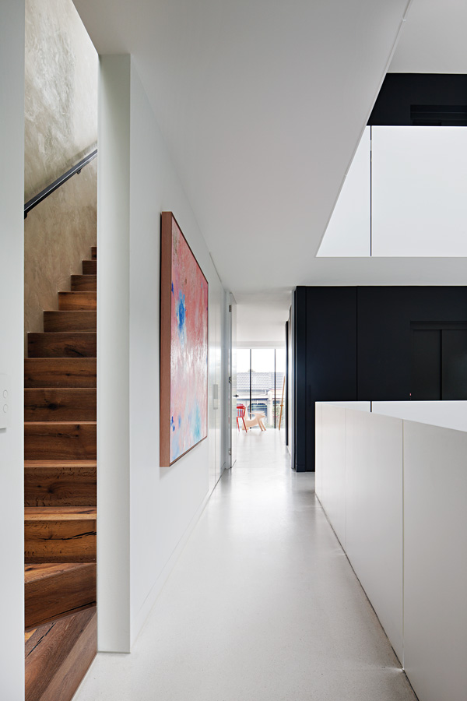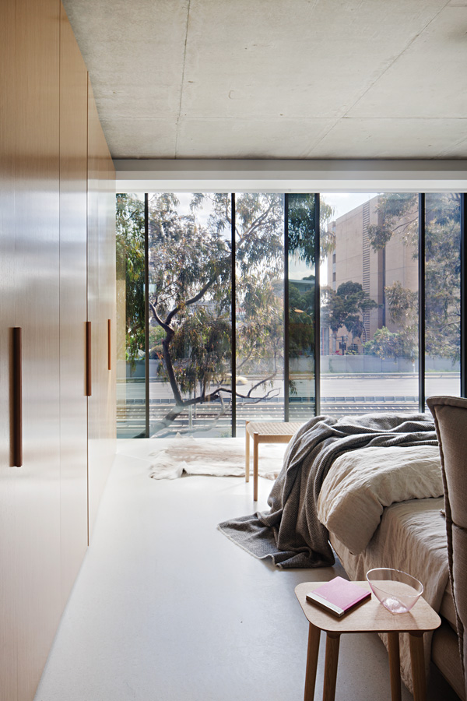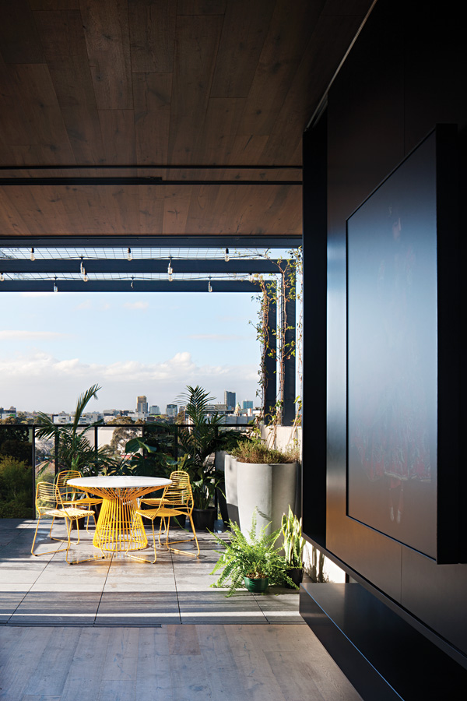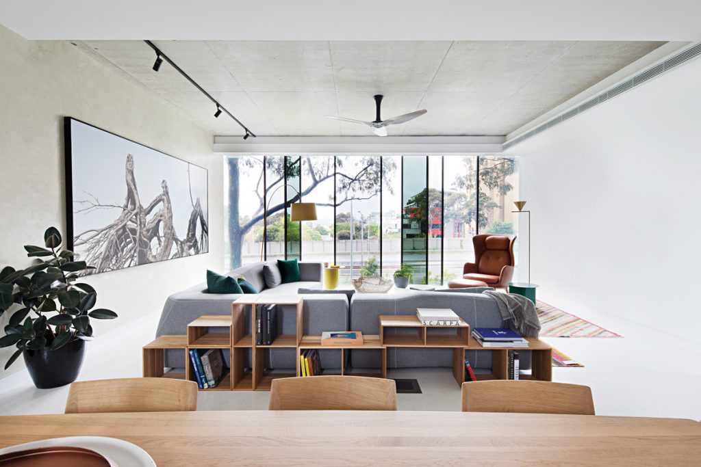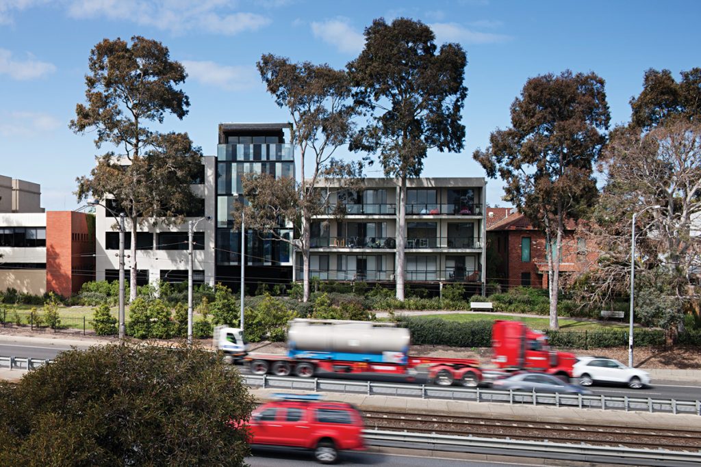Vertically Challenging
A five-storey, multi-generational glass-and-concrete home on a tiny St Kilda in-fill site zoned for business sure got the neighbours and council talking. Architect Matt Gibson and design industry clients collaborated closely on this striking presence animated by its surroundings.
Builder David McCallum and his partner, interior designer Maryanne Quealy, renovated a staggering fourteen family homes together while their now-adult children Bec and Max and younger daughter Maggie grew up. Countless more for clients. Their fifteenth was always going to be a boundary pusher.
Years of ‘conventional’ renos, often on heritage properties, had them hankering for change. Not just a multi-generational home adaptive to the changing needs of adult children and their partners, but a buzzing inner-city location they could walk and tram around. “They were … lovely homes and we really enjoyed living in them,” David says of the couple’s previous projects. “But both Maryanne and I had a creative urge to try and do something … very contemporary and quite bold and innovative.”
Seven years back Maryanne spotted a six-metre-wide site in Wellington Street, St Kilda, that wasn’t selling. It was home to a red brick Edwardian converted into offices, on the mainly commercial northern side of the busy thoroughfare between Chapel and Fitzroy Streets. A tricky site for sure: wedged between four-storey neighbours and, at the rear, the snaking freeway traffic of Queens Way. Although the southern side of Wellington Street is firmly residential, council had zoned the northern side for commercial development.
But the site’s pluses were significant. Walking distance to Maggie’s school. The kind of bustling inner neighbourhood they craved. Terrace house views worth framing at the south-facing front. Sensational city views to capture across multiple stories. Strip parkland at the north-facing rear with monumental lemon-scented eucalypts in constant, expressive motion.
Maryanne and David snapped up the 180-square-metre block and sought out architect Matt Gibson for his track record transforming terraces. The daring brief excited him immediately. “It’s not often you get a client that has a unique vision or wants to challenge the status quo a little bit,” Matt says. “The idea of doing a vertical building was really appealing.”
The 420-square-metre house spent two years in planning, first to gain approval for a residence (by including a commercial space at ground level), then addressing neighbours’ concerns. This meant mirroring next door’s lightwell (which doubles as an air stack) and treating the glazed front façade as modular, zinc-clad extruding “tubes”, each with setbacks to preserve neighbours’ daylight and privacy.
The first floor residential entrance opens onto a central kitchen and dining space with concealed scullery and sixmetre- long island bench of Arebescato marble. There’s a rear living room with warm, raw concrete ceiling and parktop views. Centrally a dark services core (contrasting with the crisp white interior) conceals lift, laundry and a glamorous powder room. Beyond it, Maryanne’s home office features “snapshots” of terraces opposite through the lens-like glass façade.
A sculptural white staircase of 2pac-coated raw steel and clean white Corian treads ascends to two upper floors of private space and a top floor retreat with bar, nightclub-inspired lounge and outdoor terrace with knock-out views.
On the second level Maggie’s bedroom, with central ensuite, overlooks Wellington Street. At the opposite end is David and Maryanne’s master with concealed dressing room and killer ensuite. Linen wallpaper, elegant joinery and raw concrete ceiling warm the Scandi-whiteness. By day the swaying eucalypts weave their magic through the glazed façade. By night it’s the hypnotic headlights and kinetic motion of Queens Way traffic. The third floor mirrors this floor plan, with apartmentstyle bedrooms for Max and Bec at either end and a shared lounge in between.
The star of the show here is the breathtaking three-storey void that rises dramatically from the first floor living spaces and links all four residential storeys visually, aurally and conversationally. It’s topped by a four x 3.5-metre atrium-style glazed skylight ceiling that floods the core with glorious natural light. An external mechanical shade shields the voluminous interior from intense summer sun.
Internal windows screened by a funky perforated curtain offer tantalising glimpses into adjacent spaces, including a glamorously-lit sitting room and David and Maryanne’s fabulous ensuite. It’s a package only a builder controlling costs, an interior designer mastering mood and an architect at the top of his shape-shifting game could have achieved.
Matt says Wellington Street’s zoning changed in the wake of this project to become “a true mixed-use zone”. He’s keen to see more flexible planning across inner-Melbourne to encourage the kind of innovative in-fill vertical living long embraced by major cities like Tokyo and across Europe.
“From a bigger-picture level we’re talking about Melbourne 2050: eight million,” Matt says. “It’s going to double its population in 30 years. There’s a lot of little fissures in the city of Melbourne that are under-utilised. This is a good example of one of those. This kind of housing is potentially a house model of the future. It’s vertical, it’s small land use, good facility, has the ability to have multi-generational living, shares resources, and the building model itself can convert. So in 20 years’ time it might be a … high-end retail space, a workplace, an advertising agency or something could have an office here, or it could be converted into two residences.
“Western cities have quite strict planning regulations. Whereas Tokyo, why it works so well and why its housing affordability is actually pretty good, is because the zones there are quite flexible. There’s flexibility to have different building typologies in the same zone. I think cities of the future need to have that flexibility.”
Specs
Architect
Matt Gibson Architecture + Design
Builder
DDB Design Development & Building
Joiner
Minka Joinery
Passive energy design
Key features of the development include a large vertical atrium space allowing natural daylight to penetrate the centre of the building, reducing artificial lighting requirements. Mechanical external shades operate over the void space providing protection from summer sun. The building also seeks to take advantage of passive solar design utilising the large north-facing glazed façade at all levels.
Materials
The superstructure is predominantly concrete (floor slab and concrete AFS walls), aiding thermal mass capacity and reflecting the commercial nature of the location and building type. Double glazed low-E glazing with reflective outer layers (of highest R-value) at each end of the building create opportunities for light, views and activation with streetscape and rear green space. Visible façades are clad in dark zinc ribbed insulated cladding around extruded concrete tubes.
Interior spaces are all about emphasising daylight (as with a boundary-to-boundary building there’s no opportunity for side windows). Materials used are raw concrete, white plaster on internal lightweight walls finished with concrete stucco (Venetian plaster) and white steel.
Flooring
Floors are white terrazzo. The staircase uses white Corian. The top retreat level features walnut floors.
Insulation
Insulation is 40mm K10 Kingspan Kooltherm between precast walls and floors. CSR Bradford R2.0 Glasswool insulation is used between internal stud walls.
Glazing
The house features about three/four tints of reflective Viridian low-E energy rated glass in custom-made steel window frames.
Heating and cooling
Heating is provided through a hydronic in-slab system and passive solar gain via northern glazed curtain wall and roof glazing through winter. External shading and effective cross ventilation reduce the need for mechanical cooling devices in summer. Natural ventilation is provided through operable windows and sliding doors to external balconies and a central air stack. Ceiling fans and stack cooling are used in summer for cross ventilation and natural cooling.
Hot water system
The solar-boosted gas hot water system is an AquaMAX “G390SS”.
Lighting
The whole house uses low-energy strip LED lighting.
