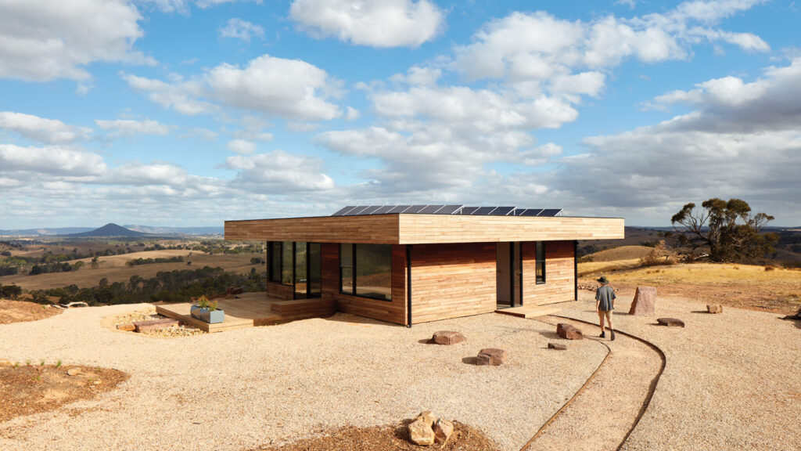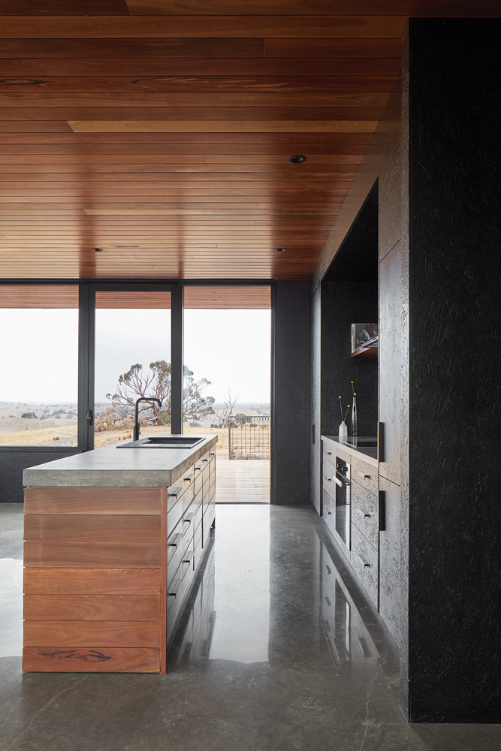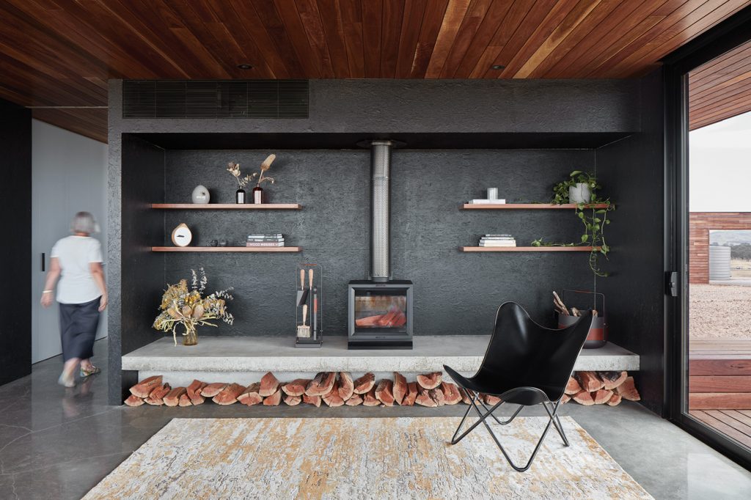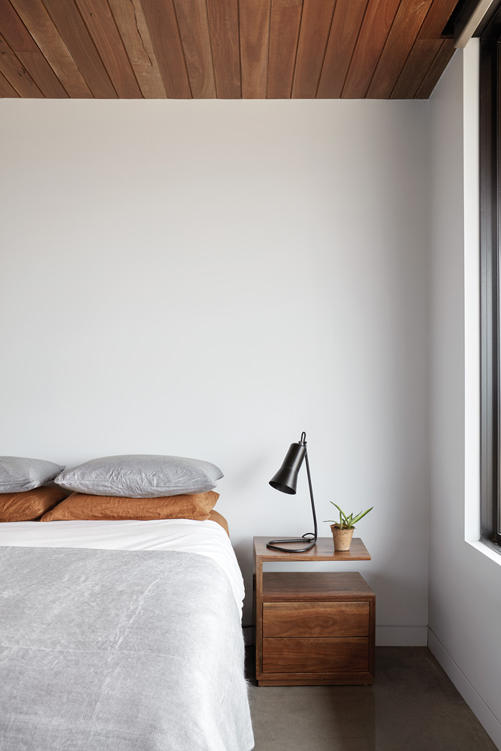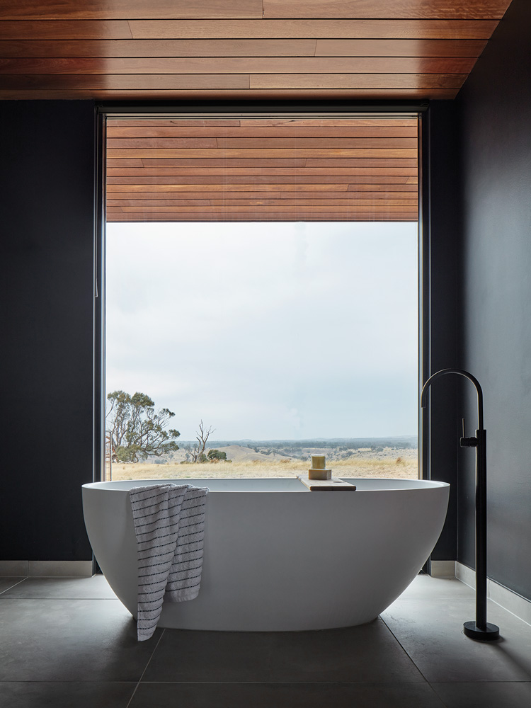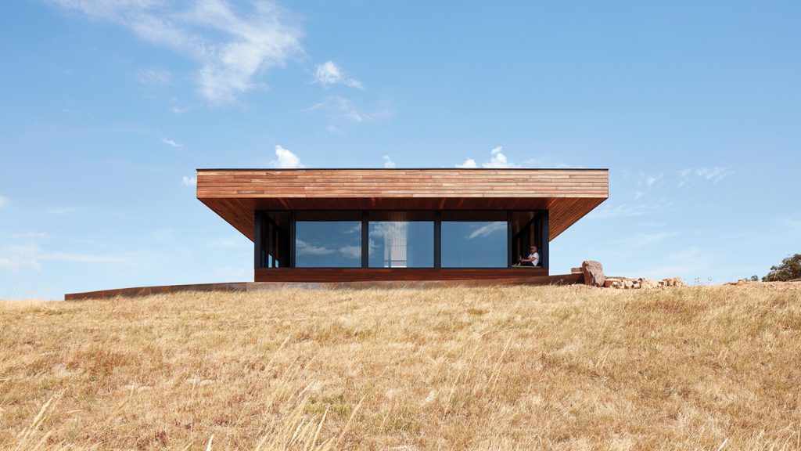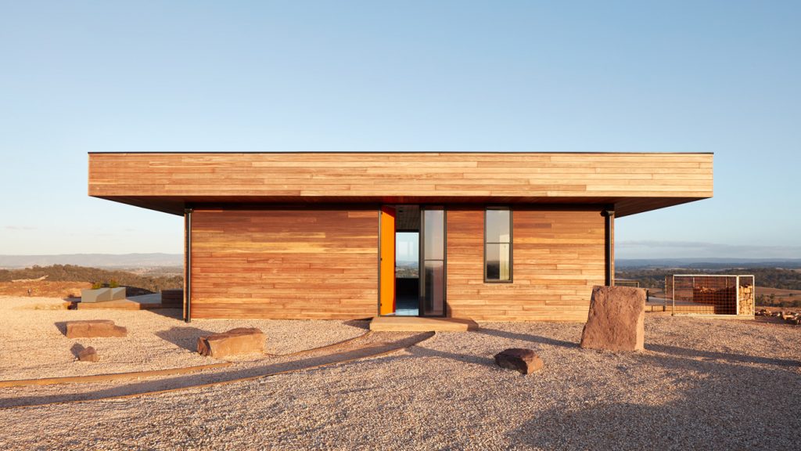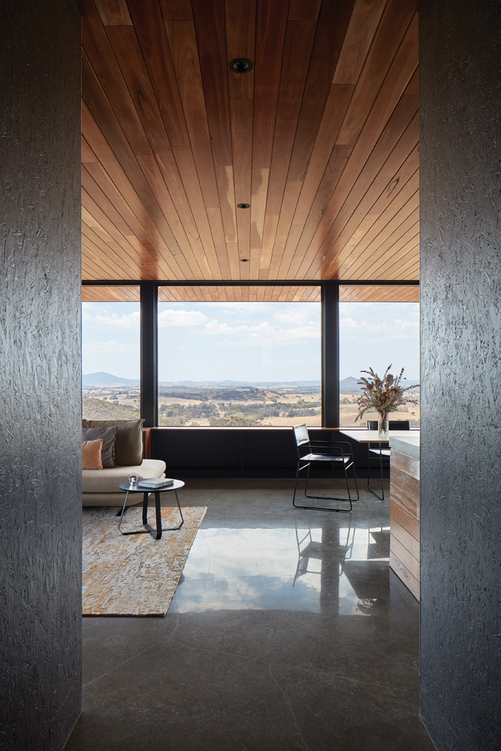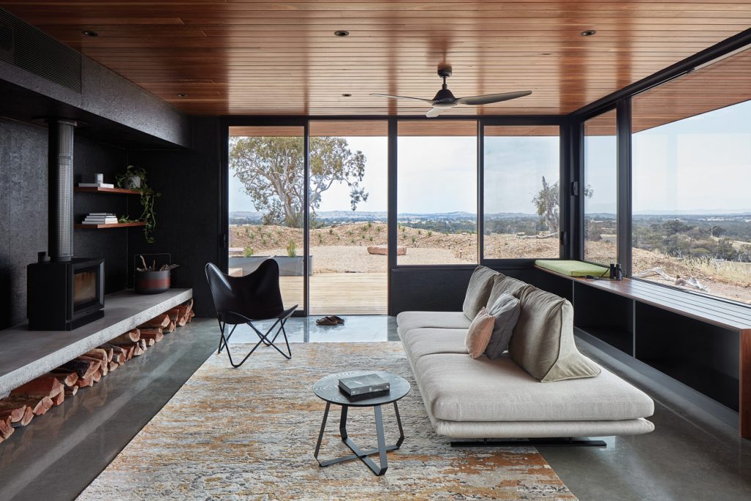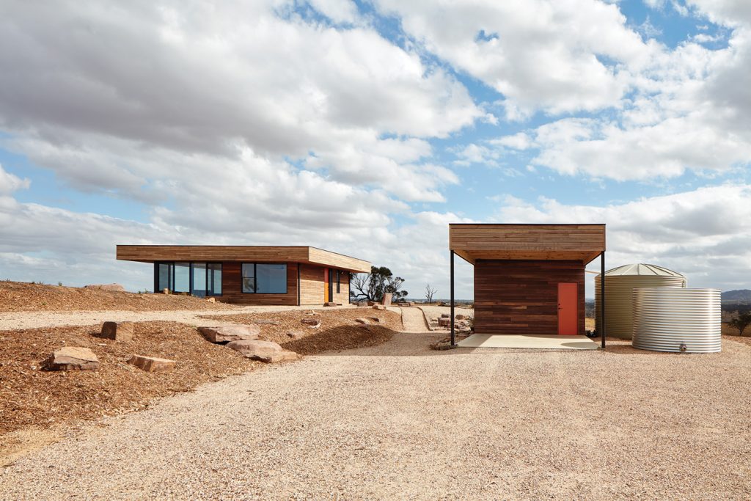Vantage Point
A pared-back off-grid home on an exposed Kilmore ridgeline overlooking Mount Piper is a peaceful, sheltering retreat from which to relax and slowly regenerate degraded farmland.
“I’m a travel writer who doesn’t want to go anywhere now,” says Sue Preston with a laugh. The busy Northcote-based travel writer and her partner, retired hydrologist Jim Elliott, both grew up in the country. They’d hankered for a weekender close to Melbourne for years, but started searching in earnest when they hit 70 and the lure of a stripped-back place to unwind in nature became irresistible.
Two years back they bought 40 hectares of an old sheep farm in Kilmore, an hour north of Melbourne. It was gorse-infested but ripe for regeneration by two nature lovers respectful of its Indigenous cultural significance and keen to revegetate sensitively over time. At its base is half a kilometre of heritageprotected creek frontage. The windy, utterly exposed apex is a 100-metre ridgeline running south to north, with one tree at each end, and panoramic 360-degree views. No prizes for guessing where Sue and Jim asked Northcote architects Ben Callery and Tim Shallue to create an off-grid shelter of robust beauty from where they could take it all in.
The architects were excited from the start, and not just about their first entirely off-grid project. They shared the owners’ respect for the site’s pre-colonial history and their determination to avoid a transplanted beach house. Even with extra upfront costs for off-grid power they saw the modest budget could produce something beautiful and immersive. The brief was modesty itself: one bedroom, one bathroom, no mod cons (there’s a TV, dishwasher and washing machine at home in Northcote, after all). Just simple spaces inside and out from which to enjoy connection and protection – from harsh cold, intense heat and fierce winds oscillating north to south. Visitors were welcome but would need to bring tents.
“A fully off-grid house … wasn’t the only option,” Ben recalls. “They could connect to town power, but that was going to cost around $28 000 minimum. The economics of going off-grid and having your own batteries and everything was about $40 000. So about $10 000 extra to mean that you’re fully self-sufficient and don’t have big powerlines coming up to your property. I think everyone does like the idea of being self-sufficient; being off-grid physically and also figuratively. It does help increase that sense of freedom and having escaped it all, doesn’t it?”
Sue originally envisaged a rectangular pavilion atop the ridgeline with floor-to-ceiling glass, but the wind made that unworkable. Ben and Tim’s solution was a robust spotted gum square: bedroom and bathroom at the front framing views to those solitary trees north and south; a small central corridor with concealed laundry and tantalising glimpses through to views at the rear; and a living/dining space starring 180-degree views eastwards to Mount Piper seven kilometres away. A canopy of chunky, timber-lined eaves confers protection from above. Unadorned timber decks cap north and south sides, guaranteeing a protected spot to sit outside whichever way the wind’s blowing.
The palette of natural materials is similarly stripped-back. Dense, bushfire resistant spotted gum will weather externally to silvery grey but lends rich, glossy warmth to the interior. Timber ceilings and burnished concrete floors capture ambient light in lustrous reflections. At the rear, dark surfaces, high windowsills (mandated by a reasonably high BEL rating of 29) and an elongated window seat envelop viewers in the landscape beyond.
The little that is here is tactile and gorgeous. In the bathroom, for example, there’s a deeply glamorous freestanding bath with hypnotic mobile overhead and a large framed view to the lone tree southward, revealed dramatically via a concertina blind that collapses up or down, depending on your mood. “We’re not trying to impose upon them this monastic lifestyle where you don’t get to enjoy any pleasures,” Ben laughs. “You get to have a really beautiful bath, and a really nice fire. It’s a bit like your senses. If some are removed it really heightens the other ones. So if you don’t have a dishwasher and a washing machine and a TV and all those other kinds of superfluous mod cons it heightens the enjoyment of those comforts you do have.”
Building off-grid on such an exposed site an hour from home was no picnic, but James Glover, a regular collaborator of Ben Callery Architects, was in from the moment he saw Tim’s early render on Instagram. He’s now considering batteries for his home. “We camped three times here, which was another good experience,” he recalls. “The boys loved it. We’d work all day, have dinner, have a campfire going. You’d build on one side of the house in the morning and the other side of the house in the afternoon when the wind changed around.”
For Sue and Jim the house delivered the peace and remove they craved. You get the feeling, sitting out on a deck watching kangaroos and echidnas go about their business, that you will never get old. For his part, Ben’s pleased they all resisted the urge to shroud the decks from the elements. “The temptation is there to screen,” Ben says. “You see that a lot in country architecture, whether it’s brick or a timber slatted thing. ‘Shroud’ is a word that gets used a lot in contemporary architecture. There’s a temptation to create enclosed space. But that inevitably blinkers you, doesn’t it? It starts to remove you from the landscape. And I think what we’ve done here is intentionally immerse you [in the landscape].”
Specs
Architect
Ben Callery Architects
bencallery.com.au
Builder
Keenan Built
keenanbuilt.com.au
Joiner
Moda Kitchens
Passive energy design
The house is oriented to get warming north sun into the living rooms and bedroom. Cross ventilation is facilitated with openings on the north and south side of the living rooms to catch the prevailing breezes.
Materials
The concrete slab provides thermal mass. External walls are clad with spotted gum sourced through Australian Forestry Standards’ Chain of Custody. Internal wall linings are oriented strand board and plasterboard. Surfaces have low-VOC finishes.
Flooring
Concrete with a burnished finish.
Insulation
The roof is insulated with Bradford Gold High Performance R5.0, glass wool thermal insulation and Air-cell. Walls are insulated with R2.5 batts and an extra layer of 20-millimetre R0.5 foil board.
Glazing
All windows are double-glazed, argon filled, low-E glass within aluminium frames from Rylock. These meet the BAL-29 bushfire requirements and wind loads of the site.
Heating and cooling
Northern orientation, external shading and effective cross ventilation reduce the need for heating and cooling devices. Given the house is off-grid, the decision was made to not use gas. All heating and cooling is electric. The house uses ceiling fans throughout. Heating is provided through a Stovax freestanding wood fire and a 5kW split system air conditioner in the bulkhead over the fire. The bulkhead also contains a simple in-line fan used as a “heat-shifter”. It takes hot (or cool) air from the living room into the bedroom behind it.
Solar technology
The home includes 24 x 260W solar photovoltaic panels (totalling 6240W). Two 9.8kWh lithium batteries provide enough power at any time to run the house for 24 hours in mid-winter.
Hot water system
The house uses an electric Sanden heat pump water system with a 250-litre storage tank and condensing unit.
Water tanks
All rainwater is collected in tanks: a 20 000-litre tank for use in the house and a 10 000-litre tank for use by the Country Fire Authority to use in the event of a bushfire.
Lighting
Low energy and LED lighting is used throughout.
