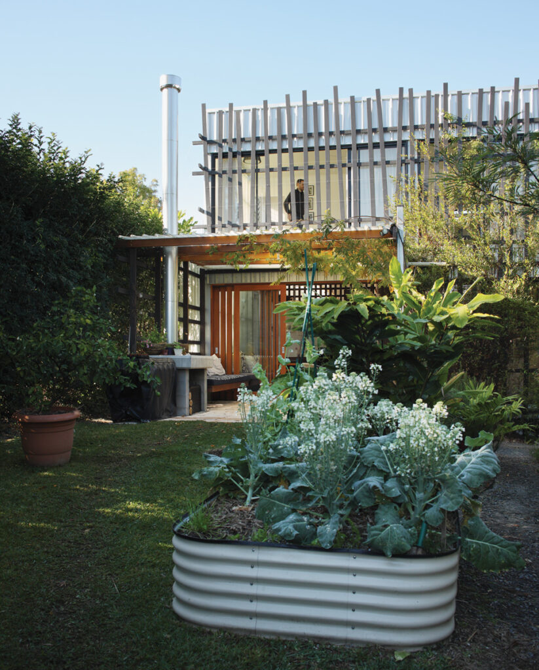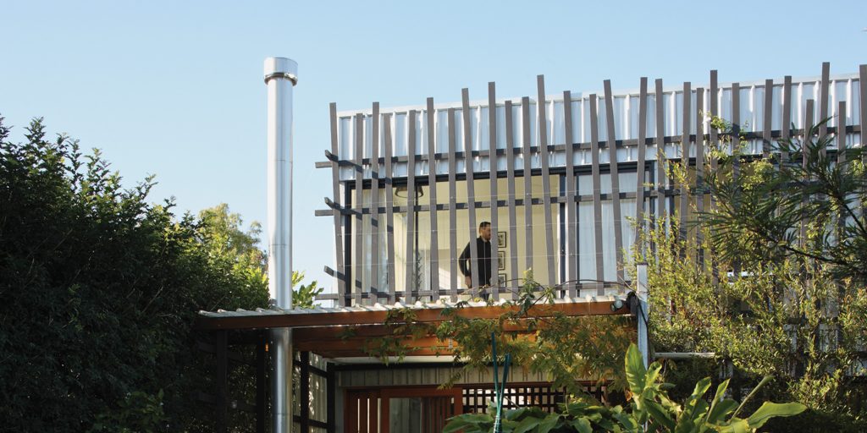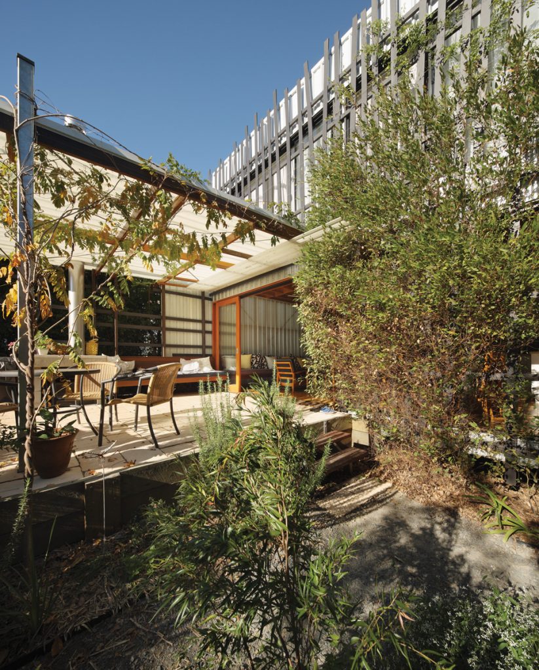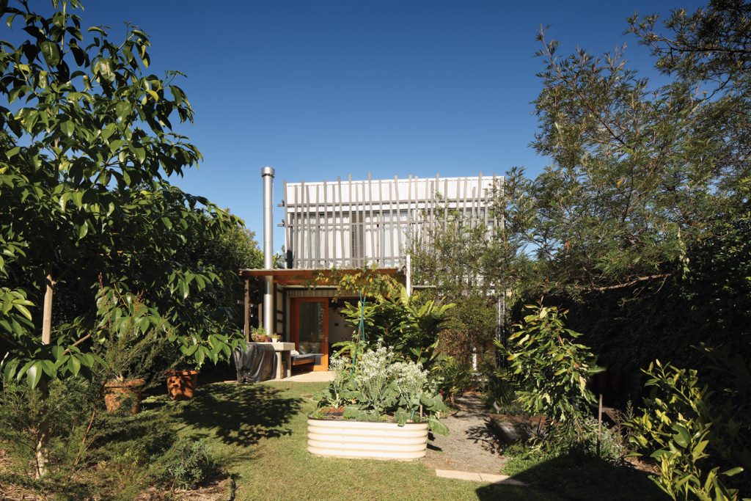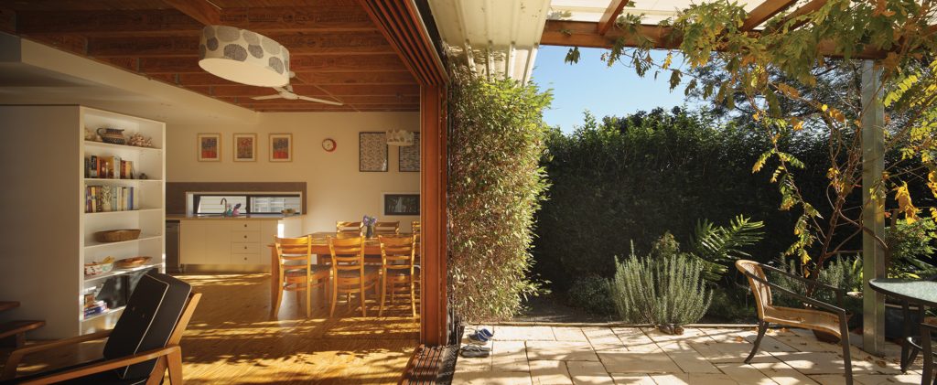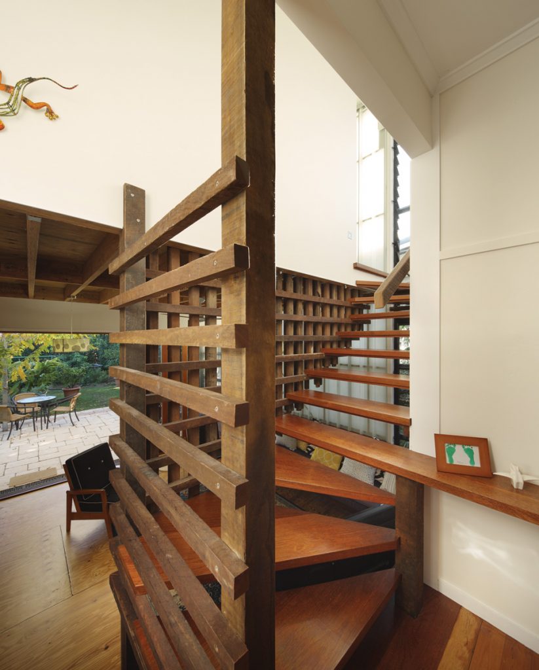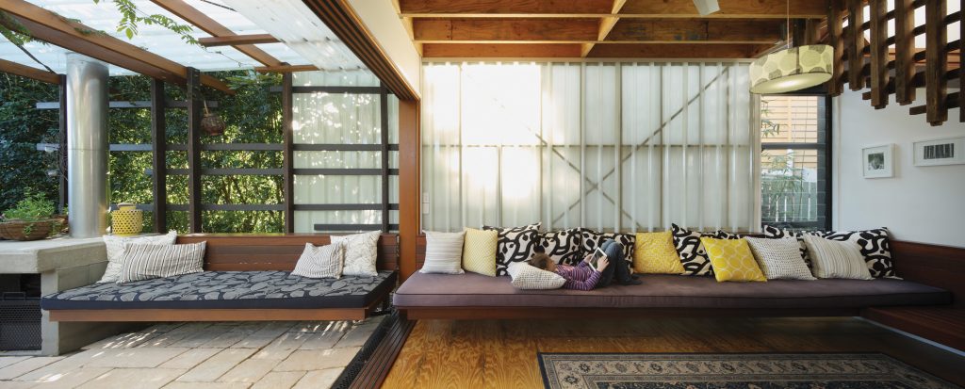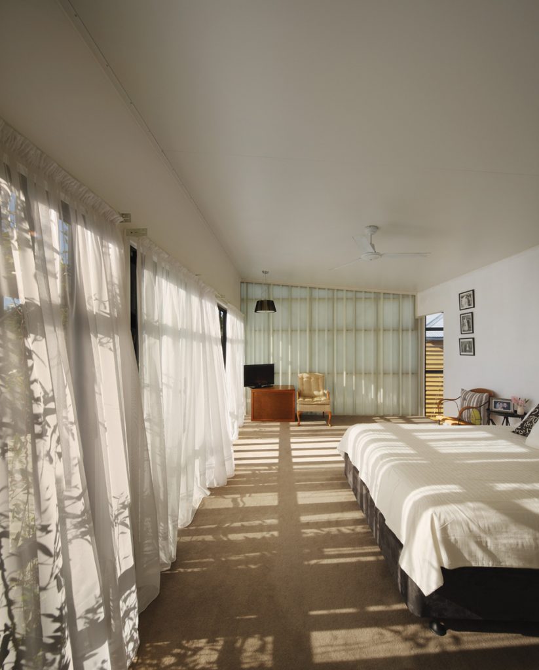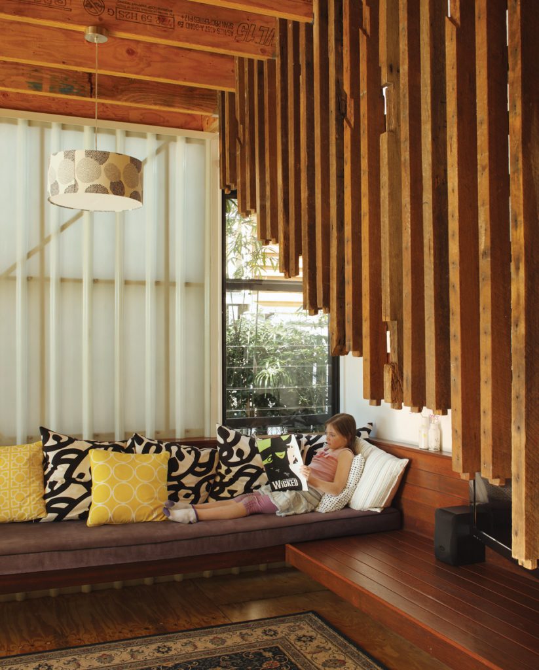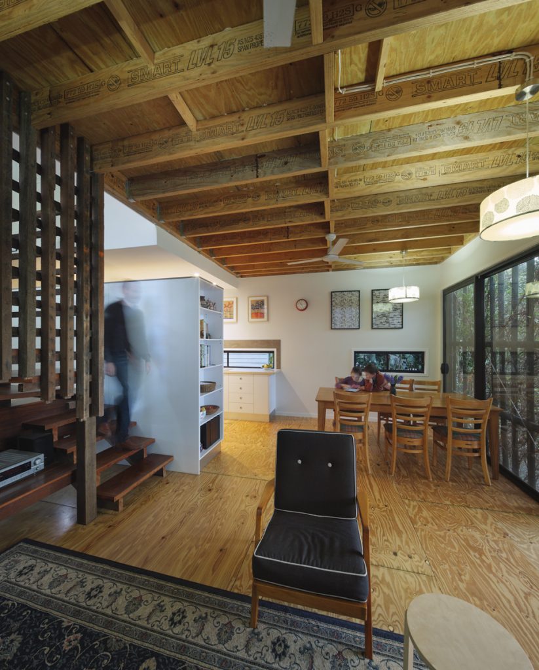Trellised
This low-budget, lightweight extension in Brisbane showcases the twin talents of architect Mick Hellen.
Architect Mick Hellen of Aardvarc is a straight shooter. “I’m totally not into sterile form: four walls, a box, and ‘Hey, this is your home!’. No, it’s not, it’s a house. What my clients have got is a home because there’s warmth and there’s nothing in it that you’d find in a shop.”
While he was probably always this direct, Hellen’s no-nonsense manner was honed on building sites where he spent 16 years working as a chippie and running his own carpentry business before further crafting his design skills by studying architecture.
Years spent working with timber has given him a great appreciation for the stuff and he can’t bear to see it wasted. “I recycle what I can, always,” he says, climbing the staircase that connects two new floors at the rear of this 1940s timber cottage in the Brisbane suburb of Holland Park.
“Everything was kept on site here and re-used — everything,” he adds with emphasis. Examples which are immediately apparent include the ensuite’s silky-oak vanity top that was previously part of the kitchen bench, and the external hardwood battens recycled from the old deck that now artfully adorn the new extension and give the property its colloquial name, “The Trellis House”.
But, back to the staircase, where thick recycled kwila timber treads are supported by a lattice of undressed hardwood battens. Because there are no heavy stringers, the open riser treads appear to float.
“I hadn’t nutted out the staircase design before we started building,” Hellen recalls. “I just knew it would be something that would evolve. Then it was crunch time and we had to get the staircase in as it was going to hold up the contract. I was finishing another job and I saw the timber in the skip, so I grabbed it and put it on top of my car, which no other architect would do, and took it to the site. I drew up the design in front of the builders. They were all happy with it and it saved the client about four grand.”
Hellen didn’t want a conventional staircase with a central or side stringers, but something that was handcrafted. “I love making stairs. I’ve been carving them out for years. All the stairs I put in jobs now are not like you see anywhere else. They either have bookshelves under them or they are suspended. Same with roofs — I love building pitched roofs but you don’t see that now. They’re all trussed, and craftsmanship is leaving the profession because it costs money.”
A love of the handcrafted is what sets Hellen apart from many other architects. He knows how to put things together because construction was his bread and butter for years. For this reason clients often ask him to project-manage the building and his practical knowledge means that any problems arising during the build can be avoided or solved on site.
“There are always issues with jobs,” admits Hellen, “but the secret is to not worry the client but have things run as smooth as possible so it’s a happy experience. If you’re spending that much money you want things to go really smoothly.”
The transformation of this two-bedroom cottage into a four- bedroom house, with two bathrooms and a new living and dining area opening onto the garden, was hassle-free and completed on what Hellen says was a “very, very tight budget”. The result is a lightweight, two-storey extension to the cottage’s rear, which faces north-west. Clad in opaque polycarbonate sheeting on two sides (to the north-west and -east), and in metal (south-west), overlaid with hardwood battens, the extension’s footprint is compact.
“Because the clients have two kids we needed to keep some yard,” explains Hellen. “So instead of pushing the house out and chewing up the yard, we went up two storeys and then sucked the yard into the back of the house by using materials inside that we’d used outside, blurring the distinction between inside and out.”
This answered the owners’ brief, which was for more internal space without sacrificing the garden. They also spoke to Hellen about their love of the outdoors and camping which has resulted in a semi-sheltered entertaining area, complete with an outdoor fireplace, leading off the living room.
While the extension’s north-west orientation isn’t perfect, Hellen has welcomed the northerly winter sun into the rear of the house, to heat up the internal spaces, but provided shelter and privacy to the master bedroom upstairs with the timber trellis that supports flowering climbers.
Viewed from the native-filled garden, the extension’s elevation is playful – much like a child’s cubby house, a mood that continues inside as the sun filters through the battens and vines, casting silhouettes onto the polycarbonate walls. It’s a feature that Hellen loves. As a 10-year-old he banged nails into the walls of his bedroom so he could train vines from outside to grow into his bedroom. “Every job I do has trellises and vines,” he says. “I just love bringing the outside in.”
Specs
Architect
Aardvarc
aardvarc.com.au facebook.com/aardvarc
Builder
Peter Built peterbuilt.com.au
Passive energy design
The extension, comprising the kitchen, living room and master bedroom, has been positioned at the rear of the house to maximize the north-western orientation. A timber trellis, constructed from the original deck, forms the framework for the extension and is used to support a deciduous vine. During summer, the vine helps shade and cool the internal spaces whilst in winter, when the vine sheds its leaves, it allows light and heat into the home. The use of opaque polycarbonate wall cladding (to the north-west and east) and metal (south-west) assists with light and heat filtration. Both walls and floors are insulated with Reflecta-Guard. Windows and doors have been positioned to allow
for effective cross ventilation as well as deep sun penetration onto the thermal mass floor for winter heating.
Materials
Where possible, materials from the original house have been re-used within the extension. Timber from the original deck was re-used to construct the new timber trellis and the original roof sheeting was re-used as cladding. The ensuite features a silk-oak vanity top which was previously part of the kitchen bench. Recycled hardwood, sourced from another demolished project, was used for the framing and stair construction. Excess construction materials and old bearers were used to construct the new deck, fencing and landscaping. The use of recycled timber, automatically embeds the house with a warmth and integrity directly reflective of its history. Any new timber used, such as the plywood flooring, was FSC certified. Semi-transparent fibreglass is used for wall cladding and the terrace roof for its ability to provide natural light, whilst limiting heat transmission. The main roof
is constructed using PanelTech ThermaSpan 75mm sheeting. Timber framed doors have been used in the high traffic areas, whilst a combination of aluminium framed windows and doors are used elsewhere.
Heating and cooling
In addition to features already mentioned, the house also includes the use of ceiling fans and a fireplace to assist with heating and cooling. The house is set up for the connection of a 1.5kW grid-connected solar PV system.
Hot water system
Rinnai Infinity gas hot water system.
Water Tanks
2 x 3000L poly water tanks plumbed to laundry, WC and garden. All tapware, spouts and WCs have a minimum WELS 4-star rating.
Lighting
The house predominately relies upon natural light streaming through the semi-transparent roof sheeting used on the walls and terrace roofing. Compact fluorescent and LED lights have been used.
