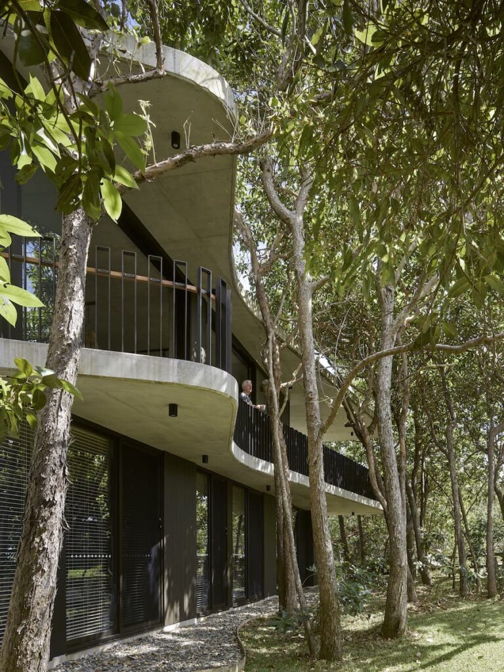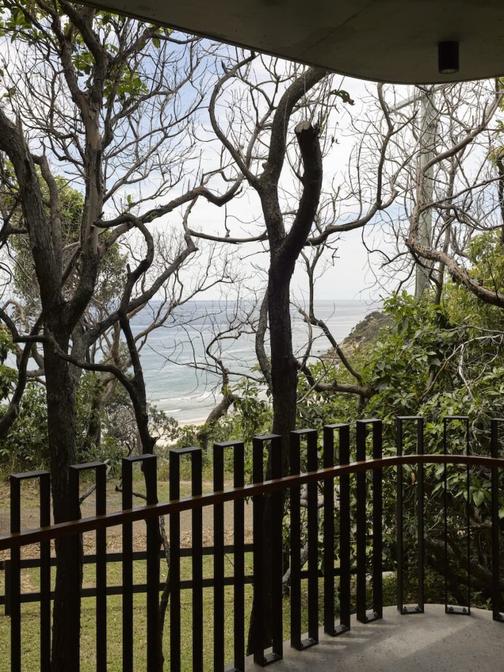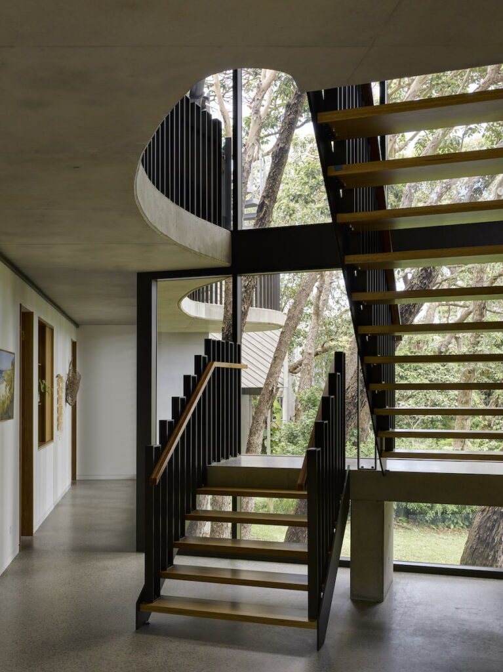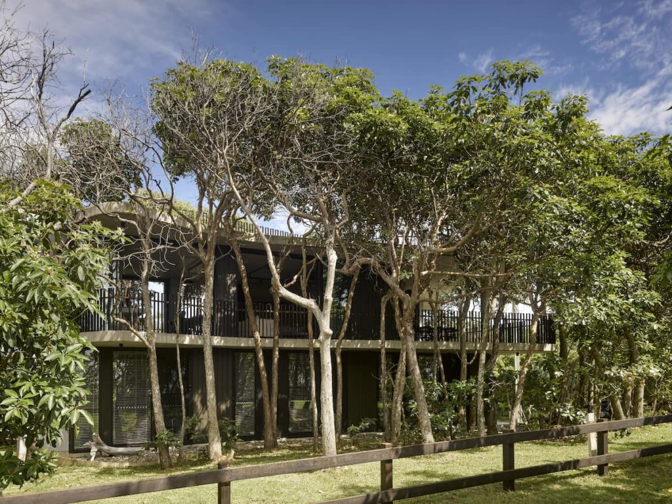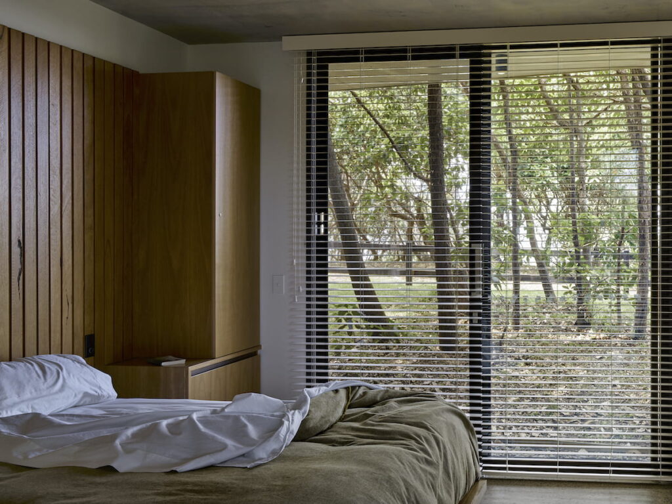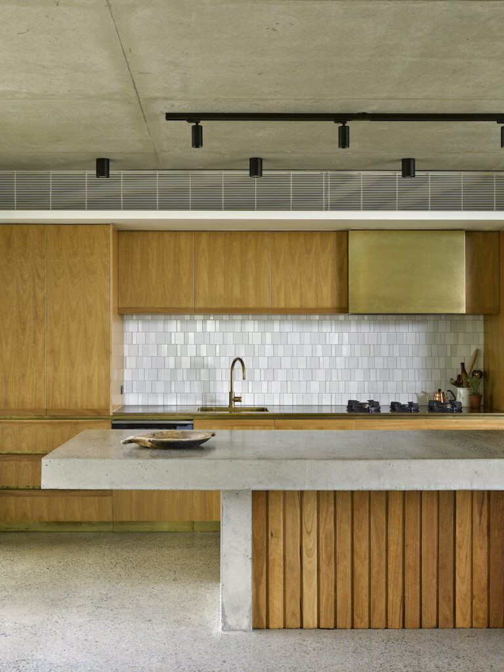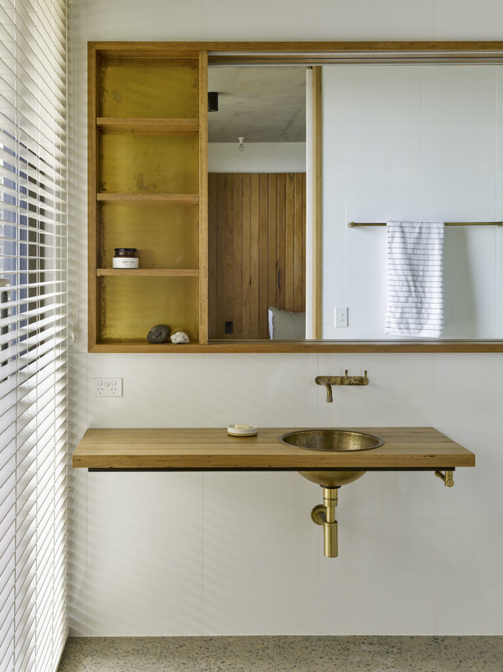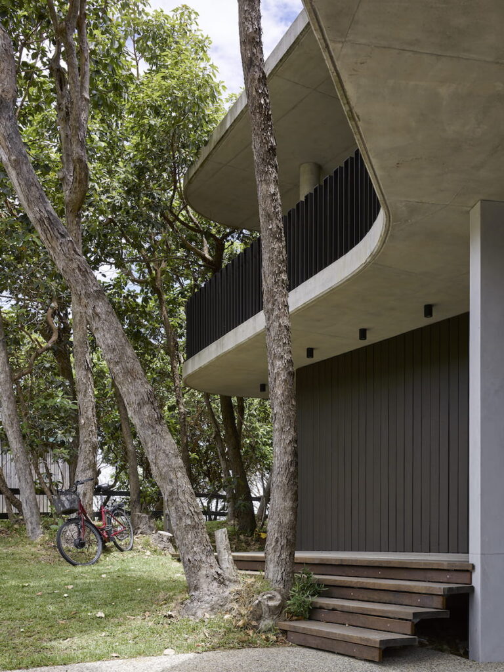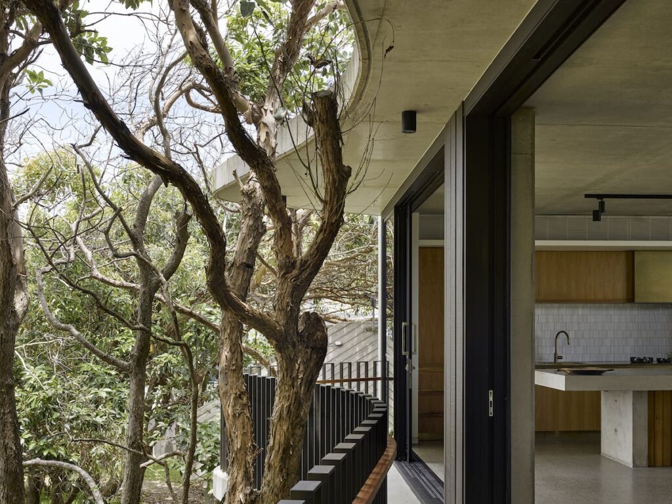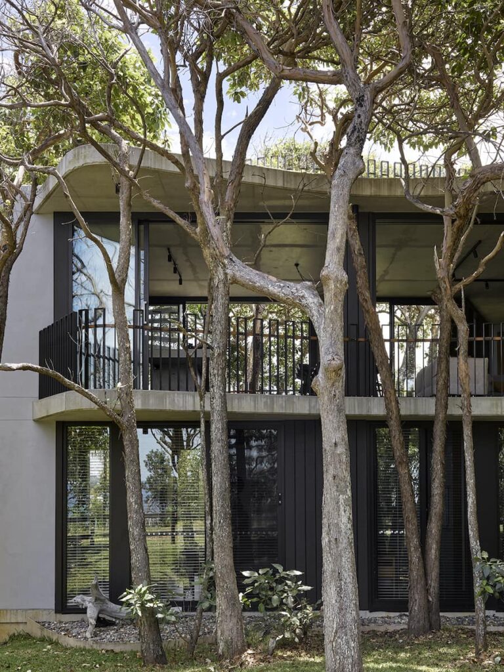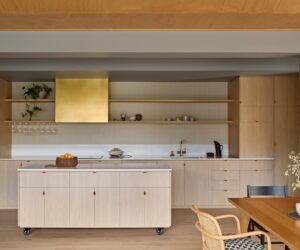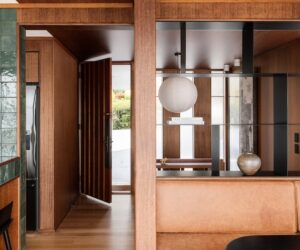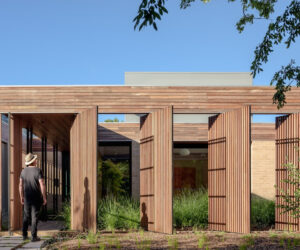Treescape—Frenchman’s Beach Holiday House
Timbin House combines the aspirations of three families into an elegant holiday home that seamlessly nestles into the bushland.
Perched on a 70-metre sand dune overlooking Frenchman’s Beach, Timbin House provides a sanctuary for three families aspiring to live among the trees. Minjerribah (North Stradbroke Island) in south-east Queensland is acclaimed for its vast stretches of beaches, the raw beauty of its untouched vegetation and the community’s respect for the land.
Underpinning this house is a longstanding friendship between the three couples that spans over 50 years, and a 25-year friendship with the architect, John Flynn from Conrad Gargett. John says that, because they all know each other so well, it was a fun and highly collaborative process. One of the owners, Luke O’Connell, built the house.
The brief was “camping amongst the trees, but without the tent,” says John. This block of land is full of striking brushbox trees slanted on a 60-degree angle from the prevailing coastal winds travelling up the sand dunes. A key priority was to design around the trees. This required considerable time on site surveying the position of the trees, followed by a 3D scan to understand the canopy line. Multiple design iterations explored the relationship between the proposed house and existing trees before the final form settled. In construction, the formwork and scaffolding were continuously tweaked to ensure the trees weren’t disturbed.
This beautiful site presented challenging environmental conditions. “The house sits within a bushfire zone – BAL40, the second highest rating – overlooking Frenchman’s Beach,” John explains. “There’s a 45-degree batter to the shore so [the house] had to be designed to withstand 300-plus kilometre per hour winds.” Structural concrete, aluminium balustrades and robust glass facade systems were adopted to meet these challenges.
With limited access to the remote site, the construction methodology was kept simple. Preconstructed elements, reduced materials on site and efficient construction sequencing were all integrated in the development of this design.
“The brief was ‘camping amongst the trees’ but they wanted a bit of luxury so there are three master bedrooms with ensuites downstairs for each of the owners and bunk beds for their children and friends upstairs,” says John. The entry sequence starts with double-height glazing showcasing the angled trees and glimpses of the curved building envelope above. With the garage and laundry on one side, a hallway peels away to the master bedrooms with custom elements to cater to each couple’s preferences.
To protect the tree roots, the foundations were pulled back with the upper levels cantilevering out in a curved form to weave between existing tree trunks. Coincidentally, this “created a sort of shelter underneath the slab so when it’s raining, the kangaroos seek refuge and stay for some grass afterwards,” says John. As the existing landscaping was preserved there is little maintenance required – it looks after itself.
Upstairs, the staircase leads the eye past the timber-clad wall to a framed vista of the tree canopy. Full-height glazing hugs the kitchen, living and dining area in order to maximize natural light to the common areas and celebrate the mature vegetation. “It’s only 5.5 meters wide in the living spaces so you’re virtually sitting on a veranda with ocean views on both sides,” says John. The lightness of the architectural l elements in the living areas gives the impression of floating in the tree canopy and creates a memorable experience. “Being on the north-eastern corner in storm weather, the wind just howls in one side and out the other” reflects Luke. “You’re between these two blades of concrete three metres off the ground looking straight out to the ocean.”
Despite the provision for ducted air conditioning, it’s rarely turned on as the house keeps a comfortable temperature all year round. In summer, the house invites cross ventilation with sea breezes, while in winter the high-performing glazing retains any heat gain which is coupled with the thermal lag from concrete elements.
Tucked away on the south-west balcony is a spiral staircase to a 360-degree whale-watching platform on the rooftop. Although the final design of the rooftop is still in process, the provision for solar panels has been designed into the house.
The pared-back material palette was designed to pay homage to its immediate surroundings. Polished concrete floors and exposed ceilings provide a backdrop to celebrate blackbutt timber features and brass finishes designed to patina over time with the salty air. Matching aluminium balustrades and glazing frames directly reference colours in the surrounding vegetation and wider Stradbroke palette. The timber tones continue in the joinery elements through the house creating a relaxing atmosphere.
With the collaborative design process, each element has a story. There’s the craftsmanship of steam tubes built on-site to bend the timber handrails, while one person’s love of cooking is reflected in the selection of the integrated gas cooktop.
Timbin House exemplifies how great design can sensitively integrate with the existing environment to retain native vegetation, allow flora and fauna to thrive and create a source of pride for the local community.
Specs
Architect
Conrad Gargett
Builder
Luke O’Connor Builder Pty Ltd
Location
Yuggera Country. North Stradbroke Island, Qld
Passive energy design
The house is oriented towards the east and west with the upper level conceived as a living platform sheltered by the surrounding brushbox trees. The upper floor hangs over the three ensuited bedrooms below providing eastern shading. On the lower level, the rooms are inset, with the hall shielding them from the western setting sun. Windows and doors are positioned to capture sea breezes. The home is purposefully not equipped with a television, aiming to provide a holiday experience that connects the owners to nature and with the company of guests. The base supporting the ground floor has been recessed to further reduce the house footprint and this minimises the impact of foundations on the existing trees. The house was designed to retain and showcase the forest that is permanently leaning away from the prevailing south-easterly winds. The two-level building has a flat concrete roof / viewing deck.
Economy of scale
Located on North Stradbroke Island, access to the site is restricted. Transporting building materials and coordinating available tradespeople to complete the building works were carefully considered during the design phase. This planning, combined with the preconstructed elements reduced on-site trade works to achieve efficient construction and sequencing. The balustrade system was custom-made as both a considered design element and to aid transportation.
Materials
The house is designed to resist winds up to 300km/h due to the site’s headland location. As the site is surrounded by dense bushland the selection of external materials has been developed to address a bushfire rating of BAL40. This very high rating precludes the use of any timber decking, timber battens, timber framed glazing and exposed timber floor joists or rafters. In response to the extreme wind loads and the very high bush fire requirement, the house needed to be constructed with masonry walls with suspended concrete floors and roof. Glazing has been maximised to the living areas and entry space reaching the limit available under the Building Code of Australia Energy Efficiency Measures. The non-combustible balustrade provides additional texture to the living levels and privacy from people walking along the whale-watching trail. Masonry walls to the south and west are rendered with expressed joints, and walls adjacent to the entry and facing the streets are clad in vertical-panelled copper. The balustrade was powder-coated for longevity.
Flooring
Polished concrete upstairs and downstairs with 10-millimetre bluestone aggregate, shallow grid, semi-gloss mechanical polish for longevity and penetrating sealer.
Glazing
Glazing to sliding doors is Magnum Designer Series “618”. Powder-coated colour is Dulux “Electro Dark Bronze”. All glazing is low-E grey tint.
Heating and cooling
Thermal performance specifications were determined through iterative modelling resulting in a reduced cooling load. Maximising all openings to amplify the sea-breeze cross ventilation and airflow supported by ceiling-mounted fans removes the need to artificially cool the home. Trees shelter the home from the sun and the overhanging verandah shades the bedrooms below. The living space is designed as the home’s meeting space. The slow-combustion wood fireplace in the living room is an Ergofocus pivoting suspended fireplace from Oblica.
Energy
The home is designed as a holiday home and is not ‘turned on’ unless in use by the owners.
