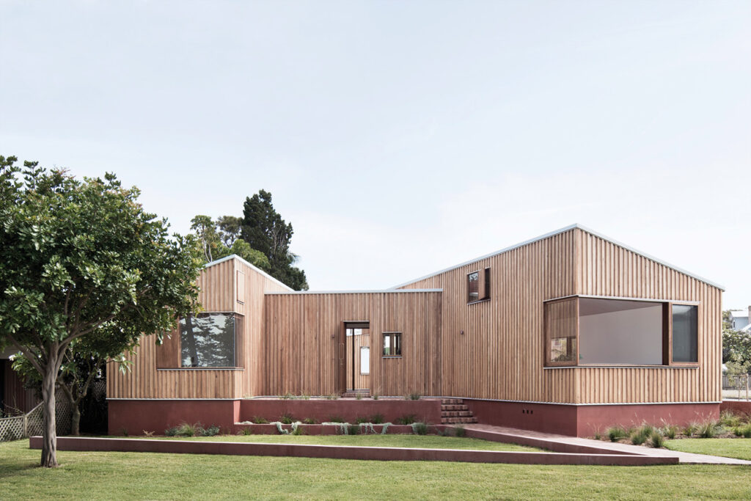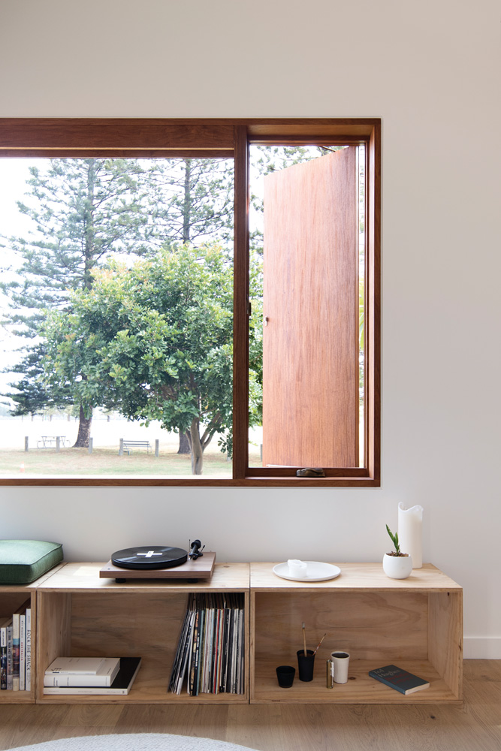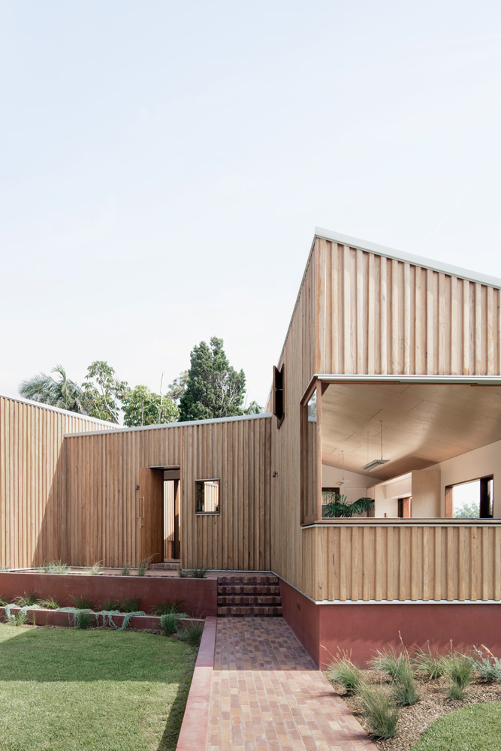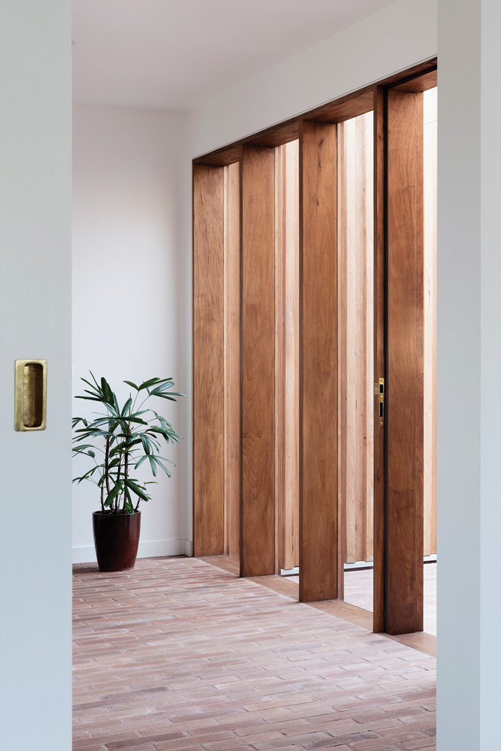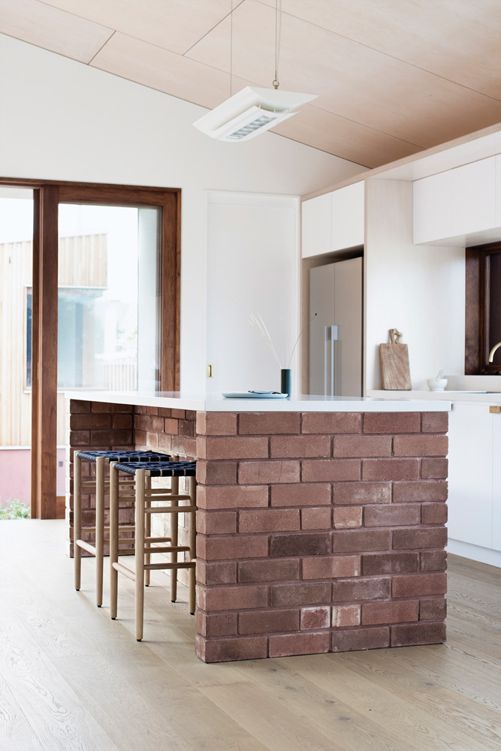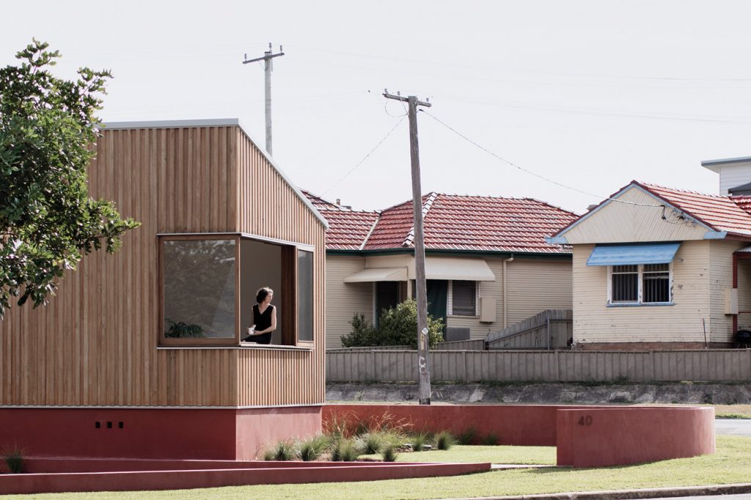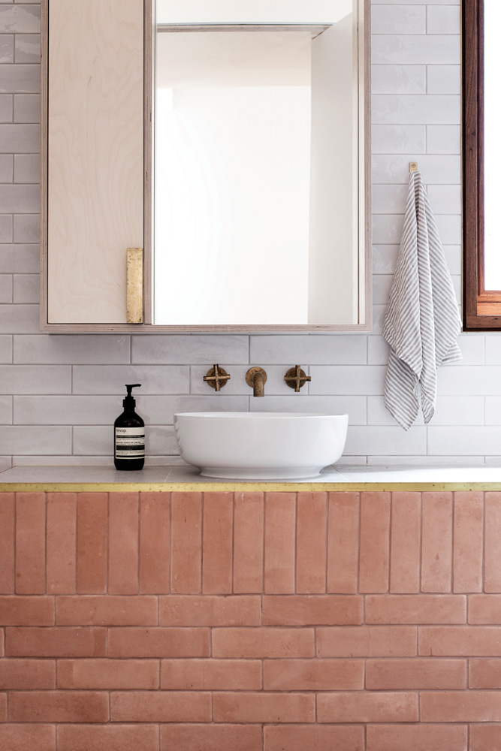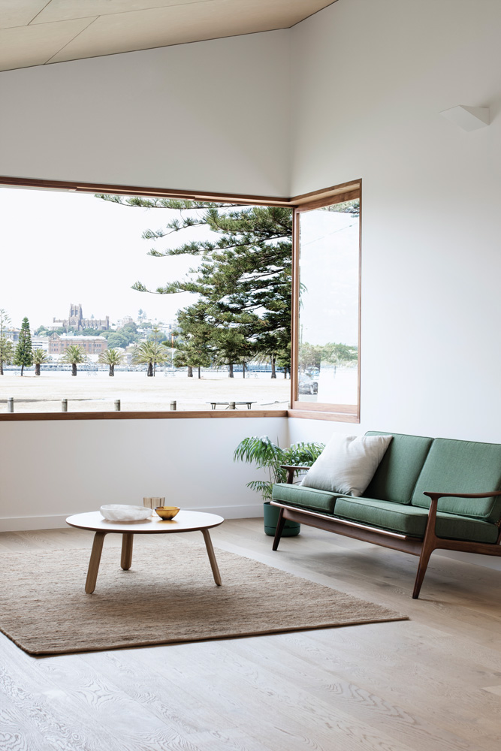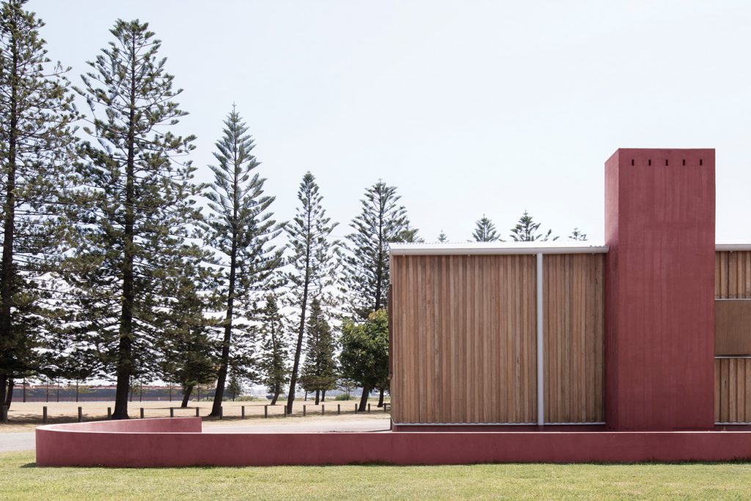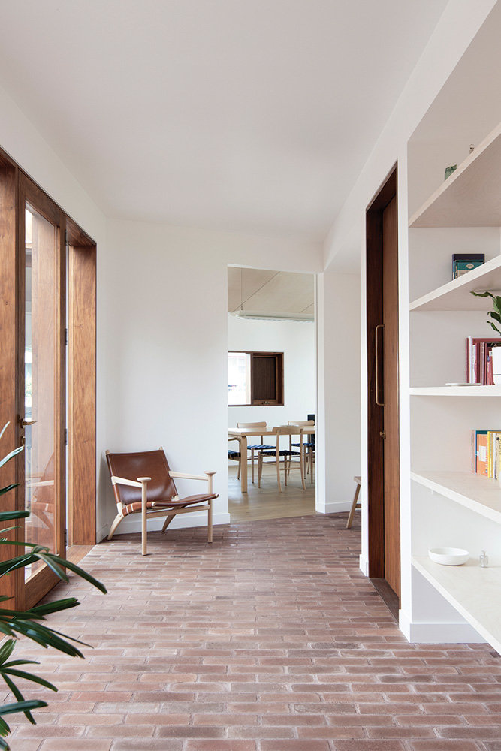Time Traveller
Three Piece House nods to the past, present and future; designed for the existing streetscape, contemporary living and sustainability.
The character of Stockton is changing as modest worker’s cottages are replaced with big and boxy homes. Three Piece House, however, bucks this trend, which is not only prevalent in the Newcastle suburb but evident across Australia’s neighbourhoods.
The character of Stockton is changing as modest worker’s cottages are replaced with big and boxy homes. Three Piece House, however, bucks this trend, which is not only prevalent in the Newcastle suburb but evident across Australia’s neighbourhoods.
The clients are a retired couple from Sydney who moved to Stockton after their children left home. Wishing to downsize, their brief asked for a one-storey sustainable house with just enough capacity to accommodate children and grandchildren, with a rear studio for additional space or to be rented out.
Three Piece House occupies a prominent corner block where it faces south to public parkland and the Hunter River. Close to the river and ocean, the site is on a flood plain, which meant that the house had to be raised 1.5-metres above ground. TRIAS looked to Scandinavian architecture and Jørn Utzon’s text Platforms and Plateaus for inspiration, building the house on brick and earthen-red-render plinths that still anchor it to the earth. Planter beds around the edge of the plateaus further merge the house with the landscape.
Jennifer and Jonathon reused the bricks from the former house on the site and worked with the clients to personally clean and stack them. “The bricks are a reminder of what had been there before and, poetically, became the foundation for the new home,” says Jennifer.
Three lightweight timber boxes, clad in radially-sawn silvertop ash, sit atop the brick plateaus and are skewed and oriented for passive solar design, views and the wedgeshaped site. The masonry base and timber cladding draw on the material palette of the nearby worker’s cottages, while the pitched roof, corner windows and external chimney also reference the local vernacular.
Two skillion-roof pavilions at the front of the site – one with kitchen, living and dining, and the other with bedroom, bathroom, laundry and a second living room or guest room – are connected by a corridor and enclose a north-facing courtyard with steps to the garden and guest studio beyond. The clients’ personalities and passions inspired the plan: he is extroverted and loves to sit out front and chat with passersby; she is introverted and enjoys cooking, the garden and vegetable patch. The intricacies of the plan mean the couple can move around the house depending on the time of day and seasons, enjoying morning sun in the courtyard, afternoon shade in the front garden and sitting on platform edges with a glass of wine or cup of tea in hand.
The interior is as relaxed, resilient and unpretentious as the exterior, with timber floors, plywood ceilings and brass details providing warmth and texture in the otherwise pared-back white spaces. Recycled bricks continue inside for the kitchen island and fireplace hearth, and are reinterpreted in the bathrooms with terracotta plinths and vanities. “It’s the idea of the platforms creating places of gathering or anchoring,” says Jonathon.
A connecting corridor between the two pavilions provides a cosy place to sit with views to the courtyard and garden. Overhead, deciduous vines provide cool shade in summer and let sun infiltrate in winter, warming the recycled brick floor. This creates a thermal heart to the house, as heat radiates into each pavilion at night, and cools the house in the day. Windows and doors on either side of the pavilions open for cross ventilation and to flush the hot air out.
These passive solar design methods reflect TRIAS’ objective in achieving sustainability and thermal comfort through proven architectural techniques. “We have these tried-and-tested tools that can have an amazing impact on the comfort of a home if you use them correctly and intelligently,” says Jonathon. Large openings are oriented for the sun and breezes and are recessed to create eaves; high windows bring in natural light and promote stack ventilation; and a small fire provides additional warmth in winter. This has been supplemented with new technology for energy efficiency, including solar panels, battery power and a geothermal heat pump to cool the house on very hot days. (The clients’ energy bill is six dollars per quarter on average.)
“Investing in architecture is a long-term decision and this project is an alternative to the way people are building,” says Jennifer. “It’s concerned with materials and sustainability, which is important for the future, but also nods to the familiar architecture of the past.”
Specs
Architect
TRIAS
trias.com.au
Builder
GTS Constructions
Passive energy design
The house makes the most of all its orientations. To provide seasonal solar protection, eaves are carved out of the building form to provide summer shade and admit winter sun. The rear courtyard, which faces north, is shaded by a deciduous vine. This time-honoured system means that the plant drops its leaves in winter, allowing the sun to warm the brick-paved slab, while shading it in summer. In winter, the sun can also penetrate into the study corridor, warming the floor’s surface. Throughout the whole home, cross and stack ventilation are employed to capture sea breezes and exhale warm summer air. The result is a home that is comfortable year-round.
Materials
The external finishes include recycled bricks, red-render and timber cladding. The bricks were cleaned and reclaimed on-site, minimising wastage and ensuring their reuse. These bricks were employed for flooring, paving and planter beds. The bricks are complimented by a Rockcote smooth set render, which is custom-coloured to match the red masonry. The house is covered in rough-sawn, unseasoned silvertop ash board and batten cladding by Radial Timber, radially-sawn to minimise wastage and make efficient use of each timber log. The roof is clad in Colorbond “Shale Grey” Custom Orb roof sheeting. Terracotta and terrazzo are used in the bathrooms, along with a simple white tile. The joinery is a combination of birch plywood and white laminate.
Flooring
The living and sleeping pavilions – and the studio – are finished with Tongue N Groove “Piccolo Eterno” engineered timber floorboards in “Graupa”. The study corridor and exterior courtyards use the red recycled bricks. The bathroom is composed of 400 x 400-millimetre grey-speckled terrazzo floor tiles, supplied by Surface Gallery.
Insulation
For thermal and acoustic performance, the roof is insulated with foil-backed R4.1 Bradford “Gold” insulation batts. The walls are insulated with R2.5 Bradford “Hi-Performance Gold” wall batts. Bradford “Optimo” floor insulation provides a layer of thermal protection between the floor and sub-structure.
Glazing
The windows and doors are custom-built rosewood frames with a Sikkens “Light Oak” finish. Solid casement panels, which are paired with windows, encourage air flow and are finished in a rosewood veneer. The glass is Viridian low-E glazing.
Heating and cooling
Glazing has been oriented with passive solar principles in mind. This allows the projected eaves, and planting, to block summer sun while admitting winter rays. Cross ventilation is achieved in every room through a combination of sliding openings and ventilation panels. These are placed specifically to capture the prevailing coastal breezes. Hot air is also expelled via high ventilation openings. Ceiling fans are used within key living and sleeping zones to encourage air movement. Furthermore, a sub-floor earth tube system – involving 37-metres of 150-millimetre pipe – uses a geothermal exchange to provide cool air that reduces internal temperatures. This system has resulted in a 3.5-degree heat differential between this home and its neighbours in midsummer.
Water tanks
Rainwater is collected within a 5500-litre in-ground water tank, supplying water for toilets and the garden.
Lighting
The house uses low-energy LED light fittings from Tovo, including Wedgie uplights. A variety of feature lights, including the Poul Henningsen P2/1 “Wall” and “Pendant” lights, were repurposed from the client’s previous house, resulting in fewer new purchases.
Energy
The house employs 5kWs of solar panels, which are accompanied by 10kWs of solar battery storage. This system covers almost all the home’s energy needs, resulting in a quarterly electricity bill of less than 10 dollars.
