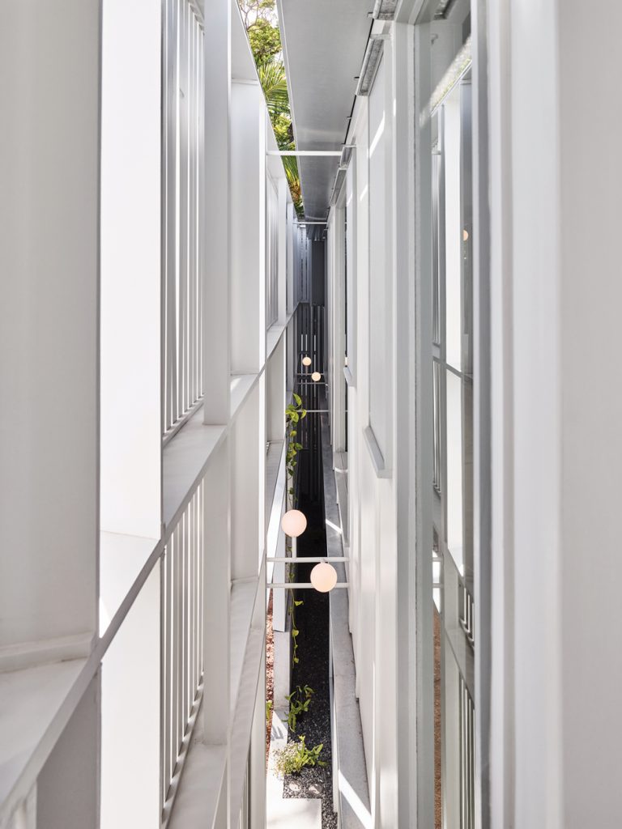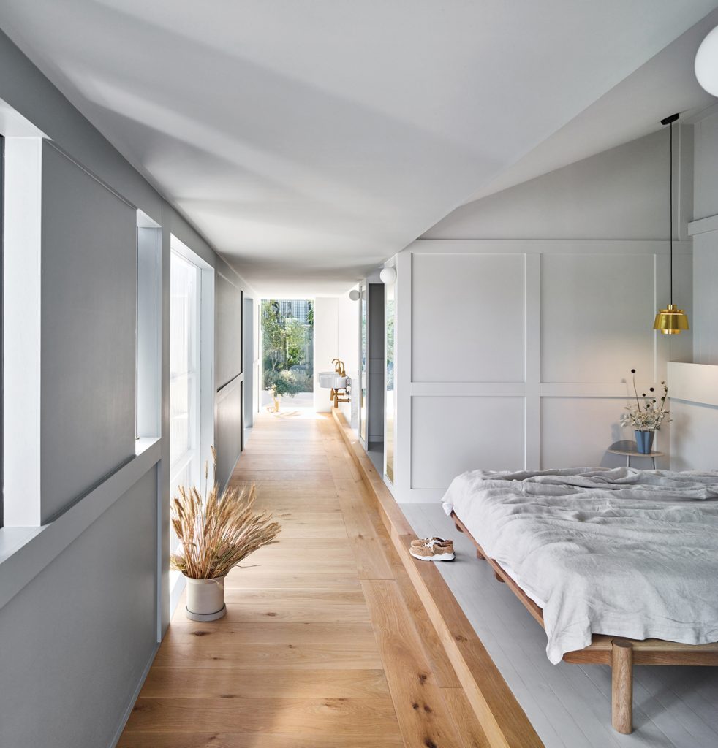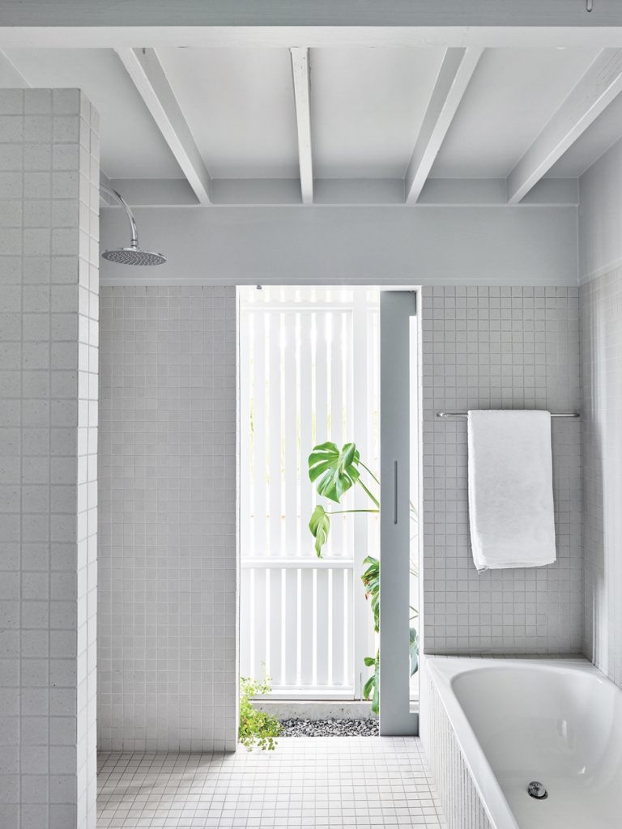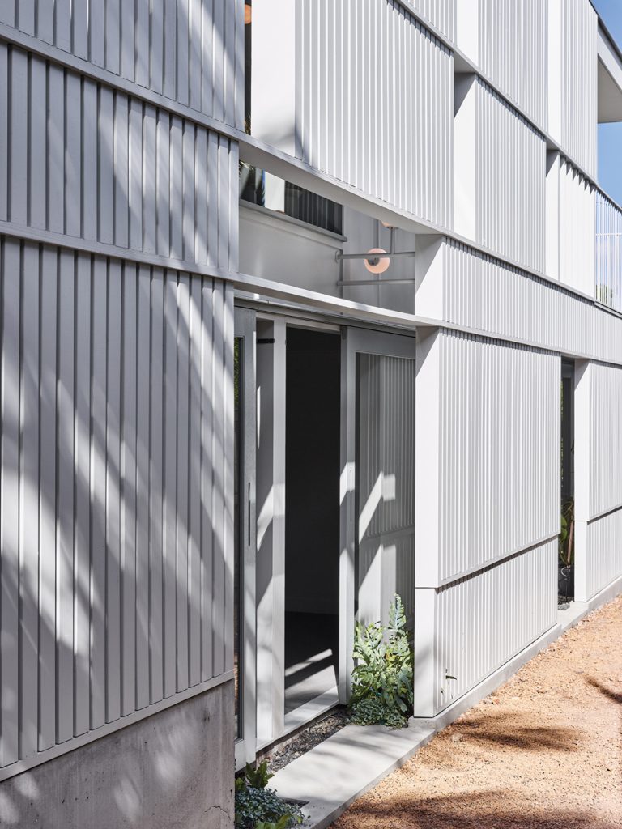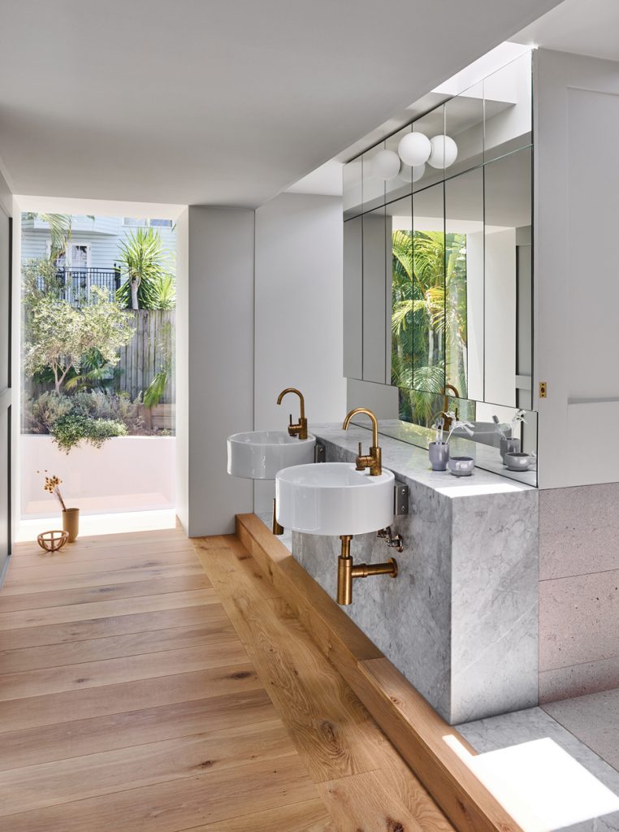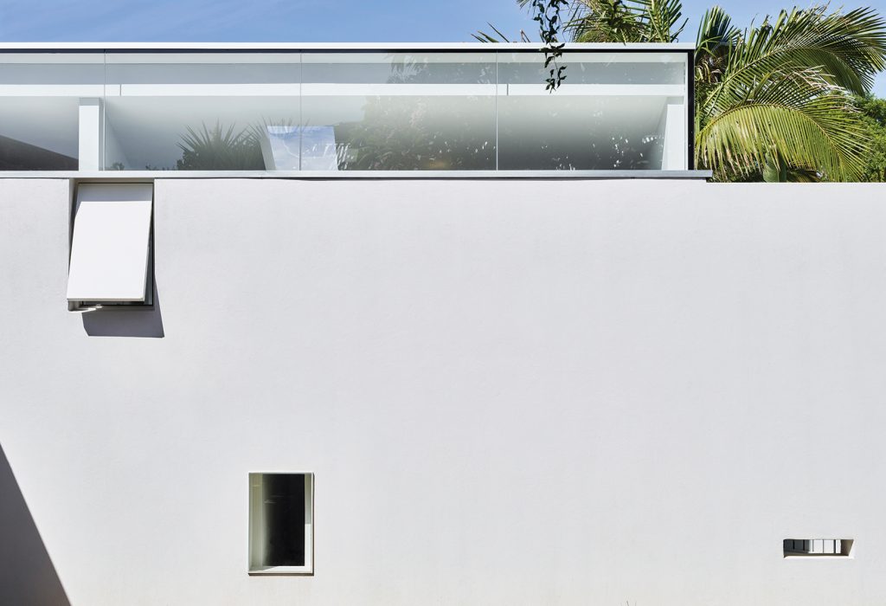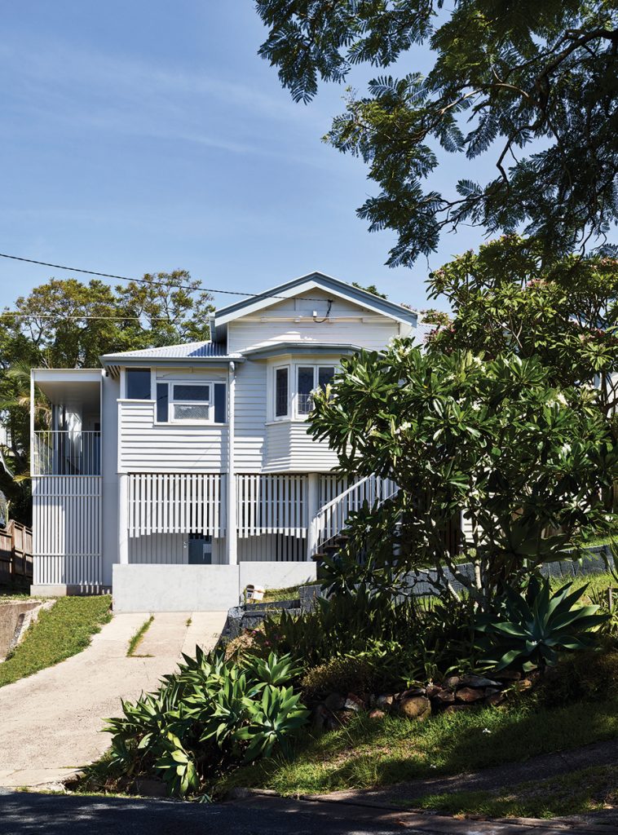Tight-knit
LineburgWang’s site-sensitive extension to a double-gable Queenslander also adds to the architectural fabric of Brisbane.
The weathered Queenslander homes perched atop Brisbane’s undulating landscape have, for more than a century, played dutiful subject to repair, alteration and addition. Their survival and revival are due to their inherently adaptable timber frame and those who appreciate the ways contemporary architecture can dovetail with traditional construction.
In their first built work, architects Michael Lineburg and Lynn Wang of local practice, LineburgWang, demonstrate a mature understanding of this complex, spatial and material interface. The “careful stitching together” of this slender extension to the side of a double-gable Queenslander in Red Hill, Brisbane, dramatically improves the interior functioning of private rooms whilst making minimal disruption to the fabric of the house or the city
“The existing home, the roof form, lintels, wall locations, joists and bearers, everything about it from top to bottom was built to achieve certain room proportions and relationships, so it was important for us to keep that logic,” Michael says. “We observed that the existing floor plate had no central corridor, which was also something we wanted to retain in the new plan diagram.”
The discreet introduction of a new staircase, providing internal access to the undercroft, neatly ordered public and private zones whilst preserving the traditional room cluster arrangement. A slender, double-storey intervention grafted to the southern side of the Queenslander introduced new bedrooms and bathrooms to the historic plan. At the upper floor, the new addition absorbs the old sleep-out and extends past the end of the old house to make new sleeping chambers for owners Andrew and Carly.
At ground level, the extension resolves a partial infill to the undercroft, accommodating rooms for guests and children. A white timber-battened screen elegantly veils the new, masking the simple contemporary façade, “a fibro box”, whilst managing privacy, outlook and sunlight from within.
Upstairs, the subtle shift from old to new is signalled by the step down from painted floorboards to naturally finished oak. The new floor and circulation spine extend east to west, linking framed views to the city and garden whilst managing access to the bedroom, robe and ensuite. “It returns to that idea of the house having no corridors,” Lynn says.
The slender edge is at once an extension of the bedroom, a place to step back and observe new outfits from the robe and the front to twin basins mounted atop a monolithic marble base. Small punctuations made in the rendered block wall draw air inside while sunlight is delivered via a generous run of high level, butt-joint glazing.
As the ceiling lifts to take in northern sunlight, voids carved in walls and floor drag light down to the lower level. The careful framing of natural elements outside, pink frangipani blooms, blue skies and green foliage, brings ornamentation to an otherwise pared-back material palette realised in stone and brass.
The timber battened screen critically solves multiple issues. “It’s primarily a privacy screen but in the late afternoon it shades the glazing and creates these great lighting effects inside,” Michael says. The timber screen liberates the façade, enabling floor-to-ceiling glazing and timber casements to harness natural light and breeze, behind a protective timber curtain.
At the western end of the spine, window-framing pushes beyond the timber screen to acknowledge a double-storey garden courtyard below. On the opposite, eastern end, the timber screen stops short of a small verandah, offering Andrew and Carly a private terrace from which to view the city skyline.
What is critical to the process of preserving historic housing is not protection by time capsule-style methods but by the inventive reimagining of these dwellings by means of sensitive contemporary architecture. A heavy-handed approach can sometimes be more cost effective but the penalty is ultimately paid by the greater community whose streetscapes can be irreversibly scarred. A thoughtful adaptation of the Queenslander, as LineburgWang demonstrates, returns cultural capital to quiet backyards and brings a richness to the treasured fabric of the city.

