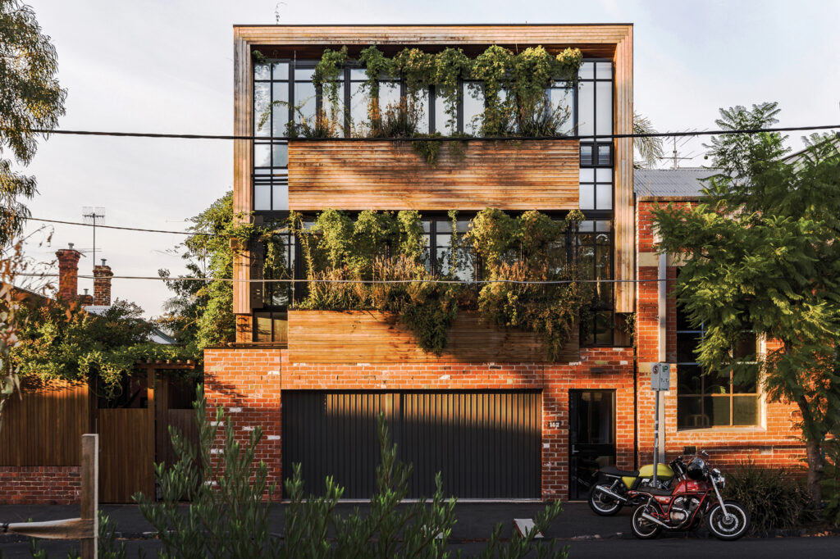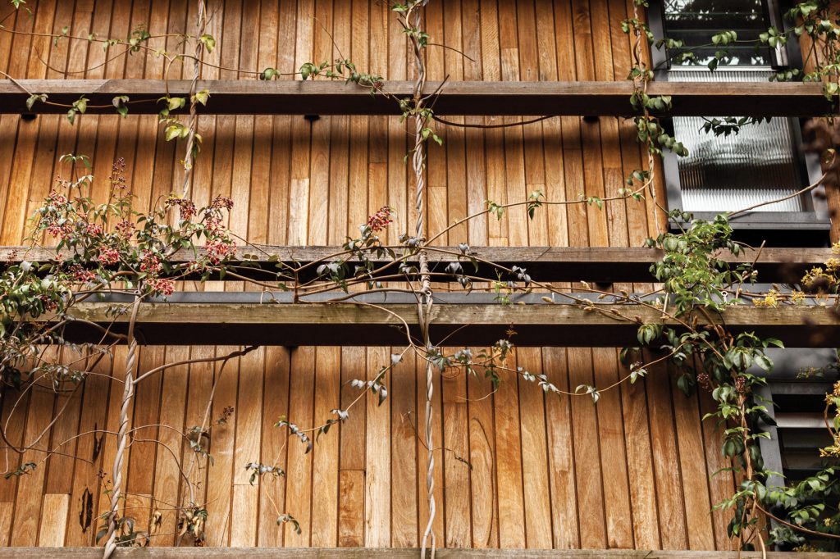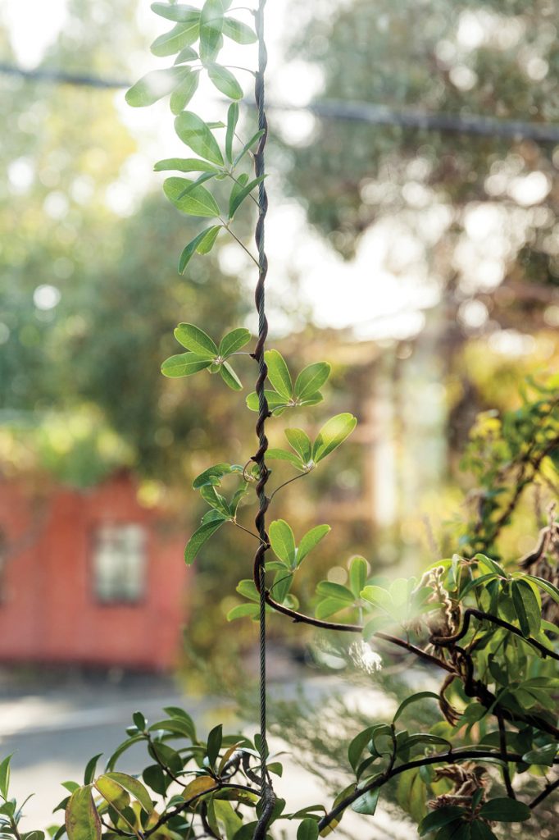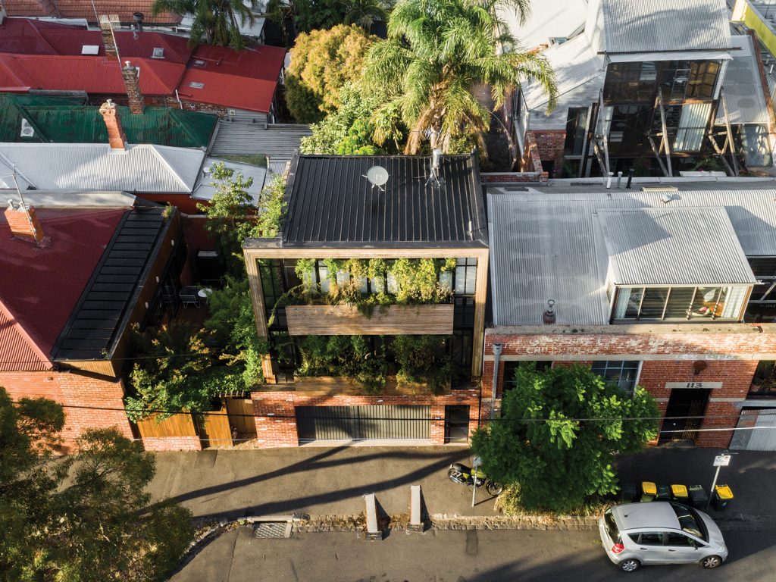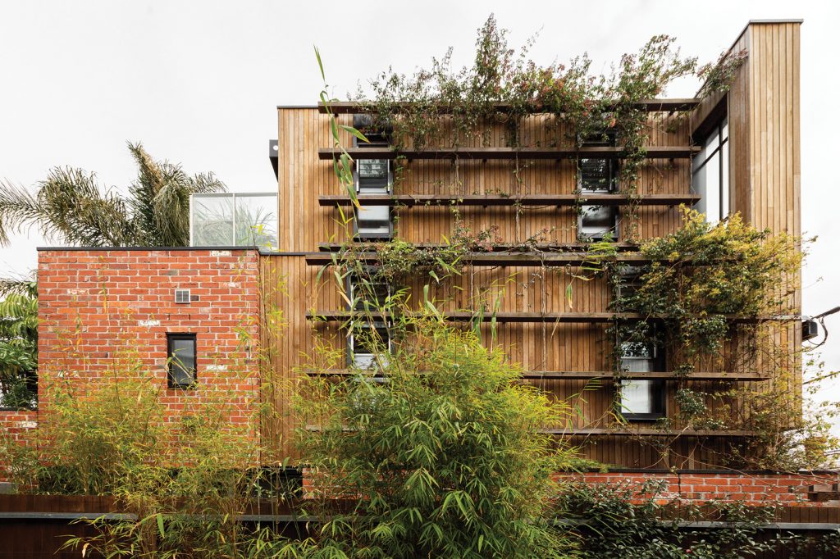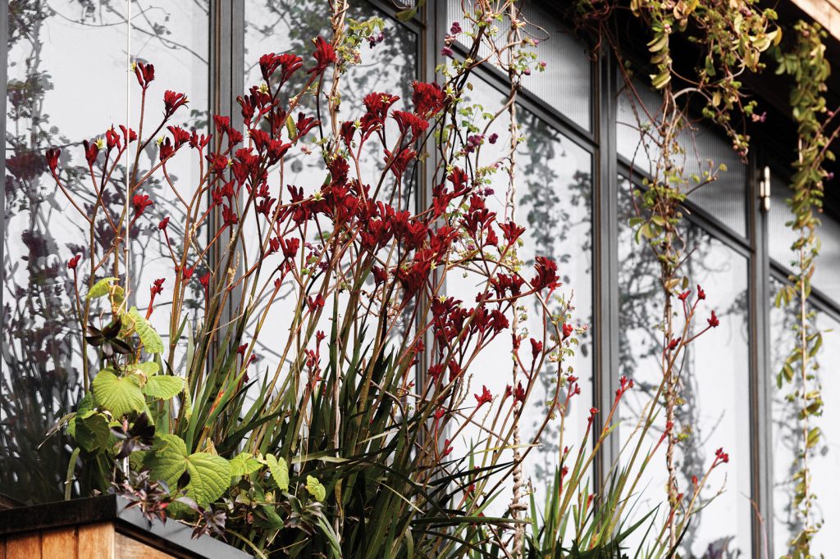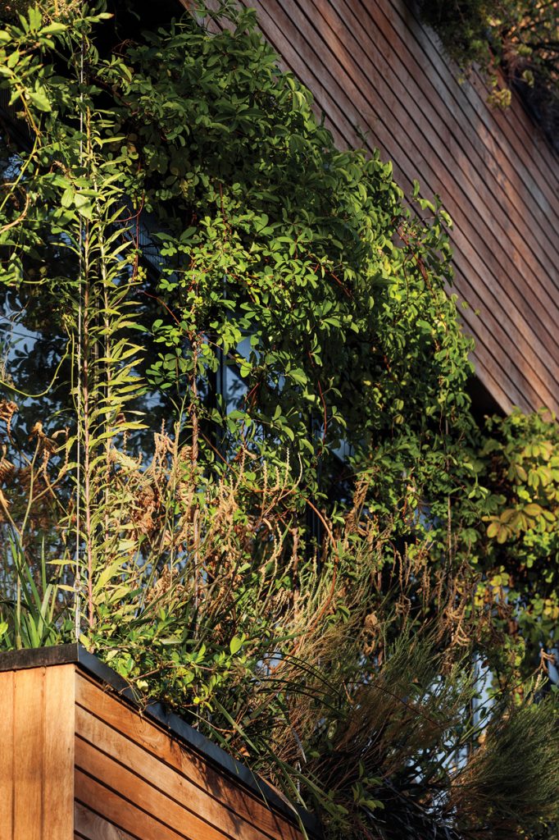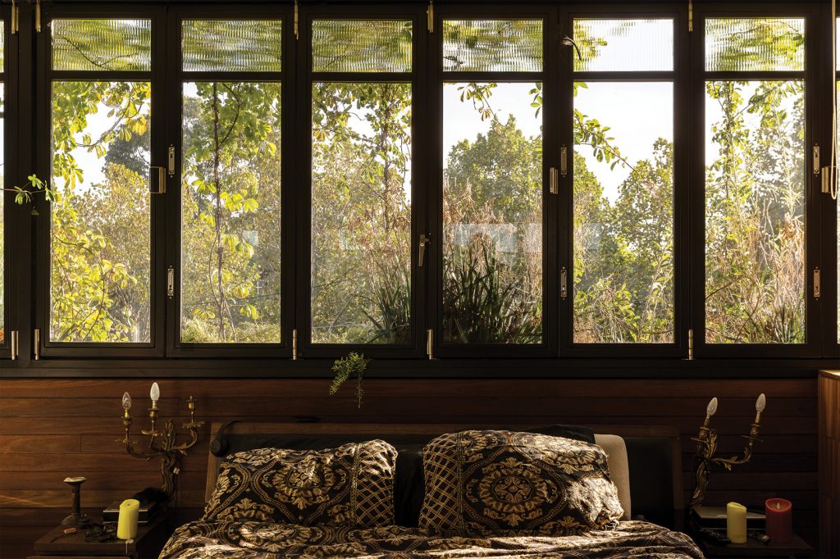Thinking Ahead
A limited site and challenging brief prove no hindrance for a carefully planned, thoughtfully designed garden.
It’s all very well to decide you would like some type of green in an urban development – but what to do when your project faces north and is bang on the street?
A common problem with developments in the city – especially in industrial areas – is the separation, or after-thought, given to landscape architecture. Trying to fit residential dwellings into tight spaces will see the consideration for landscaping given short shrift. The development plan for a new three-storey dual occupancy dwelling at the back of a site gave 2.5 per cent of the budget to landscaping. The new building had zero metres to the north, a one-metre walkway to the east that needed to be paved and a small balcony to the south. There was essentially no garden.
As luck would have it, the architects, Rexroth Mannasmann Collective, recognised a need for some green relief and had expert advice close at hand. Sharing a workspace with Simon Ellis Landscape Architects, the Rexroth Mannasmann Collective had easy access to not only advice, but some clear, easily incorporated thinking.
The need for some type of buffer between windows and harsh summer sun demanded that the design include a series of planters across the façade of the project. It was a simple case of using standard roof garden and soil preparation techniques and applying them in a clever way as part of the infrastructure. The crux of it was to incorporate into the design a lightweight timber cladding for a series of plastic moulded tubs along the outside of the northern side of the building and integrating plumbing that would feed into the system for their irrigation. The tubs were plumbed and filled with the perfect mix of scoria stone drainage and soil developed for roof gardens. A drip-line irrigation system was installed.
Designing for the long view, Simon protected his tubs and the plants they held with foam insulation panels between the external timber cladding and the plumbed-in planters. The design for the external garden for this project is not expensive. Simple foresight at the planning stage offers an alternative to expensive green wall systems that are out of reach for smaller developers.
Giving their plants their best chance with quality soil and drainage, along with the guarantee of a plumbed-in irrigation system, offered a flexibility with plant choices. A ripe fertile ground allowed for fun and layering experimentation and the design incorporated a 12-month plant establishment period – scope for replacing plants that didn’t thrive and exchanging them for plants that were better suited and would hang in for the long haul.
The basic planting concept is simple yet effective. Low, hardy native shrubs (Eremophila gilesii and Grevillea lanigera “Mt Tamboritha” with Chrysocephalum apiculatum and Hardenbergia violacea “Mini Ha Ha”, interspersed with kangaroo paws in an irregular planting to give a garden effect that is a bit wild.
The vines are chosen depending on the aspect. In front of windows, the exotic semi-evergreen chocolate vine (Akebia quinata), which is normally associated with warmer climates, creates a lacy top-heavy growth over the windows. Many vines are top-heavy, but here because of the planter level shrubs it feels right, creating a curtain effect to shield the north-facing windows from high summer sun.
On eastern façades, vines had to grow further from planters only at the first level and a Pandorea jasminoides “Lady Di” was chosen for its ability to climb the heights of the three-storey building. The client also loved these vines and they were happy to oblige.
The adjoining property (an original Victorian terrace) was part of the project, and 50 per cent of the project’s budget went into the creation of that garden – some of which also forms part of the whole scheme – blending the edge between the two properties with plantings of bamboo, a native frangipani, crepe myrtle and wisteria.
This creates a garden outlook from inside the upper levels of the new building, as well as a vibrant green wall for the community and a garden outlook from the rear of the original house. A small balcony with similar plantings and an outdoor shower is on the south side, enabling garden on three sides of the building.
The project shows that on a limited budget, in everyday settings, it is possible to create interesting and successful green façades that last. After nearly five years of growth and a summer with the lowest rainfall and highest average temperatures ever recorded, it is a true testament to what can be achieved with just a bit of foresight.
