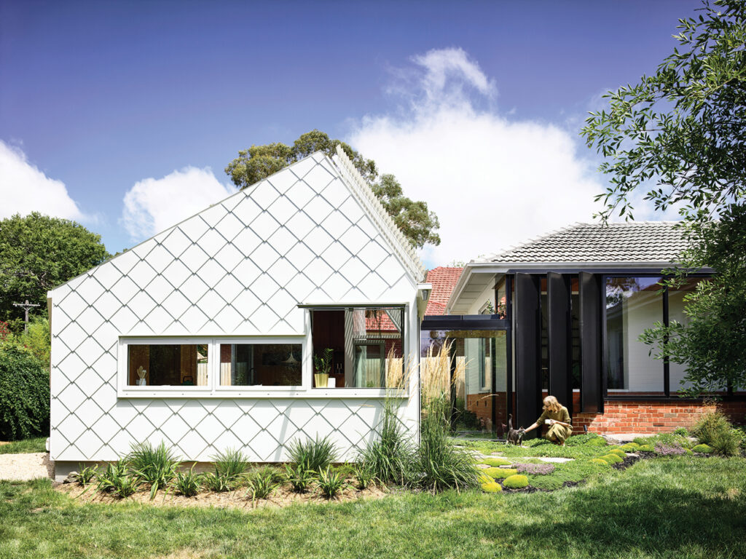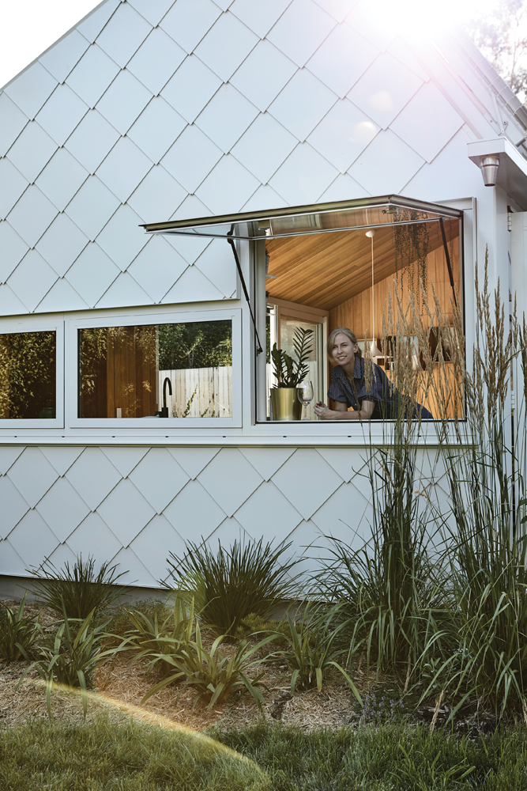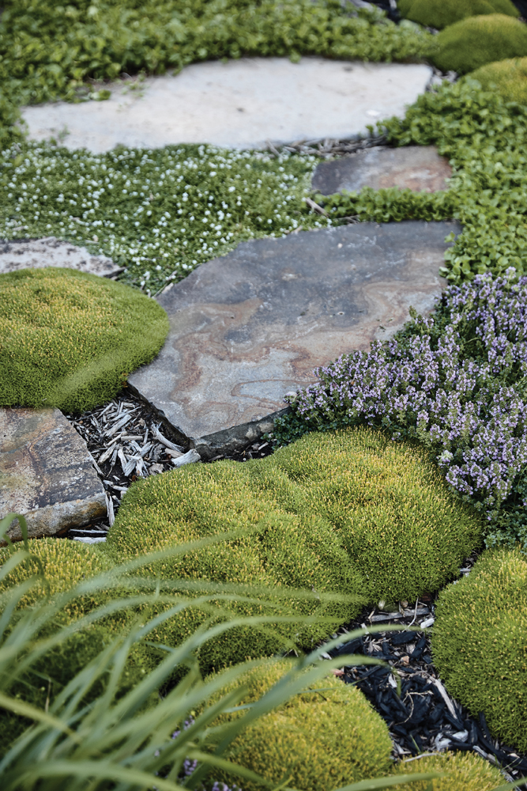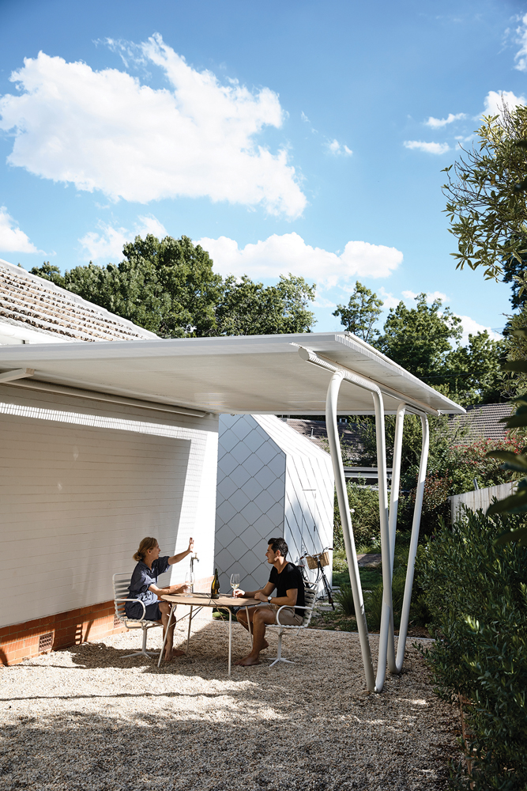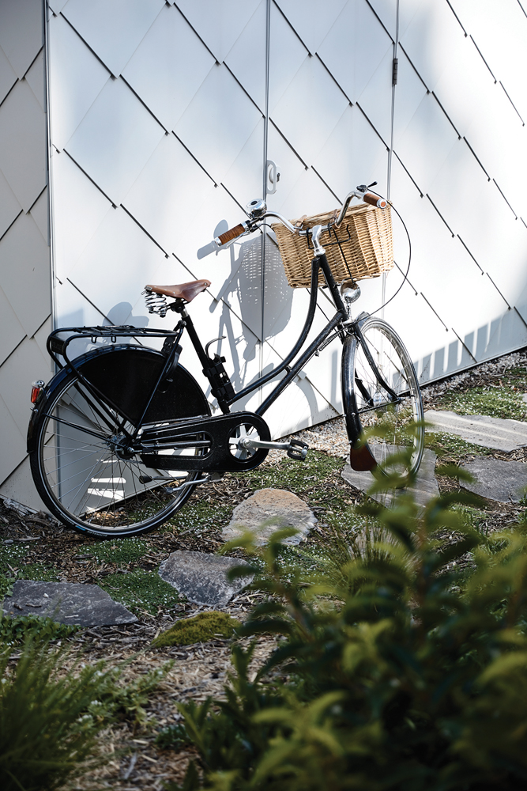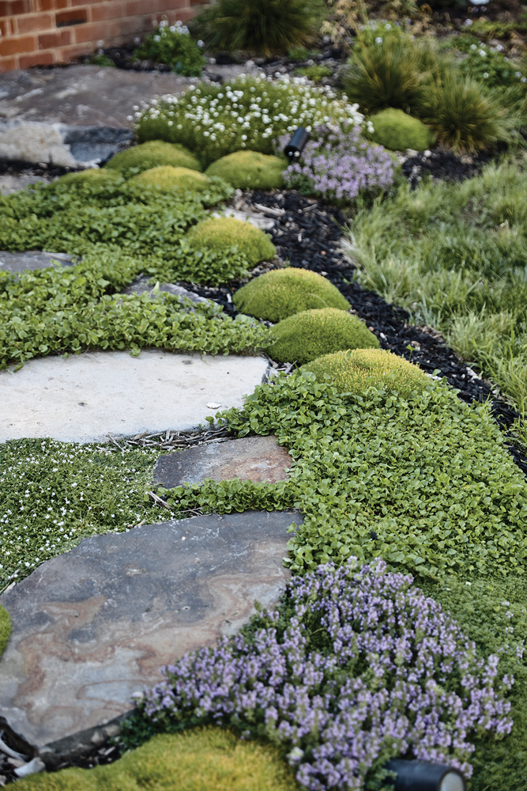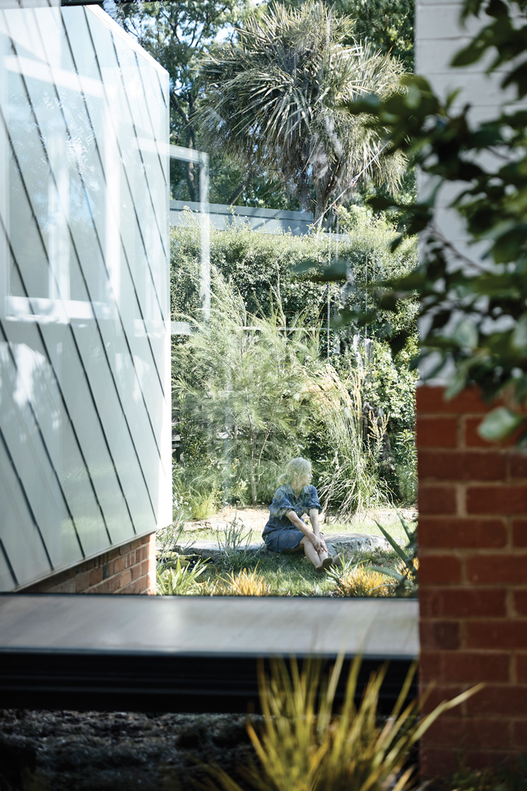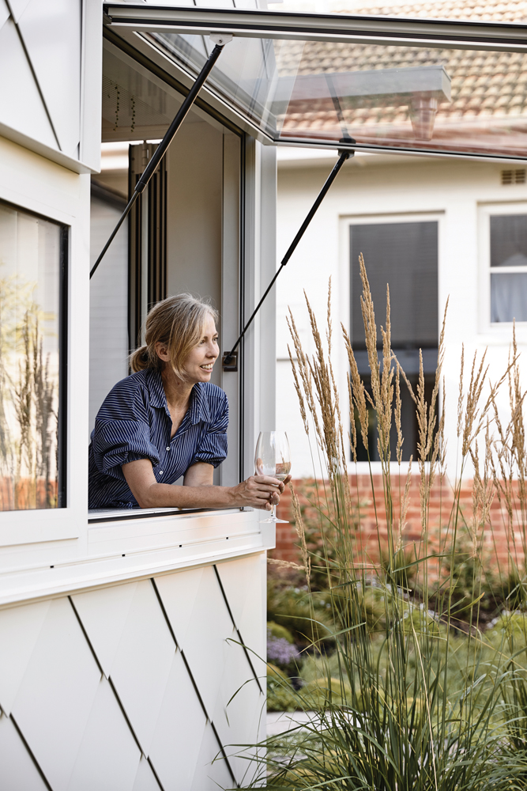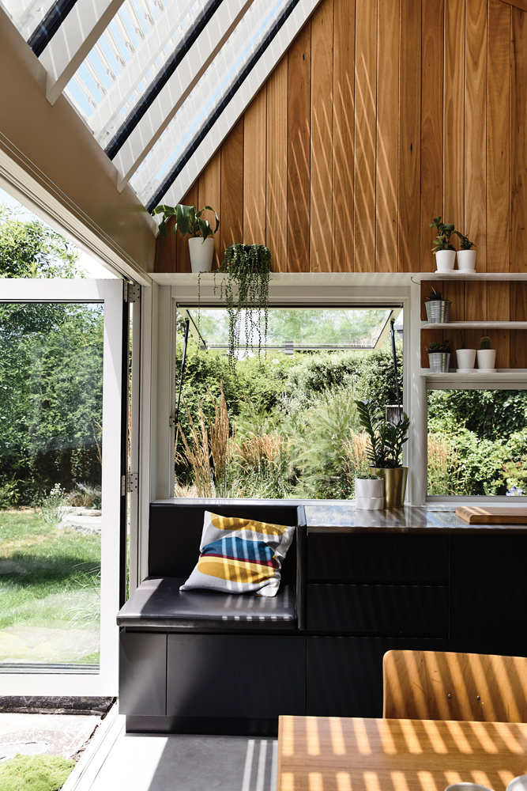Then and Now
Relishing a “dreamy” brief, Bush Projects have done justice (and then some) to the garden of a culturally significant Canberra home renovated by Austin Maynard Architects.
The team at Bush Projects, loving their brief for “decayed formality”, launched into this project with gusto and enthusiasm. With the perfect scenario of having a clear understanding from both the client and the architect, Bush Projects had the clearance to unleash their best wishes for a residential garden within the hallowed scope of the original Burley Griffin vision for Canberra.
The house is on one of the ring roads that formed part of the master plan that architect Walter Burley Griffin created for Australia’s new capital. The houses of the time celebrate a national pride and newfound aspiration and Austin Maynard Architects were keen to acknowledge and continue this proud idea.
Although a modest cottage to begin with, the architects – and clients – felt a responsibility to work with this perfectly maintained and functioning structure, rather than knock it down and go big, a sad theme in surrounding blocks.
The Empire House – named after the street – celebrates its modest beginnings and slips into a future narrative with a clear delineation between the two. This gorgeous house with lazy, breezy, glazed bridges and walkways connecting the old to the new offers clear respect to the original design with minimal meddling and lets the new half be of its time – our time.
The garden quietly fits into this notion, subtly singing a song of rambling bush, rocks, pavers and loose lawn that is true to the surrounding natural flora and an easy description of what we had, what we have now, and what we should be proud of. The freedom of this “dreamy brief” allowed Bush Projects to let loose in the garden, creating a “wild but domesticated” environment for their clients. Big fat underground water tanks were included in the clever Austin Maynard Architects design, and water from the roof is held for the garden (and toilets).
A relatively young firm, Bonnie Charles and Sarah Hicks of Bush Projects are happy to be seen as unconventional. This untamed pair delights in celebrating all on offer and are right up for including thriving locals, from pushy groundcovers to impressive lawns.
With solid experience in designing for controlled spaces, the pair have made a name for themselves by creating gardens that are given the freedom to ramble and evolve – self-seeding mystery pop-ups are tolerated, often encouraged. Within this deep understanding of the delight an amount of ‘free rein’ can offer, Sarah guides planting with a firm, sure hand and insists on overseeing the placement of plants herself.
“So I flew to Canberra to plant everything myself,” Sarah explains. “I am quite particular about making sure the chosen plants are exactly where we want them to be.” Like a kind of plant husbandry – her understanding and knowledge of growth habits require considered initial planting. Understanding what will do well and where, Sarah brings a knowledge to her projects and feels best if she can put things in the right place herself.
The garden for the Empire House follows the happy theme of forgiving invitation with a guiding hand to create borders and boundaries. “More garden than landscape, it’s domesticated but wild and naturalistic as if it’s been left alone for a few years, then carved back into in a few more years. When the growth is established this will become more evident,” says Sarah.
Their signature plantings adhere to plants that are indigenous to the local area, but make sensible room for winners on-site. Established deciduous trees and existing shrubs and climbers are given the respect they deserve for their years of perseverance and – like the original house – are valued and incorporated into the garden design.
Lucking out with open-minded clients who wanted to continue their celebration of past aspirations and sense of place from their great house all the way to the fence line, Sarah and Bonnie were given the licence to ‘let it rip’ in the garden.
They introduced a loose, forward-thinking design that would look good straight away, but will look even better after the few years of free rein are tempered.
Indigenous meadow grass and floating tufts of varied miscanthus peek into the house already, and the thyme groundcover is making its presence felt as the fragrance wafts into the kitchen.
The garden is relatively new. Amongst the friendly young plantings of massed leafy green and grassy strands interspersed with flowering species, showy shrubs, roses and local wildflowers, solid guiding features are waiting to hold it all in check.
Embedded in plantings of local scleranthus, viola and dichondra, Bush Projects craned in large boulders of distinctive Wee Jasper Stone to create a mini outcrop in the slope of the garden, forming a bird/butterfly bath and drinking hole. Generous slabs of this marvellous dark and textured hard limestone are used throughout the garden as footfalls through cheeky plantings of varied groundcovers. These slabs are used for all the entries to the house. From the front, it’s a subtle taste of what lies ahead.
