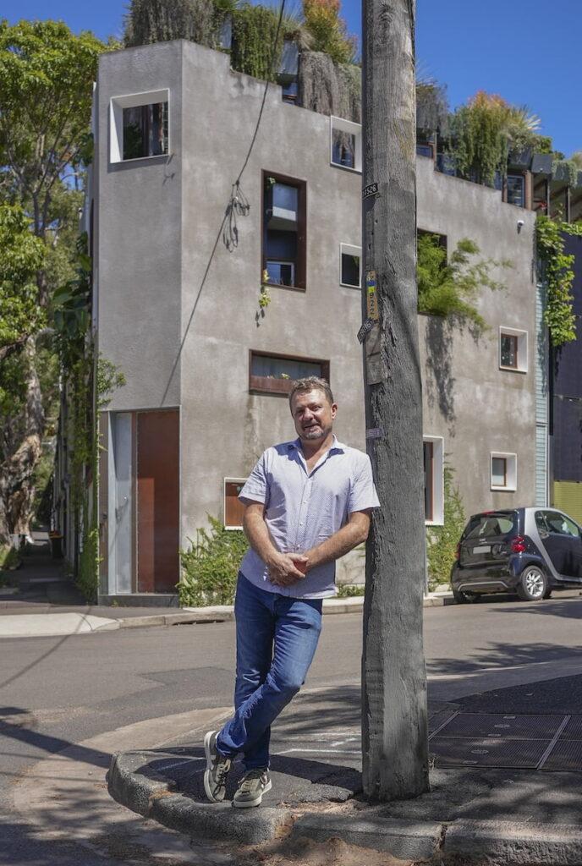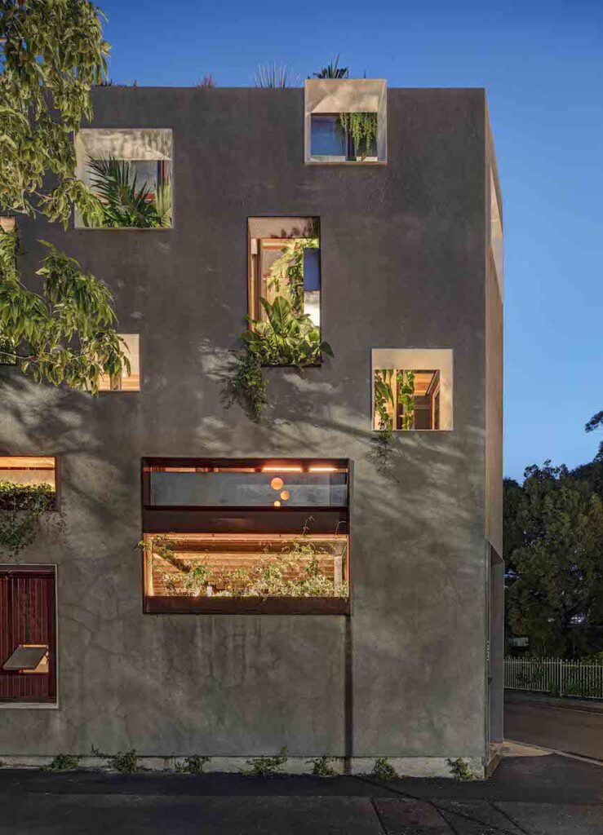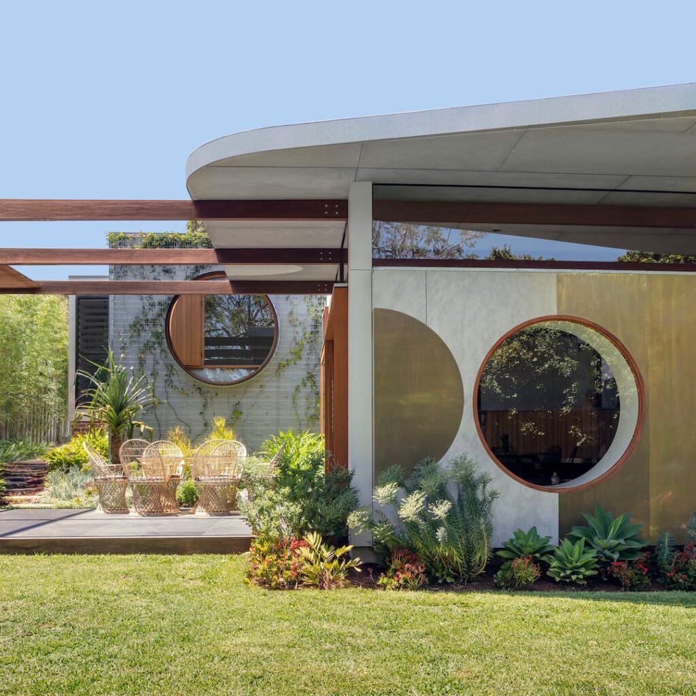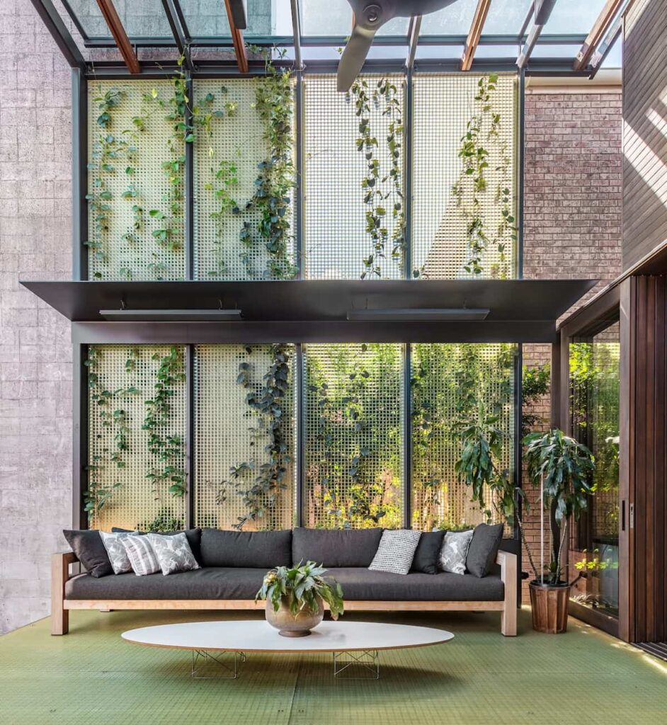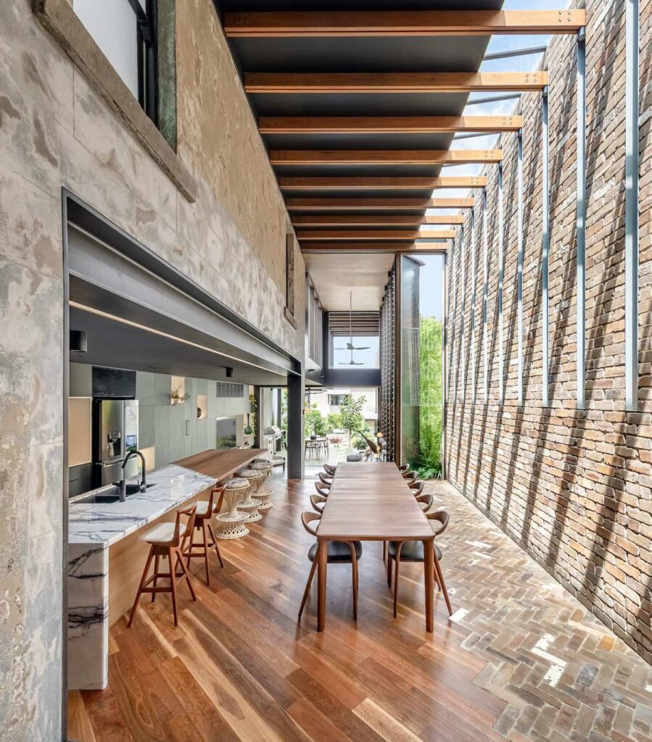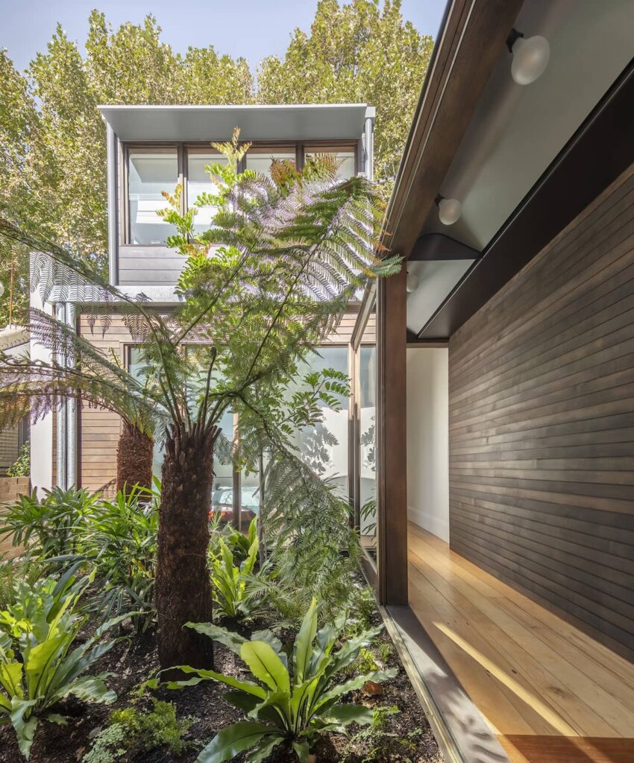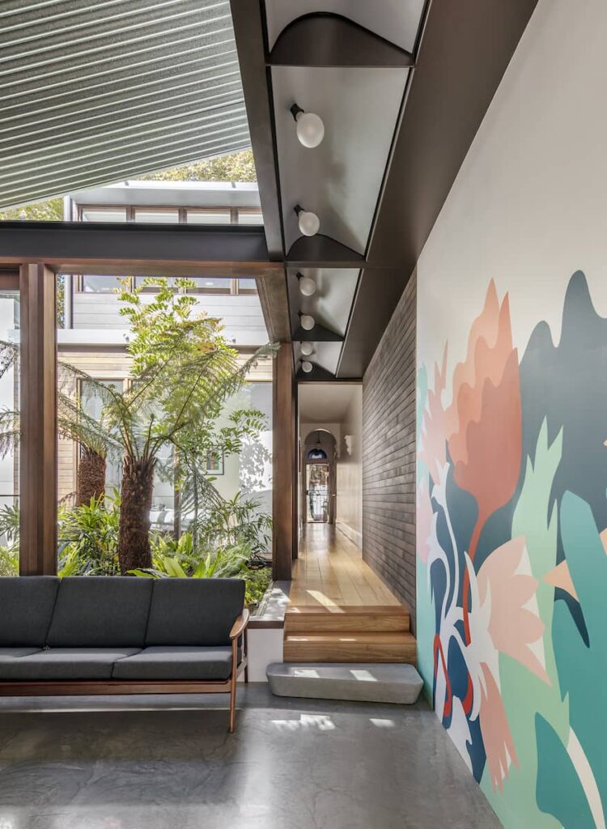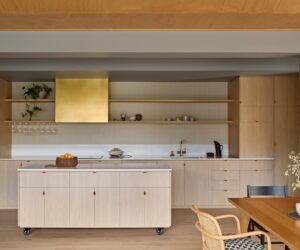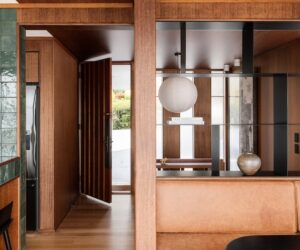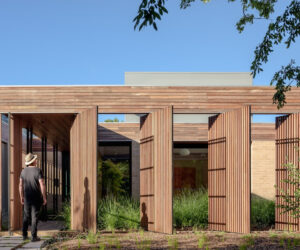The Spark—Clinton Cole, Director of CplusC Architectural Workshop
Clinton Cole, director of CplusC Architectural Workshop, hopes to inspire others to design, build and live in a more sustainable way.
Sustainability shouldn’t be an option when it comes to architecture. Rather, it should be inherent in the design, construction and operation of buildings in today’s climate crisis.
Clinton Cole, director of CplusC Architectural Workshop, designs and builds aspirational and inspirational sustainable architecture. Residents enjoy a warm, peaceful, playful home that’s better for the environment and designed to last. “I want our projects to not just have an impact on clients, their neighbours and community, but to have an impact nationally and globally,” Clinton says. “People consume architecture through magazines and media, so it matters what people see. Most won’t use an architect, but they might think about or be inspired by the ideas.”
Clinton grew up in regional NSW, before moving to Sydney to pursue architecture and construction simultaneously. His first projects in semi-remote areas also established much of the “critical ingredients” that still provide the foundation for CplusC’s work today: “Creating a shelter that nourishes and enriches the mind. Simplicity, honesty in materiality, expression of structure and making the building work as a machine for self-sustaining living,” Clinton describes.
Clinton’s own home, Welcome to the Jungle House, certainly encapsulates this. He transformed a derelict property in Darlington into a “machine for sustaining life” by integrating nature, energy, water and food into the architecture. It generates and stores solar power, harvests and recycles rainwater and produces fruit, vegetables and fish. These latter ideas were inspired by Aquas Perma Solar Firma, a previous house designed for an environmentally conscious and socially responsible couple. “This was a house where the best ideas came from the client,” says Clinton. “Generally, the more unusual the request, the more creative the outcome.”
Aquas Perma Solar Firma proved to be a turning point for Clinton, he says, as it attracted the attention of people who prioritised sustainability. One key principle of sustainable architecture is designing and building for the long-term. Consequently, Clinton only works with clients looking for their forever homes. And as both architect and builder, CplusC takes full responsibility for a project through design and construction, helping to ensure its sustainability from concept to ongoing operation.
While sustainability remains front and centre in all decision making, these homes are beautifully crafted with natural and recycled materials. They embrace warmth and celebrate light and nature, with spaces that provide peaceful and sensorial environments for all members of the family. “We want to design and build homes where you are in touch with all your senses,” Clinton says.
This is evident in Living Screen House, where the above-ground lap pool sits alongside the living area and is surrounded by greenery, evoking the feeling of a secluded grotto. And in Oye Mi Canto House, a recent alteration and addition to a terrace, where the introduction of a verdant internal courtyard and a lush garden infuse the three pavilions of the house with sunlight, nature and views.
There is also a playfulness throughout CplusC’s work. “I like bringing cheekiness, humour, light-heartedness to architecture,” says Clinton. At Totoro House, a large cantilevered roof and oversized porthole windows are a playful response to connecting the home and garden, and provide different types of spaces for family routines and relationships. CplusC’s most recently completed project, ZZ Top House, is a carbon-negative home achieved through integrating high-performance technology and retaining the heritage structure. “The most sustainable building is one you don’t demolish,” Clinton says.
Another carbon-negative house is also underway in Manly, and will introduce something quite different in the way of architecture to the coastal suburb. “The clients wanted to make a positive impact on their lives and the neighbourhood, and for their house to be a flagship for other people to learn and be inspired by,” says Clinton.
And as he describes, the client’s desire for their house demonstrates the changing perspective of the value of sustainability. Once perceived by many as an encumbrance, or latterly an optional extra, sustainable architecture is now critical for the environment and valuable for its contribution to the broader community and context. Through these projects, Clinton hopes those who consume architecture through media and magazines will be inspired by the ideas and the different ways in which sustainability is achievable.
