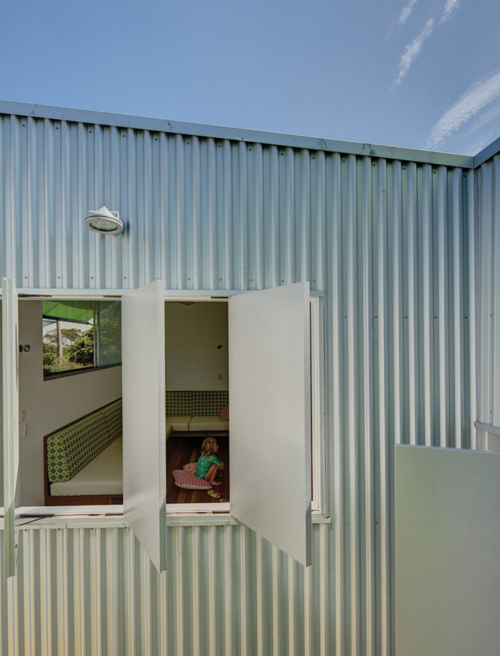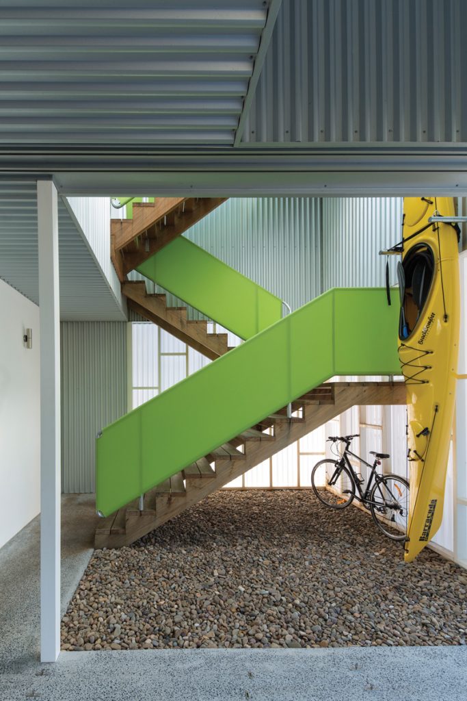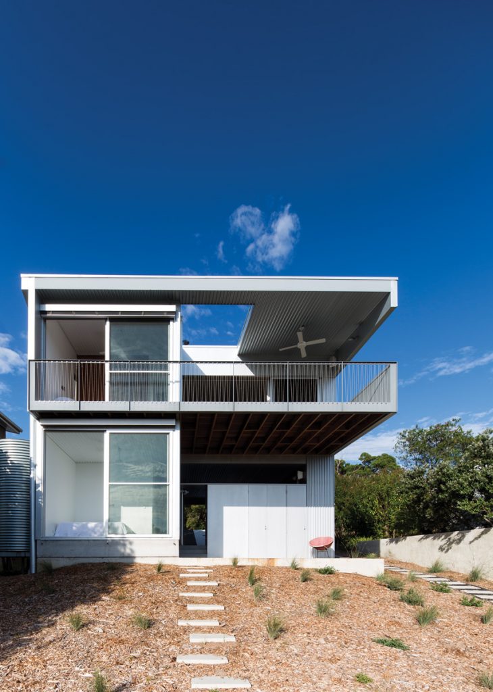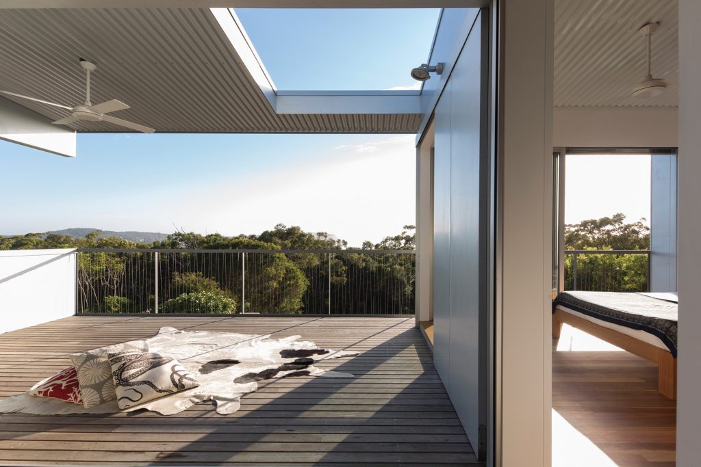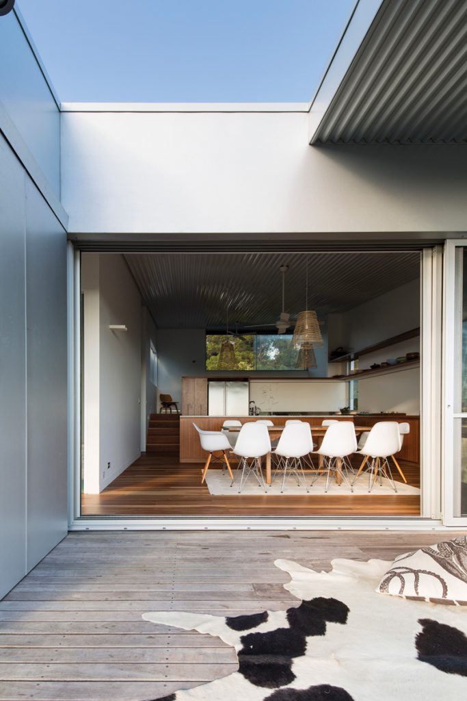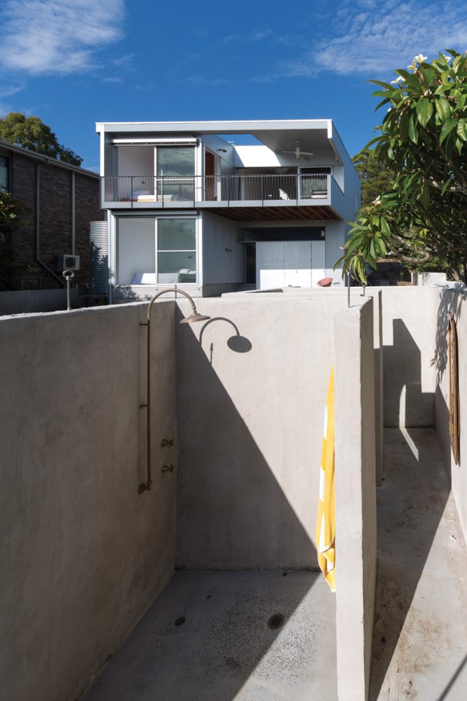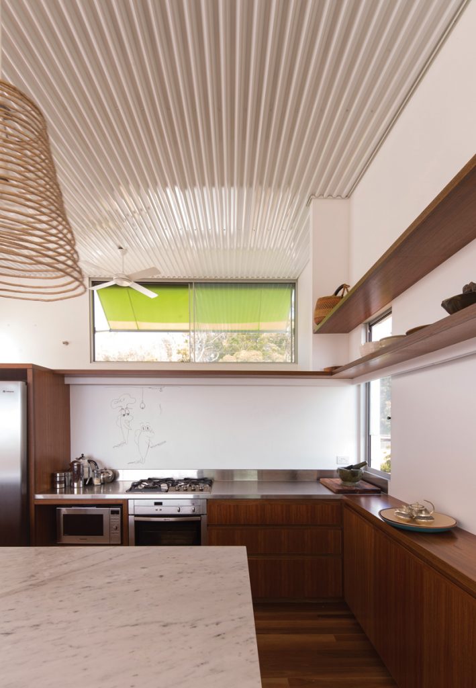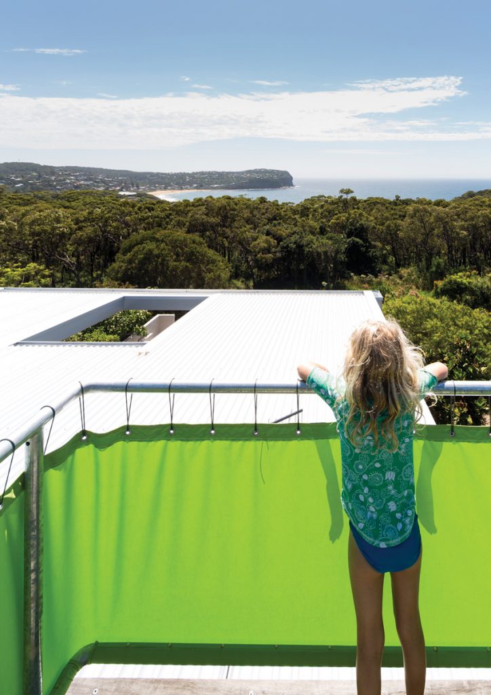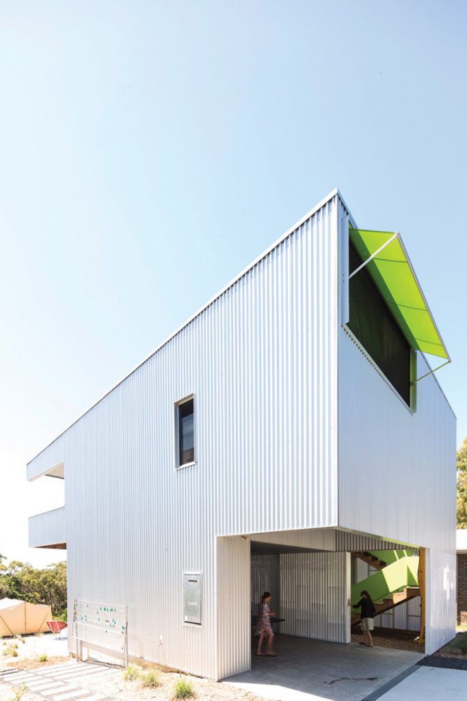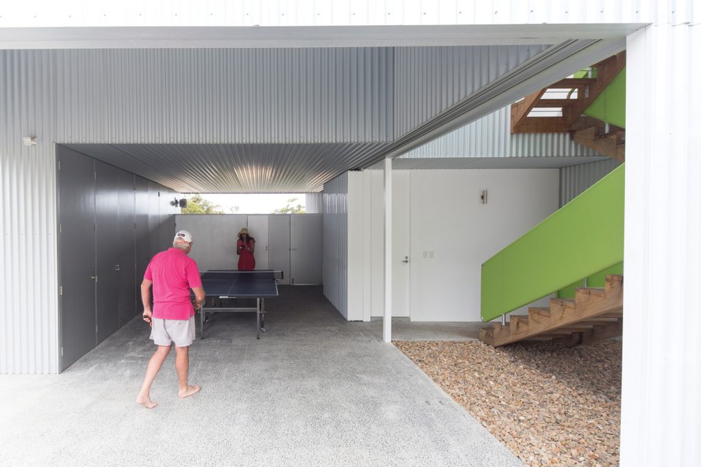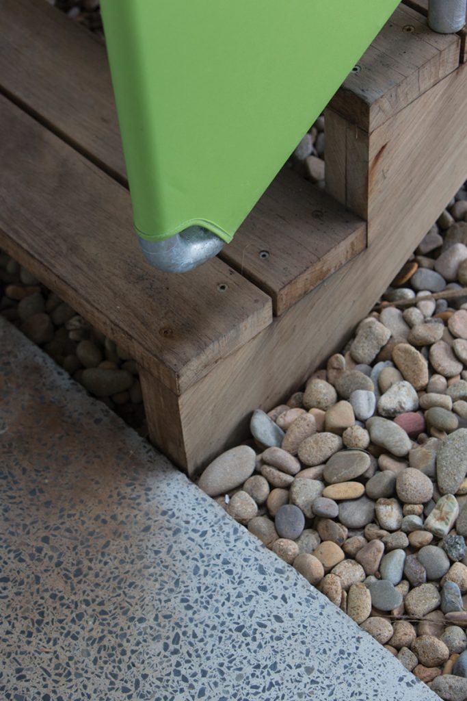The New Undercroft
A classic beach house style of the 1950s was the inspiration behind this Neeson Murcutt weekender on Sydney’s north coast.
Elemental, that was a key quality requested by Anne and Robert Harrington in briefing architects Rachel Neeson and Nick Murcutt. They wanted a holiday house, not a replica of the family home. In response the architects drew on the model of mid- century beach homes, creating a weekender with the relaxing air of a materially uncluttered era.
“We wanted something that makes you feel like you are more outside than inside,” Anne recalls. “It had to be very simple, so it would be easy to leave tidy and ready for the next trip. The design was for two people, but we have four children, so we wanted a house that could expand when necessary.”
Another dimension of the brief was a hope of recapturing a lost view. When they bought the site, they could see over the forest to the water. But the trees had grown and they were keen to get the water view back. Neeson Murcutt designed a modest two-storey house but, as Rachel Neeson says, not a full two-storey house. And for overflow, they incorporated a concrete tent slab on the more private bush side of the block.
Rachel explains how the guiding blueprint for their design was the fifties undercroft style of beach house. “A couple of old houses in the street are undercroft,” she says. “Our idea works deliberately with this typology of mid-century beach house, but we’ve tried to make the undercroft more of a living room. They didn’t want a lot of storage. They wanted the sense of the house being elemental. It’s not a city home, life is simpler.” Entry to the house is via an outdoor stairway. “Yes, you do get wet if it is raining!” Rachel says. Reminiscent of an old surf club stair, it links the undercroft with the main upper living space and bedrooms. It continues to a tiny upper deck, a kind of expanded eyrie or lookout for checking the surf.
“Robert’s favourite is the crow’s nest,” Anne says. “He goes up and checks the surf out. He likes to swim the beach … It is great for watching whales too.”
The double-height form, plus lookout, definitely returned the couple’s ocean view. It delivered the flexibility they wanted too. The undercroft area and main upper floor are easily separated via lightweight poly carbonate doors. These doors slide across at the ground floor of the stairwell, either connecting or separating the levels, depending on who is in residence.
“So if they are there, they are just upstairs; downstairs is for guests,” Rachel explains. “They don’t even open the door unless there are guests.”
The undercroft area has an informal covered outdoor living area, currently occupied by a much-used ping-pong table, also a laundry and two guest rooms. The upper floor is similarly modest with two bedrooms, a living space with a large kitchen and a small adjoining television nook.
The kitchen is quite big, “the social heart of the house”, Rachel says, and everything else is compact. For example the television nook is small, but it has proved a favourite of Lizzie, the youngest who is still living at home. “When she has friends over, they all sleep there,” Rachel says.
“The kids can be out there and you don’t even know,” Anne adds. “It feels private and it functions as another bedroom because the couch turns into three beds. The house is very Japanese in a way; it changes its uses.”
The campsite and an adjacent roofless bathroom provide another opportunity for the house to expand. The tent acts as an informal fifth bedroom and Anne says they love the outdoor bathroom. “I don’t think Robert ever showers in the main house.”
The house has certainly been tailor-made to fit the family, and at the same time, to really open it to its stunning coastal setting. The staircase connecting all the levels brings direct contact with the weather, good or bad. All rooms – including the main deck – have ceiling fans to cool and keep air moving. All living rooms, plus the main bedroom, are designed with relaxing, unimpeded views onto bush.
“Our bedroom is fabulous. There is a sliding door which looks like part of the wall and it opens onto the veranda,” Anne says. “When you are sitting on the bed, all you can see is 360 degrees of bush. It is lovely.”
Rachel says the orientation of the site is north-east, so they needed to finesse the main deck to try and capture more northern sun. “Nick and I were very keen to get sun into the house, so the balcony is cut away to the north and there is a hole to let sun come deeper into the living space.”
The choice of metal cladding on the walls also encourages the natural play of light. Rachel says because the house is in a bushfire zone, metal was a logical choice of material, but it has aesthetic benefits too. “You get beautiful light because it is gently reflective,” she says.
Other materials were chosen for their bushfire compliance, but similarly for durability and to complement the home’s informal feel. Green canvas has been used on the stair railing, a fun reminder of boats and camping, Rachel says, and solid shutters open out from upper and lower living spaces. (Like the steel cladding, the shutters are silver on the outside and white inside.)
Another playful material is the poly carbonate on the ground floor which allows the Harringtons to screen off the lower floor when only they are in residence. “During the day, it lets in light, and in the night, it glows,” Rachel says. “It is like a signifier, so rather than being a completely inert box, the house has this dynamism to it.”
The Harringtons are understandably smitten with their new holiday home. The undercroft with its ping-pong table was constantly in use during their first Christmas there. And the house, where the couple happily spend most weekends, comfortably expanded to sleep fourteen.
Anne tells a story of how one of their children recently tried to talk them into taking a holiday with them. They were reluctant to give up their weekly routine of heading north from Sydney to their elemental, albeit sophisticated Neeson Murcutt take on the elemental weekender. “We are just so happy with it,” she says.
Specs
Architect
Neeson Murcutt Architects Pty Ltd
neesonmurcutt.com
Builder
Gecko Homes Pty Ltd geckohomes.com.au
Joiner
Beachside Kitchens Pty Ltd
Passive energy design
The house is a modest multi-generational weekender that is easily zoned to minimise energy use. The footprint is deliberately small – 110m2 upper level with two bedrooms with an additional two bedrooms in the 30m2 undercroft. Unlike a permanent city residence, the house is elemental.
Heating and cooling
The design provides comfortable living with low energy use year round. Passive solar design, external shading and effective cross ventilation reduce the need for heating and cooling devices. Concrete provides thermal mass to the lower level and the lightweight envelope is fully insulated. East- and west-facing glazing is shaded by deep overhangs, retractable aluminium louvres or canvas awnings. Cross ventilation is excellent, the open external stair void drawing cool north-east summer breezes through the house. Ceiling fans are used internally and externally for supplementary airflow. A single gas bayonet is used for additional heating to the kitchen/dining area in winter.
Materials
The materials palette, selected for low maintenance and bushfire compliance, is both durable and raw. Clad almost entirely in profiled steel sheeting, the building is somewhat akin to a caravan. The structure and materials are inexpensive but used in a way that transform. The profiled steel sheeting wraps from wall to soffit, washing the ceilings with a beautiful reflected light and helping to transform the more conventional plasterboard walls and timber floors. The green canvas sunshade and stair rail provide splashes of colour – a loose reference to tents, boats and camp chairs.
Flooring
The ground floor concrete slab has been exposed and lightly honed. Sustainably sourced solid spotted gum flooring is used throughout the upper level – finished with Bona “Naturale”, a matt, non-toxic waterborne sealer which preserves the feel of raw timber underfoot.
Insulation
The roof is insulated with Fletcher Insulmist thermal break sarking and R2.5 polyesterbatts. R1.5 is used for the external walls. Upper floor soffits are double insulated with two layers of R1.5 and an air gap ensuring good thermal and acoustic separation.
Glazing
Capral sliding aluminium doors with sashless double hung and single pane servery windows from Aneeta. The large window facing the street and rear sliding doors use a combination of Viridian ComfortSave Clear 82 low E glazing and clear double glazing. All are shaded externally.
Hot water system
A 6-star Rinnai EnviroSmart 32L gas instantaneous system. Efficient sanitary fittings and toilets are used throughout. In summer, the internal shower is rarely used – an outdoor bath and shower with canvas sunshade make the most of the garden room.
Water tanks
An 8000L Colorbond Aquasteel rainwater tank serves the toilets, laundry, outdoor bath house and garden taps. Garden planting comprises coastal native grasses and low water use indigenous species.
