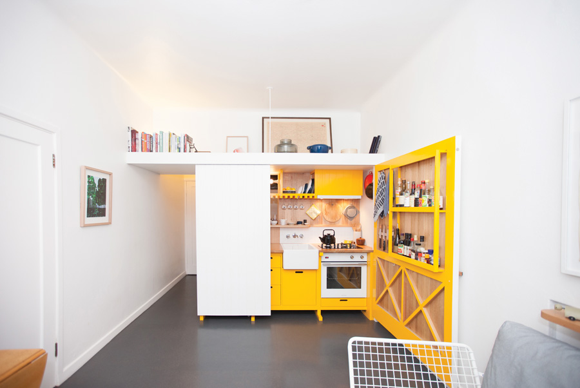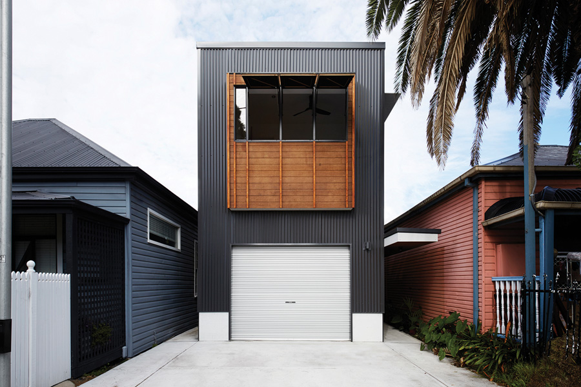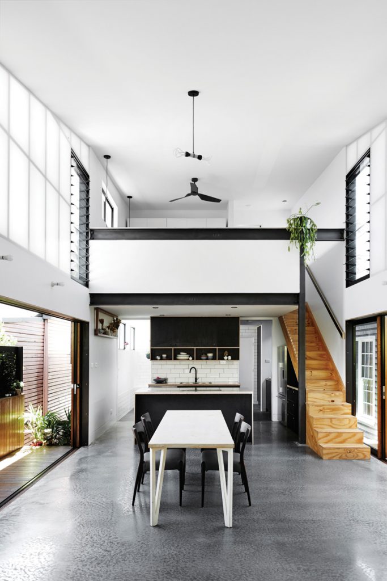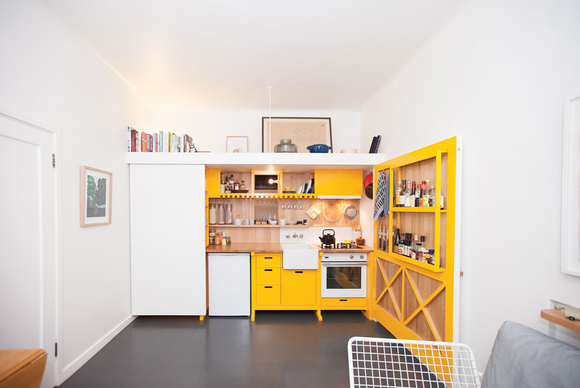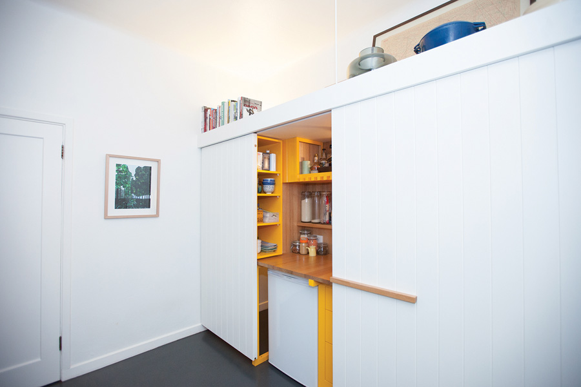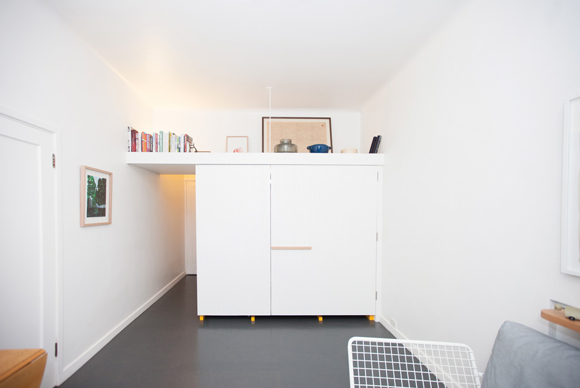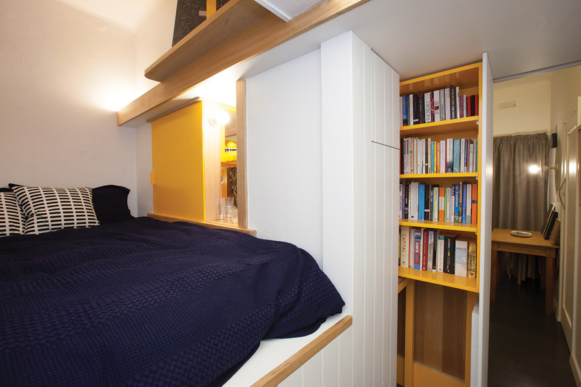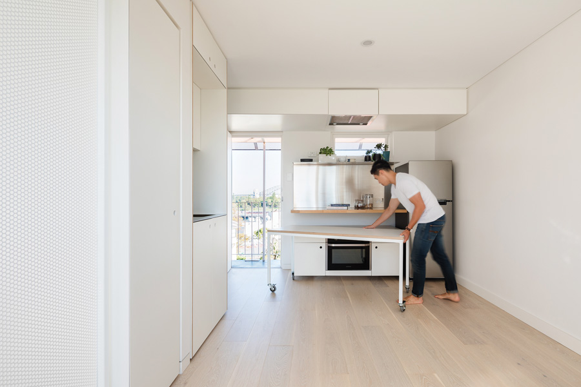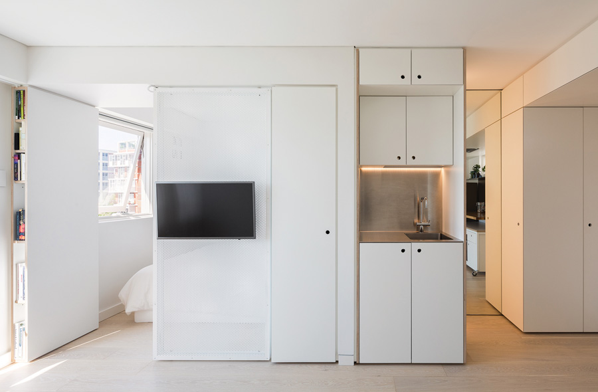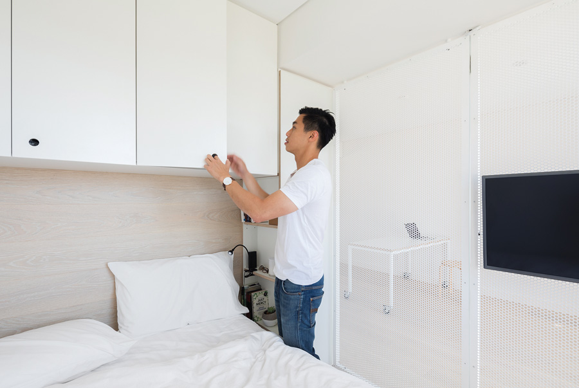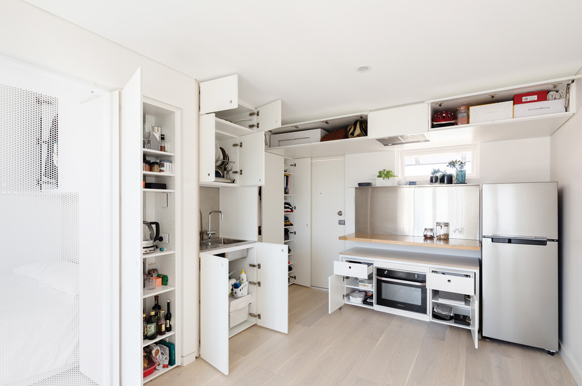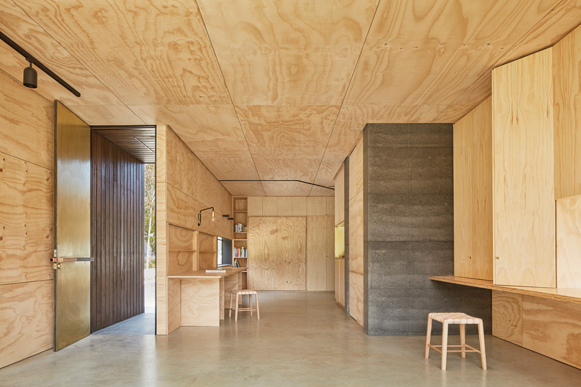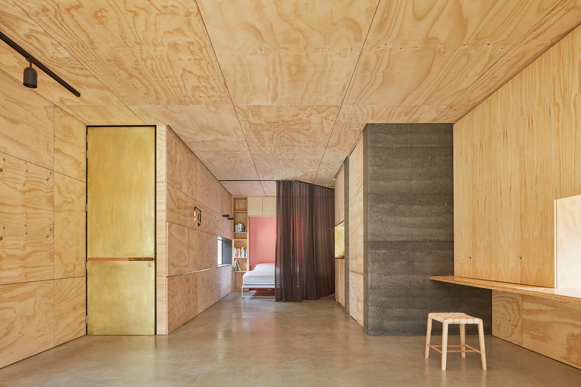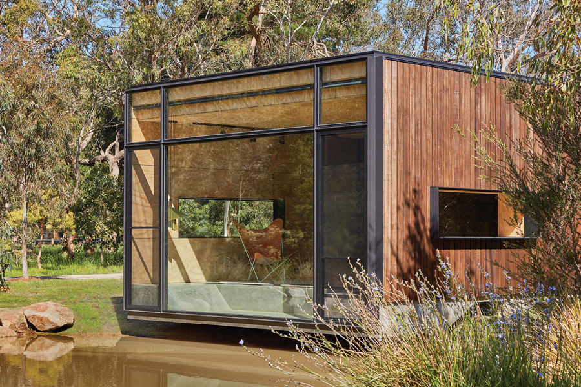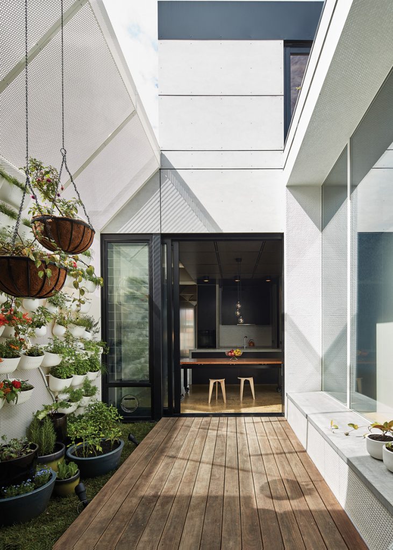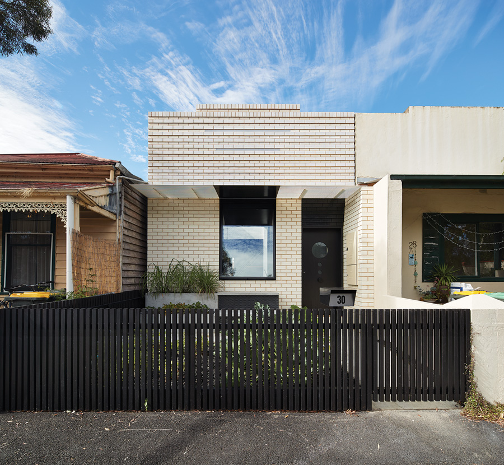The Art of Space
We praise the architects who are showing us that downsizing definitely does not mean downgrading.
By its very nature, a small space demands symbiosis of form and function. Conceptually and practically, a smaller space has little room for error, oversight or imprecision. While this may seem like a daunting ultimatum for designers and homeowners, there are some inspiring examples of smaller scale dwellings around the world. In Asia, in Europe and right here in Australia, people are proving that there is huge potential for design in spaces of any size.
The Japanese architectural scene is admired by many for its finesse in the areas of utility and scale. Tokyo architecture firm Atelier Bow-Wow was founded in 1992 by Yoshiharu Tsukamoto and Momoyo Kaijima, and has taken an exploratory approach to analysing the small or “micro” living vernacular.
This influential firm has developed multiple theories on the subject, including “Pet Architecture”, which refers to buildings that occupy leftover urban spaces. The nascence of “Pet Architecture” argues that almost any space can be utilised for some purpose and is, therefore, worthy of development.
On home turf, Australian designers are demonstrating their own creative and economical approaches to small-scale projects. Some spaces are directly inspired by Japanese design values, like Shac’s MA House.
‘Ma’ is a Japanese word that describes the interval space between things. This concept is the ideal introduction to the almost sevenmetre- wide block in Carrington, NSW. “We pulled the floor plan in to make it just over four-metres-wide, allowing strategic windows and doors on the sides to maximise light and views, while making a private sanctuary for us,” shares Matt Travis, creative director and architect at Shac.
MA House recently received a Commendation for Small Project Architecture in the 2017 New South Wales Architecture Awards. “It was designed to be a home that encouraged us to spend time together rather than apart,” Travis explains.
MA House has large, four-metre-wide sliding doors on both sides of the main living area to allow the full width of the site to be used. The entry was moved to the side of the property, because the architect identified that a traditional front door and hallway would waste useful floor area. MA House goes to show that smaller properties can present unique potential.
In order for small spaces to function, the relationship between all their components must be intimately understood and meticulously coordinated. Architect Nicholas Agius, of Nicholas Agius Architects, designed his own home in Melbourne’s iconic Cairo flats. Agius reconfigured the roughly 25-square-metre space to make the studio apartment feel more defined. “The biggest manoeuvre that I made was moving the bed into where the kitchen was,” he says.
Agius drew inspiration for his kitchen unit from the structure and style of old-fashioned, timber toolboxes. “I started thinking about the kitchen as this thing that’s operational. So, the pantry door becomes the door that closes off the bedroom. Someone can sleep in, someone can potter around in the kitchen.”
If there’s a language to successfully designing on a small scale then Nicholas Gurney is fluent. His clever designs wring the most out of every available nook and cranny to create a dynamic home environment. Gurney has designed apartments ranging from 85-square -metres to 22-square-metres. His spaces are ingeniously and innocuously functional.
“I carefully consider the spatial organisation and best attempt to separate the functions within a home,” he divulges. “Employing sliding or folding walls and store-away furniture can enable a single function [and] the full use of a space at any given time.”
The charm of small design lies in its ability to surprise. Its practitioners appropriate and engineer space in ways that arouse architectural sensibility. Gurney’s 24-square metre residential project abounds with inventive storage solutions, like a dining table that slides neatly into the main kitchen unit to free up the living room area. “Living small forces a reduction and consciously places heightened importance on selecting, organising and caring for one’s belongings,” Gurney explains.
Some Australians have readily embraced the philosophy behind living small. Melbournebased Branch Studio Architects created one such multi-purpose studio and living space for a client in country Victoria. With its 60-squaremetres of internal space, Balnarring Retreat occupies a small proportion of its block.
“This project was not as much about creating additional space as it was about creating a certain type of space, a space very different to the existing house. A quiet, tranquil space for retreat, reflection and creativity,” says Nicholas Russo of Branch Studio Architects.
Each wall of the building has been designed to include components that fold, open and close manually. For example, the south wall contains a foldaway bed, a desk and general storage. The east wall has a series of flaps that unfold and assemble to create a long table. The sunken daybed can be filled with plywood boxes to achieve a consistent floor level, designed to create a larger useable area when hosting bigger gatherings.
Balnarring Retreat won an award in the Small Project Architecture category of the 2017 Victorian Architecture Awards. Branch Studio Architects based their design on the notion that, in the process of physically reinventing the space that surrounds them, inhabitants connect on a personal level to the building itself. Russo says that Balnarring Retreat is a celebration of “craftsmanship and integrity of materiality.”
Designing small does not present problems to be solved; it offers architectural potential to be explored. In a row of historical workers’ cottages, Architecture Architecture unleashed a Dark Horse. This home’s clean and balanced façade foreshadows the sleek milieu within.
Architecture Architecture embraced the challenges of the site with a boldly creative approach; an alternating palette of black, white and grey is used throughout the dwelling to enhance spatial depth. Dark Horse relies on a skilful interplay of material and texture to structure its spaces. The hallway corridor walls were prefabricated and lined with metal sheet to enlarge and enlighten what is typically a dark, narrow space. In the living areas, the material palette is darker to encourage comfort and relaxation. Upstairs, rich timber finishes exude intimacy. Nestled in the heart of the home is a spacious internal courtyard that invites radiant sunlight.
Amid concerns about Australia’s housing affordability crises and the ongoing environmental burden of a growing population, there is long-term viability in living small. Naturally, living with less reduces resource consumption and emissions. If designers embrace land of any shape and size, previously overlooked sites could be given a purpose and better serve the community by housing its members.
Designing small requires a deftness of thought. It asks us to consider the space we need to live our lives, and invites the mental approach that every detail can serve a purpose. The championing of creative innovation in homes of all shapes and sizes suggests that there’s a promising future for small-scale design and development.
shac.com.au
narch.com.au
nicholasgurney.com.au
branchstudioarchitects.com
architecturearchitecture.com.au
