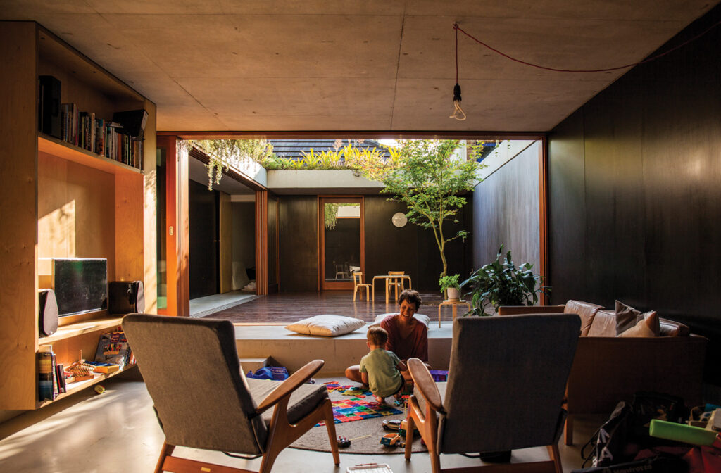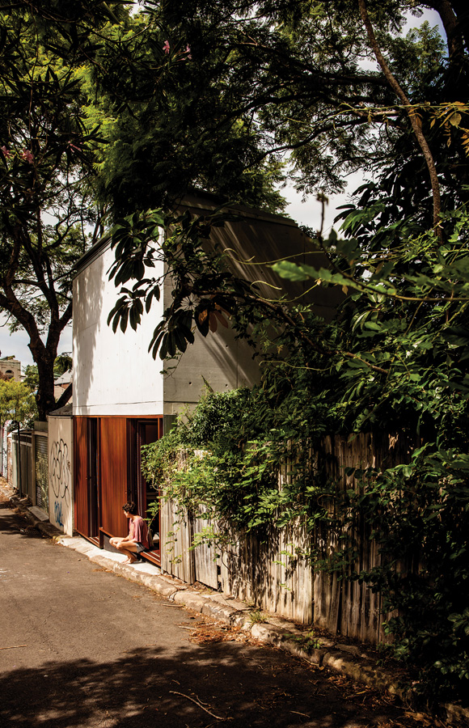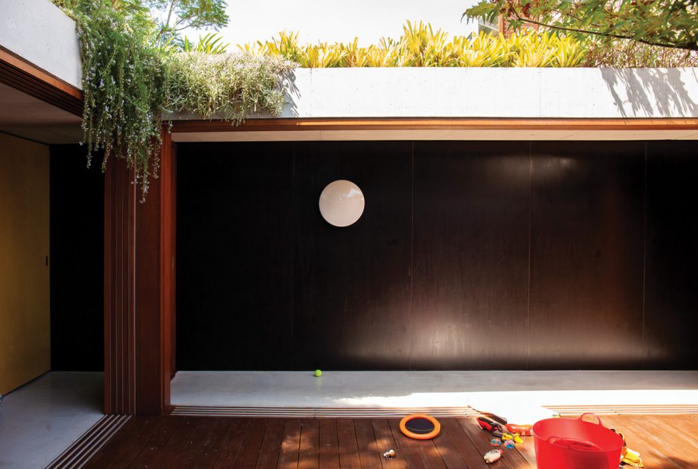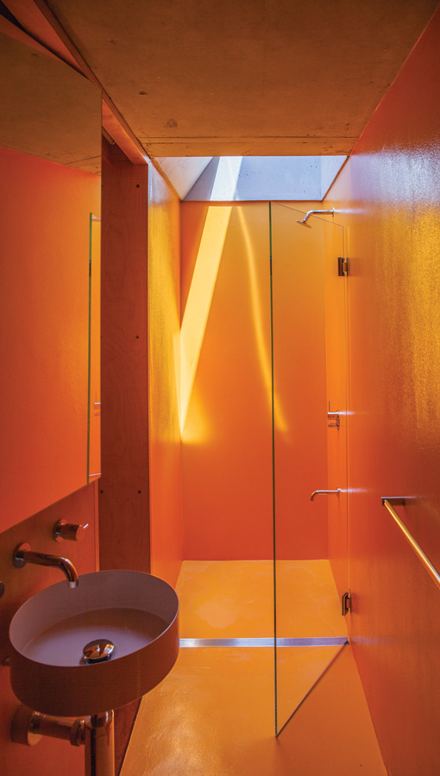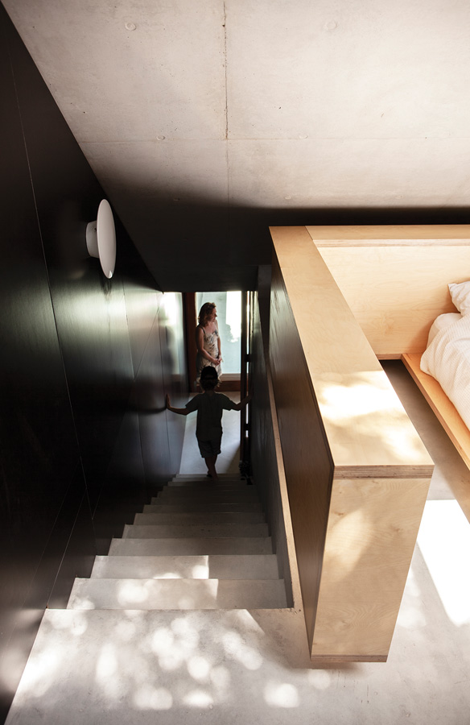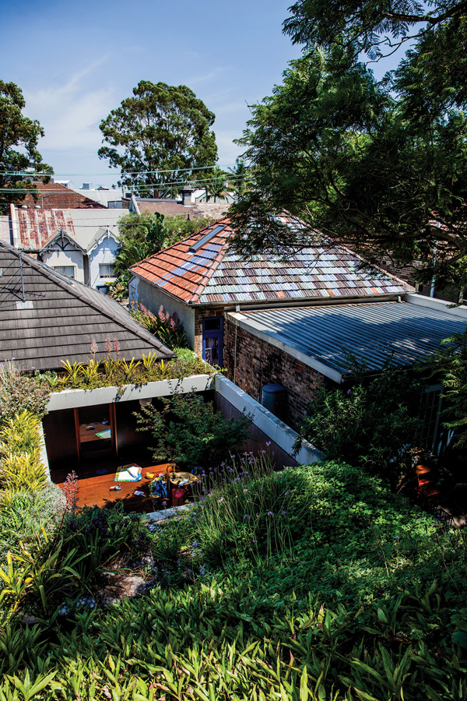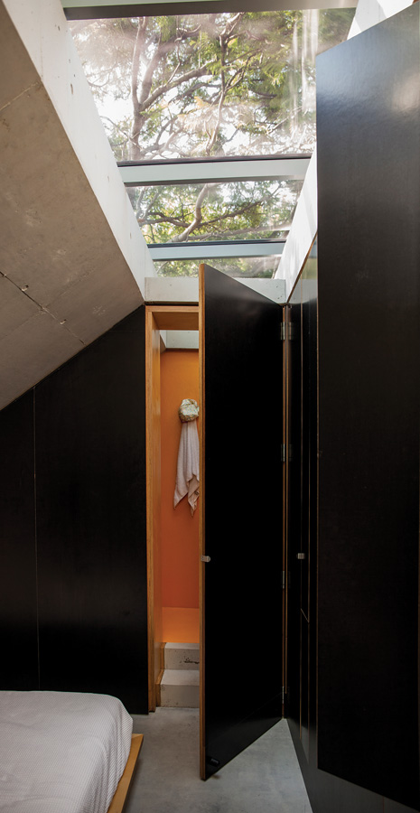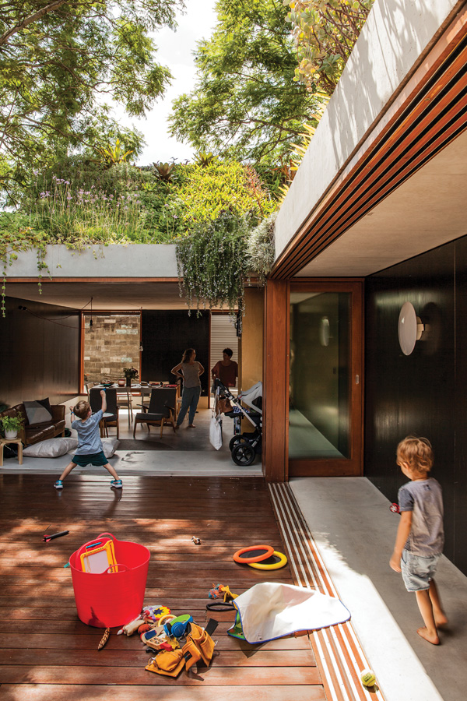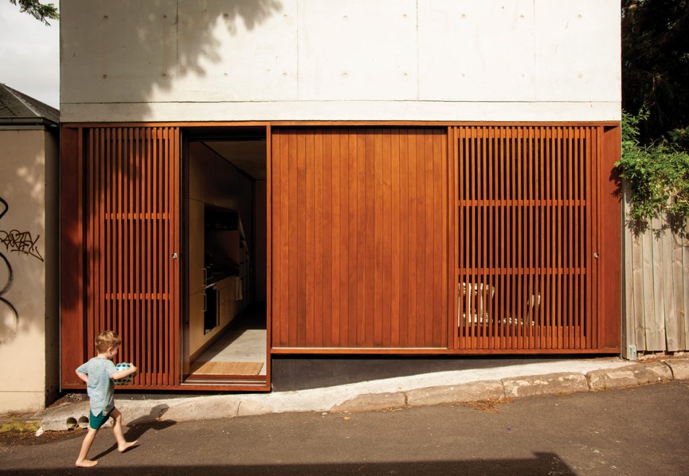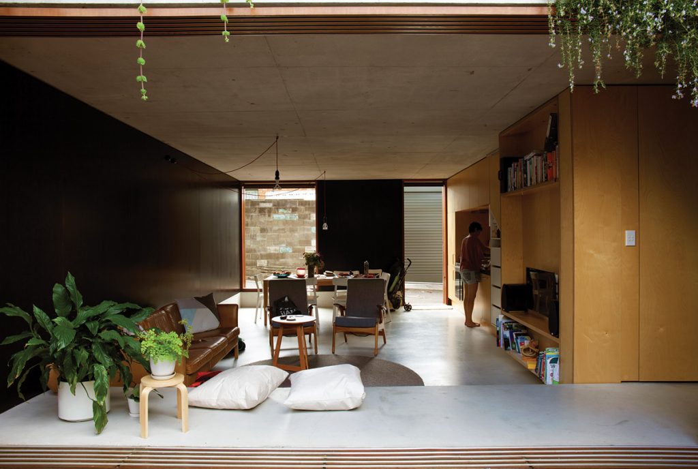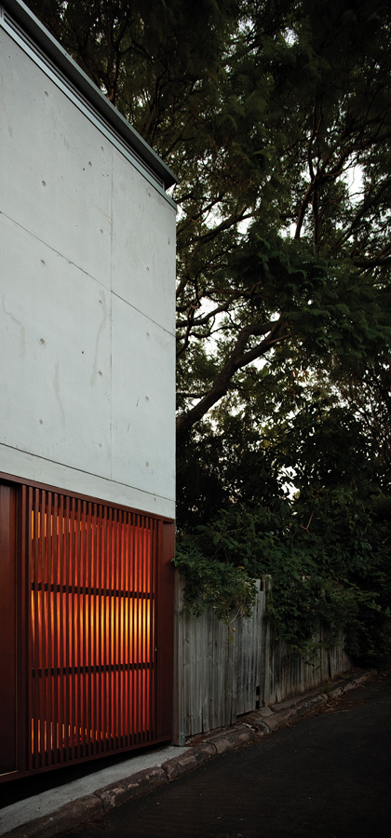Talking Point
Chance encounters and interactions on the rear laneway have become an invaluable part of Dave and Skye Palethorpe’s enjoyment of their house.
The social interaction that has resulted from connecting to the rear laneway has been an unexpected yet highly valued aspect of Dave and Skye Palethorpe’s house, where they live with their four-year-old son Ash and six-month-old baby Mina. The couple was hesitant when architect Jon Jacka pitched the idea, but they have come to appreciate the outcome. “The social impact has become significant,” says Dave. “We have passing conversations and it’s very relaxed. We get to know people on the lane better than those across the street.” Indeed, this openness and informality on the laneway contrasts with the closed formality at the front of the house, as if the rear becomes the new front, and vice versa.
Dave and Skye engaged Jon Jacka Architects to renovate their workers’ cottage in Newtown, Sydney. It had two front bedrooms and a lean-to with a small living room, kitchen and disproportionately large bathroom. They wanted more space for living and less for amenities, and wished to increase natural light to suit the way they liked to live.
Jon proposed two design options: a standard two-storey addition attached to the original house, and a more adventurous option with a central courtyard and living spaces fronting the rear laneway. Dave and Skye selected the courtyard addition, which allowed more winter sun into the heart of the dwelling, as well as engagement with the laneway. “We were very much influenced by natural light and the potential of the courtyard as a private social space, with the address to the laneway being more open,” says Dave.
Access to sunlight proved to be a recurring influence in the design of the house. With east to the rear and west to the front, the central courtyard receives sun throughout the day as it tracks from the bedroom to the passage to the living area. The pitch of the upper level of the addition means it doesn’t overshadow the neighbours’ courtyard or solar panels. Plus, the green roof provides the neighbours with a colourful, natural view as well as helping to cool the interior of the house.
The two front bedrooms have been retained and a bathroom built into a former outdoor space at the side of the house. This addition also includes a laundry, which is accessed via the courtyard with an eave providing sun control and rain cover.
The addition is an exposed off-form concrete structure. It’s raw, honest and monolithic, as expressed in the new upstairs bedroom. The raked ceiling provides a sense of enclosure over the bed, opening to a skylight with views of the jacaranda trees and sky. An ensuite, like the bathroom downstairs, is a low-maintenance epoxy render, its golden orange colour adding an element of surprise.
Black wall finishes upstairs and downstairs, inside and out, create continuity between spaces and enhance the sense of enclosure, while sliding glass doors along the passage and living room open the house to the courtyard, expanding the sense of space.
High ceilings enhance the generosity of the living space, and a seemingly simple concrete step provides bench seating – while also negotiating the slope of the site and eliminating level changes between indoor and outdoor space. The compact kitchen is cleverly planned with storage beneath the stairs and above the short but deeper-than-normal benchtop. Dave built much of the internal joinery based on Jon’s drawings to keep within their budget.
A door and large sliding window open the living space to the rear laneway, with glass, timber-batten screens and a blind moderating engagement and privacy. The window also provides a place to sit, to enjoy the morning sun and chat with neighbours and passers-by. Indeed, this laneway connection amplifies the bond with the community. “We see more of our neighbours now than we ever used to,” Dave says.
Dave would like to see the council invest in the utility of the laneways, making them liveable, usable spaces. Jon likewise promotes the potential of creating mews-type housing arrangements based around the laneways. “The fronts of these houses are often closed due to the bedrooms and associated blinds. Given that these houses are protected through heritage provisions, it limits the potential for sociability at the main street,” Jon explains. “We see this house as a prototype for a socially-connected neighbourhood in which the laneway is redefined as a pedestrian thoroughfare, shared backyard, outdoor room and playground, fostering chance encounters and interactions.”
These chance encounters and interactions have become an invaluable part of Dave and Skye’s enjoyment of their home. They have conversations with those walking past, have become friends with neighbours and love watching Ash play in the laneway. “Ash is a big part of how we choose to live in the house and it’s fun watching how he negotiates the space; how he runs up and down the hallway, kicks balls around the courtyard and rides his bike in the laneway,” says Dave.
Specs
Architect
Jon Jacka Architects
jonjacka.com
Builder
Simon Robertson
Passive energy design
The central courtyard is located for best solar access. The courtyard expands the envelope of the house and allows all habitable rooms to have optimum daylight and passive ventilation. The green roof cools the house and the locality generally. The house has a small footprint and is modest in floor area. It has no air-conditioning and is comfortable year-round.
Materials
The materials are simple. In situ concrete slabs, walls and roof provide the structure, finished floors and ceilings and external walls. The exposed slabs and ceilings mitigate heat fluctuations through thermal mass. At the end of the construction period, the concrete was patched and clear-sealed by Trevor Waters of Waterstone. The walls are insulated internally with Kingspan AIR-CELL Permicav and finished in pre-finished black form-ply. FSC birch plywood is used for the kitchen cabinetry, the bed frame and shelving through the addition. The doors, screens and associated infill cladding are western red cedar on Brio tracks and hardware. The cedar is finished in Sikkens Cetol HLSe “Light Oak”. The materials of the primary form of the existing building are retained, reducing the embodied energy of the house as a whole. The rendered existing brickwork required minimal patching.
Green roof
A green roof by Mark Paul of the Green Wall Company stretches across all of the roof areas. The green roof system incorporates “eco-pillows”, a lightweight system made of predominantly recycled materials. The “eco-pillows” are arranged on geotech fabric over insulation. Following the installation of the green roof a noticeable drop in the temperature of the internal areas was apparent. The plants are pre-grown and low-maintenance. The system allows the client to rearrange garden beds and to add new plants as they wish.
Hot water system
Hot water is provided by an instantaneous gas system by Rinnai. A Rinnai Smartstart system is installed that limits the water wastage by pre-heating the water in the pipes before the taps are turned on.
Lighting
The house uses low-energy fluorescent and LED lighting. Pendant lamps in the living areas are from NUD. Circular wall lights are secondhand Arne Jacobsen “Eklipta” fittings sourced from numerous secondhand suppliers.
